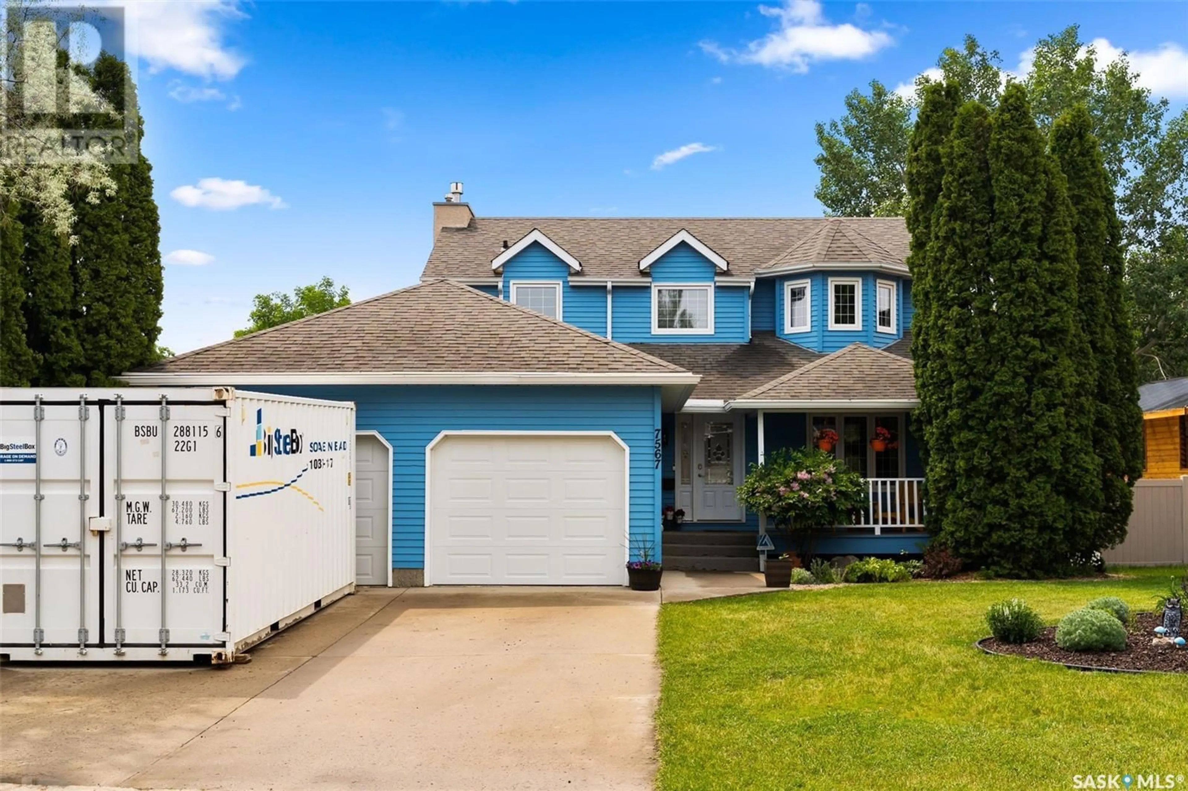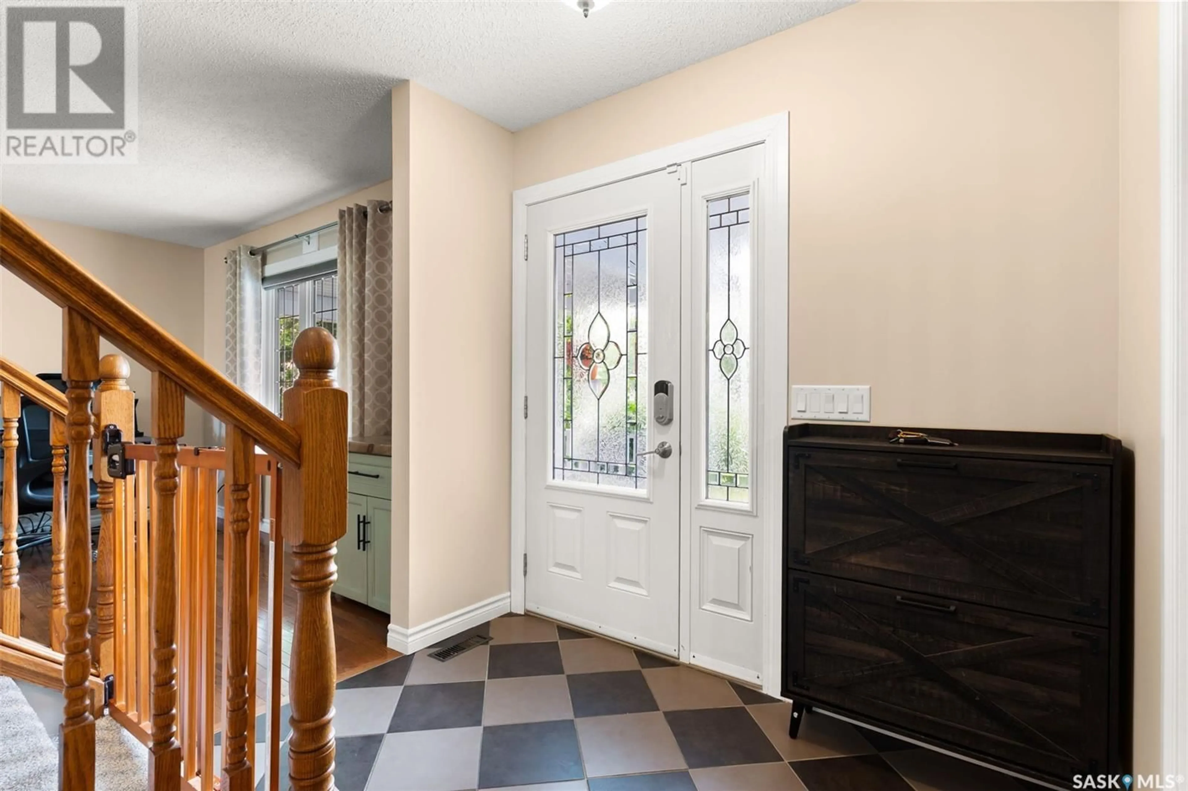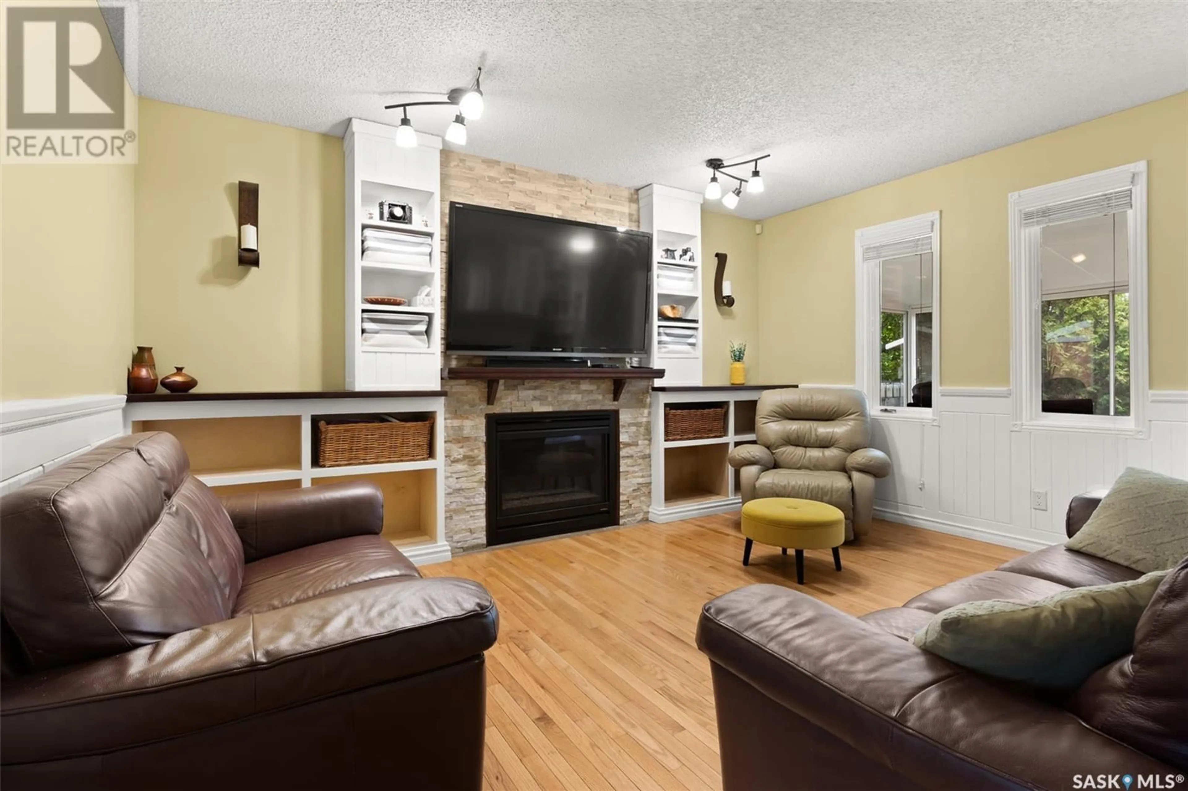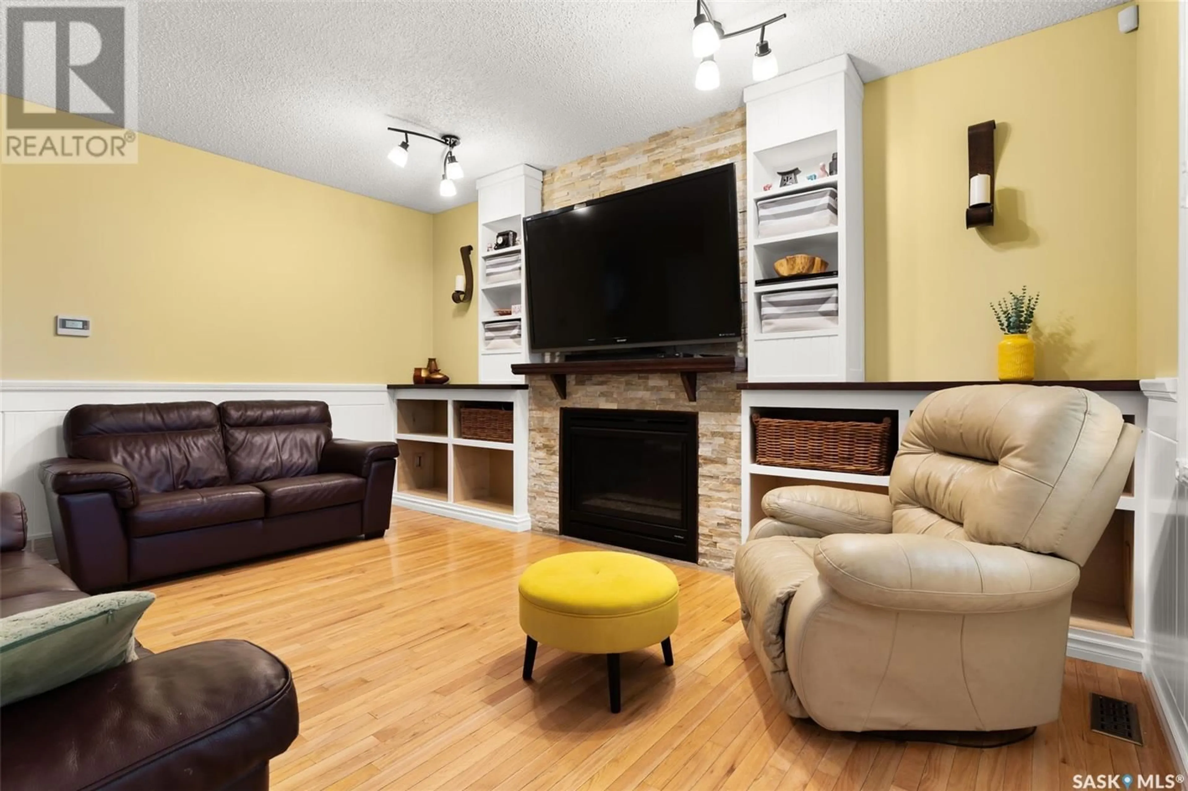7567 BUTLER BAY, Regina, Saskatchewan S4T1B9
Contact us about this property
Highlights
Estimated ValueThis is the price Wahi expects this property to sell for.
The calculation is powered by our Instant Home Value Estimate, which uses current market and property price trends to estimate your home’s value with a 90% accuracy rate.Not available
Price/Sqft$354/sqft
Est. Mortgage$2,405/mo
Tax Amount (2025)$5,195/yr
Days On Market20 hours
Description
Welcome to 7567 Butler Bay –A Park-Backing Beauty in Quiet Westhill Bay Nestled in a quiet park-backing cul-de-sac in Westhill, this two-storey home offers the perfect layout for a growing family, blending comfort, space, and natural beauty. From the curb, the charm is immediate: a welcoming front veranda ideal for morning coffee or a peaceful pause. Inside, you're greeted by a spacious foyer that leads into a cozy front living room, currently used as a home office — a flexible, quiet space perfect for work-from-home professionals or quiet reading time. Adjacent is a formal dining room, both with hardwood flooring. The kitchen — truly the heart of the home — features timeless ivory cabinetry, stainless steel appliances, tile backsplash, under-cabinet lighting, garburator, and reverse osmosis system. The custom breakfast nook, featuring built-in cabinetry, overlooks the serene backyard and park, and offers access to a lovely seasonal sunroom—a tranquil space to enjoy. The main floor continues with a warm, inviting family room complete with hardwood floors and a gas fireplace feature wall — ideal for family movie nights or cozy gatherings. Also on this level: a refreshed 2-piece powder room with a new vanity, a functional laundry room (washer replaced in 2024), and direct entry to the double-attached insulated garage. Upstairs, the spacious primary suite includes a walk-in closet and a 3-piece ensuite. Two more bedrooms and a full 4-piece bath complete the second floor — fully updated with new carpet (June 2025), fresh neutral paint, updated trim, and doors. The basement offers maximum versatility, making it an ideal space for a home gym, playroom, movie room, or creative area. A full 4-piece bath and generous storage space complete the lower level. Step outside to your park-like yard — professionally landscaped with perennials, mature trees, and shrubs. Welcoming quali... As per the Seller’s direction, all offers will be presented on 2025-06-16 at 5:00 PM (id:39198)
Property Details
Interior
Features
Main level Floor
Living room
12.8 x 15.3Dining room
9.1 x 11.4Kitchen/Dining room
9 x 17.1Family room
12.11 x 15.11Property History
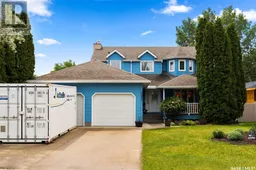 44
44
