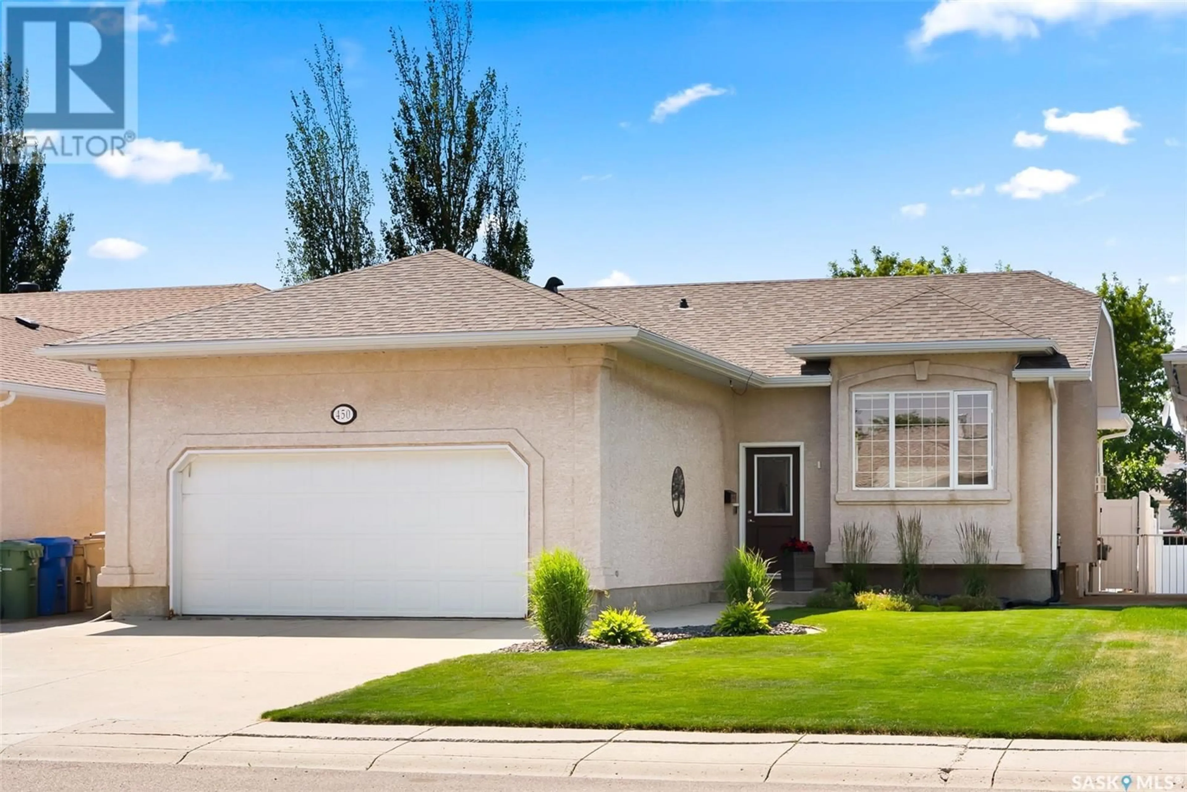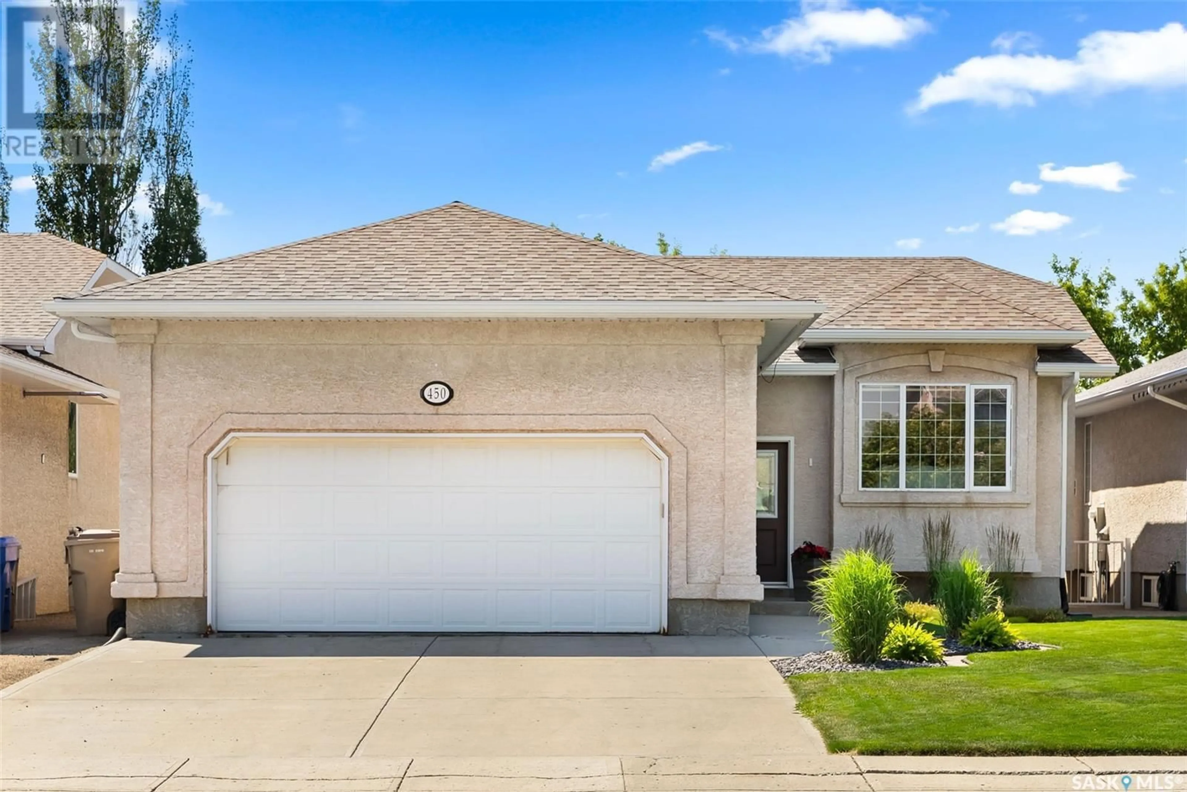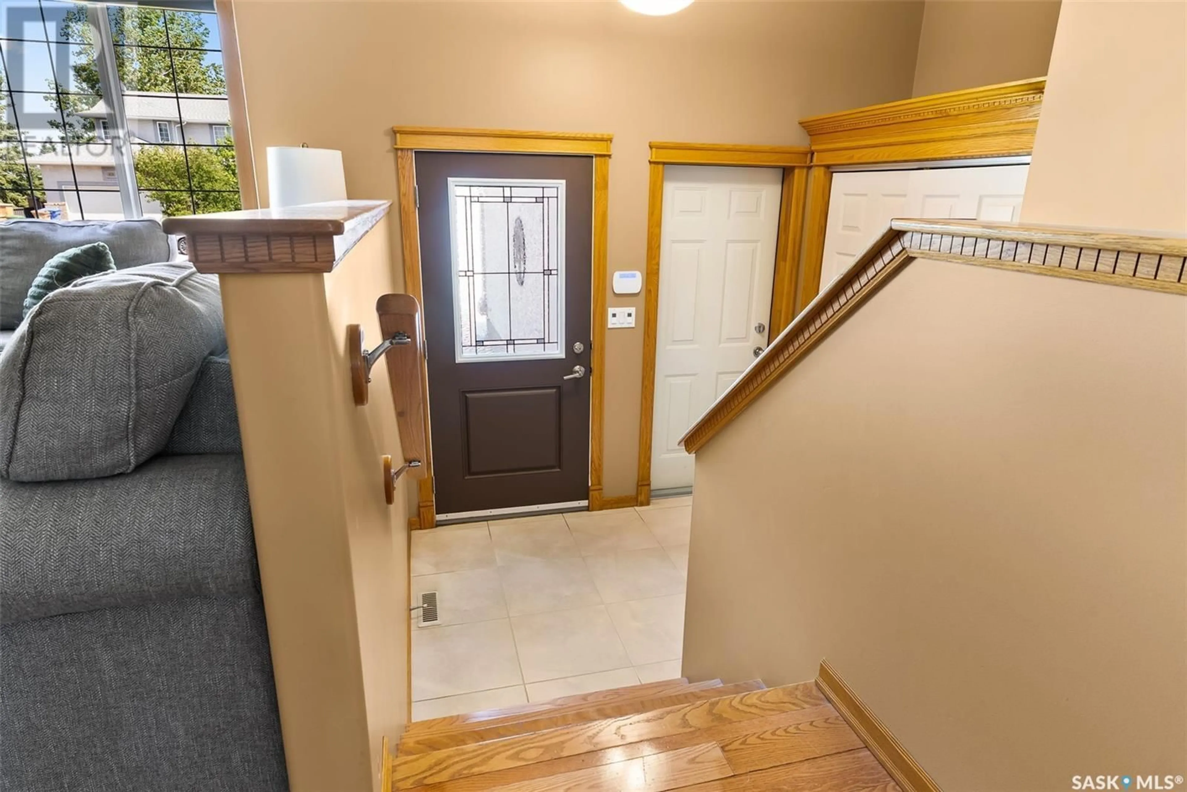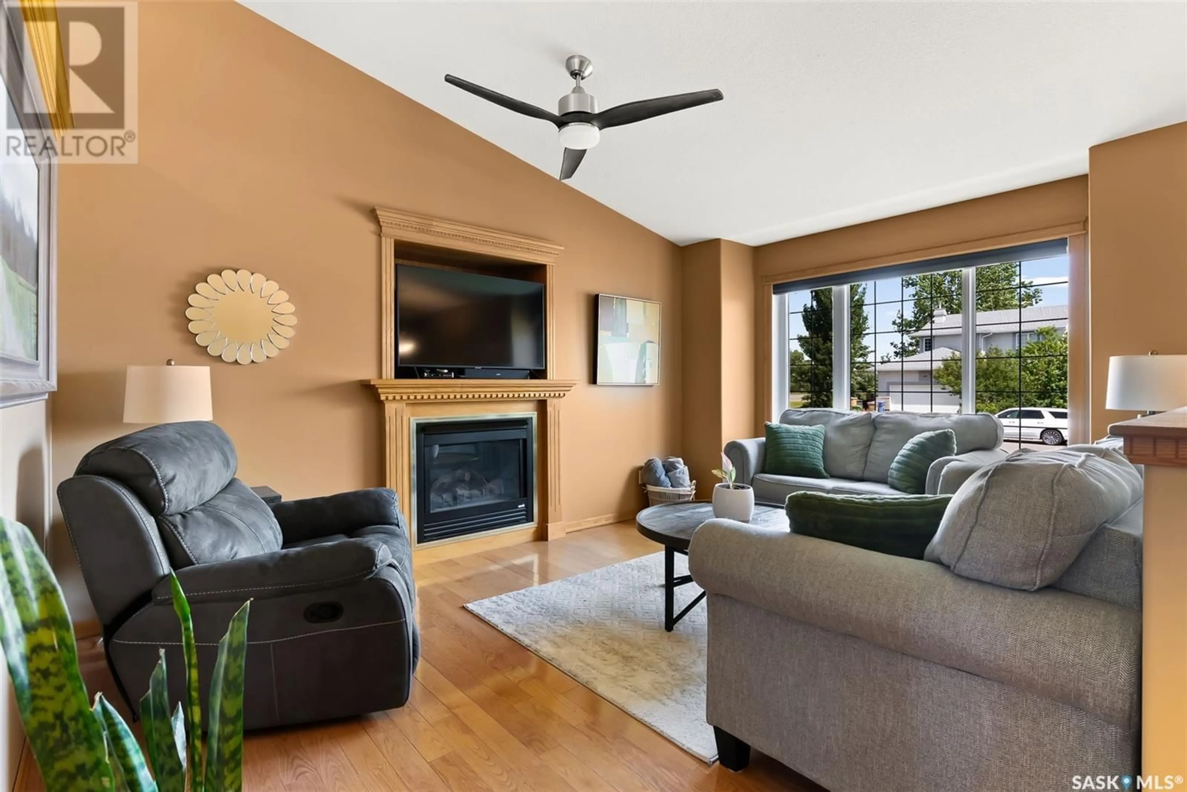450 FAIRWAY ROAD, Regina, Saskatchewan S4Y1A2
Contact us about this property
Highlights
Estimated valueThis is the price Wahi expects this property to sell for.
The calculation is powered by our Instant Home Value Estimate, which uses current market and property price trends to estimate your home’s value with a 90% accuracy rate.Not available
Price/Sqft$452/sqft
Monthly cost
Open Calculator
Description
Welcome to 450 Fairway Road, a beautifully maintained 1172 sq ft bungalow located in the sought after West Hill neighbourhood. This home is fully finished top to bottom and offers 5 bedrooms, 3 bathrooms, and a heated, insulated double attached garage. Step inside to find a bright and open living room with vaulted ceilings, a cozy gas fireplace, and large windows that flood the space with natural light. The living room flows seamlessly into the dining area and spacious kitchen, which features an eat-up island, corner pantry, loads of cabinet space, and plenty of natural light. The dining area has direct access to the covered deck that is perfect for entertaining or enjoying a quiet evening outside. The main floor also includes a generously sized primary bedroom complete with a walk-in closet and a private 3 piece en-suite. Two additional bedrooms, a full 4 piece bathroom, and convenient main floor laundry round out this level. The fully finished lower level is just as impressive, offering a large open family and games room area, bar space with cabinets, two more bedrooms, a third full bathroom, plus a dedicated storage and utility room. Outside, the yard is beautifully manicured and fully fenced with low-maintenance PVC fencing. Enjoy the covered deck with privacy glass, additional lower patio space, and a yard that’s truly move in ready to enjoy. This home is a solid 10/10, is clean, bright, spacious, and ready for new owners to move in and start living!... As per the Seller’s direction, all offers will be presented on 2025-07-13 at 6:00 PM (id:39198)
Property Details
Interior
Features
Main level Floor
Foyer
7.9 x 5.6Living room
13.11 x 11.5Dining room
11.3 x 8.6Kitchen
14.6 x 9Property History
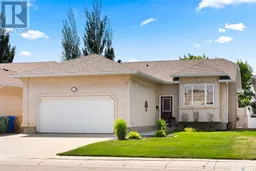 40
40
