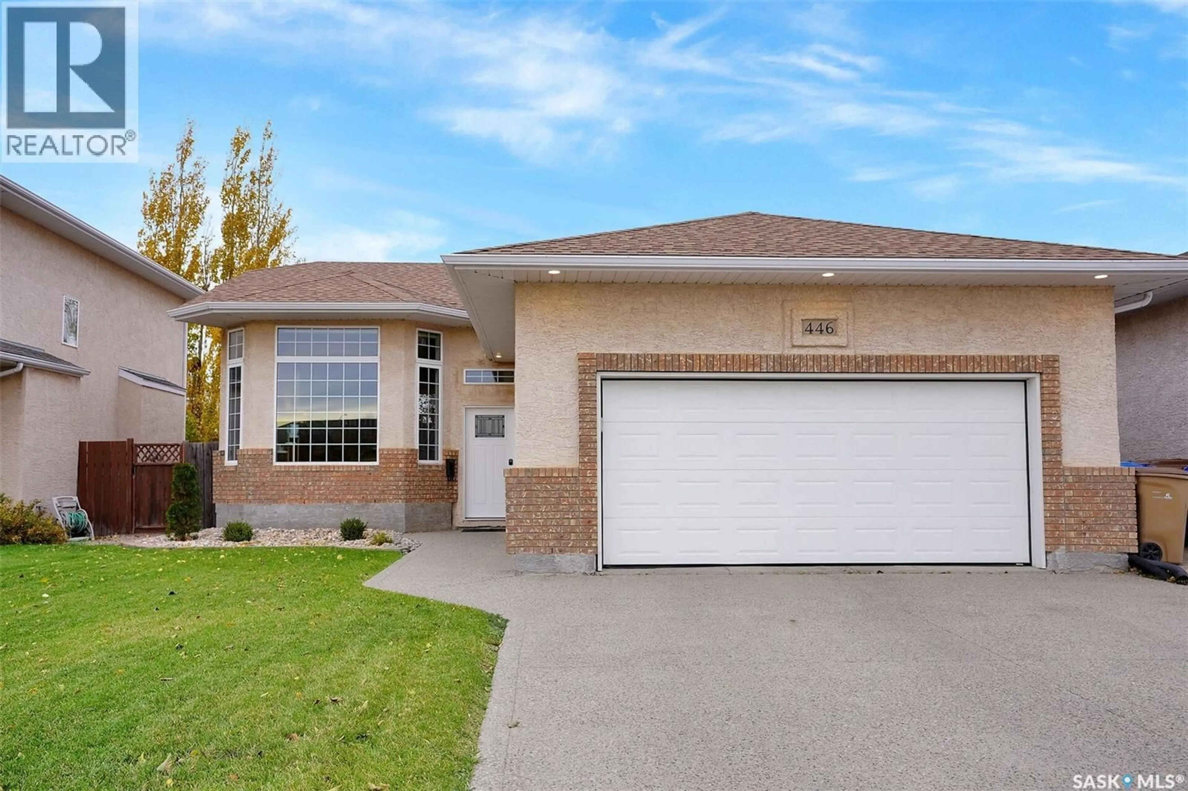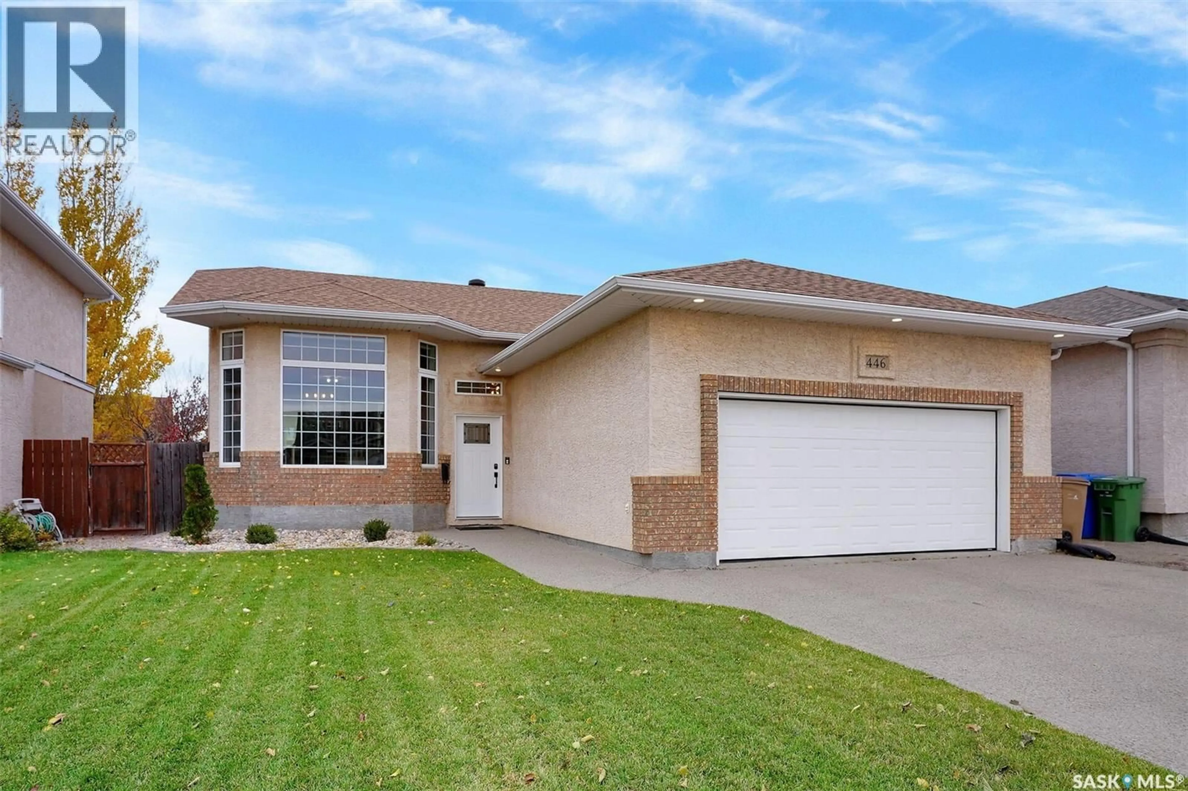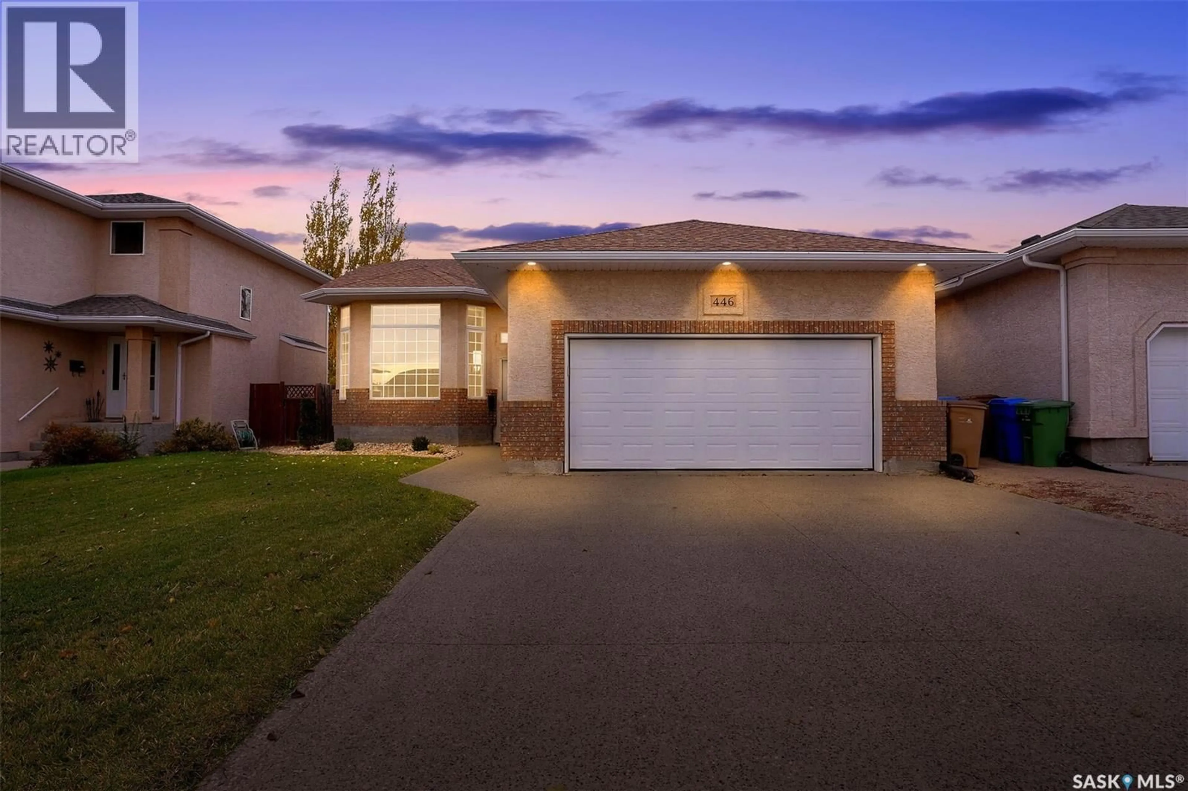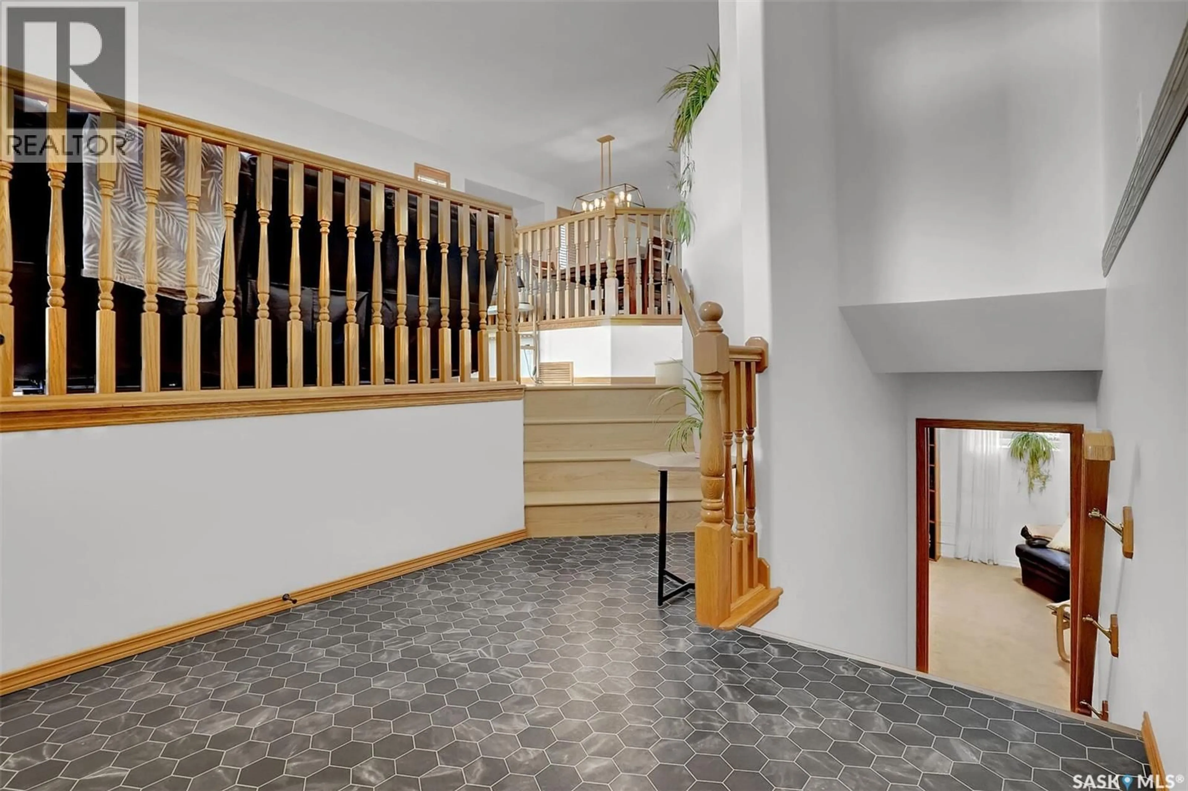446 FAIRWAY ROAD, Regina, Saskatchewan S4Y1A2
Contact us about this property
Highlights
Estimated valueThis is the price Wahi expects this property to sell for.
The calculation is powered by our Instant Home Value Estimate, which uses current market and property price trends to estimate your home’s value with a 90% accuracy rate.Not available
Price/Sqft$404/sqft
Monthly cost
Open Calculator
Description
This home has great street appeal and an inviting design that sets it apart from the typical bi-level layout. The thoughtfully designed plan features a spacious front foyer allowing for a bright and open entrance. The staircase to the main level is set back into the home, creating an impressive main level that flows nicely. From the foyer, a few steps lead up to the living room with 9’8” ceilings and a floor-to-ceiling east facing picture window. The open concept continues upward to the dining area and kitchen, separated by a short flight of a few steps, an architectural feature that adds character and dimension to the space. The white kitchen is both stylish and functional with stainless steel appliances (fridge and stove December 2024), an overhead hood fan, a central vac floor sweep, large island and adjacent double door pantry. The dining area includes a built-in niche for a hutch and south-facing windows. Convenient main floor laundry with upper cabinets adds extra practicality. The primary bedroom comfortably accommodates a king sized bed and includes a walk-in closet and 3 piece ensuite. A second upstairs bedroom is generously sized and located near the main 4 piece bathroom. The basement offers excellent additional living space with a rec room, bedroom and a renovated 3 piece bathroom. There’s also a large storage area and both the rec room and bedroom have Rockwool insulation in the ceiling for added soundproofing and comfort. The attached garage has radiant heat & an 11’ ceiling, ideal for additional storage. The backyard is beautifully landscaped with a new composite deck, privacy wall and screened in under deck storage, a custom built patio & PVC fencing on 3 sides (one side wood). Additional highlights include: Constructed with a floor truss system, New furnace and water heater (October 2025), New washer and dryer (June 2023), New front and back doors (2023), New flooring throughout the main level (2023), New light fixtures throughout the main level. As per the Seller’s direction, all offers will be presented on 11/03/2025 6:00PM. (id:39198)
Property Details
Interior
Features
Main level Floor
Kitchen
9.9 x 14.6Living room
12.8 x 15Dining room
11 x 14.6Primary Bedroom
12.8 x 13.6Property History
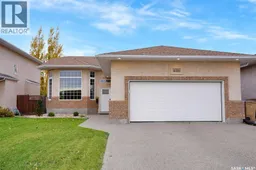 40
40
