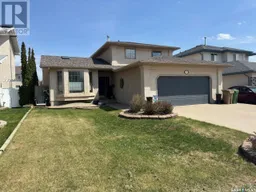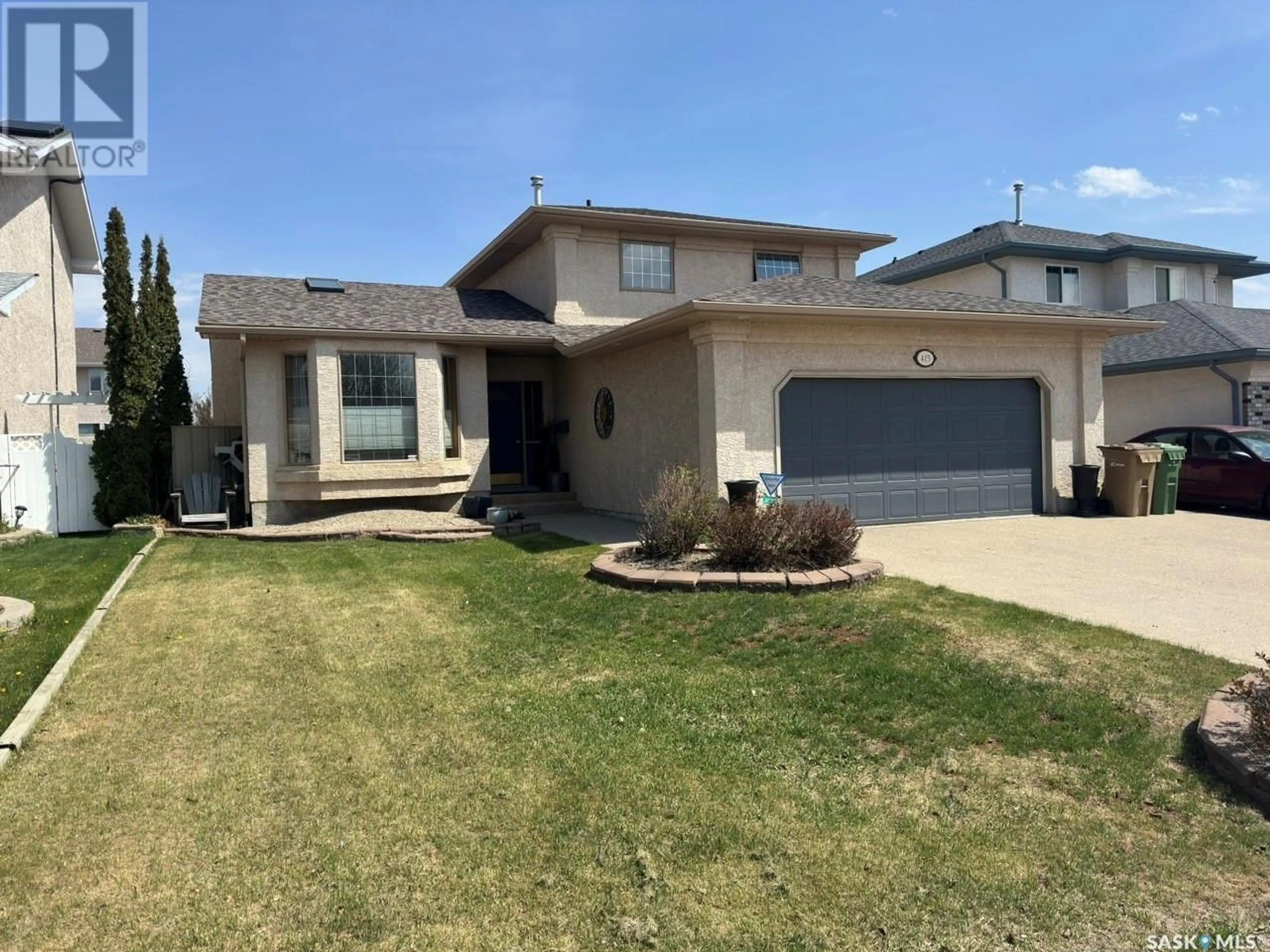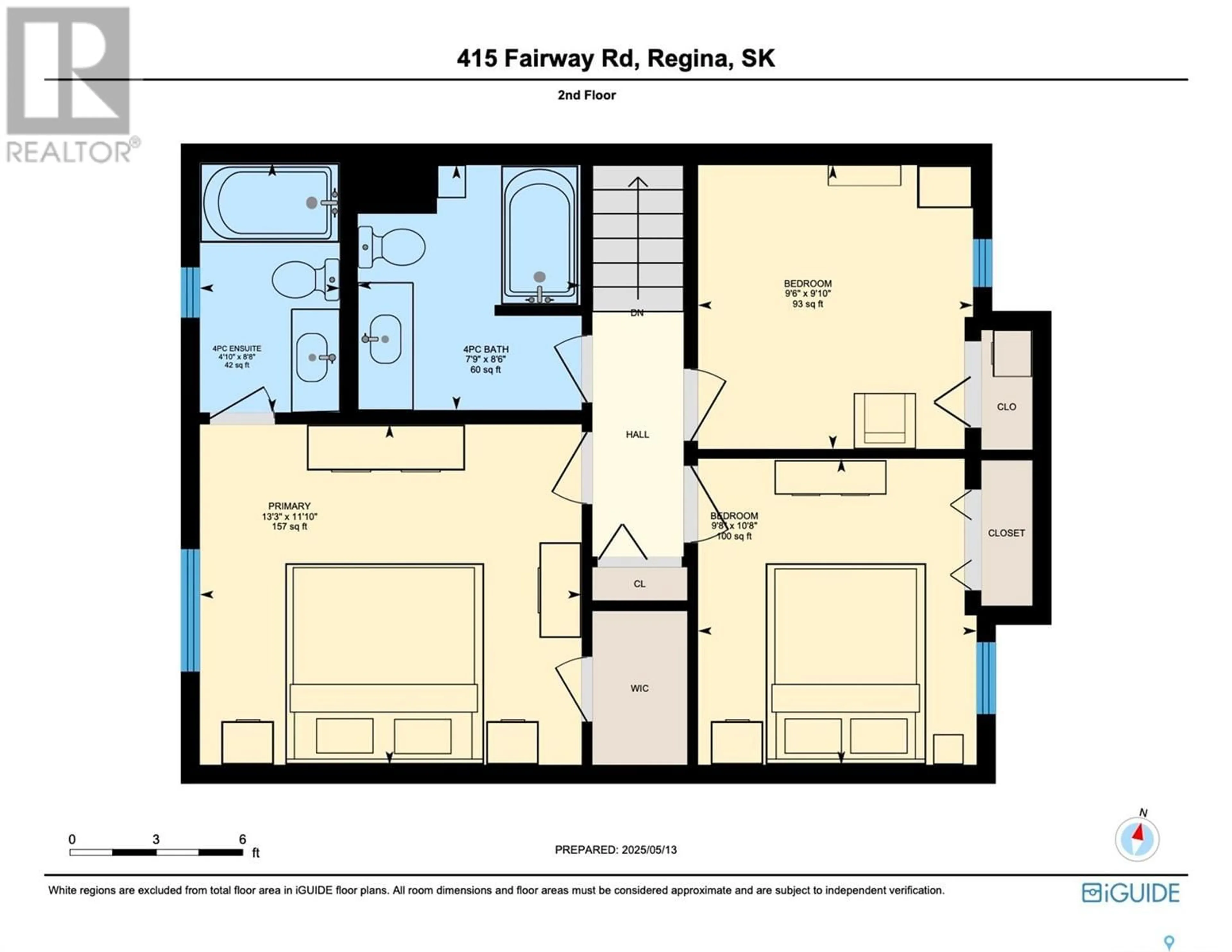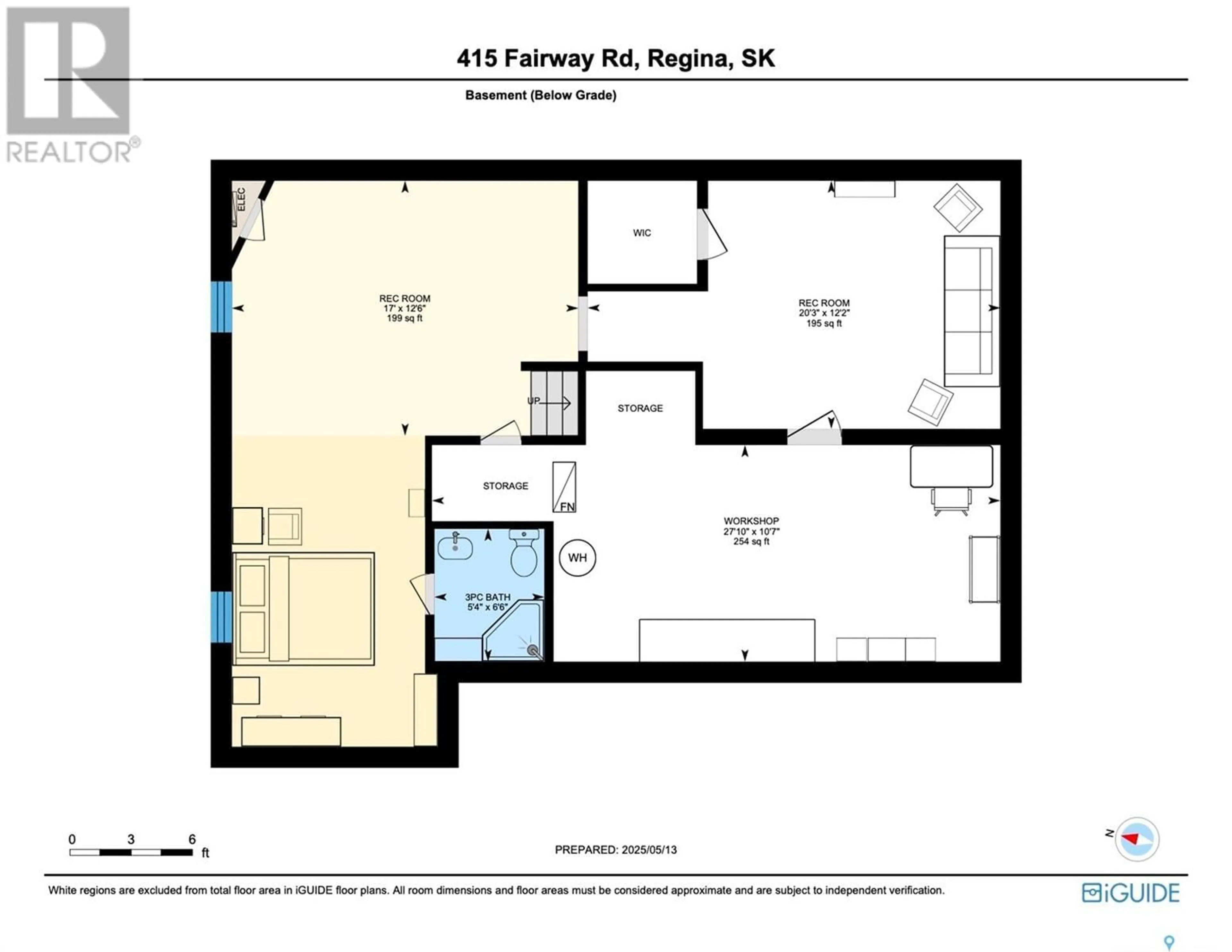415 FAIRWAY ROAD, Regina, Saskatchewan S4Y1A1
Contact us about this property
Highlights
Estimated ValueThis is the price Wahi expects this property to sell for.
The calculation is powered by our Instant Home Value Estimate, which uses current market and property price trends to estimate your home’s value with a 90% accuracy rate.Not available
Price/Sqft$320/sqft
Est. Mortgage$2,362/mo
Tax Amount (2024)$4,879/yr
Days On Market9 days
Description
Check out this fantastic 2 storey split with double attached insulated and drywalled garage in Westhill. Pride of ownership is very evident in this fantastic home. The fully fenced yard features a large deck with with natural gas bbq hookup and electrical for future hot tub, tons of perennials, underground sprinklers with wifi capability and convenient garden shed. Step into the front entrance of the home and you are welcomed to the bright formal living room and dinning area with vaulted ceilings with skylight. The custom oak kitchen includes stainless steel fridge and built in appliances including gas cooktop, range hood fan, oven and dishwasher. The kitchen also features quartz countertops and has a large corner pantry, appliance garage and an eat up preperation island all that overlooks the family room with natural gas fireplace. Completing the main floor has a large laundry/mud room with a natural gas dryer and custom cabinets, 2 piece bathroom and direct entry to attached double car garage that is insulated and drywalled and also has frost free hot and cold water taps. The second floor has an extra large master bedroom with 4 piece ensuite with jetted tub and walk in closet. The second floor also has 2 additional bedrooms and 4 piece main bathroom. Basement is fully finished with large recreation room, 3 piece bathroom, another separate room perfect for games or theatre room and also a large utility room with storage or home workshop. Singles are 7 years old. This home is absolutely a pleasure to show. For a virtual tour please click on the video link or view in your browser https://unbranded.youriguide.com/415_fairway_rd_regina_sk/ (id:39198)
Property Details
Interior
Features
Main level Floor
Family room
11'4" x 13'3"Dining room
11'4" x 13'3"Kitchen/Dining room
19'11" x 11'2"Living room
20'2" x 15'9"Property History
 34
34



