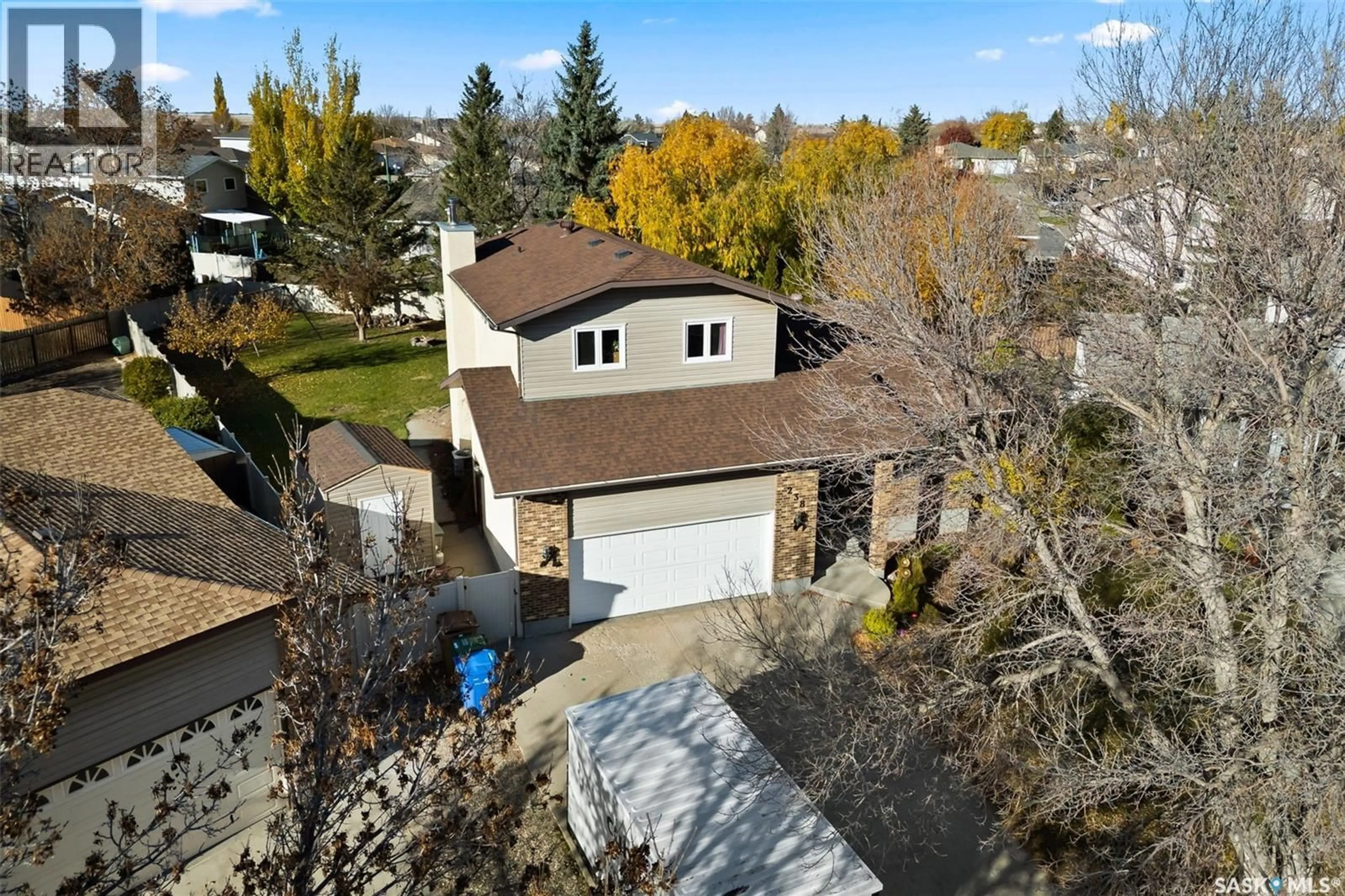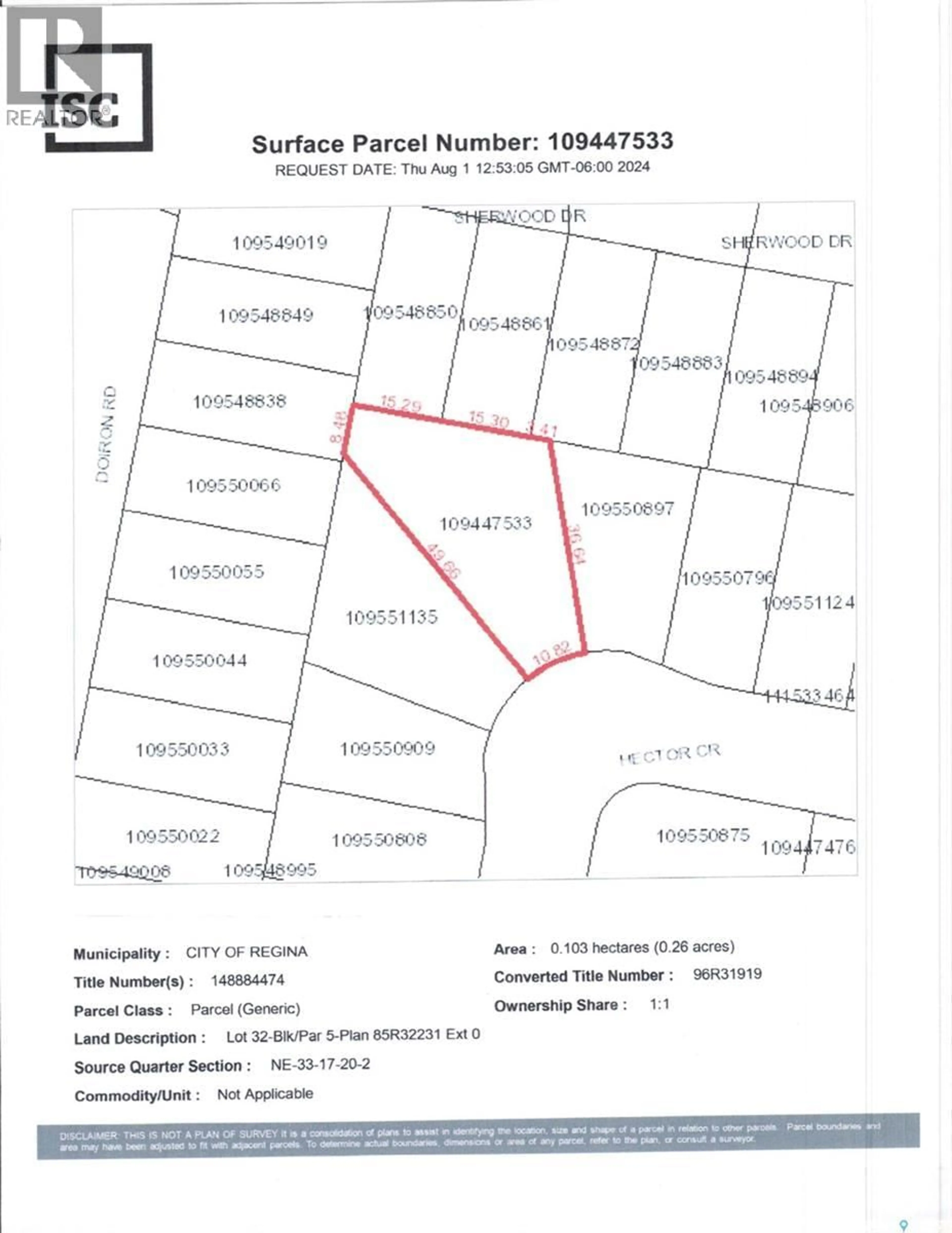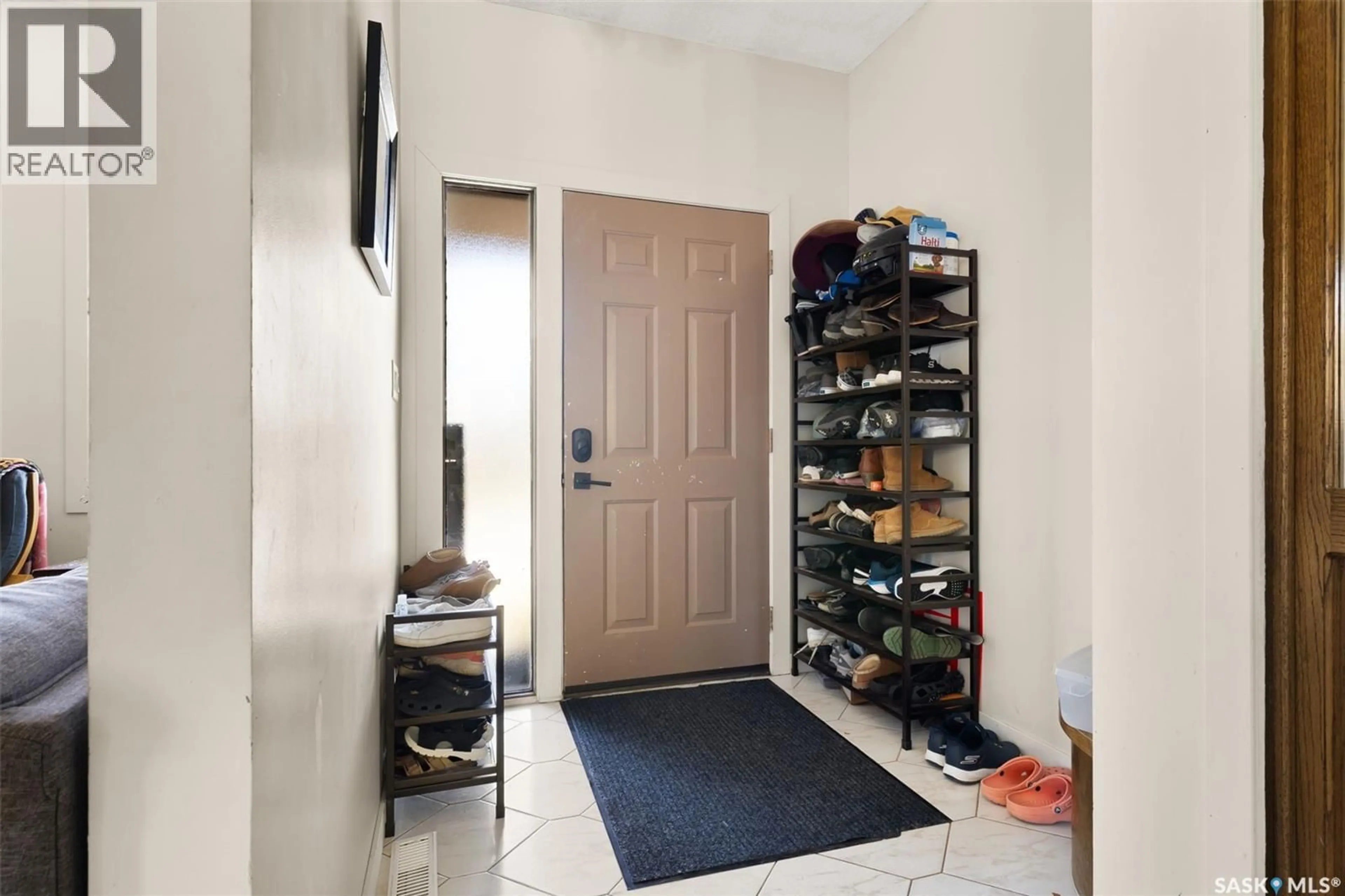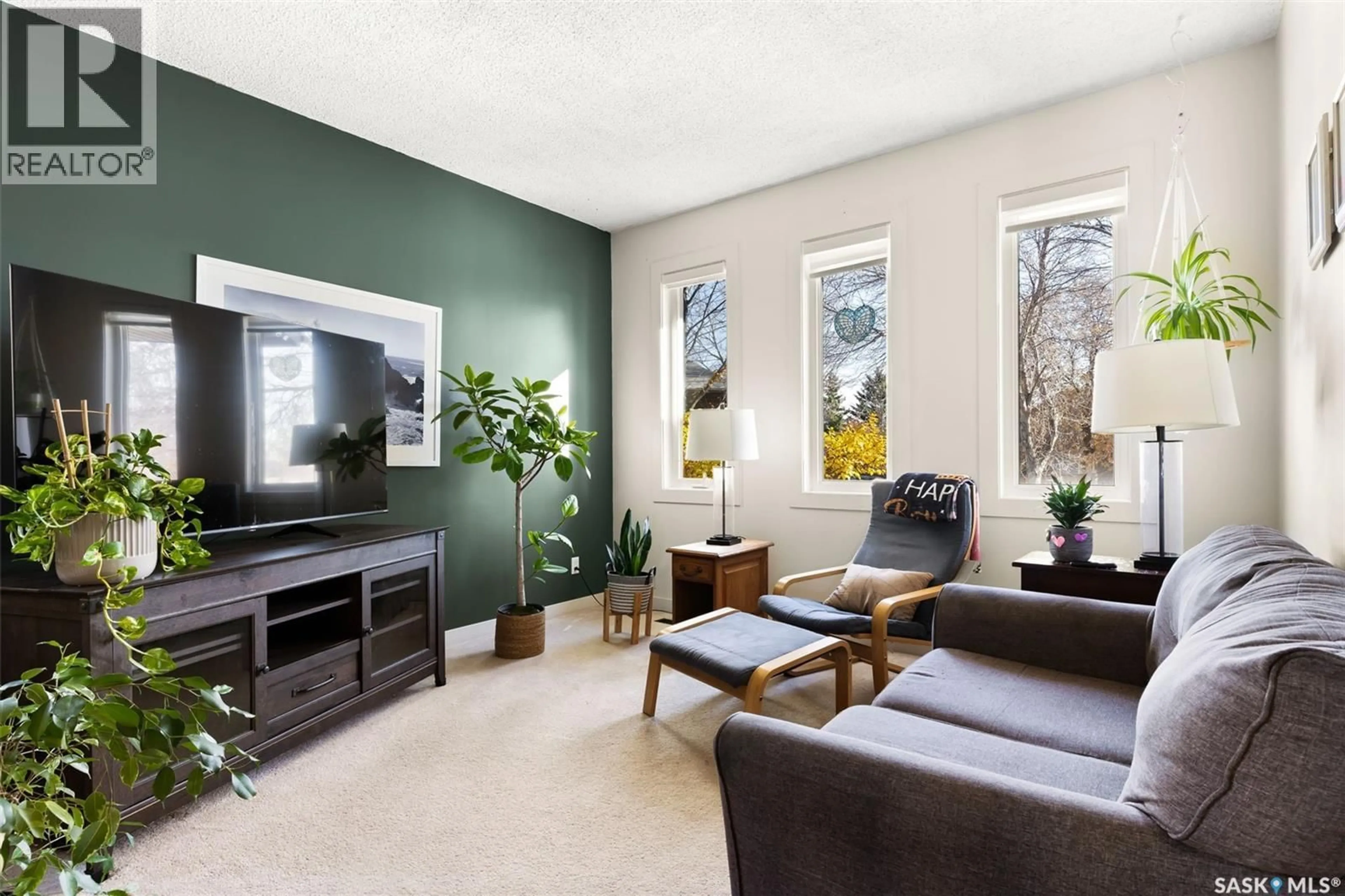238 HECTOR CRESCENT, Regina, Saskatchewan S4Y1C6
Contact us about this property
Highlights
Estimated valueThis is the price Wahi expects this property to sell for.
The calculation is powered by our Instant Home Value Estimate, which uses current market and property price trends to estimate your home’s value with a 90% accuracy rate.Not available
Price/Sqft$275/sqft
Monthly cost
Open Calculator
Description
Nestled on a quiet bay and set on an expansive 11,000 sq ft park-like lot, this beautiful two-storey home offers the perfect blend of privacy, space, and family-friendly living. The main floor features a bright open-concept layout with a kitchen that overlooks the stunning backyard and flows seamlessly into the cozy family room. A formal dining area at the front of the home creates an ideal space for entertaining. Upstairs, you'll find three generously sized bedrooms, including a primary suite complete with a walk-in closet and a private 3-piece ensuite. The fully developed basement includes a fourth bedroom with a newly installed egress window and a full 4-piece bathroom, offering excellent space for guests or growing families. Recent upgrades include top-upped attic insulation, a new stainless steel fridge, newer shingles, and most windows replaced for enhanced comfort and efficiency. The yard is a true retreat, featuring a large deck, a new wood shed, and a new PVC fence enclosing 80% of the property, with wood fencing completing the rest. A backflow valve has also been installed for added peace of mind. Located just steps from Goulet Golf Course, Venture Park, schools, bus routes, and all north-end amenities, this home is a rare find. The fireplace remains unused and is offered in as-is condition. Renovation plans are available upon request. Contact your Realtor today to schedule a personal tour of this exceptional property. As per the Seller’s direction, all offers will be presented on 11/03/2025 6:00PM. (id:39198)
Property Details
Interior
Features
Main level Floor
Foyer
Living room
Dining room
Kitchen
Property History
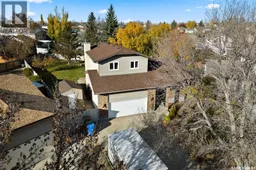 50
50
