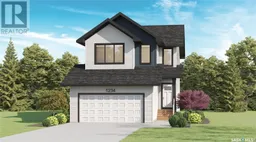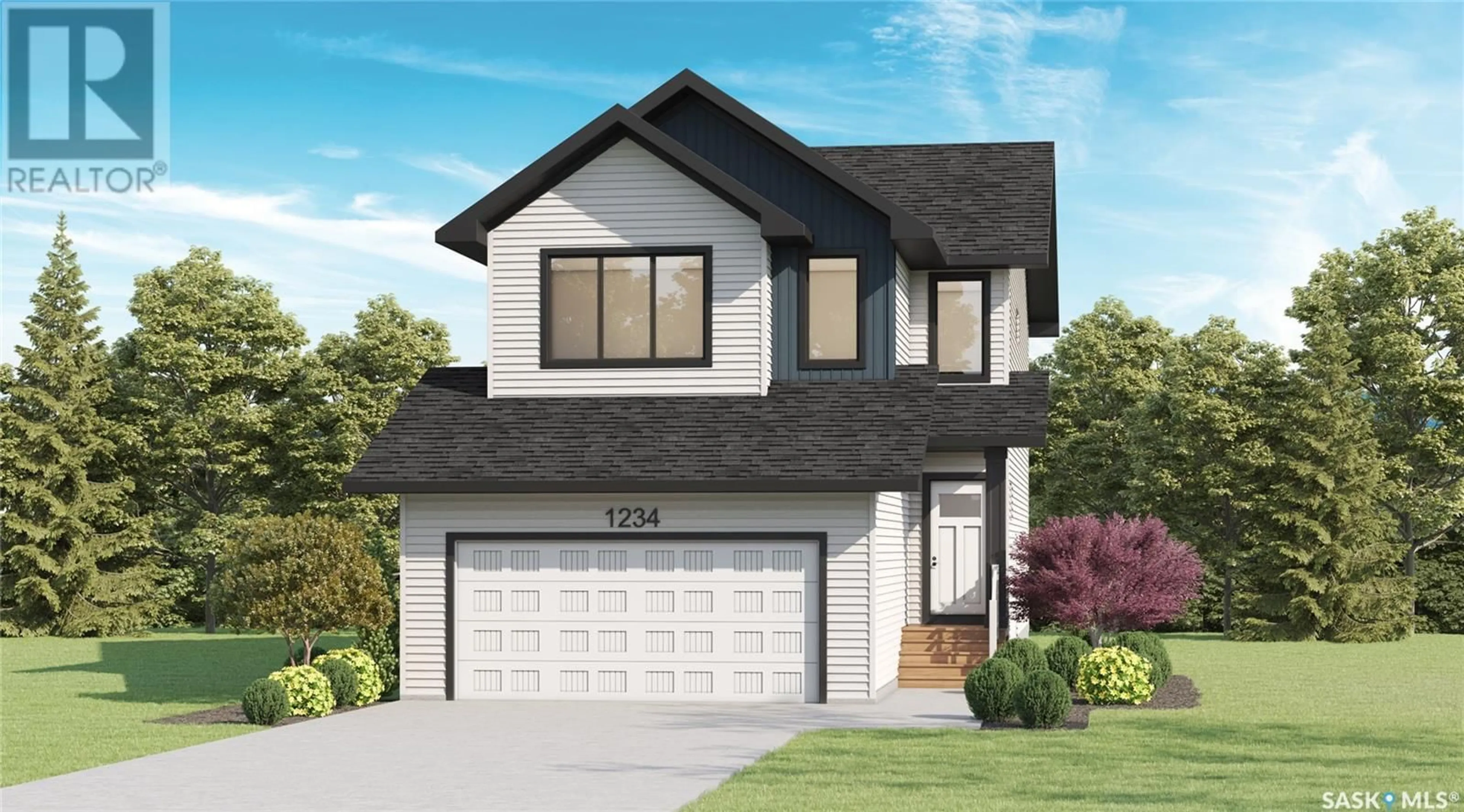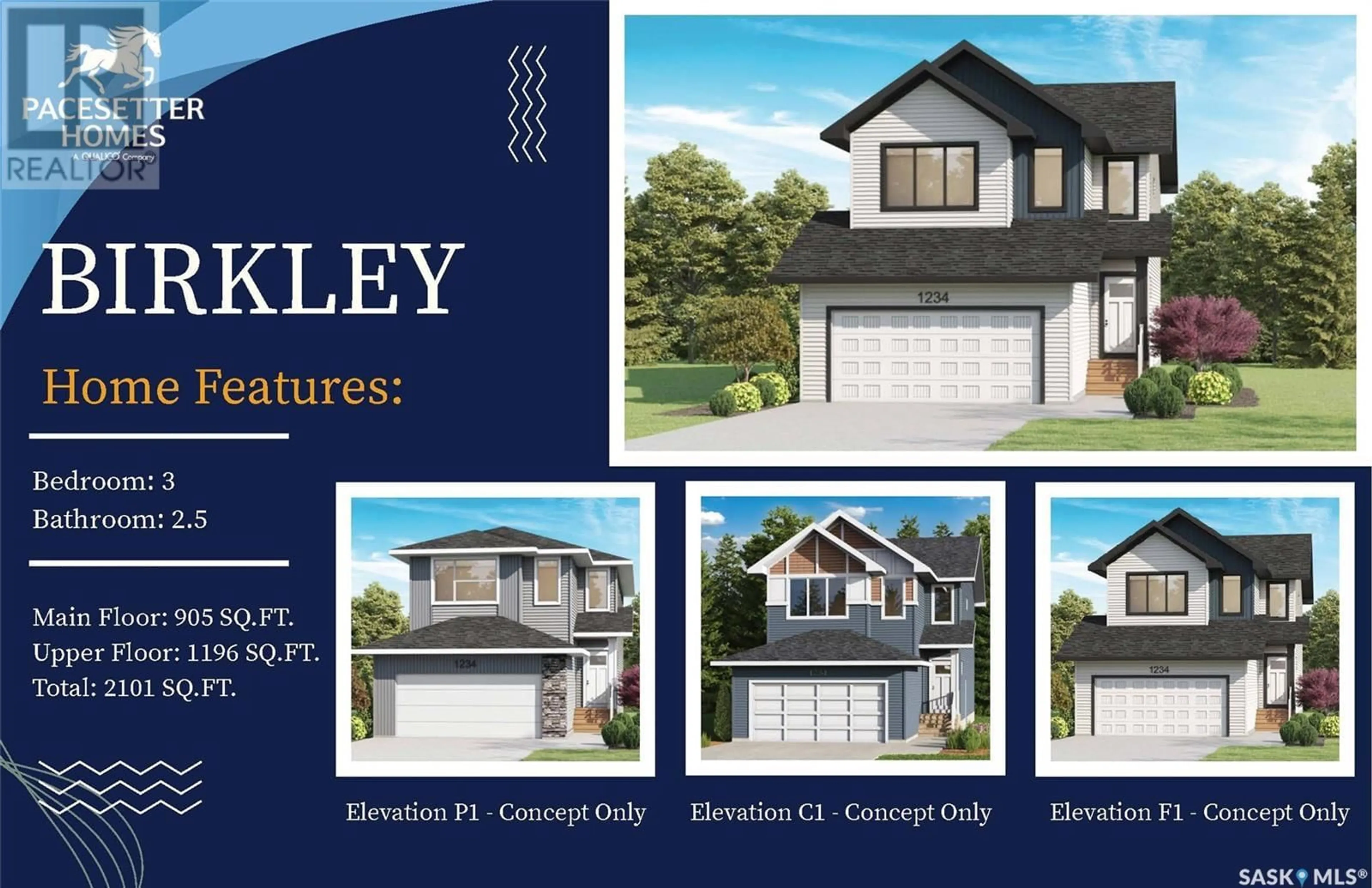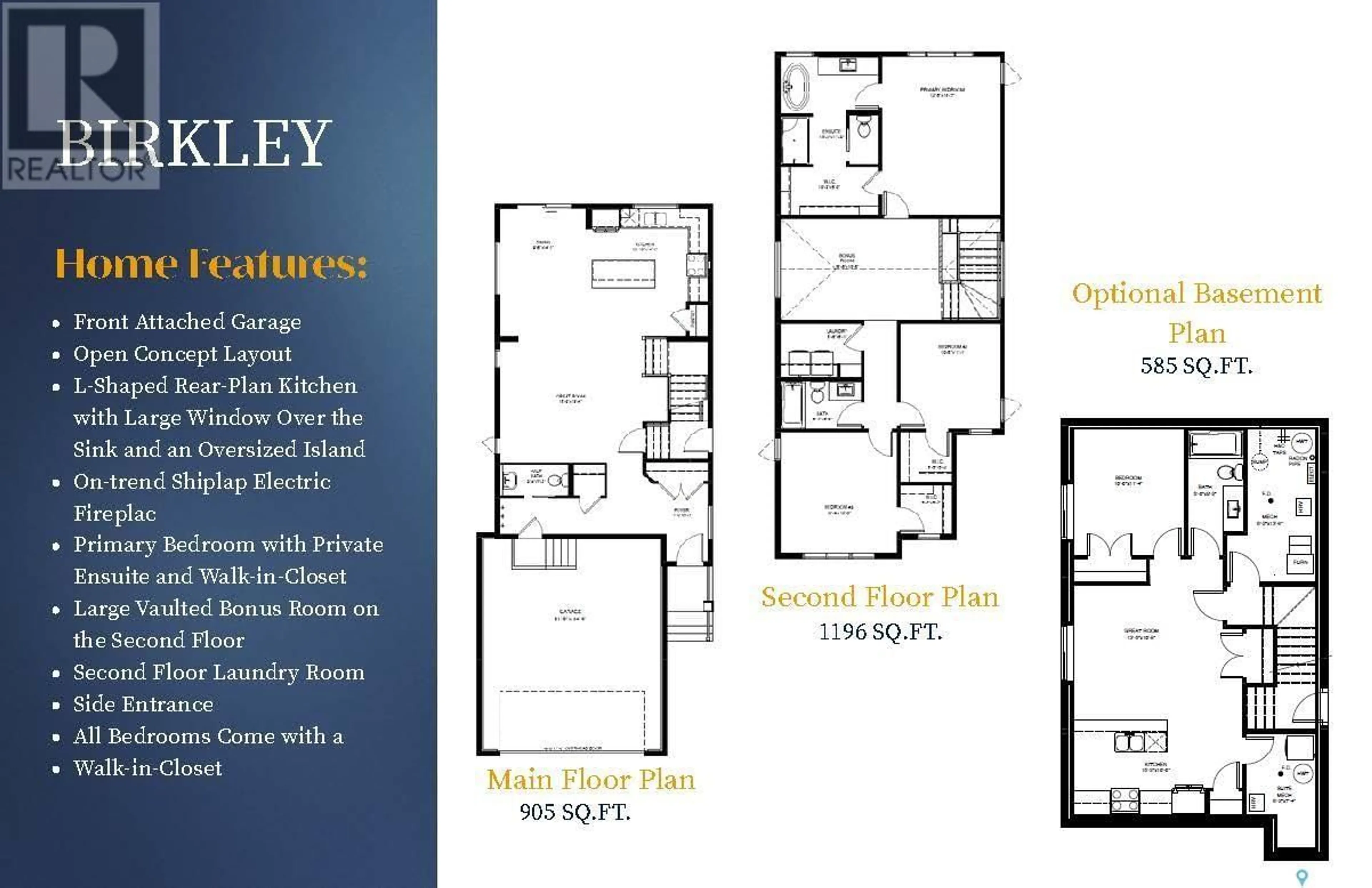8802 WHEAT CRESCENT, Regina, Saskatchewan S4Y0H5
Contact us about this property
Highlights
Estimated valueThis is the price Wahi expects this property to sell for.
The calculation is powered by our Instant Home Value Estimate, which uses current market and property price trends to estimate your home’s value with a 90% accuracy rate.Not available
Price/Sqft$309/sqft
Monthly cost
Open Calculator
Description
Introducing the Birkley – your new family home! This spacious 2,101 sq. ft. family home is thoughtfully designed with comfort and functionality in mind. It features 3 bedrooms, 2.5 bathrooms, and an upstairs bonus room with a vaulted ceiling—perfect for a playroom, office, or cozy retreat. Enjoy high-end finishes like quartz countertops, Moen fixtures, and waterproof laminate flooring throughout. The open-concept main floor includes a large kitchen with an island, a cozy shiplap electric fireplace in the living room, and a mudroom off the garage. A side entrance provides the potential for a future basement suite. Upstairs, the primary suite offers a walk-in closet and deluxe ensuite with a second sink, while two additional bedrooms share a full bath. Included Features: Alysbury Upgraded Colour Board, Front landscaping, Rear deck and trims, Upgraded siding, Upgraded garage door, 39” uppers, Crown molding, Second cabinet colour, Second sink in ensuite, Upgraded carpet, Upgraded kitchen splash (to ceiling behind the chimney hood fan), Black faucets throughout, Black knobs and hardware and Black bath accessories. As we are continuously improving our home models, the rendering provided here may not be 100% accurate. (id:39198)
Property Details
Interior
Features
Main level Floor
Foyer
5.7 x 11.22pc Bathroom
4.1 x 5.6Family room
11.4 x 15.9Kitchen
14.1 x 12.1Property History
 3
3



