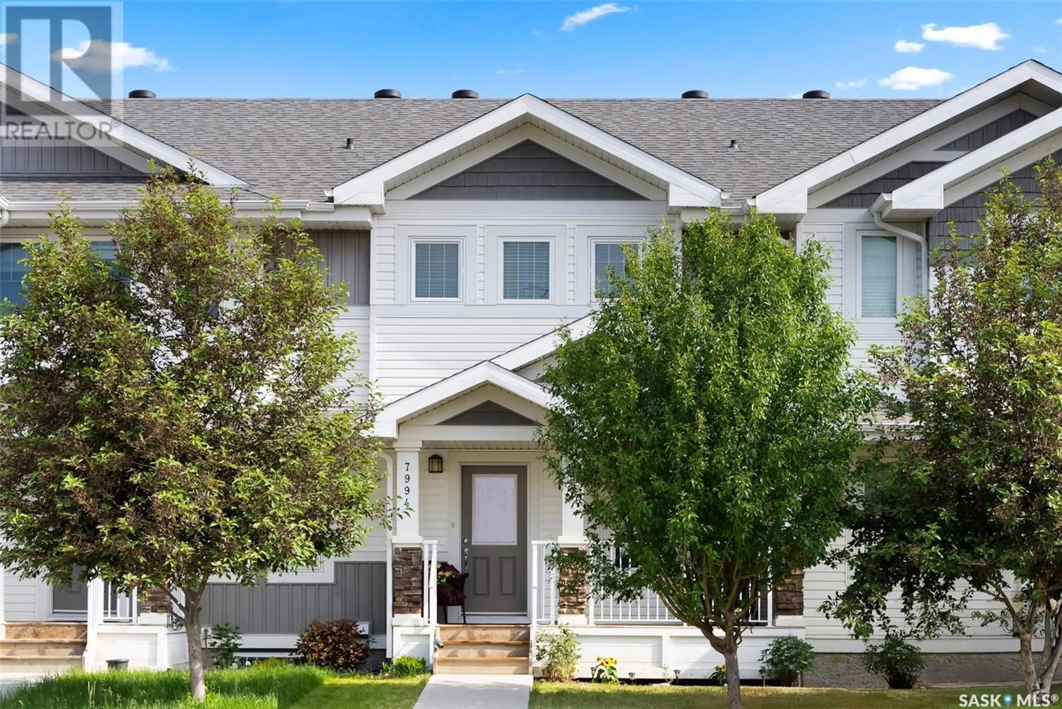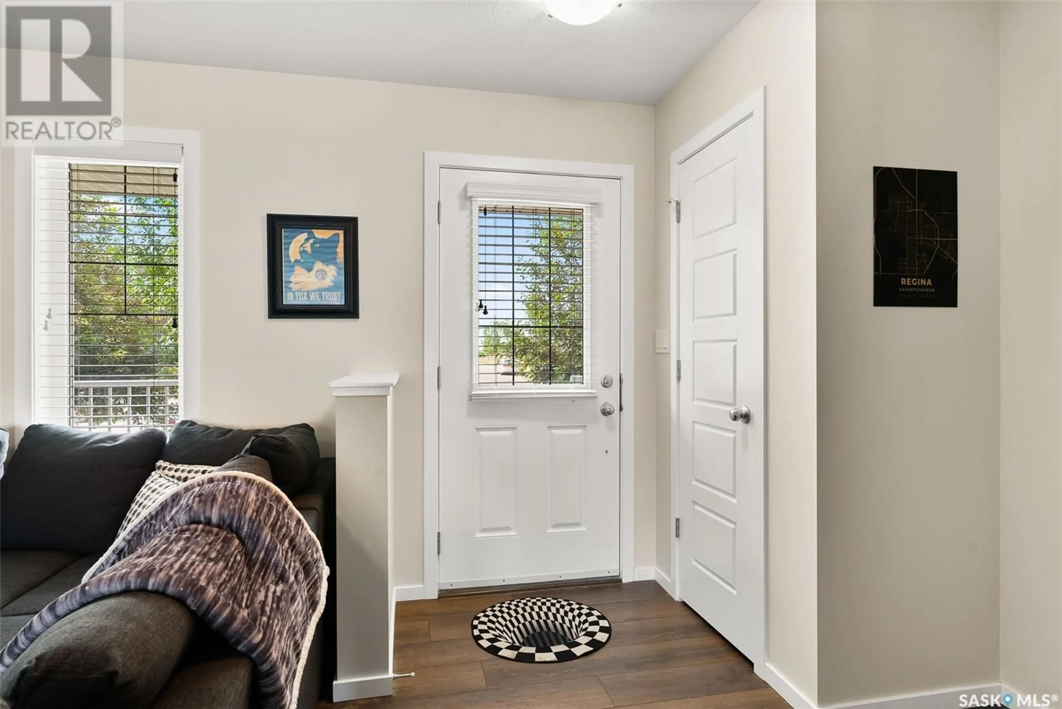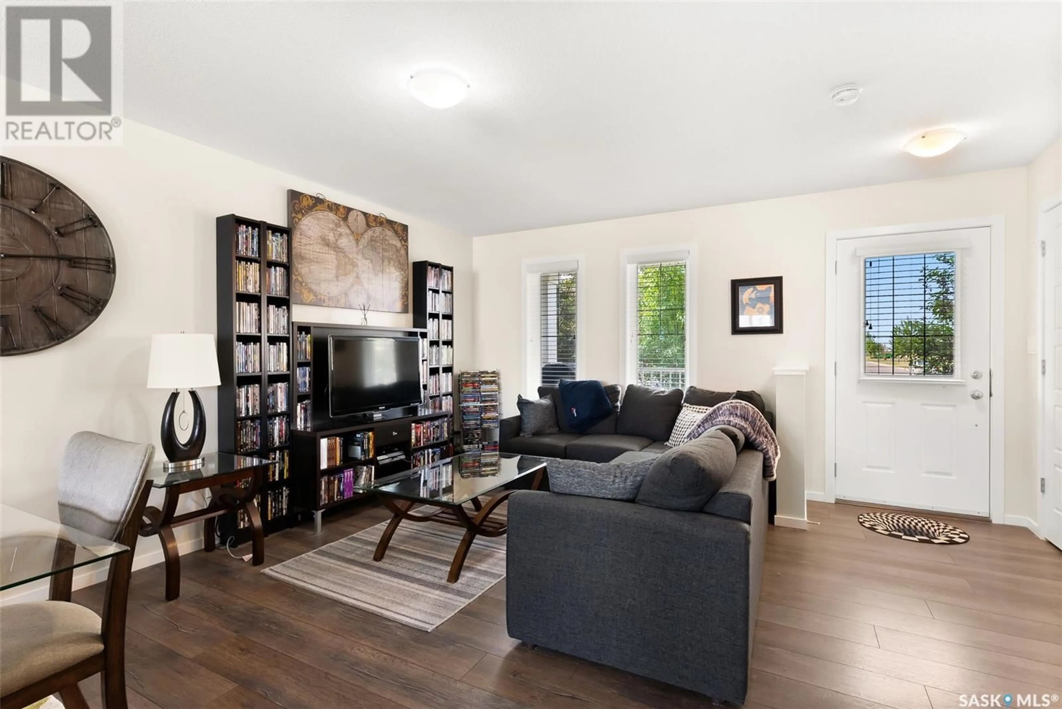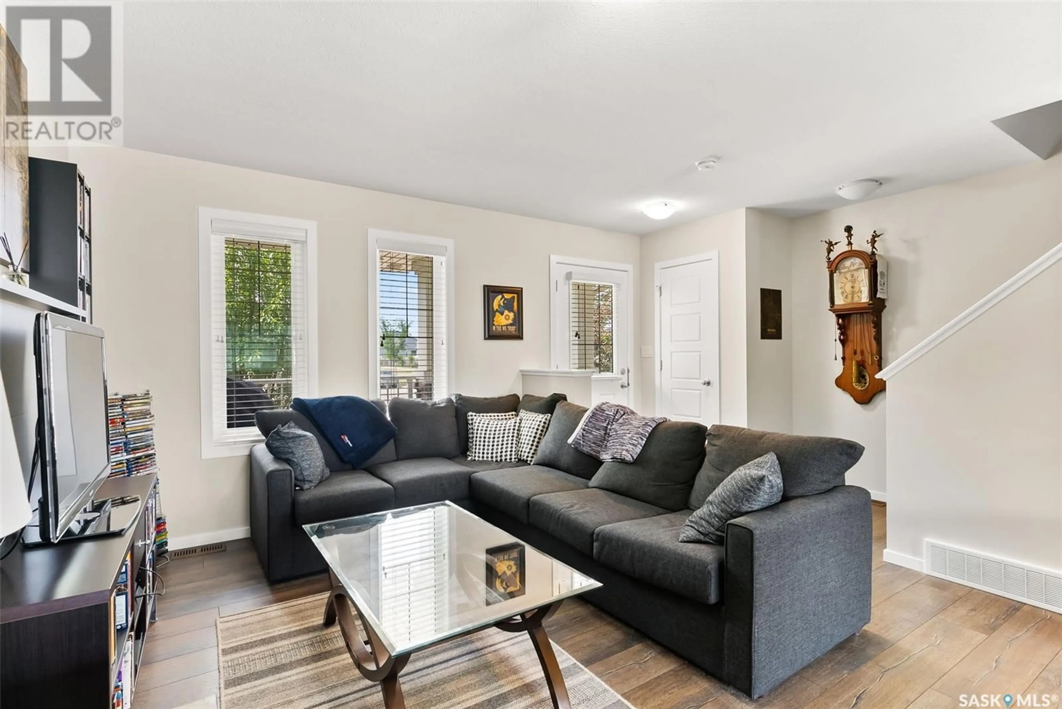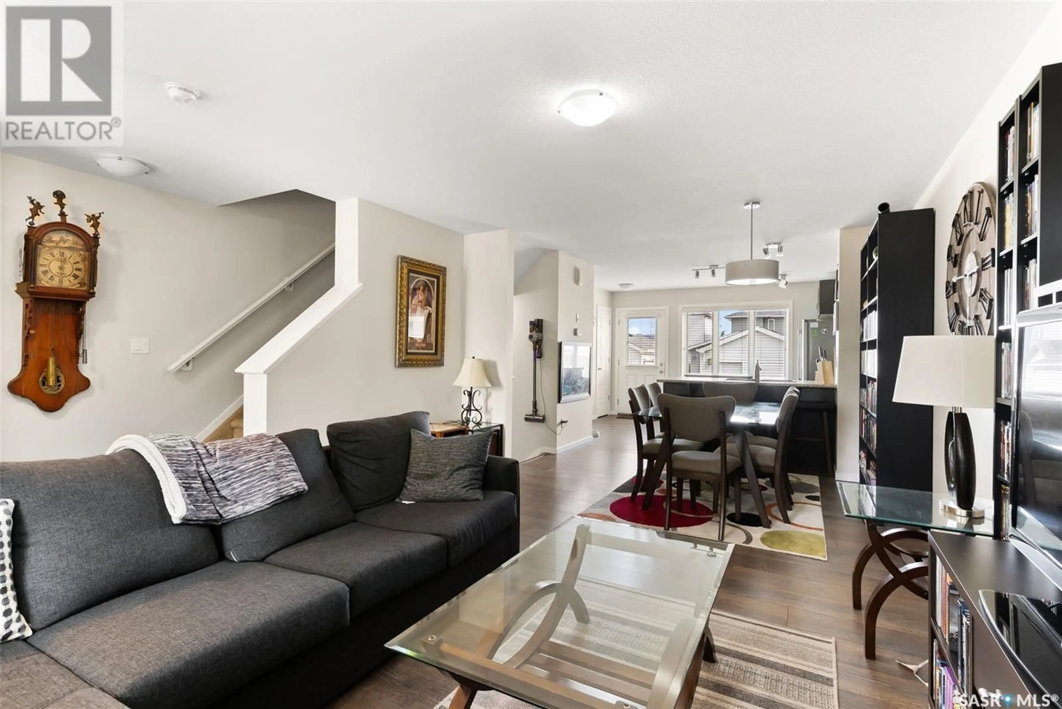7994 CANOLA AVENUE, Regina, Saskatchewan S4Y0E8
Contact us about this property
Highlights
Estimated valueThis is the price Wahi expects this property to sell for.
The calculation is powered by our Instant Home Value Estimate, which uses current market and property price trends to estimate your home’s value with a 90% accuracy rate.Not available
Price/Sqft$284/sqft
Monthly cost
Open Calculator
Description
Welcome to 7994 Canola Avenue, in the new developing and highly sought after neighbourhood of Westerra. This well maintained 2 storey home provides an excellent opportunity for a young family or young professional to get a move in ready home, at an excellent price point. Not only is the location close to Regina's downtown, it also provides easy access to the Number 1 Highway. An open concept layout is ideal for entertaining, as is flows smoothly from living room, to the dining and kitchen area seamlessly. Warm coloured cabinetry that provides ample storage is complete with the movable island that allows for extra counter-top space. Stainless steel appliances complete the kitchen area. High quality laminate flooring is found throughout the main floor, completed with well sized windows that allow for natural light to flow throughout the home during the day. 2nd floor laundry enables ultimate convenience, leading to two primary bedrooms upstairs. A 4-piece ensuite including the bathtub and 3-piece en-suite are both complete with walk in closets. Downstairs is fully finished and provides an excellent rec room area with the potential to add a 3rd bedroom. a 1 car detached garage out back completes the home and puts the finishing touches to a backyard area ready for a buyer to make their own. Have your agent book a showing today! (id:39198)
Property Details
Interior
Features
Main level Floor
Living room
12.1 x 11.6Dining room
12.1 x 9.11Kitchen
13.9 x 11.2Foyer
6.5 x 8.2Property History
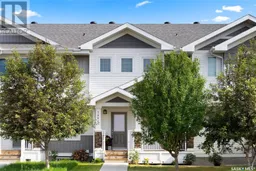 34
34
