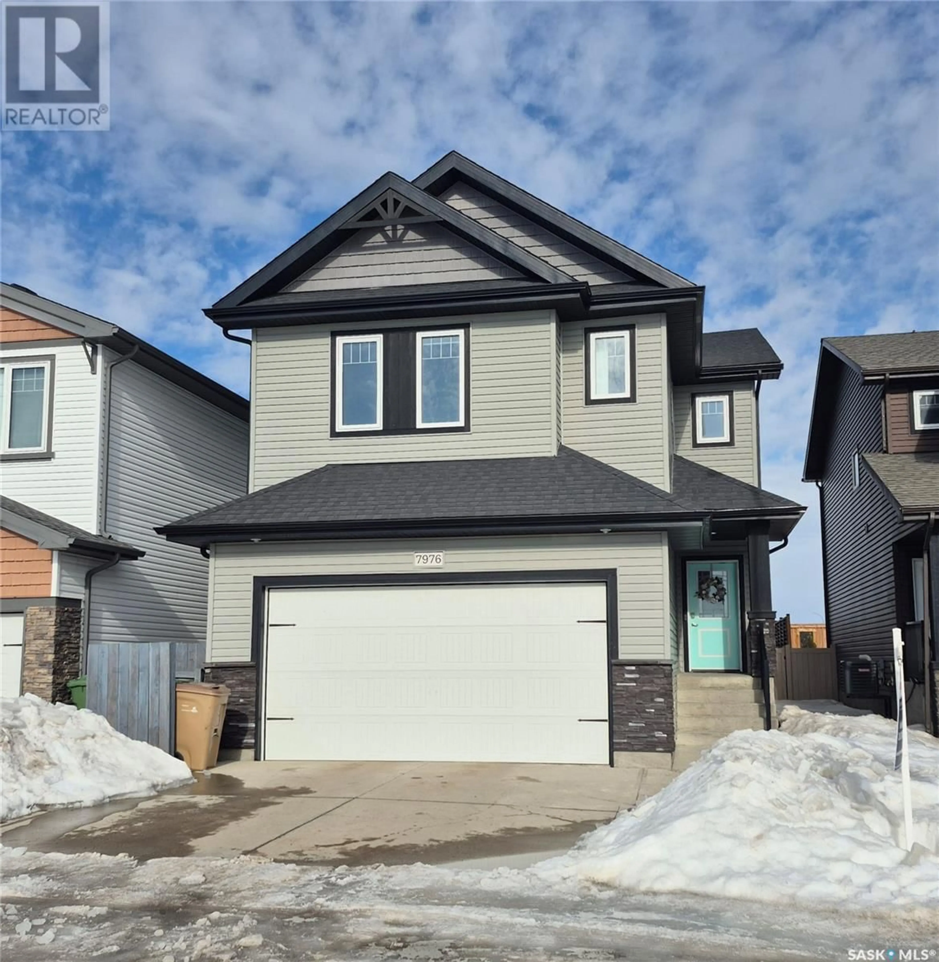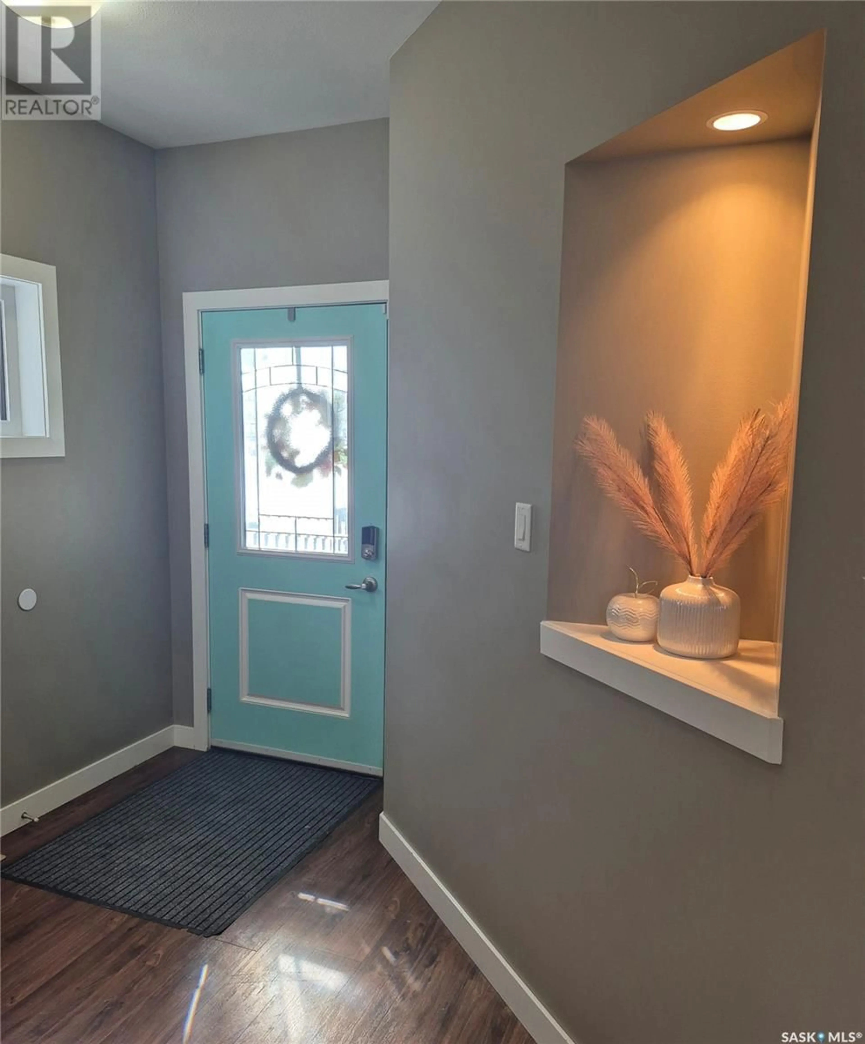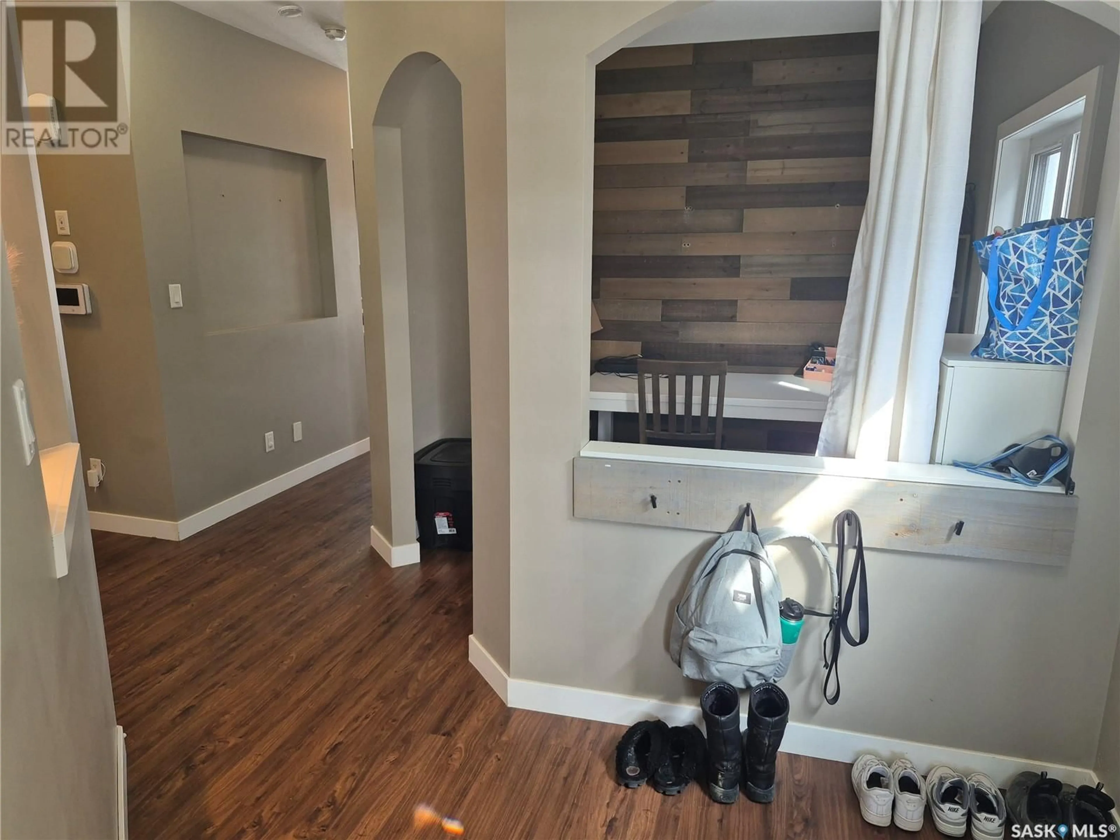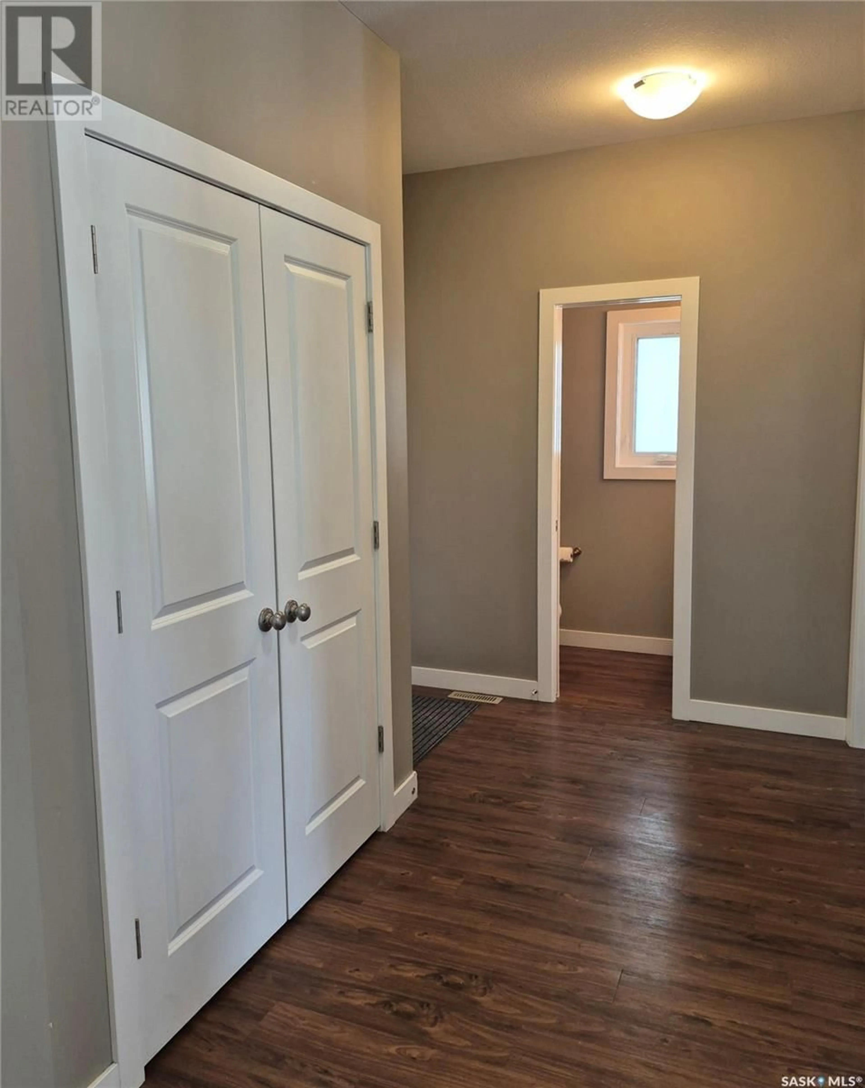7976 Barley CRESCENT, Regina, Saskatchewan S4Y0E6
Contact us about this property
Highlights
Estimated ValueThis is the price Wahi expects this property to sell for.
The calculation is powered by our Instant Home Value Estimate, which uses current market and property price trends to estimate your home’s value with a 90% accuracy rate.Not available
Price/Sqft$254/sqft
Est. Mortgage$2,426/mo
Tax Amount ()-
Days On Market42 days
Description
This magnificent 2-storey home is nestled in the desirable Westerra neighborhood, this 2219 sqft residence offers a harmonious blend of space, style, & functionality. A stylish front foyer sets the tone for the rest of the home. An open office/room next to the foyer provides that added space you need. The main floor is an open-concept masterpiece designed to foster a sense of connectivity & flow. The living room seamlessly transitions into the charming kitchen/dining room, adorned with beautiful stone countertops & pendant lights, the kitchen is functional & stylish with a large island, perfect for meal preparation & casual dining. A walk-through pantry ensures ample storage space, while a thoughtfully integrated wine rack and coffee bar adds a touch of luxury. Natural light bathes the dining area. The 2nd floor is a private haven, featuring 4 bedrooms & a family bonus room. The primary bedroom is a true retreat, complete with a walk-in closet and a luxurious 4-pc ensuite offering a perfect place to unwind. A 2nd 4-pc bathroom serves the remaining 3 bedrooms. The bedrooms are airy & well-appointed, ensuring that family members have their own comfortable space. The laundry room on the 2nd floor adds to the home's practicality, making laundry day a breeze. The basement of this home is a blank canvas, waiting for the new owners to bring their vision to life. There is a large recreation room and an additional bedroom. The backyard of this home is a true oasis, with a fenced yard that offers privacy and security, making it an ideal space for children and pets to play. Directly across the street is a playground, providing a convenient & safe area for kids to enjoy outdoor activities. If you are looking for a spacious family home, this stunning property offers an unparalleled living experience for families of all sizes. (id:39198)
Property Details
Interior
Features
Second level Floor
Primary Bedroom
12' 8" x 15' 2"4pc Ensuite bath
11' 9" x 11' 2"Bedroom
10' 1" x 10' 2"Bedroom
9' 7" x 10' 2"Property History
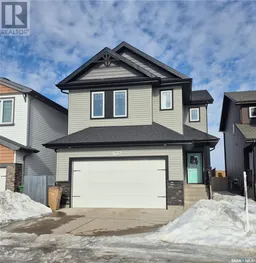 27
27
