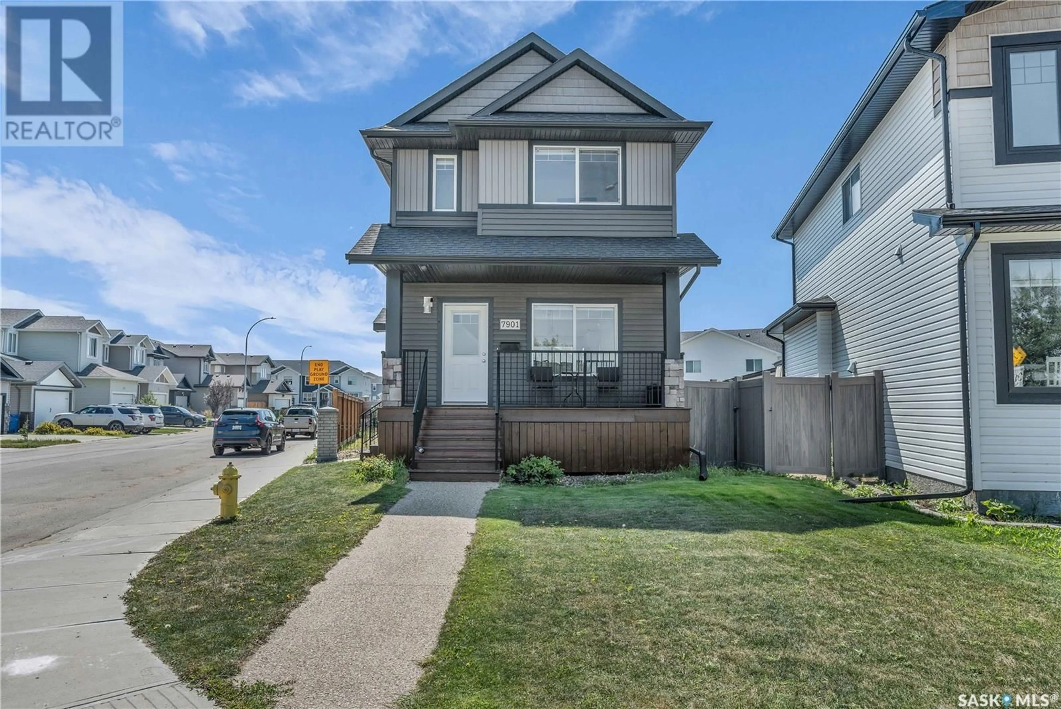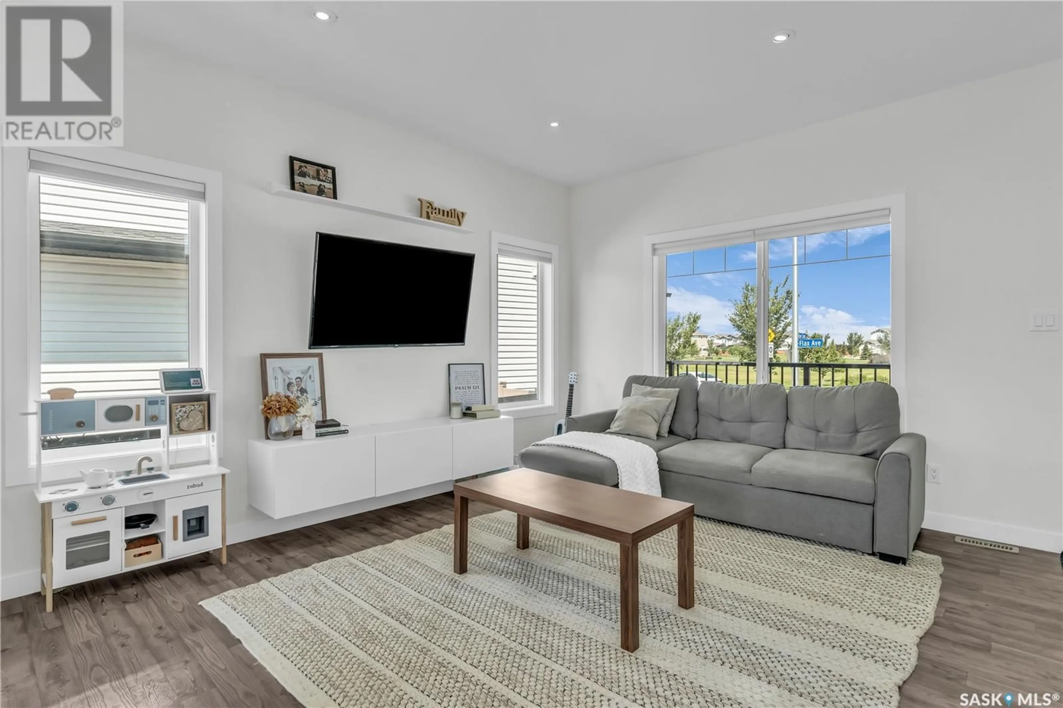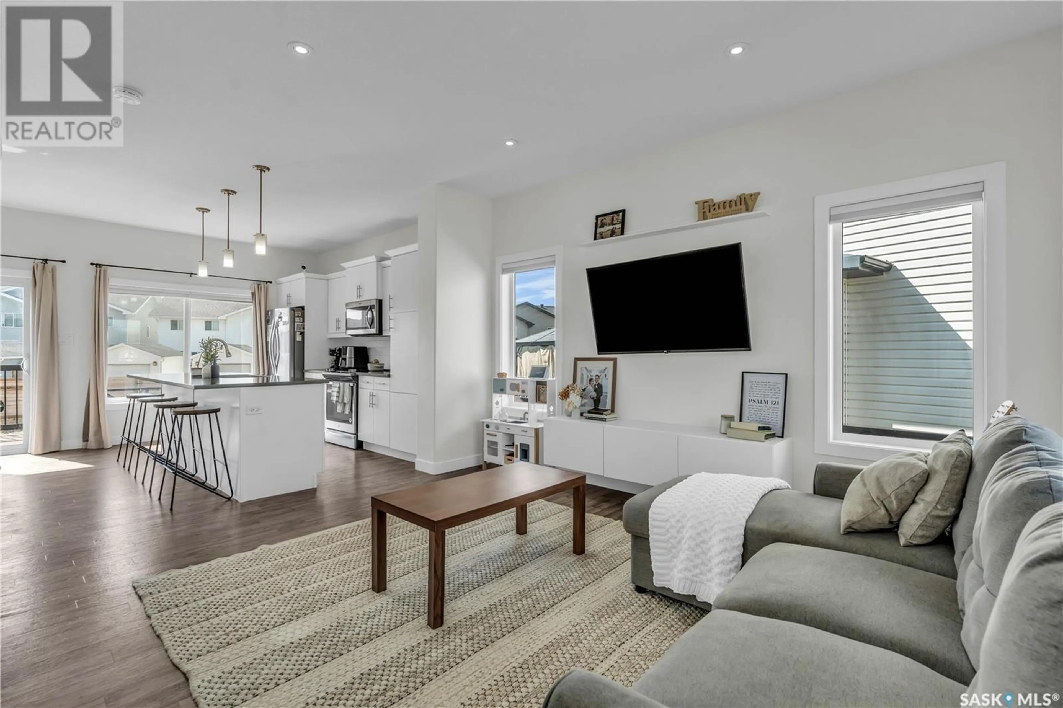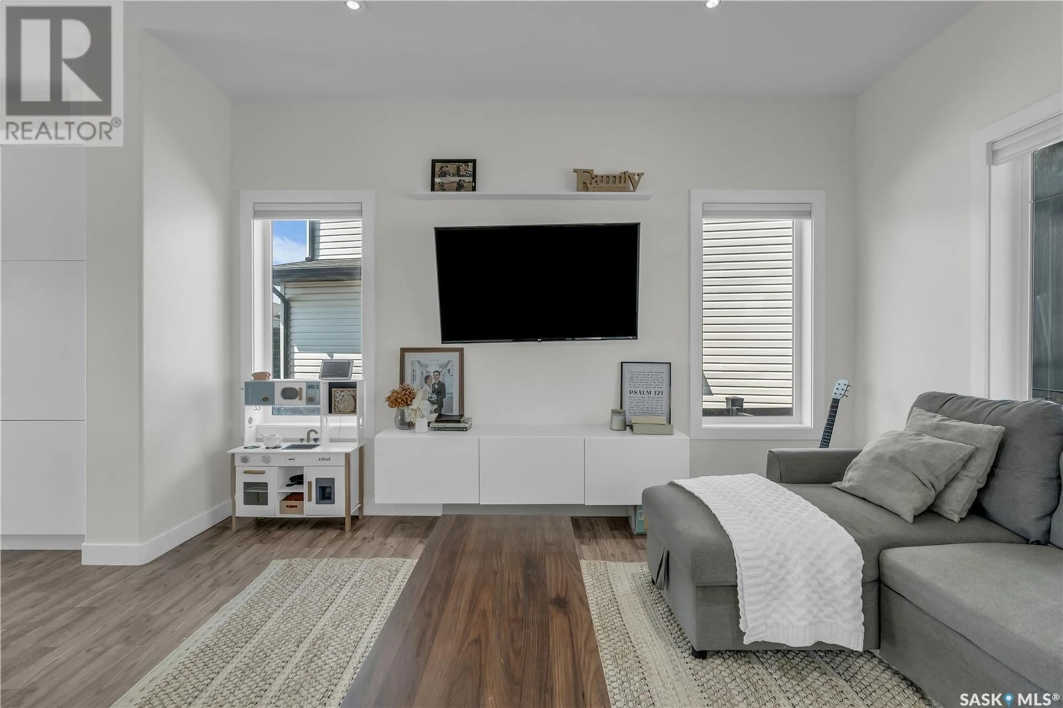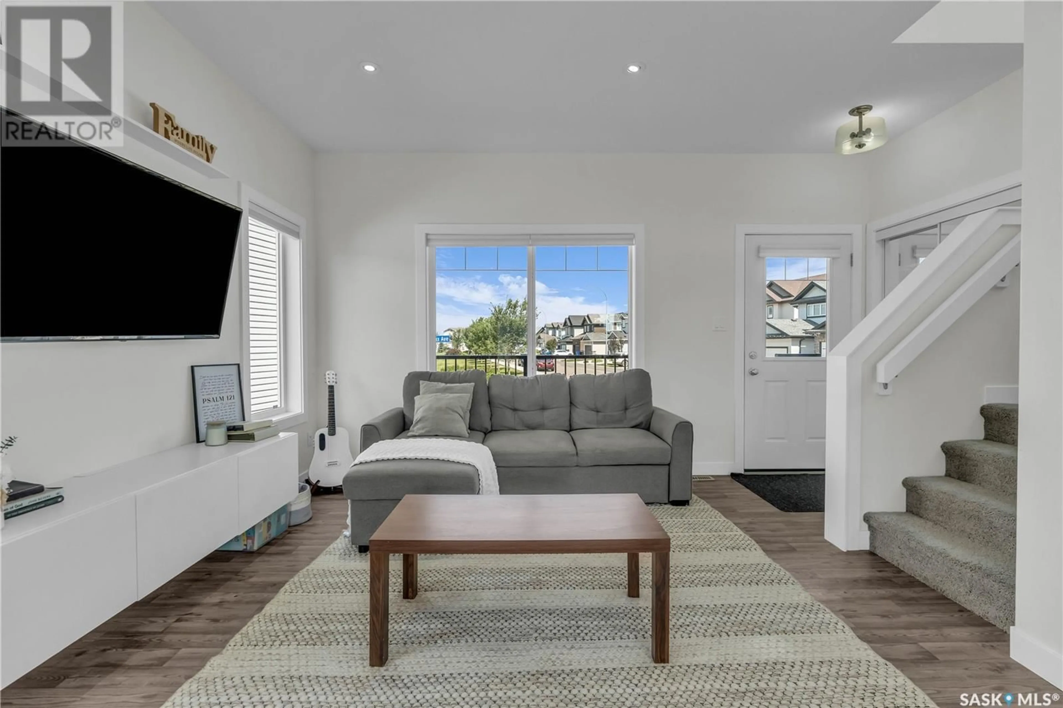7901 FLAX AVENUE, Regina, Saskatchewan S4Y0E6
Contact us about this property
Highlights
Estimated valueThis is the price Wahi expects this property to sell for.
The calculation is powered by our Instant Home Value Estimate, which uses current market and property price trends to estimate your home’s value with a 90% accuracy rate.Not available
Price/Sqft$330/sqft
Monthly cost
Open Calculator
Description
Welcome to 7901 Flax Avenue in Westerra, one of Regina’s newer neighbourhoods in the west end. Residents enjoy Sereda and Sharp Parks, with easy access to Dewdney Avenue and the Regina Bypass. This 1090 square foot, 2-storey home with a bright and open floor plan is spotless and ready to move in. A spacious entryway opens to the living room with both front and side windows, and luxury vinyl flooring. You’ll love the eat-in kitchen with an abundance of modern white cabinets, plenty of counter and storage space with a pantry, stainless steel appliances, a large sit-up island, and patio doors to the back yard. Upstairs, the carpeted primary bedroom boasts a walk-in closet. Two more good sized bedrooms, a 4-piece main bath with full tub surround, and a laundry nook complete the upper level. The basement is ready to be developed to your liking. This home faces Sereda Park, and has great curb appeal with a front veranda, as well as a separate side entrance that leads to the basement. The back yard is fully fenced with a good sized deck, a shed for storage, and laneway access. Value added features of this home include window coverings, appliances, central A/C, hi-eff furnace, and an underground sprinkler system. This is a great home, don’t miss out on the opportunity to make it yours. Call your agent to schedule a showing today. (id:39198)
Property Details
Interior
Features
Main level Floor
Living room
11' 7" x 14' 5"Kitchen
11' 7" x 12' 3"Dining room
8' x 10' 4"2pc Bathroom
Property History
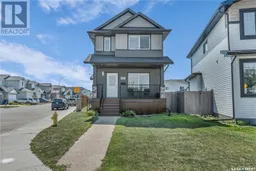 39
39
