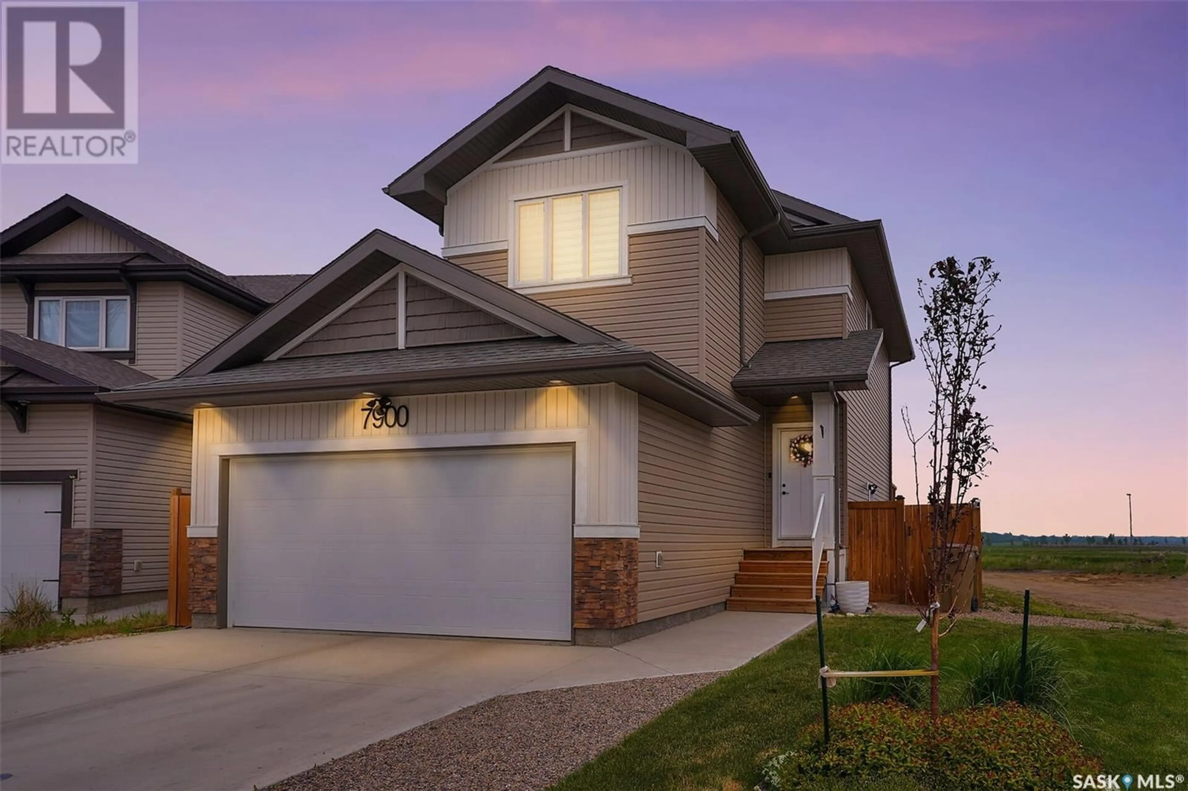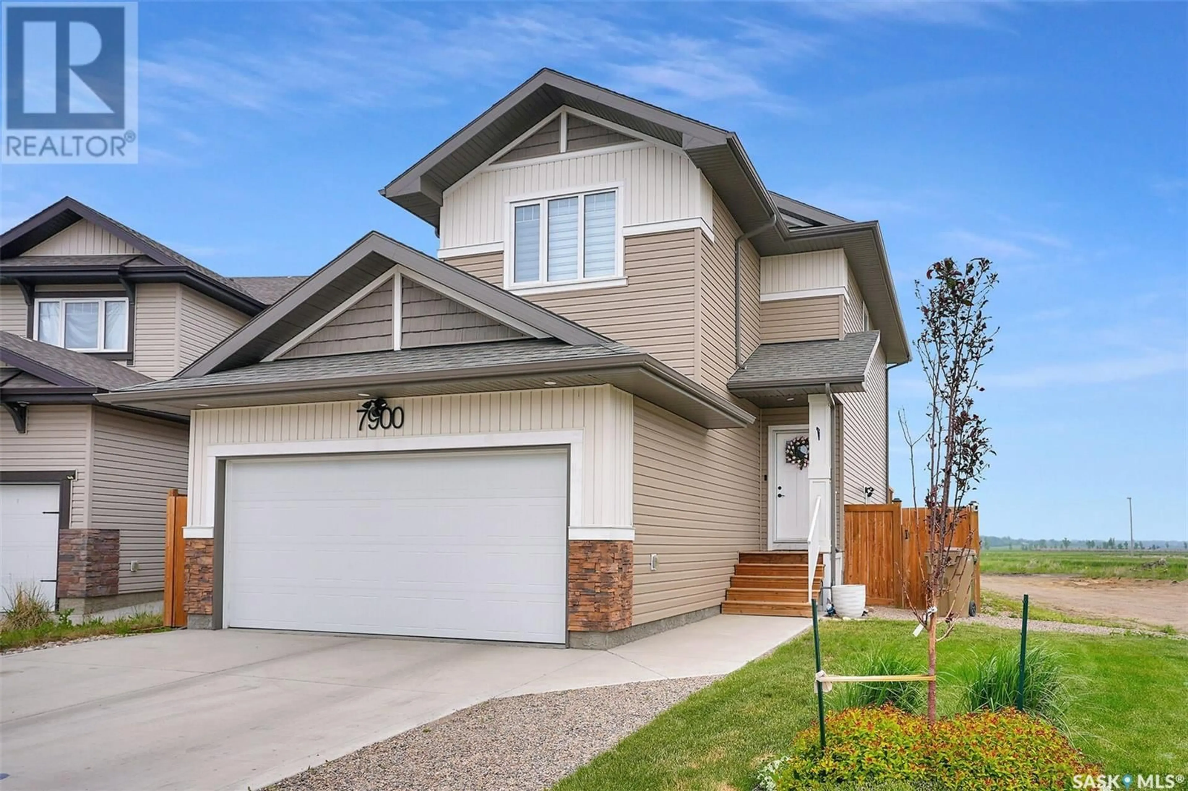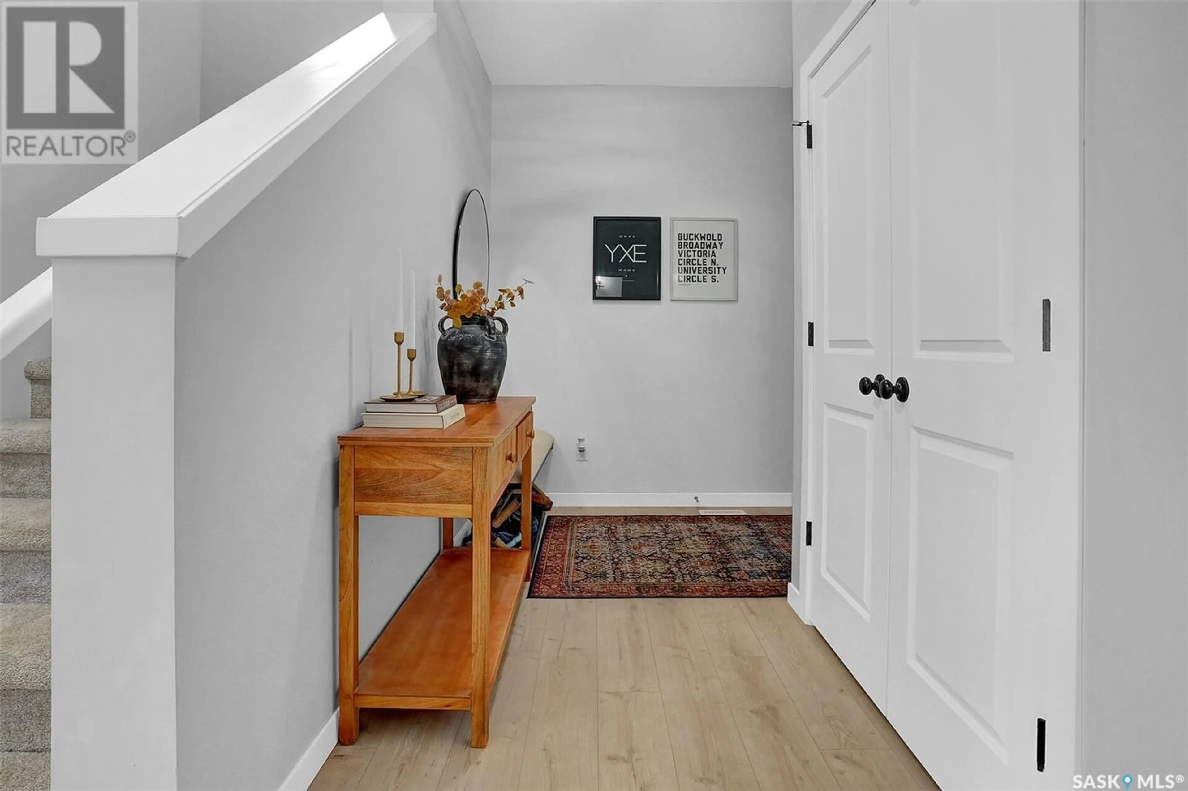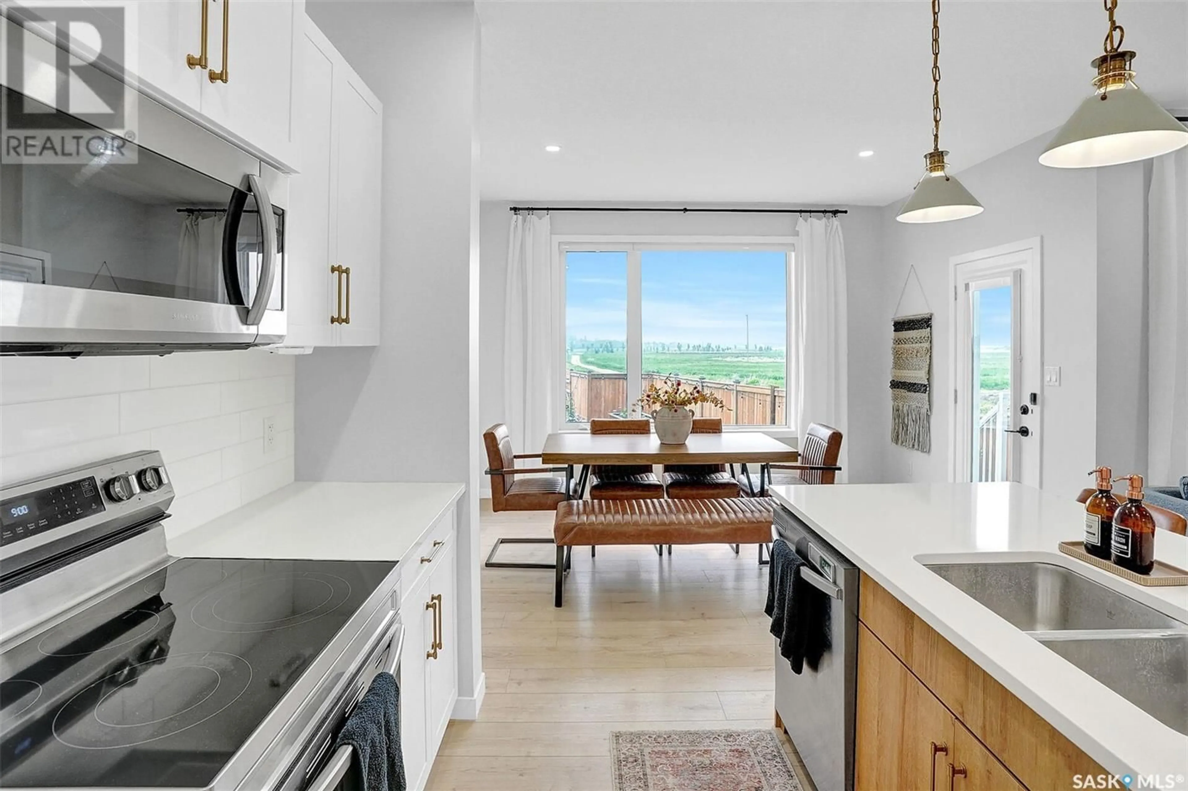7900 BARLEY CRESCENT, Regina, Saskatchewan S4Y0E6
Contact us about this property
Highlights
Estimated ValueThis is the price Wahi expects this property to sell for.
The calculation is powered by our Instant Home Value Estimate, which uses current market and property price trends to estimate your home’s value with a 90% accuracy rate.Not available
Price/Sqft$314/sqft
Est. Mortgage$2,276/mo
Tax Amount (2025)$5,761/yr
Days On Market3 days
Description
Welcome to this beautiful family home in the thriving neighbourhood of Westerra! With nearly 1,700 sq ft of living space, an insulated double attached garage, and wide-open views of prairie skies and green space behind, this property is the perfect place to plant your roots. Step inside to a bright, oversized entryway that makes daily life easy and welcoming. You'll find a convenient 2-piece bathroom and a spacious laundry room with extra room for storage for added convenience. The open-concept main floor brings everyone together; cook in the spacious kitchen, gather in the cozy living room, and host meals in the sunny dining area. Garden doors lead to a two-tiered deck that overlooks a fully landscaped backyard backing onto a green space and walking path; no rear neighbours! Upstairs, retreat to a roomy primary bedroom with a walk-in closet and a private 4-piece ensuite. Two additional bedrooms and a large full bath completes the upper level, offering space for kids, guests, or a home office. The basement is a blank canvas with framed exterior walls, tall ceilings, windows, and a separate side entry perfect for future development or an income-generating suite (in floor plumbing complete for future kitchen or wet bar). Whether you're looking for room to grow or the potential to invest, this home offers it all. Don’t miss your chance to make it yours; schedule your showing today!... As per the Seller’s direction, all offers will be presented on 2025-06-15 at 6:00 PM (id:39198)
Property Details
Interior
Features
Main level Floor
Living room
13.4 x 12Kitchen
12.6 x 11Dining room
11 x 132pc Bathroom
5 x 5.6Property History
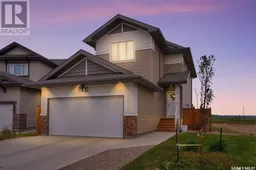 42
42
