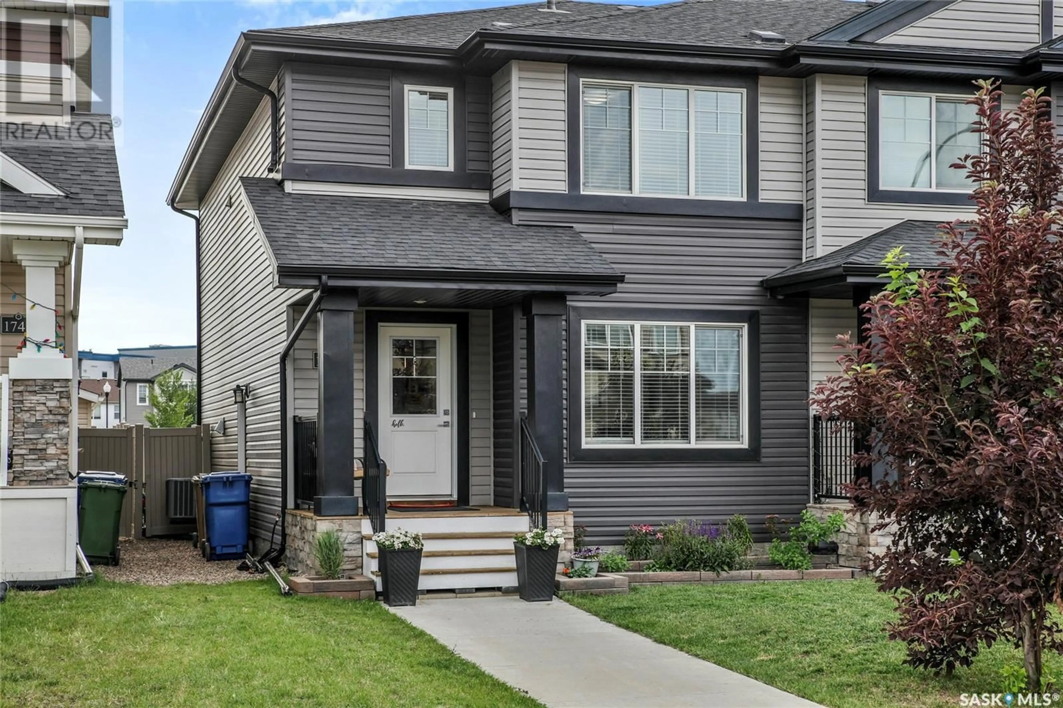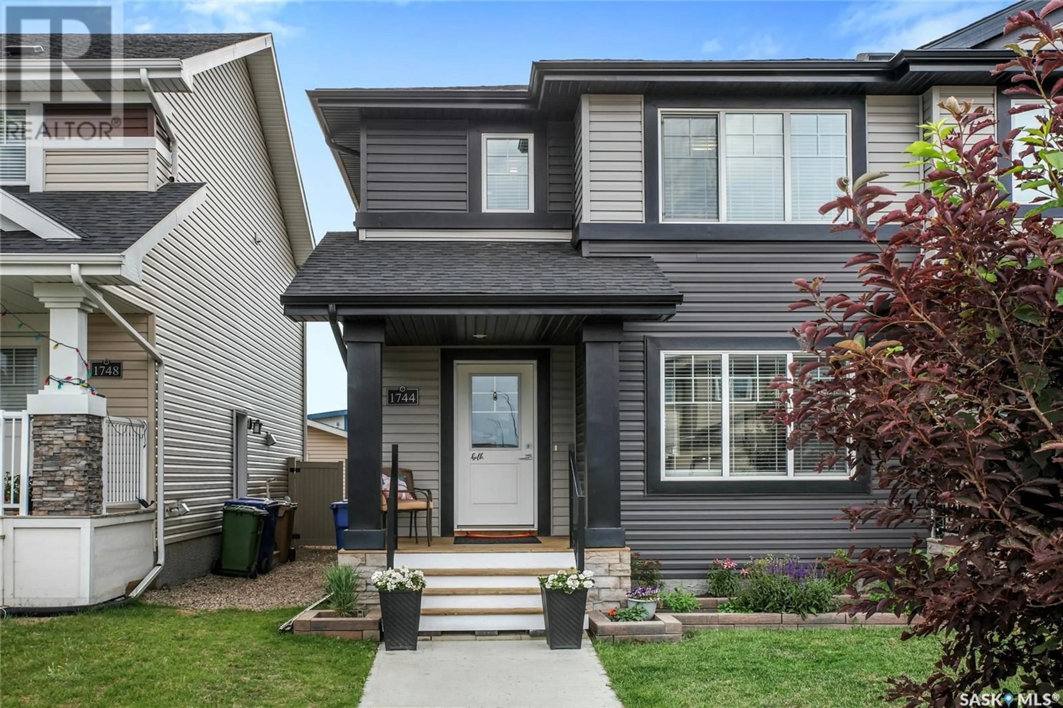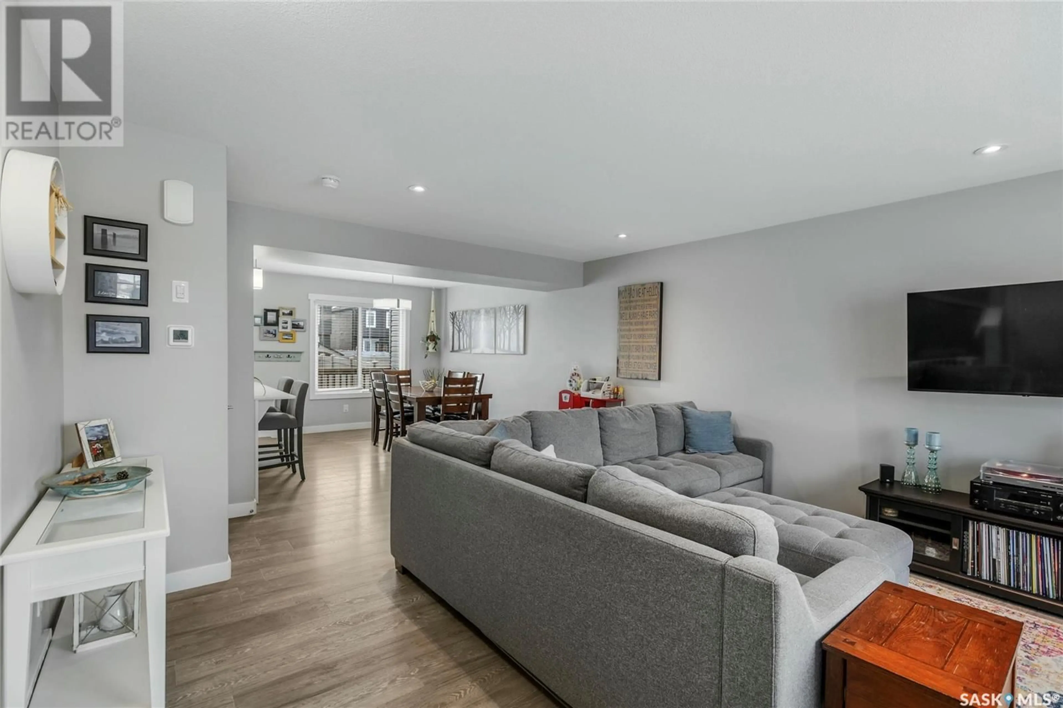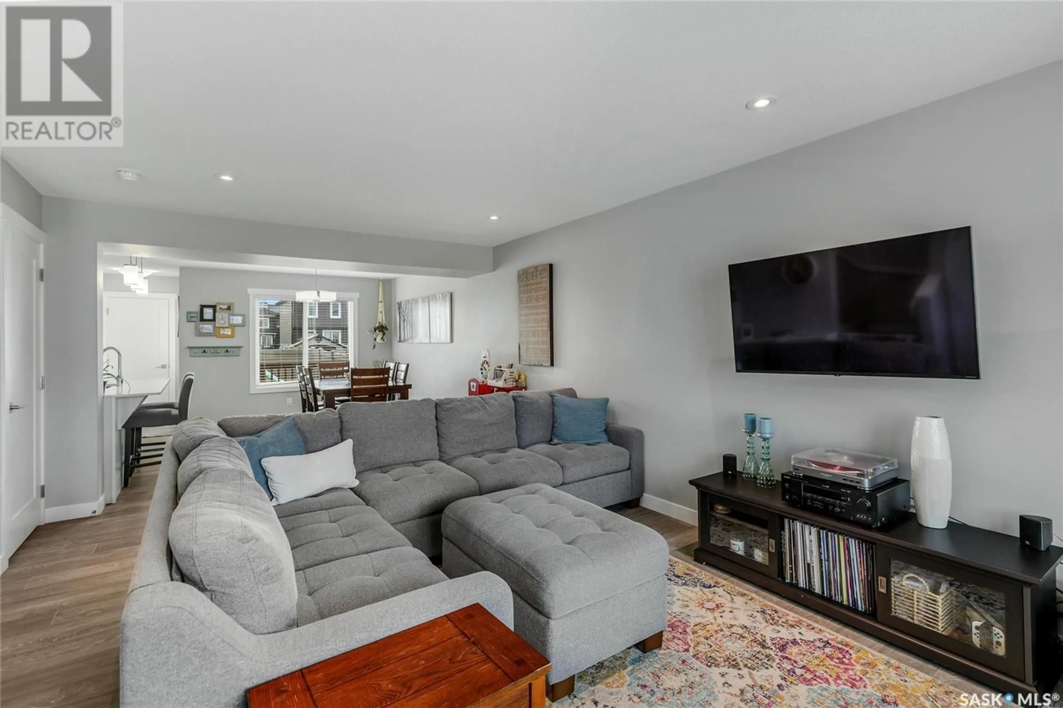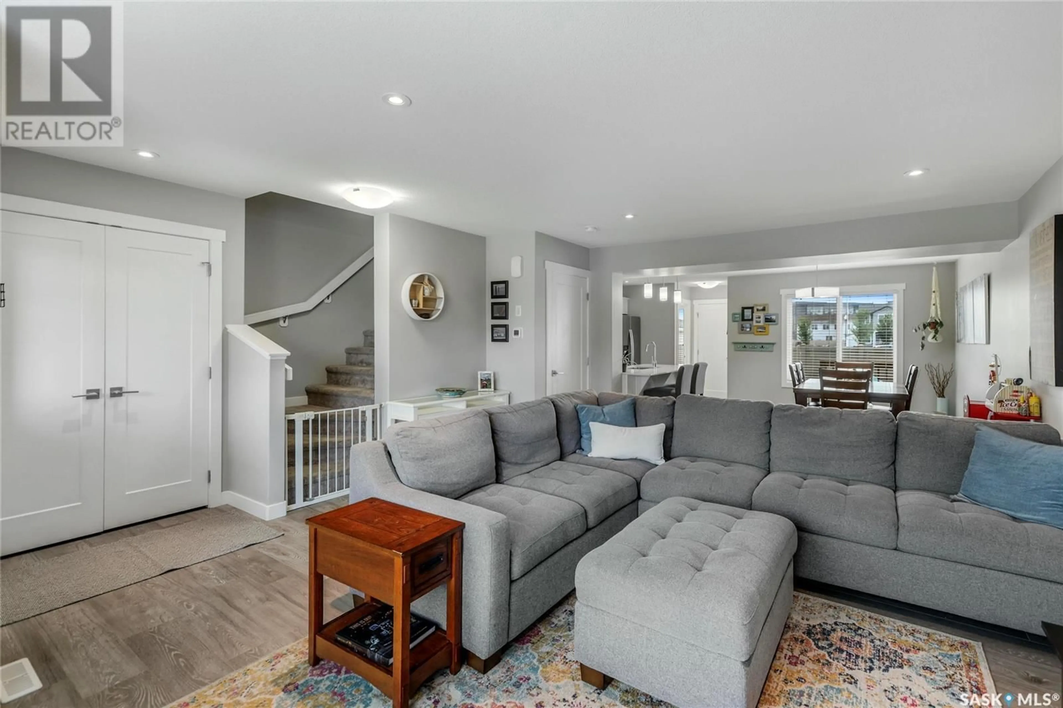1744 MUSTARD STREET, Regina, Saskatchewan S4Y0G1
Contact us about this property
Highlights
Estimated valueThis is the price Wahi expects this property to sell for.
The calculation is powered by our Instant Home Value Estimate, which uses current market and property price trends to estimate your home’s value with a 90% accuracy rate.Not available
Price/Sqft$250/sqft
Monthly cost
Open Calculator
Description
Welcome to this beautifully maintained end-unit townhome in the growing community of Westerra. Built in 2017 and still owned by the original owner, this 3-bedroom, 3-bathroom home offers modern finishes, a functional layout, and NO condo fees. Step inside to a bright, open-concept main floor featuring a welcoming living room, spacious dining area, and an upgraded kitchen with quartz countertops, stainless steel appliances, tiled backsplash, and a peninsula with seating. A 2-piece bathroom completes the main floor. Upstairs, you’ll find two comfortable secondary bedrooms, a full 4-piece bathroom, and convenient second-floor laundry. The spacious primary bedroom offers dual closets, an additional bonus closet, and a private ensuite. The separate side entrance to the basement and rough-in plumbing provides great potential for future development—whether you’re thinking of a suite, extra living space, or a home gym. Outside, enjoy a fully fenced and landscaped backyard complete with a deck—perfect for entertaining, relaxing, or letting kids or pets play. At the rear, you’ll find a double parking pad with room for two vehicles. Located steps from parks, multi-use pathways, and just a short drive to shopping, schools, and the Regina Bypass, this home offers both comfort and convenience in a growing neighborhood. Don’t miss the chance to make it yours—schedule a viewing today! (id:39198)
Property Details
Interior
Features
Main level Floor
Living room
Dining room
Kitchen
2pc Bathroom
5’2 x 4’11Property History
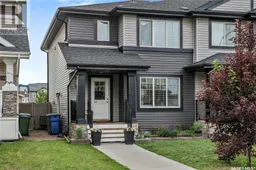 30
30
