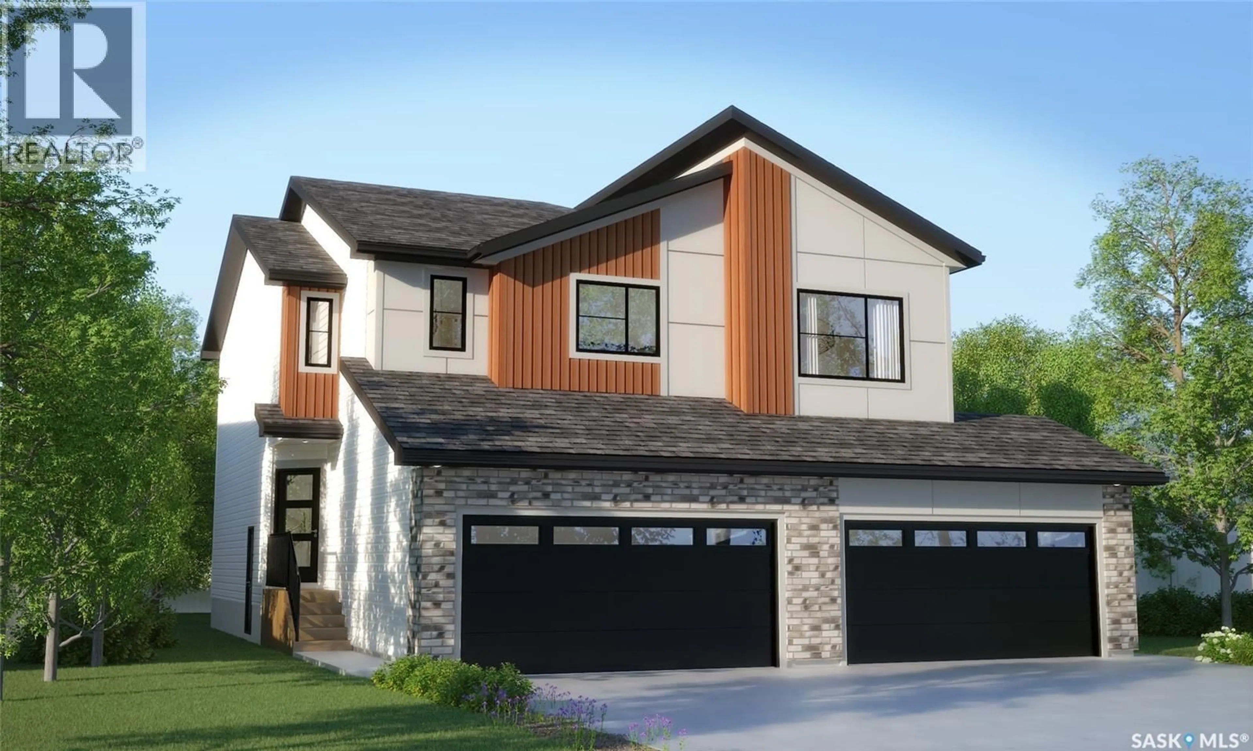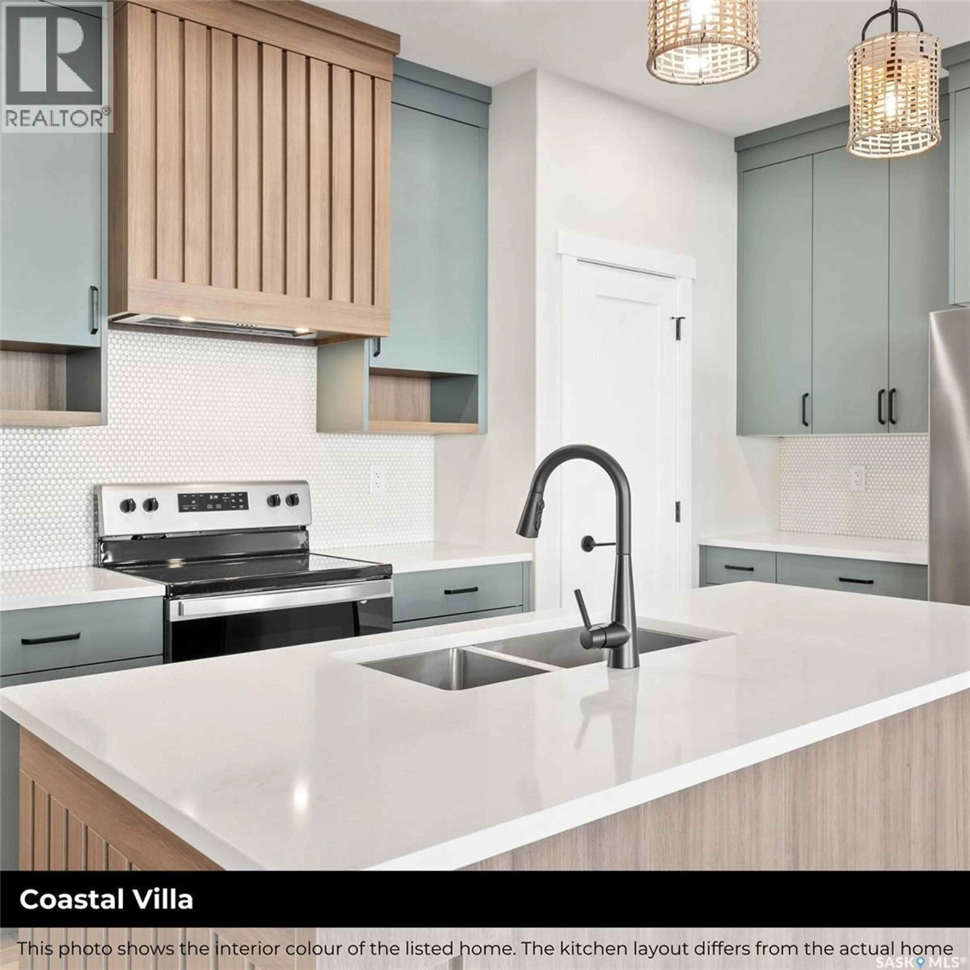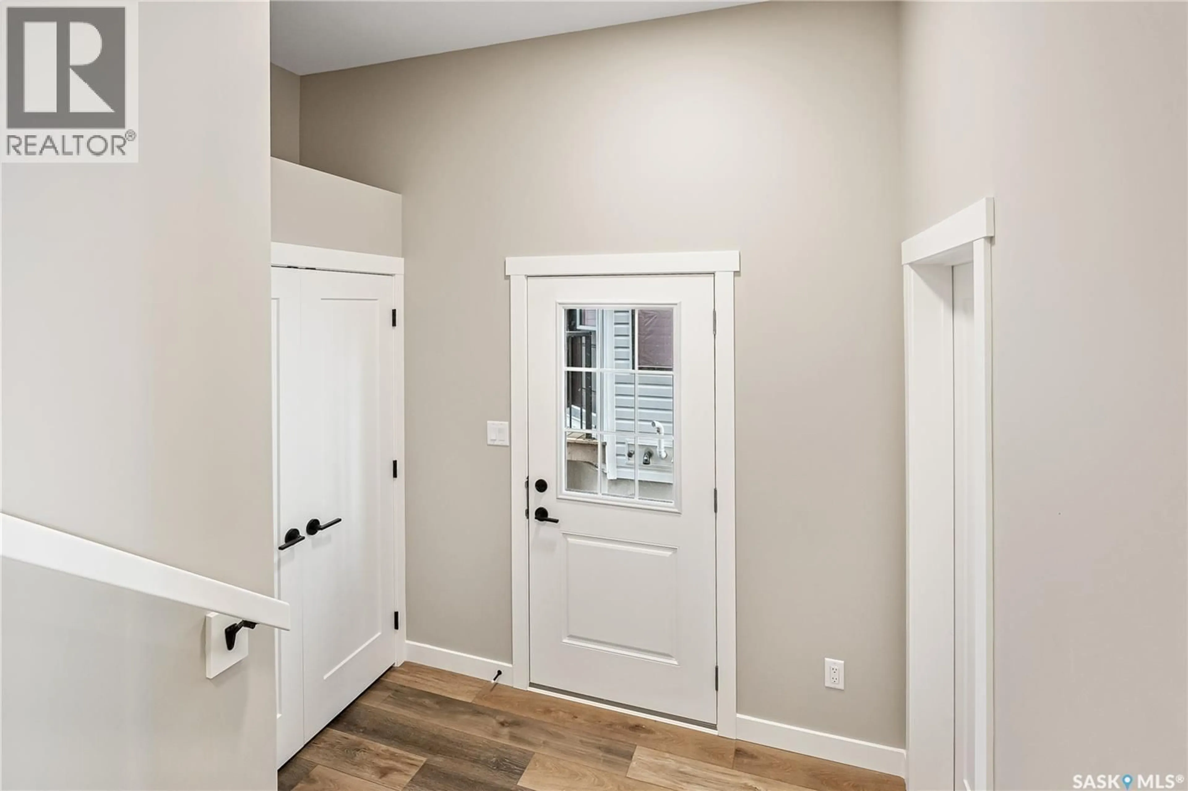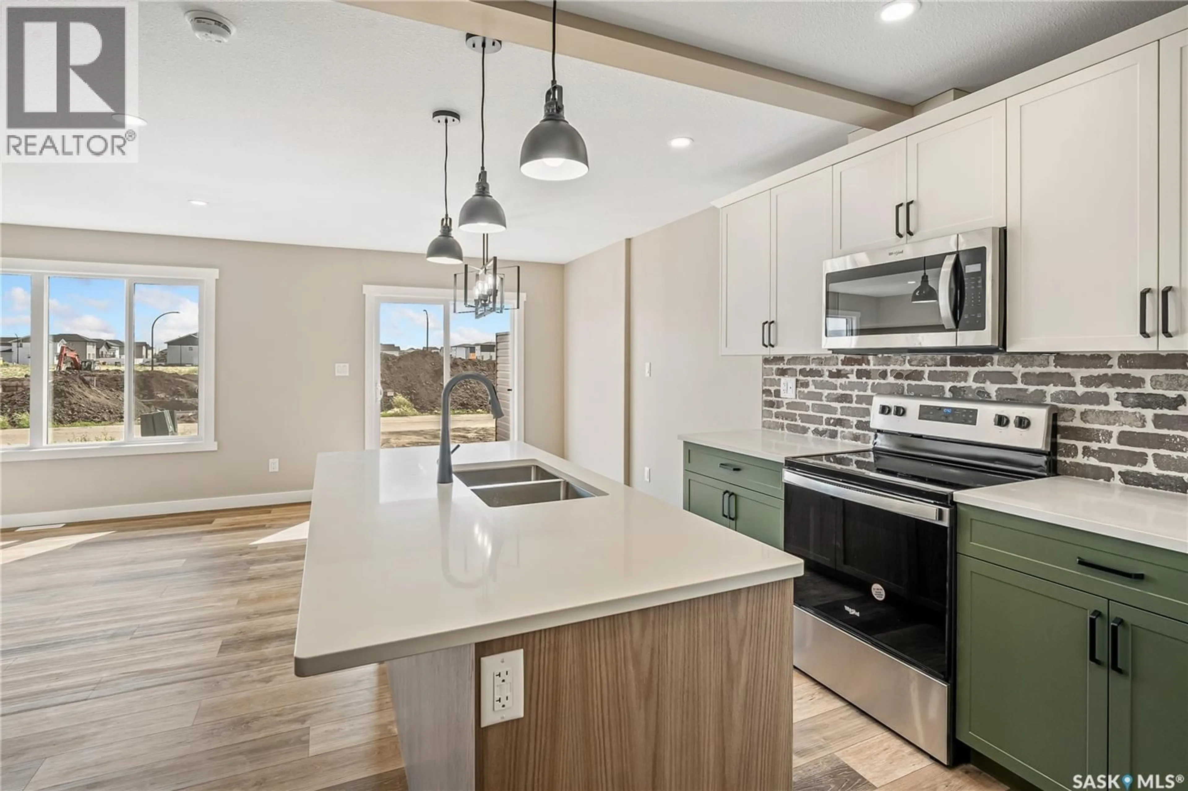1729 MUSTARD STREET, Regina, Saskatchewan S4Y0G1
Contact us about this property
Highlights
Estimated valueThis is the price Wahi expects this property to sell for.
The calculation is powered by our Instant Home Value Estimate, which uses current market and property price trends to estimate your home’s value with a 90% accuracy rate.Not available
Price/Sqft$289/sqft
Monthly cost
Open Calculator
Description
The Bridgeport Duplex offers relaxed, coastal-inspired living across 1,485 sq. ft., thoughtfully designed for connection and comfort. Pre-Sale Opportunity: This home is currently under construction and available for pre-sale. The designer interior is Loft Living. Please note that images and artist renderings are for illustrative purposes only. Final specifications, dimensions, windows, and exterior details may vary and are subject to change without notice. Inside, the open-concept layout flows seamlessly from the kitchen into the living room, creating the perfect space to host, entertain, or unwind. Patio doors off the dining area open to your future deck, extending your living space outdoors. Upstairs, you’ll find three bedrooms, including a spacious primary suite with a walk-in closet and ensuite. A flex space/bonus room adds versatility, while second-floor laundry keeps daily life running smoothly. Please note: The purchase price does not include a washer, dryer, dishwasher, or air conditioning. (id:39198)
Property Details
Interior
Features
Main level Floor
Living room
11'0 x 14'2Dining room
7'11 x 10'6Kitchen
2pc Bathroom
Property History
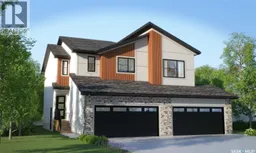 27
27
