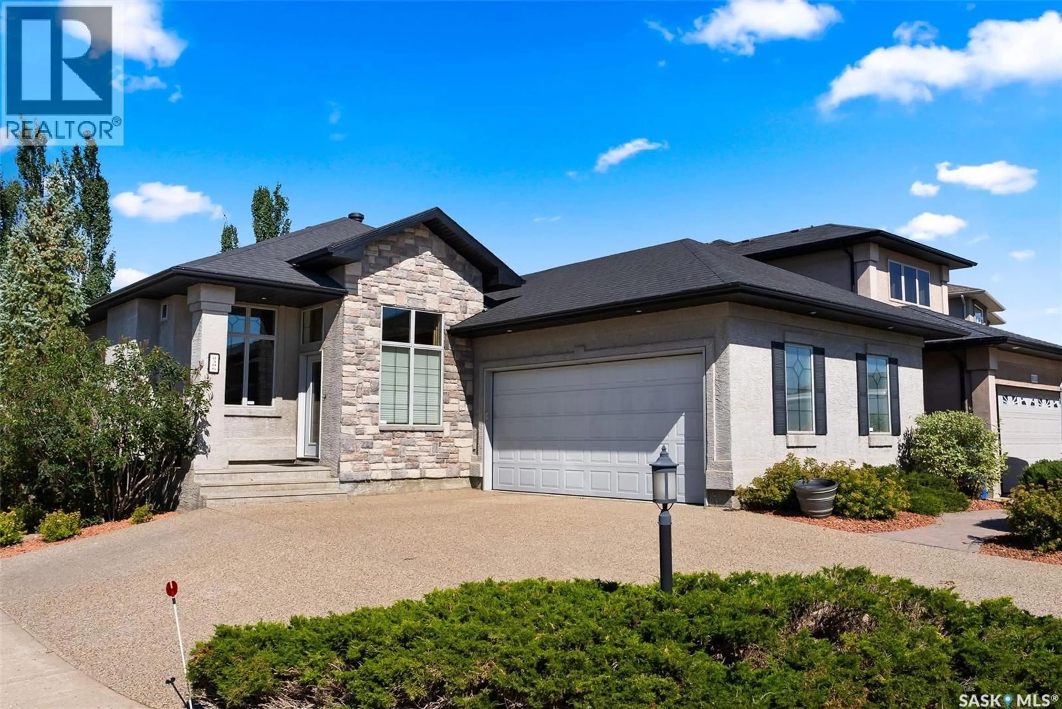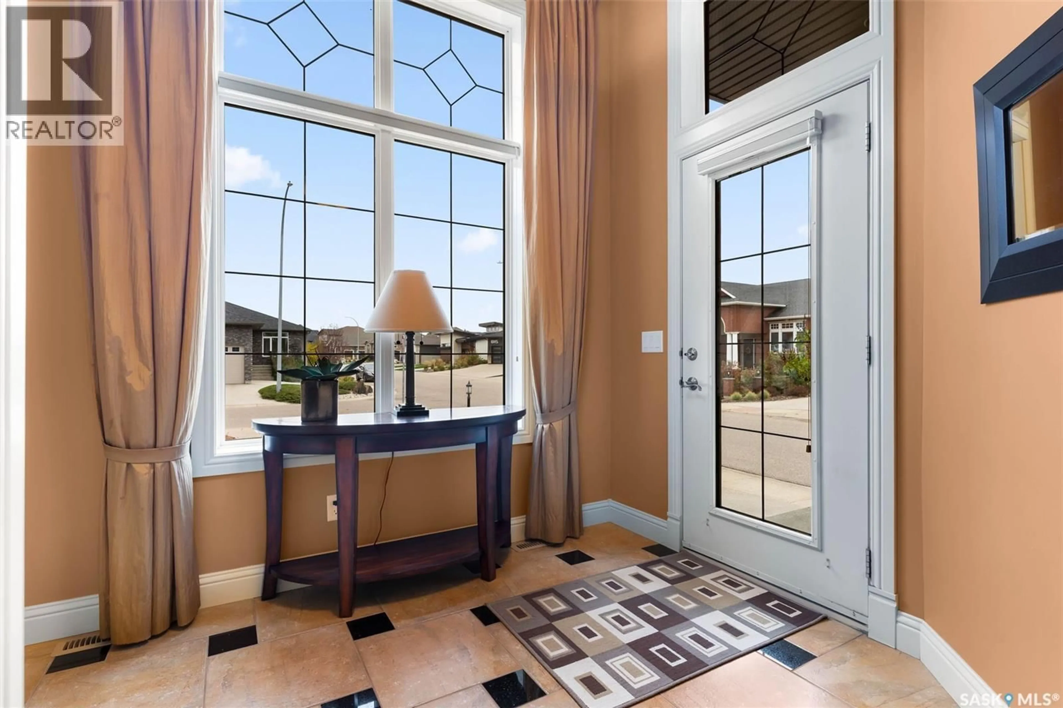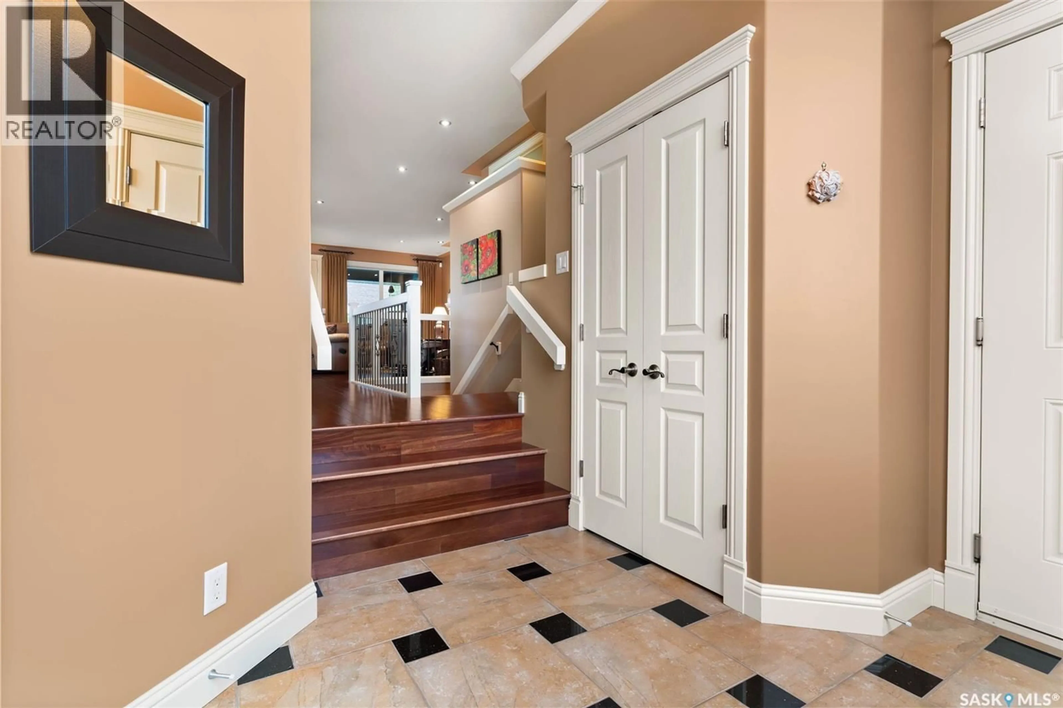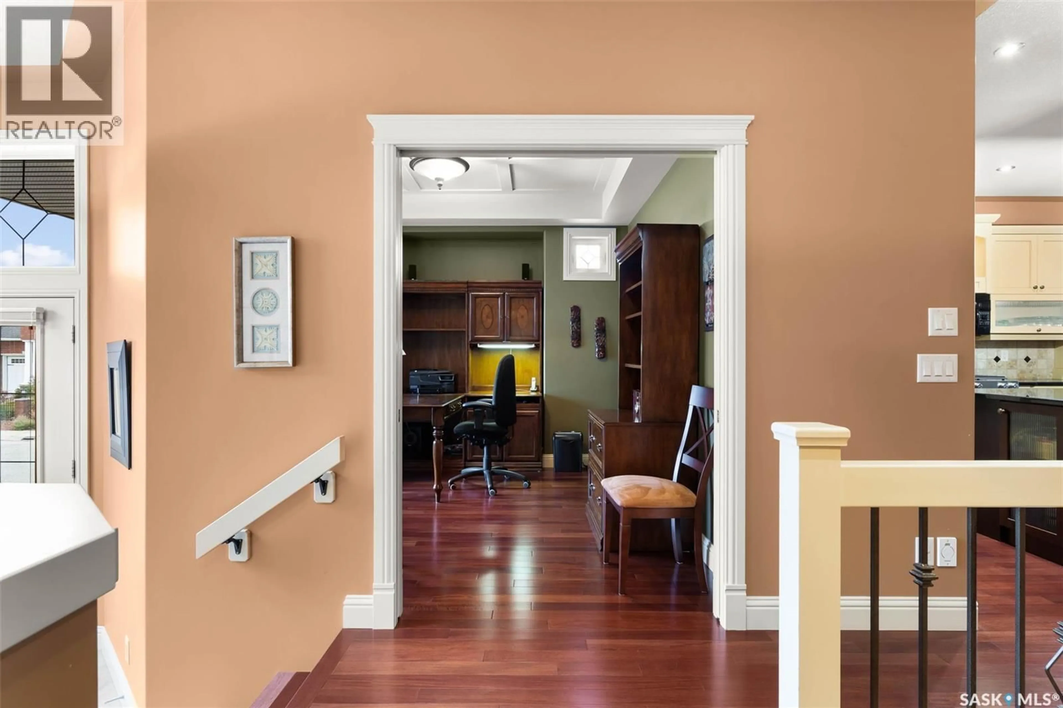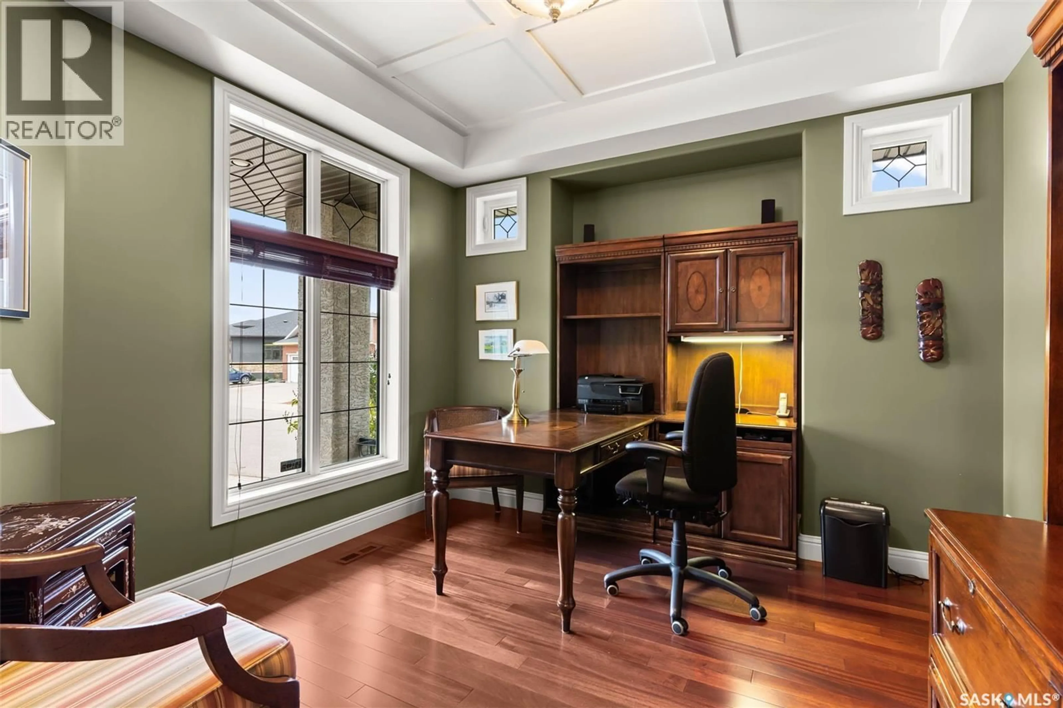8506 WASCANA GARDENS ROAD, Regina, Saskatchewan S4V1G1
Contact us about this property
Highlights
Estimated valueThis is the price Wahi expects this property to sell for.
The calculation is powered by our Instant Home Value Estimate, which uses current market and property price trends to estimate your home’s value with a 90% accuracy rate.Not available
Price/Sqft$499/sqft
Monthly cost
Open Calculator
Description
Welcome to this meticulously maintained custom-built bungalow by Munro Homes, ideally located just steps from the scenic Wascana Creek walking paths and McKell Wascana Conservation Park. This home has been lovingly cared for by its original owner and is truly move-in ready! Step inside to a spacious, welcoming entry that opens to a warm and inviting main floor with open-concept living. The kitchen features solid surface countertops, a gas range, walk-in pantry, and abundant cabinetry with a large island — perfect for cooking and entertaining. The living room offers a cozy gas fireplace, while the dining area easily accommodates family gatherings and opens onto a screened-in deck, extending your outdoor living space through three seasons. At the front of the home, a bright den provides the perfect office or reading space. The main floor also includes two bedrooms and two full bathrooms, including a spacious primary suite with dual walk-in closets and a luxurious ensuite featuring a soaking tub, walk-in shower, and dual sinks. A convenient laundry room with built-ins completes the main level. The fully finished basement offers an incredible amount of space to relax, work, or play — ideal for a home theatre, gym, games area, or craft space. You’ll also find a third bedroom, a three-piece bathroom, and plenty of storage in the utility room. The in-floor heating adds a wonderful touch of comfort during cooler months. Additional highlights include an insulated and drywalled double attached garage (21’ x 23.5’), underground sprinklers with drip lines, and a fully fenced, xeriscaped backyard for low-maintenance living. Contact your sales agent today to schedule your private showing! As per the Seller’s direction, all offers will be presented on 10/20/2025 12:00PM. (id:39198)
Property Details
Interior
Features
Main level Floor
Den
10'9" x 10'3"Kitchen
11' x 14' 6"Dining room
9' 8" x 12'Living room
12' x 16' 6"Property History
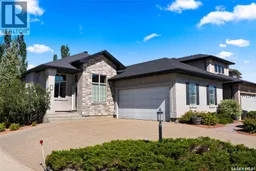 32
32
