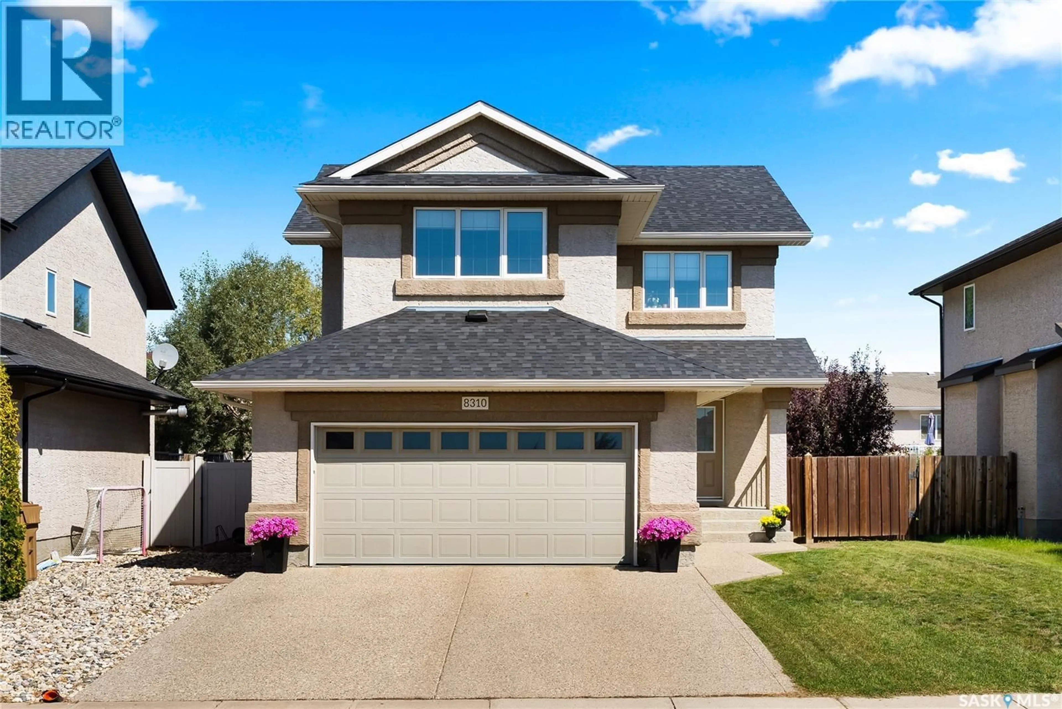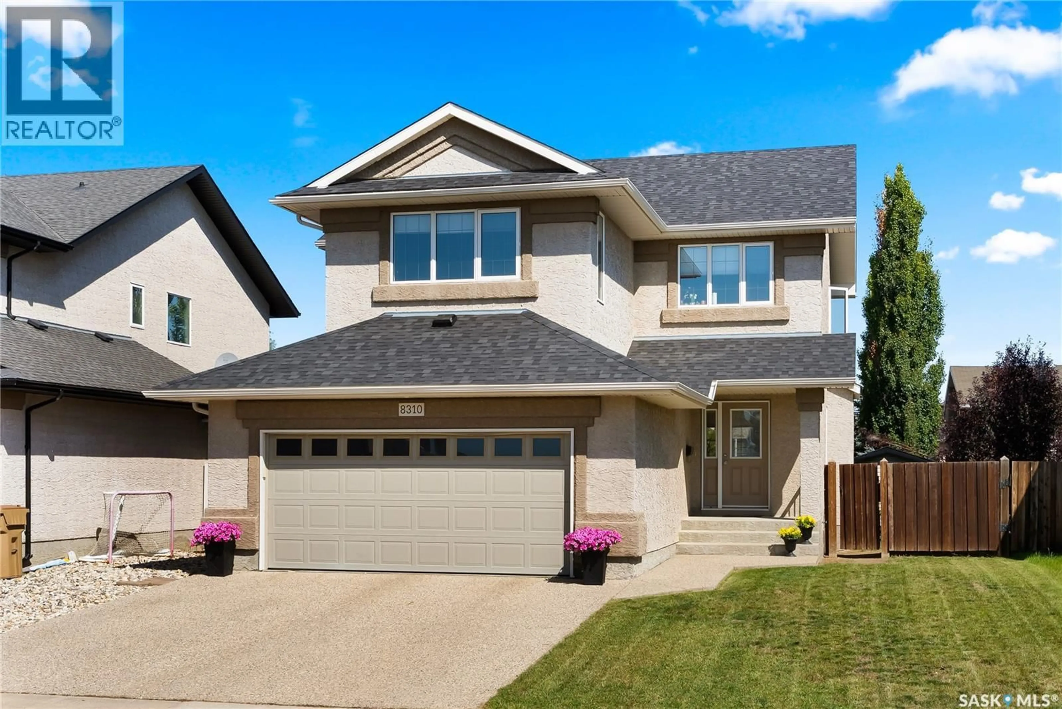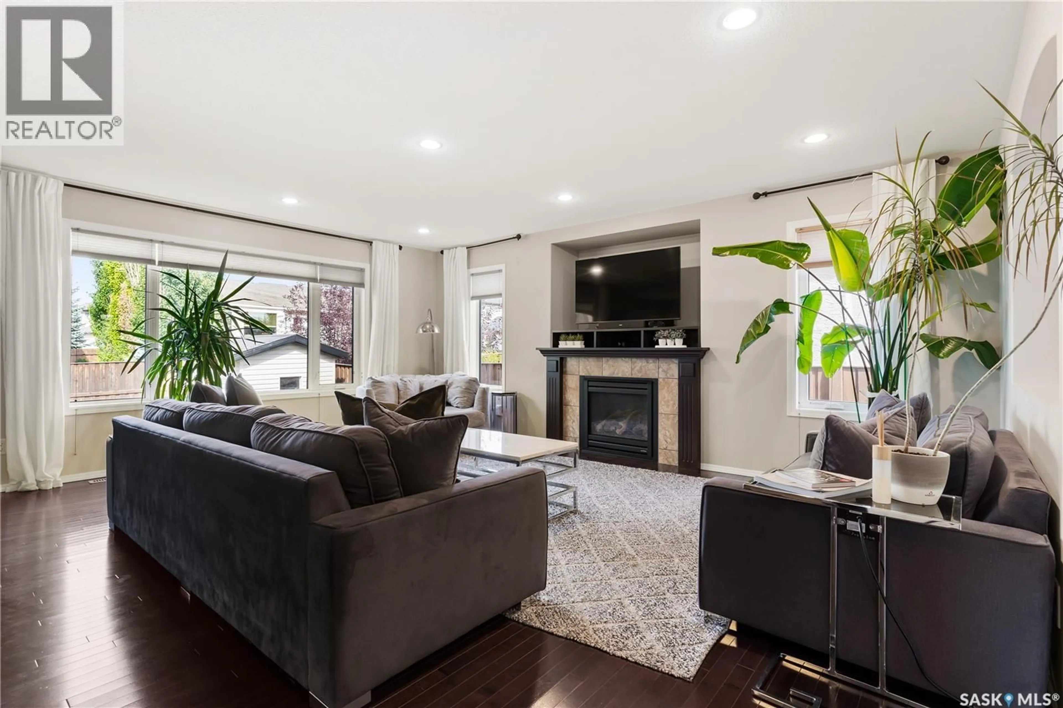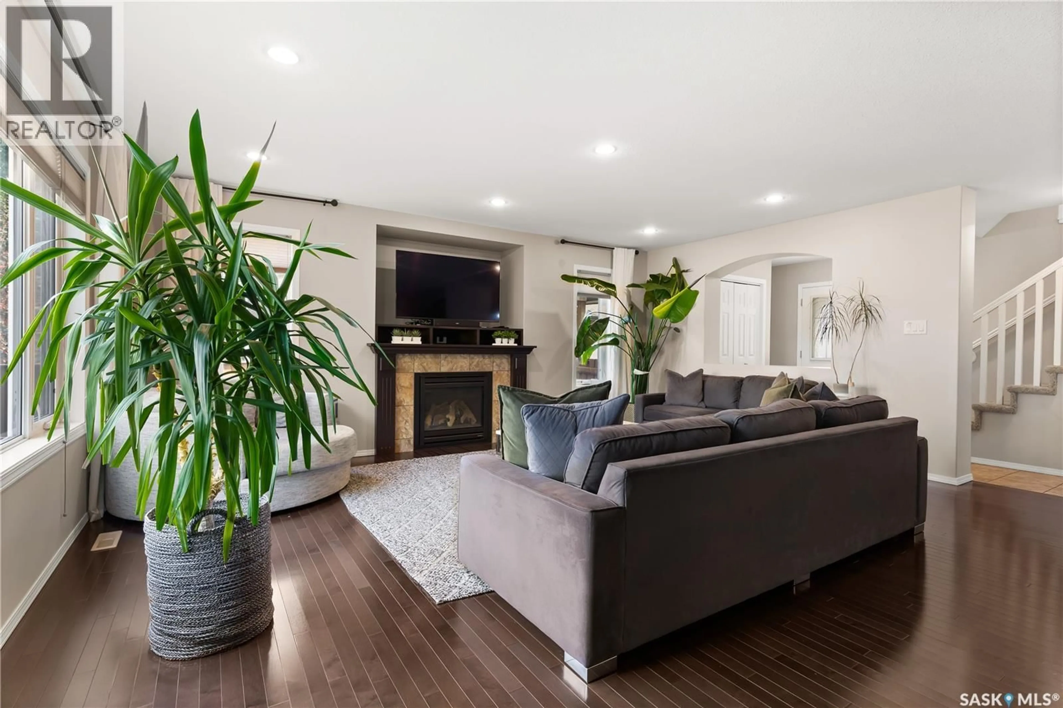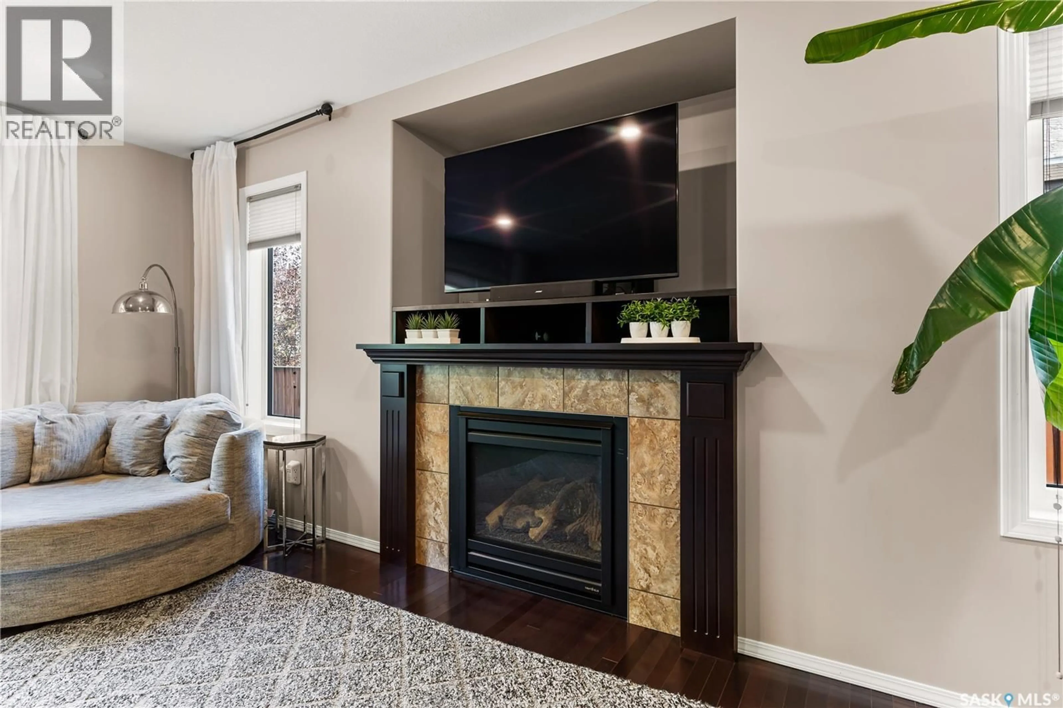8310 WASCANA GARDENS WAY, Regina, Saskatchewan S4V1E9
Contact us about this property
Highlights
Estimated valueThis is the price Wahi expects this property to sell for.
The calculation is powered by our Instant Home Value Estimate, which uses current market and property price trends to estimate your home’s value with a 90% accuracy rate.Not available
Price/Sqft$342/sqft
Monthly cost
Open Calculator
Description
Finally, the one you’ve been waiting for!Welcome to this wonderful family home - 8310 Wascana Gardens Way! This nearly 2,000 sq. ft. two-storey offers a thoughtful layout, beautiful updates, and a yard that’s ready to enjoy. The spacious kitchen is the true centrepiece of the home, showcasing espresso maple cabinets, a large island, pantry, updated lighting and hardware, and stainless steel appliances. The inviting great room features a gas fireplace and hardwood flooring that flows seamlessly into the dining area. Garden doors lead to a large deck/patio area overlooking the fully landscaped, fenced yard. The main floor also offers a 2-piece guest bathroom, welcoming foyer and convenient access to the garage. Upstairs, you’ll find a bright and versatile bonus room, a convenient laundry room, three generously sized bedrooms, and a 4-piece main bath. The primary retreat includes a walk-in closet and spa-like ensuite with jetted tub. The basement is open for customization to your liking! The home has seen some fresh new paint in neutral tones and boasts numerous upgrades, including: new microwave, new roof (April 2025), new A/C (September 2025), new HRV (September 2025), new blinds in bedrooms, two new windows, updated toilets, and slat board in the garage for smart storage. This property is truly move-in ready and a pleasure to show! (id:39198)
Property Details
Interior
Features
Main level Floor
Living room
18 x 13.2Kitchen
11.3 x 11.6Dining room
13 x 92pc Bathroom
6 x 4Property History
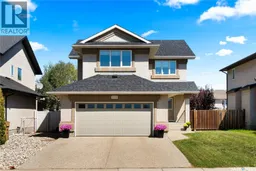 46
46
