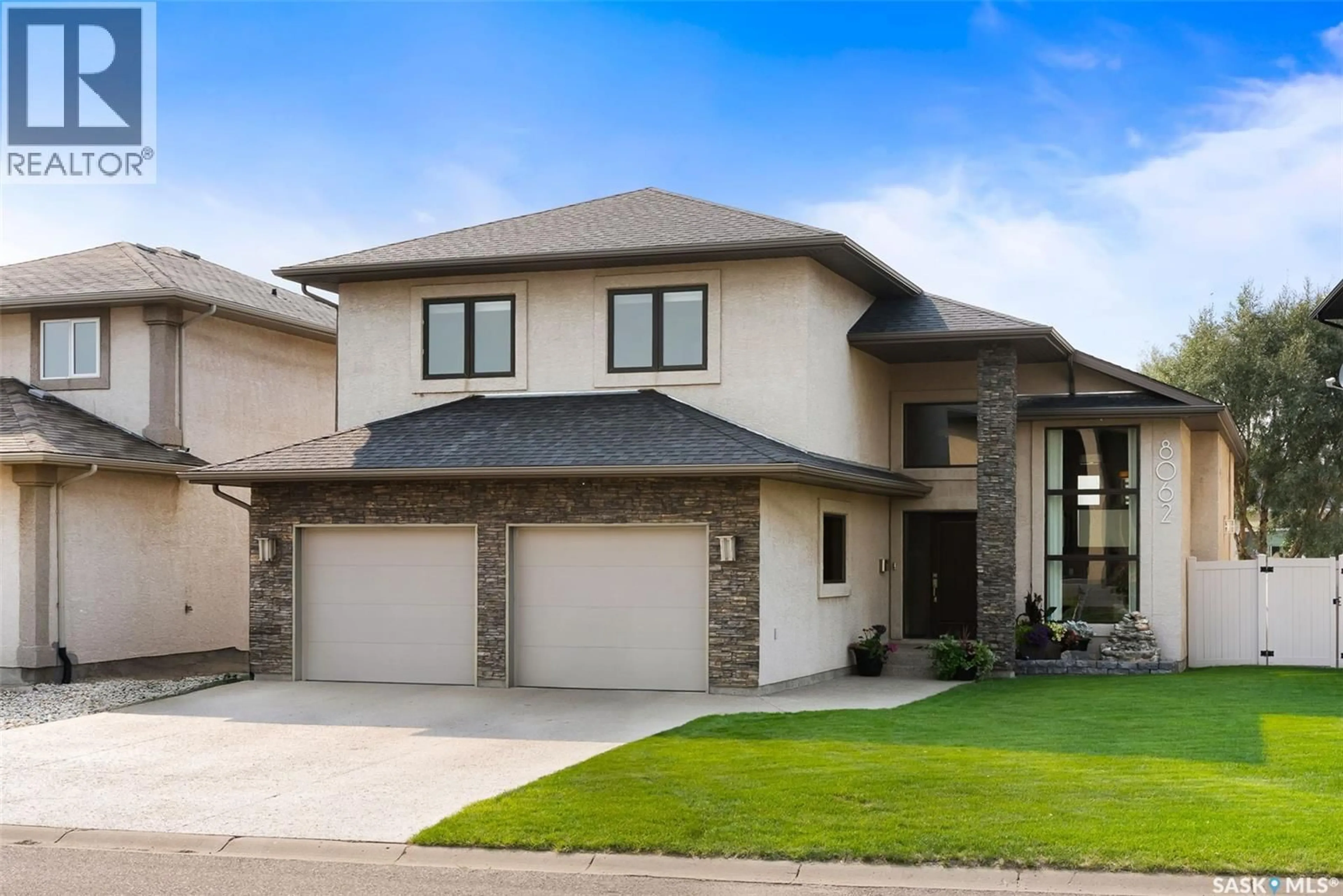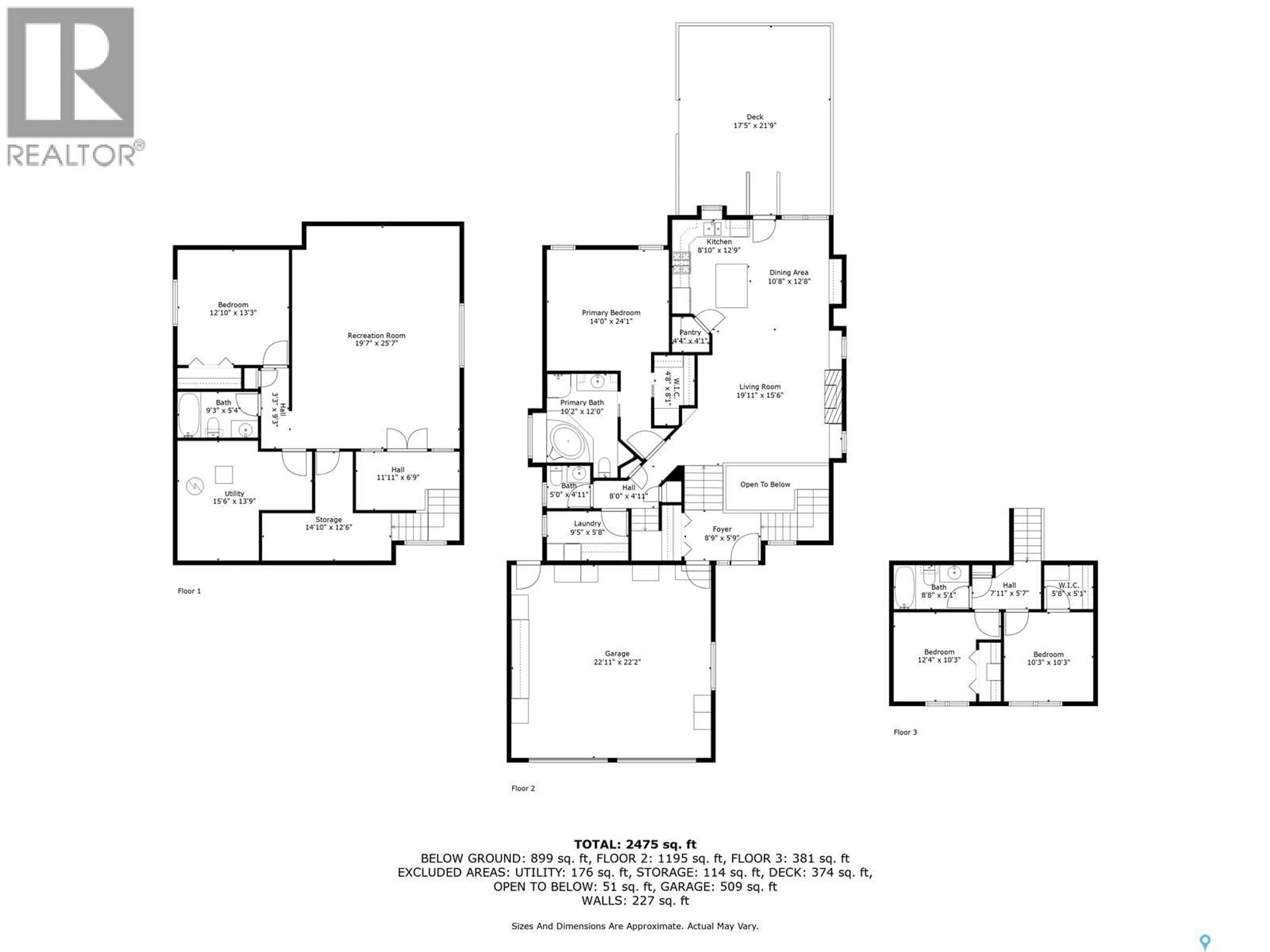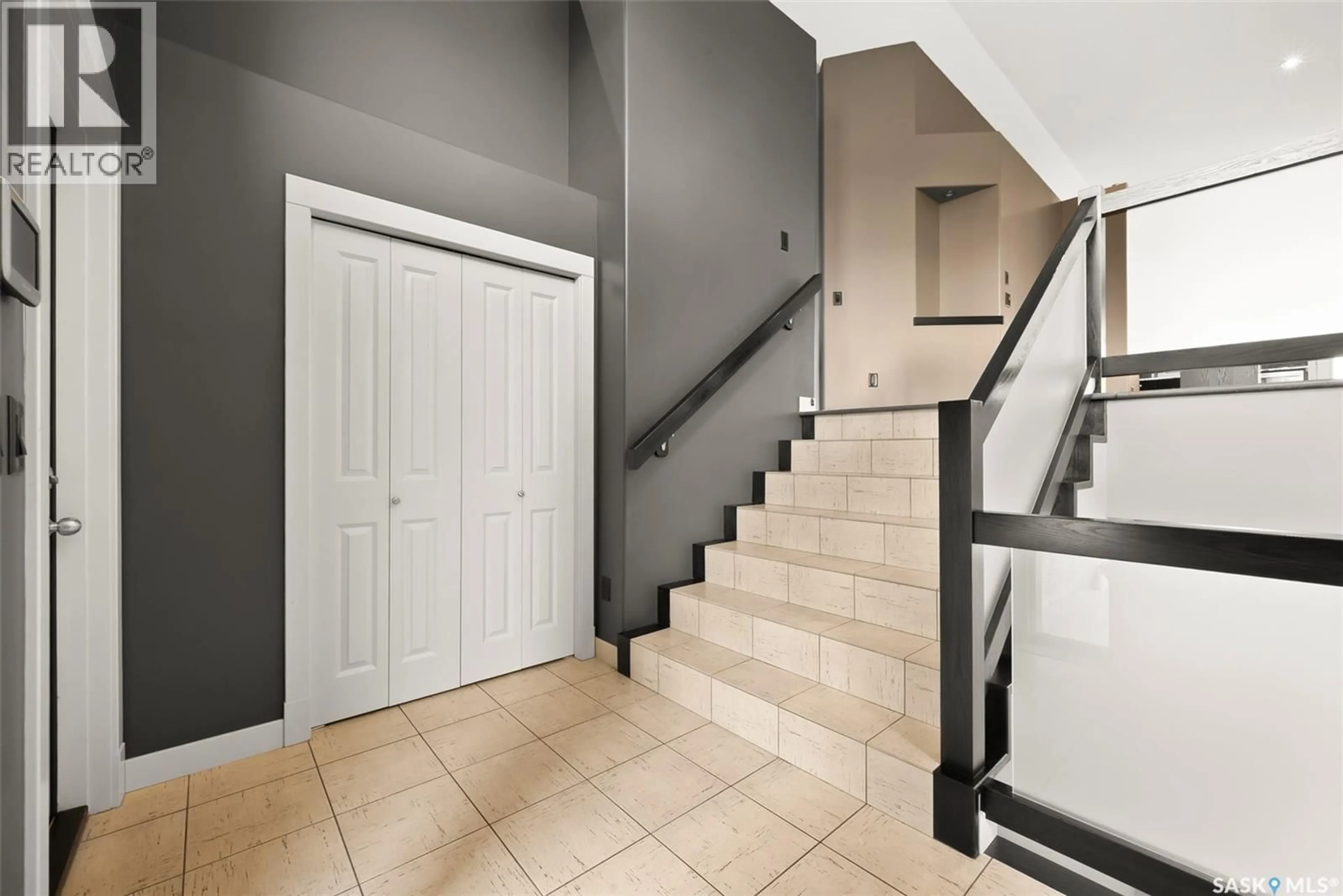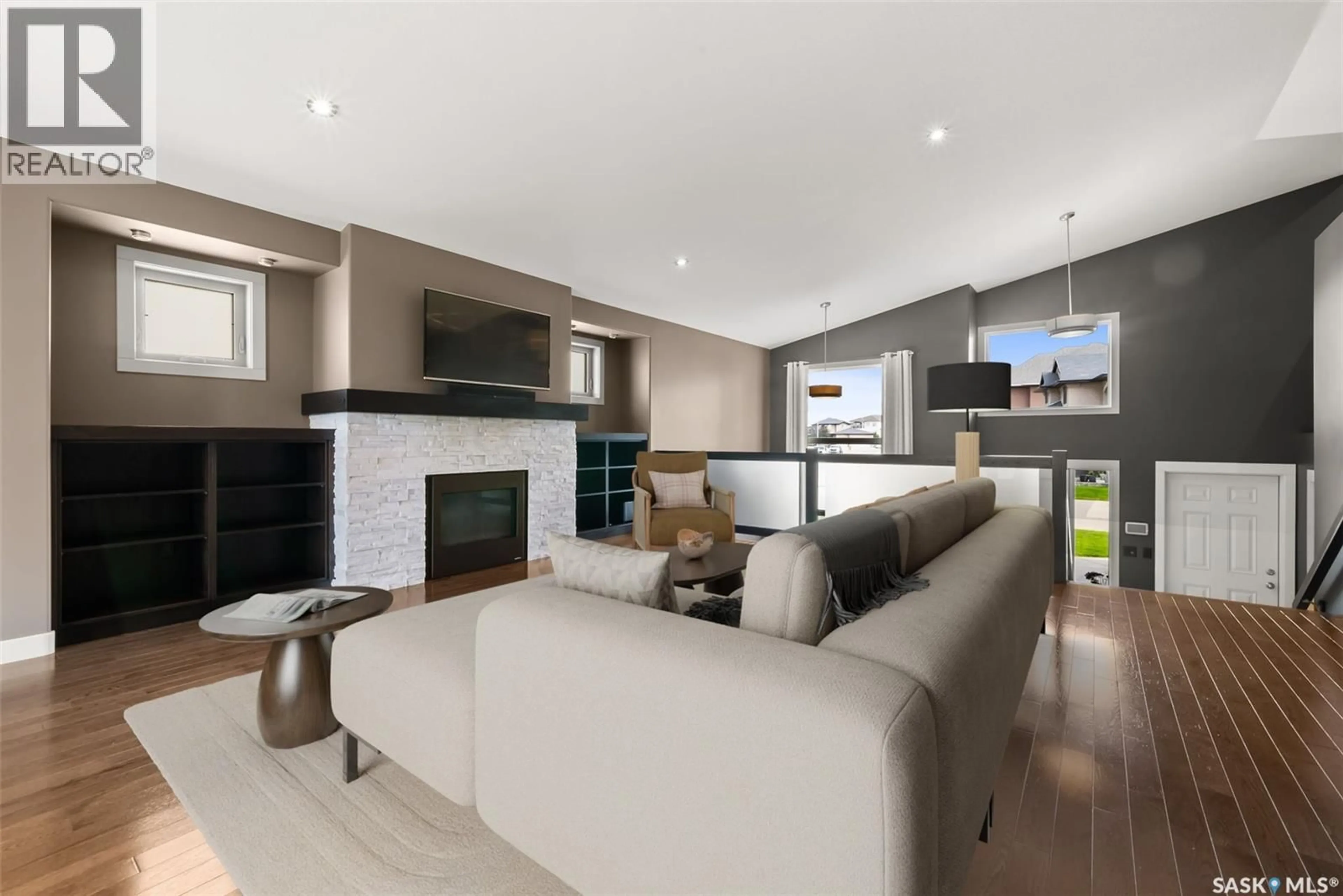8062 WASCANA GARDENS DRIVE, Regina, Saskatchewan S4V1G2
Contact us about this property
Highlights
Estimated valueThis is the price Wahi expects this property to sell for.
The calculation is powered by our Instant Home Value Estimate, which uses current market and property price trends to estimate your home’s value with a 90% accuracy rate.Not available
Price/Sqft$464/sqft
Monthly cost
Open Calculator
Description
This 1,786 sq. ft. modified bi-level offers nearly 3,000 sq. ft. of finished living space in the prestigious Wascana View neighbourhood. Built by award-winning Munro Homes, it combines quality craftsmanship with modern updates throughout. The stunning street appeal makes a statement with stone accents, exposed aggregate driveway, and a covered entry. Inside, the spacious foyer with vaulted ceilings and tile flooring opens to a bright, open-concept living space featuring solid oak hardwood floors, a gas fireplace with white stacked-stone surround, and custom built-ins. The kitchen is designed for both style and function, offering granite countertops, dark cabinetry, stainless steel appliances including a gas range, glass-tiled backsplash, walk-in pantry with frosted glass door, and a large island. The dining area features a built-in china cabinet and access to an expanded composite deck with privacy panels and under-deck storage. The main floor primary bedroom includes a walk-in closet and spa-like ensuite with jetted tub and tiled walk-in shower with rain head. Main floor laundry with custom cabinetry and a 2-piece bath complete the level. Upstairs are two generous bedrooms with walk-in closets and a full bath. The professionally developed basement features in-floor heating, a home office nook, a spacious rec room with built-in Control4 audio system and surround sound, a 4th bedroom, and a full bath. The heated 24' x 24' garage is a great space and includes cabinets, workbench, lighting, floor drain pit, and a door to the backyard. Extras include modern paint throughout, underground sprinklers, and a new water heater (2024). Move in ready and extremely well cared for home is close to all east end amenities, the Regina by-pass and more. Don't miss out on this great opportunity! (id:39198)
Property Details
Interior
Features
Main level Floor
Foyer
5.1 x 9.5Living room
10 x 13.5Dining room
10 x 13.5Kitchen
9.2 x 13.5Property History
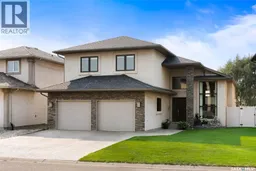 48
48
