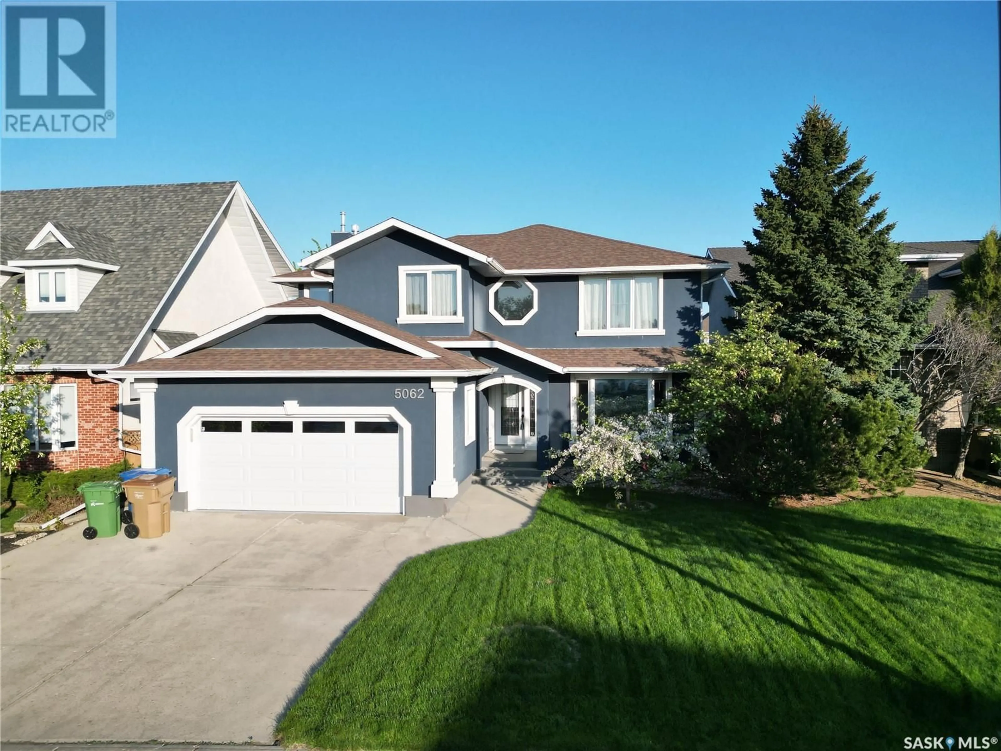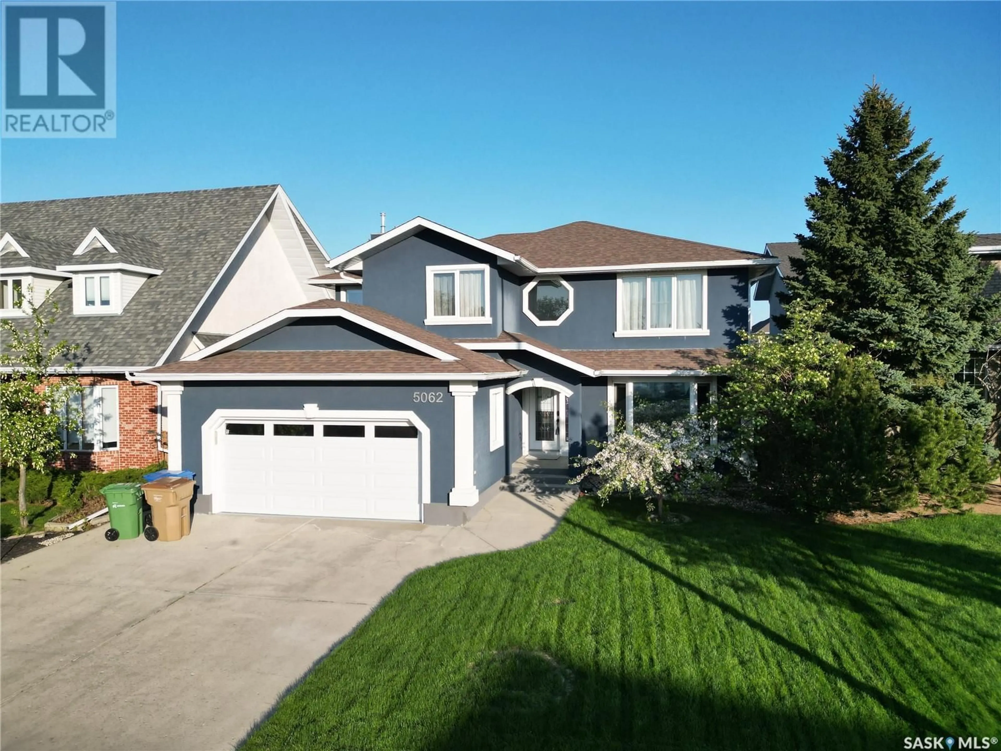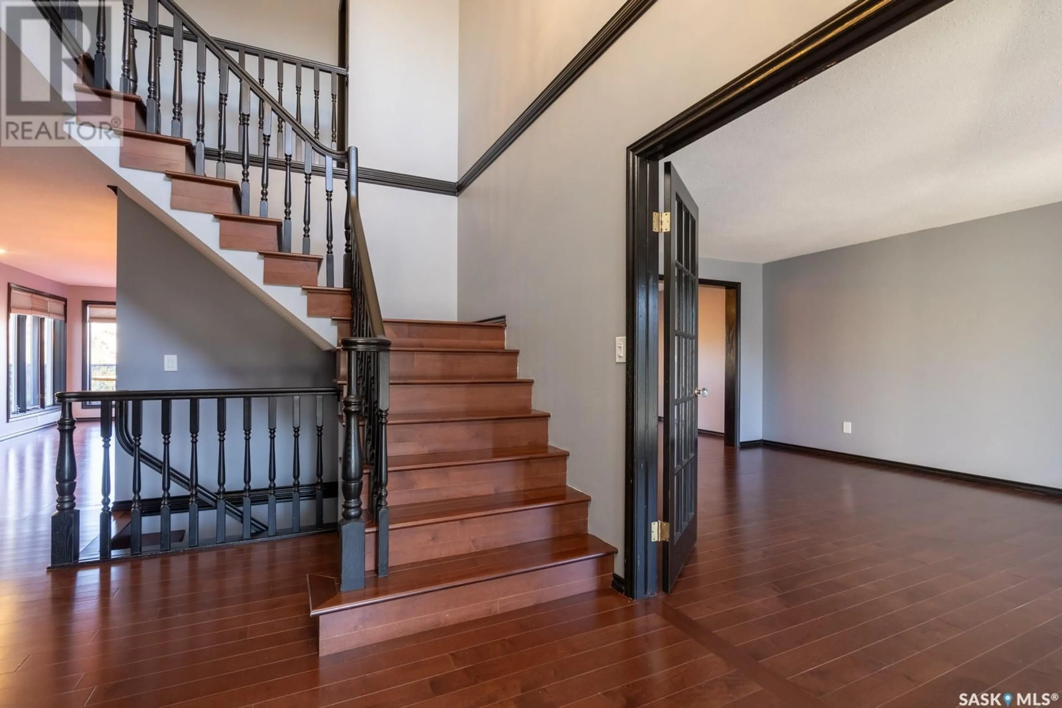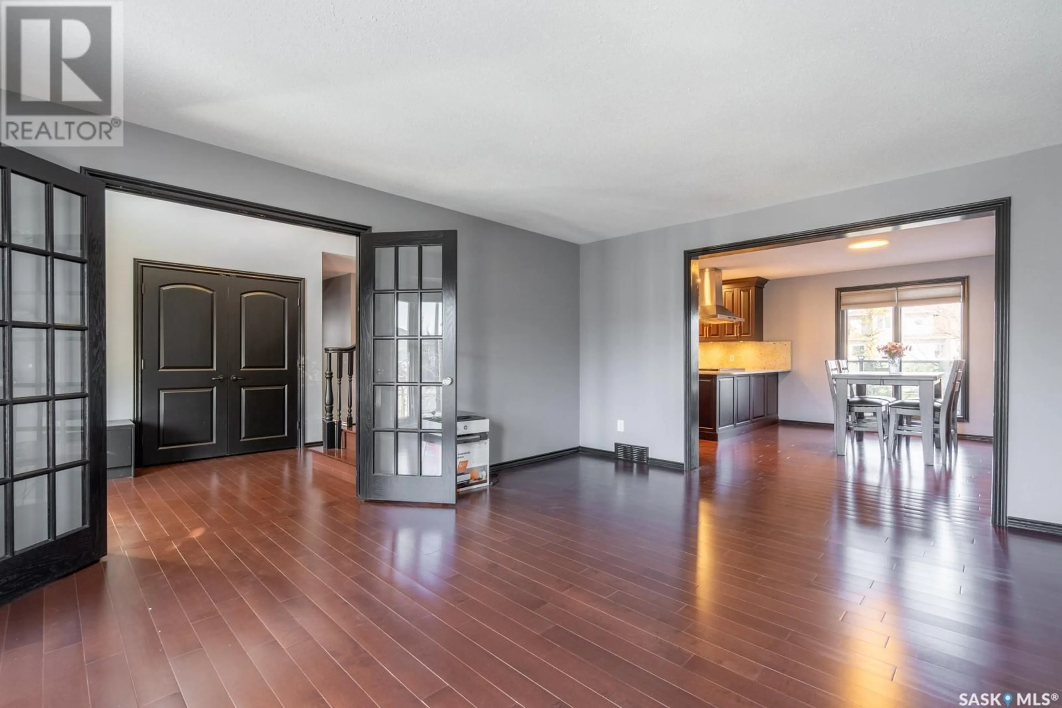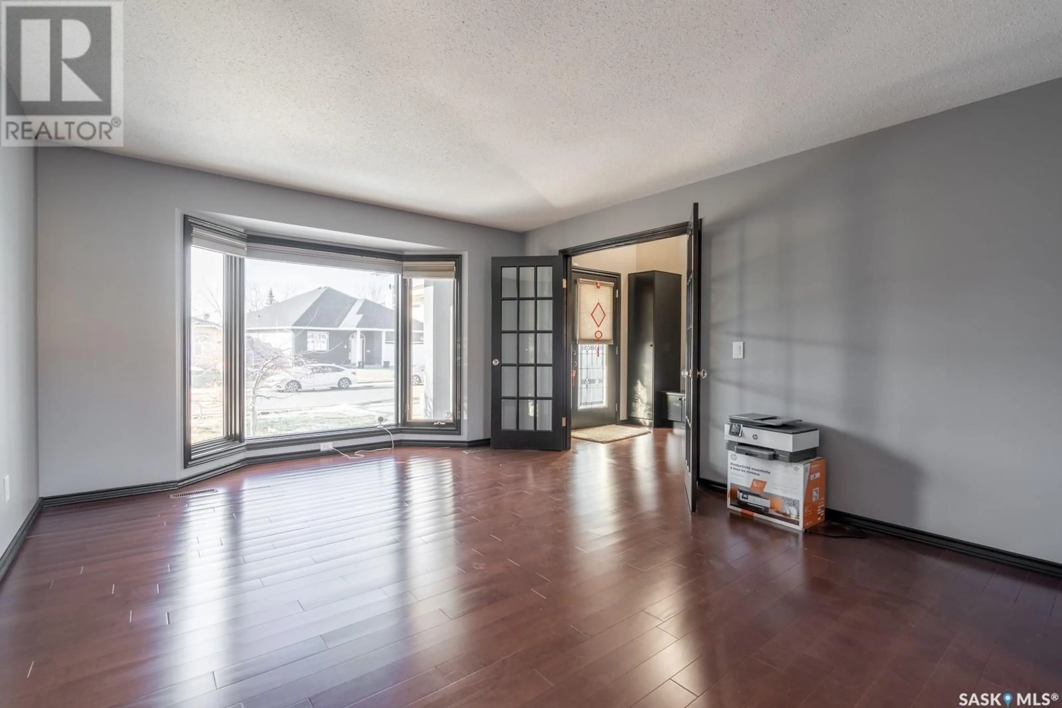5062 WASCANA VISTA COURT, Regina, Saskatchewan S4V2S2
Contact us about this property
Highlights
Estimated ValueThis is the price Wahi expects this property to sell for.
The calculation is powered by our Instant Home Value Estimate, which uses current market and property price trends to estimate your home’s value with a 90% accuracy rate.Not available
Price/Sqft$342/sqft
Est. Mortgage$3,689/mo
Tax Amount (2025)$10,655/yr
Days On Market6 days
Description
Nestled in the prestigious neighborhood of Wascana View, this exceptional custom-built 4-bedroom, 4-bathroom walkout home offers an ideal balance of luxury, comfort, and functionality. With 2,510 sq ft above grade and a spacious self-contained walkout level, this residence showcases superior construction and thoughtful upgrades throughout. The main floor boasts a bright, open-concept layout featuring satin-finished hardwood floors, a cozy fireplace, and a striking kitchen with dark cabinetry, granite countertops, and stainless steel appliances. Designed for both entertaining and everyday living, the space radiates warmth and sophistication. Upstairs, you'll find four generously sized bedrooms and two bathrooms—one of which includes a sauna, offering the ultimate in-home relaxation. Step outside to the expansive composite deck, complete with a rain drainage system and an elegant spiral staircase leading to the fully developed walkout level. Enhanced soundproofing between floors adds to the comfort and privacy of the home. The walkout level features a fully self-contained in-law suite with an upgraded kitchen, wider windows, and a bright, inviting atmosphere. Backing onto the scenic Wascana View Park, this remarkable home presents a rare opportunity to live in one of Regina’s most sought-after communities—a true must-see. (id:39198)
Property Details
Interior
Features
Main level Floor
Living room
16.3 x 13.1Dining room
10.3 x 13.3Kitchen
13 x 14.3Dining room
7.11 x 9.6Property History
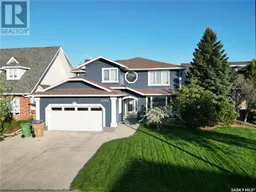 48
48
