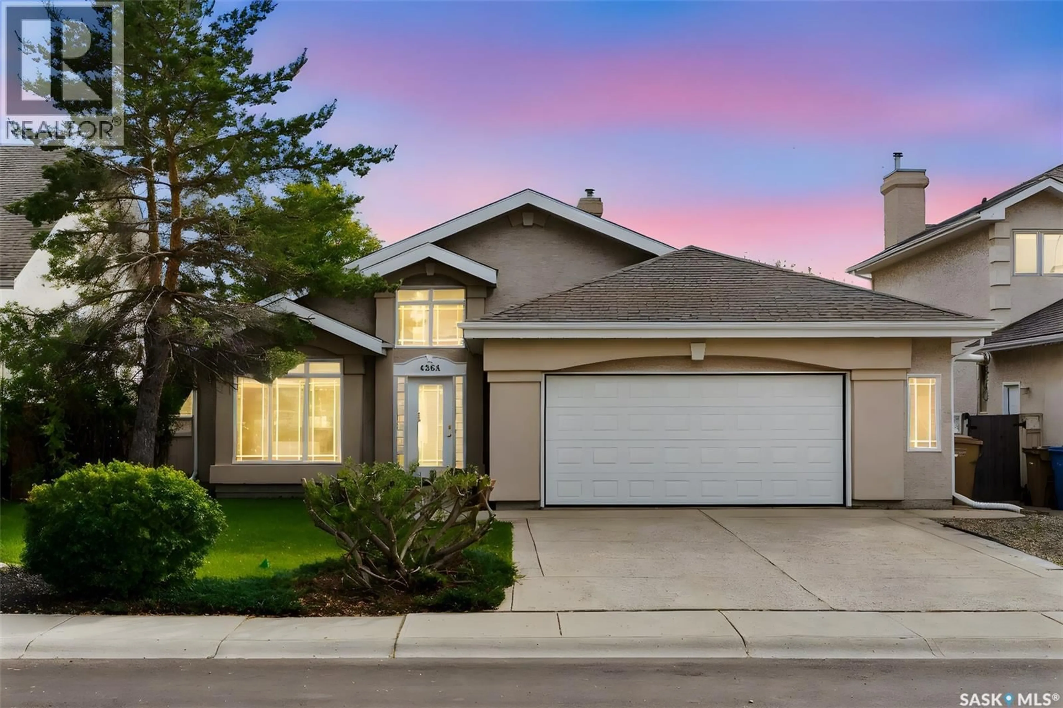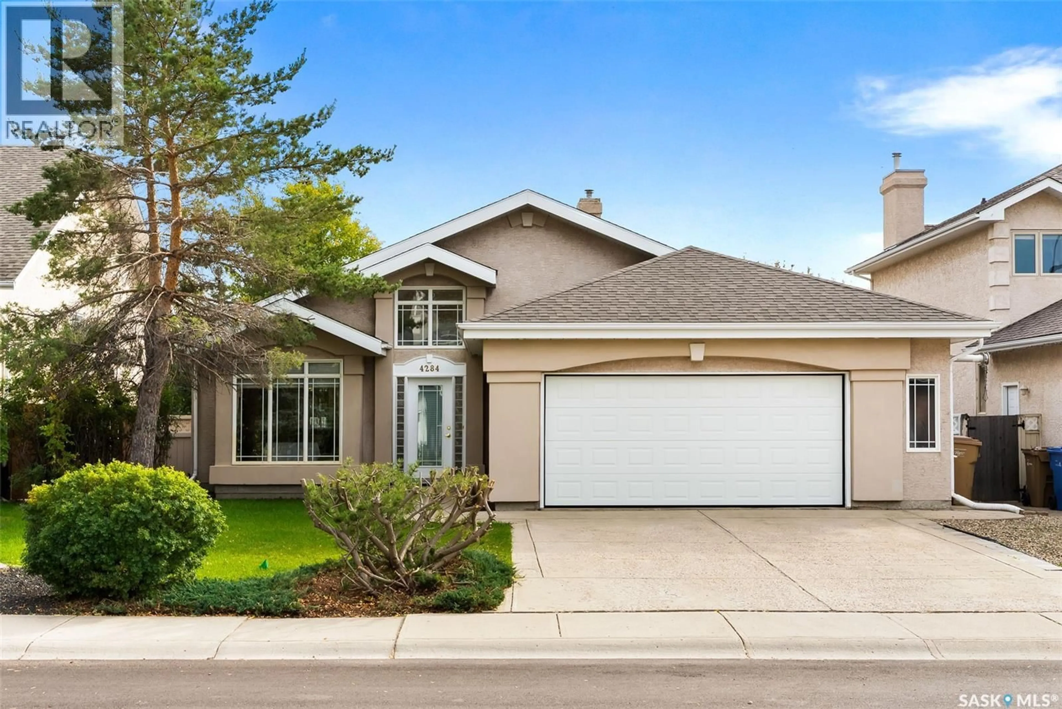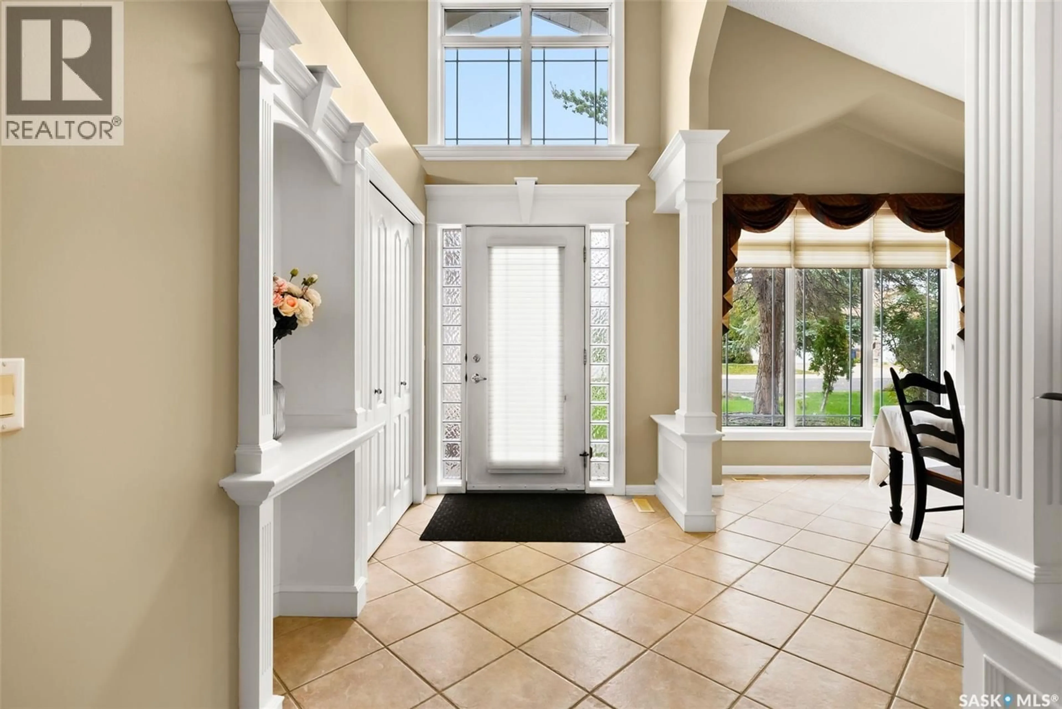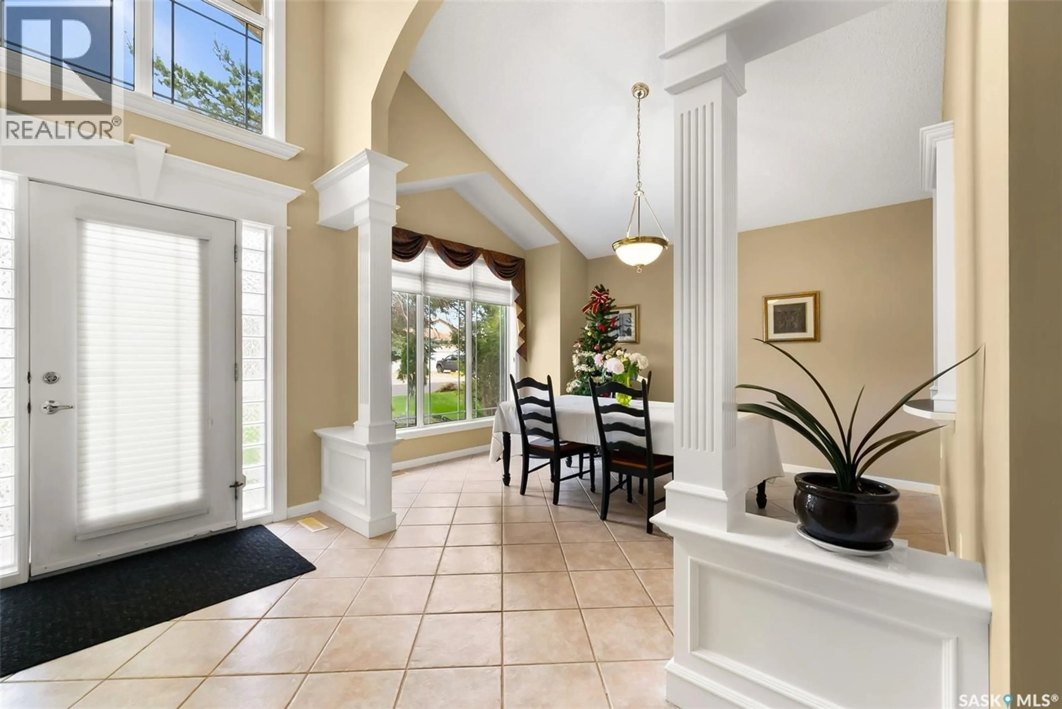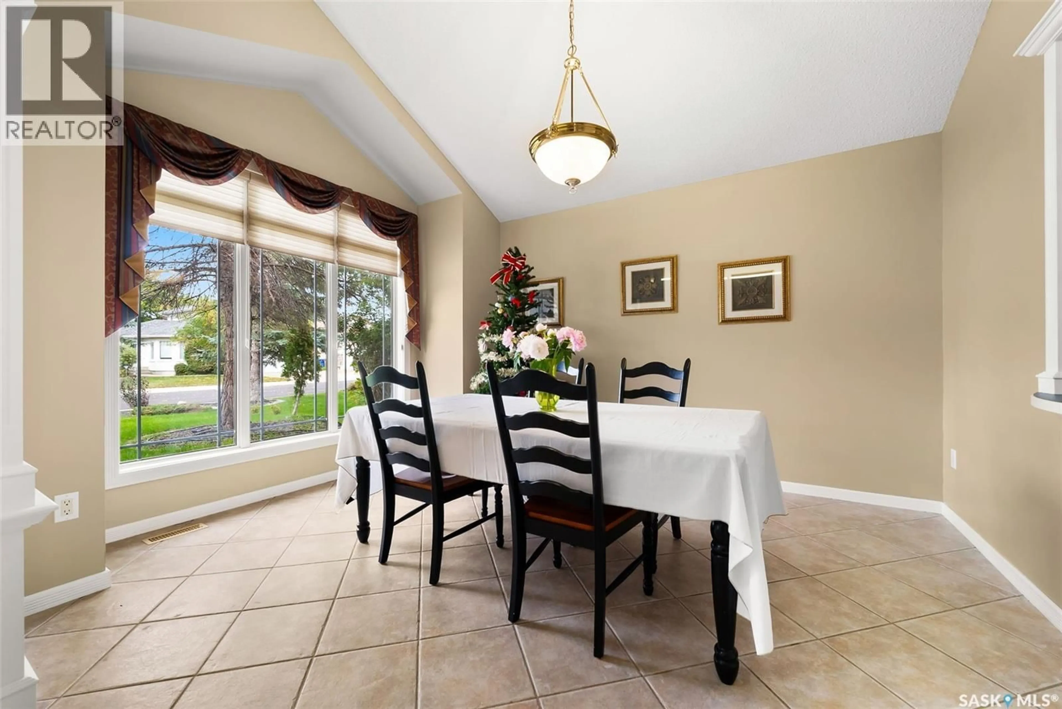4284 WASCANA RIDGE, Regina, Saskatchewan S4V2T3
Contact us about this property
Highlights
Estimated valueThis is the price Wahi expects this property to sell for.
The calculation is powered by our Instant Home Value Estimate, which uses current market and property price trends to estimate your home’s value with a 90% accuracy rate.Not available
Price/Sqft$389/sqft
Monthly cost
Open Calculator
Description
*WASCANA VIEW* - Welcome to 4284 Wascana Ridge, a beautifully maintained custom-built 1,860 sq.ft. bungalow nestled in the prestigious and established neighborhood of Wascana View. Step inside to a bright and airy main floor featuring vaulted ceilings, large windows, and elegant finishes that reflect quality craftsmanship and attention to detail. The spacious great room opens to the kitchen and overlooks the lower level, offering built-in cabinetry and a garden door leading to the beautifully kept backyard. Enjoy entertaining in the formal dining room with vaulted ceilings, tile flooring, and a convenient pass-through to the kitchen. The maple kitchen features an eating bar, corner pantry, and subtle indirect lighting for a warm, inviting feel. There are three generous bedrooms on the main floor, including a primary suite with a 3-piece ensuite, a 4-piece main bathroom, and a main floor laundry for convenience. A beautiful staircase leads to the fully developed basement, showcasing a cozy family room with a gas fireplace, wet bar, and games area. Double French doors open to a spacious office or den with built-in cabinetry, along with a 4th bedroom and additional bathroom. The pantry area was originally designed as an elevator lift for accessibility. The home is built on piles with a crawl space under the basement, ensuring lasting stability. Note: Total square footage includes the open area overlooking the lower level. Elegant, functional, and meticulously cared for — this home truly embodies the charm and quality of Wascana View living. Some upgrades - Shingles- Aug 2025, Air conditioner 2021, Garage Door - 2025, Fridge - 2023, Dishwasher - 2022, Stove - 2025 (id:39198)
Property Details
Interior
Features
Main level Floor
Dining room
Kitchen
Living room
Primary Bedroom
12.3 x 13.1Property History
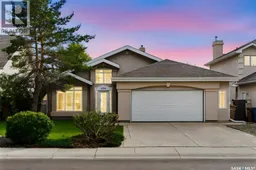 49
49
