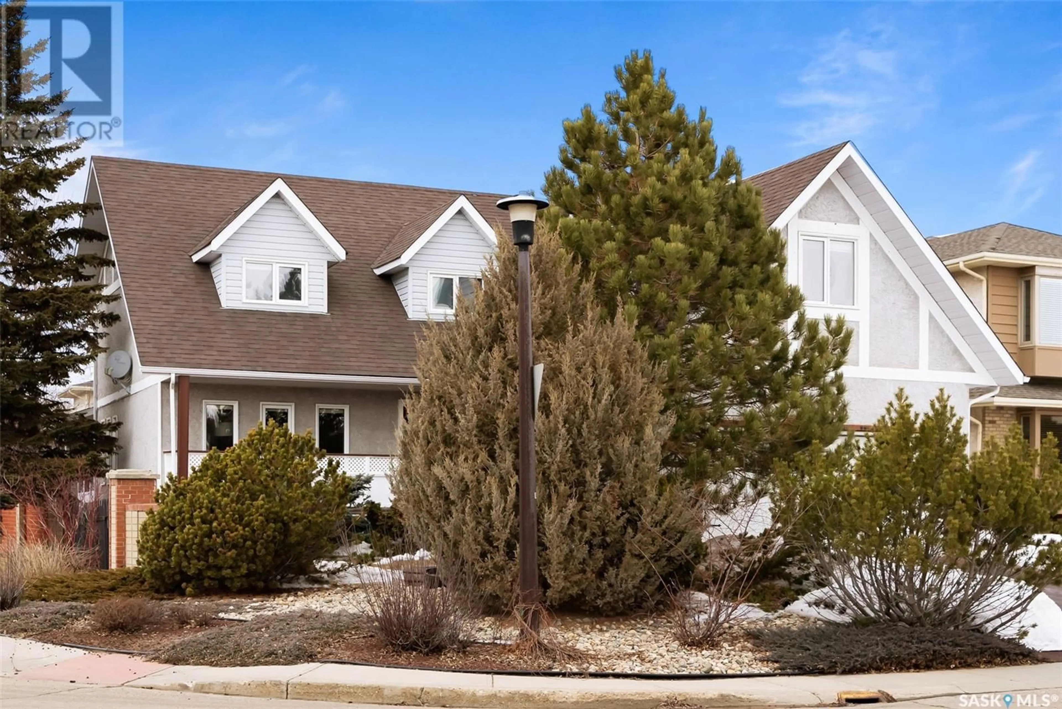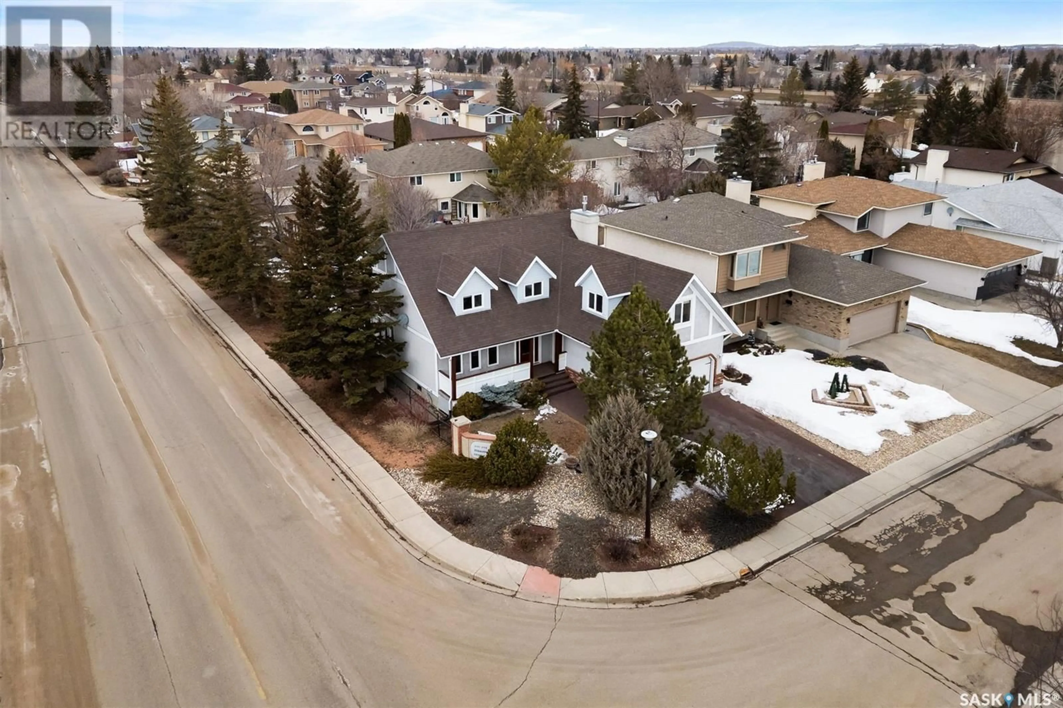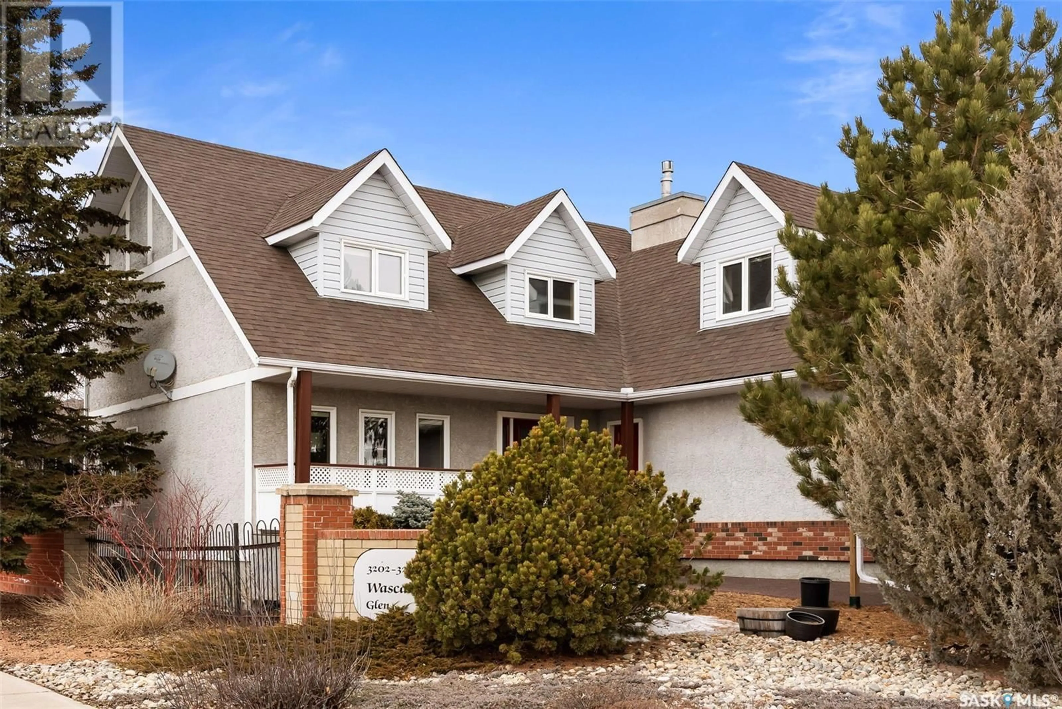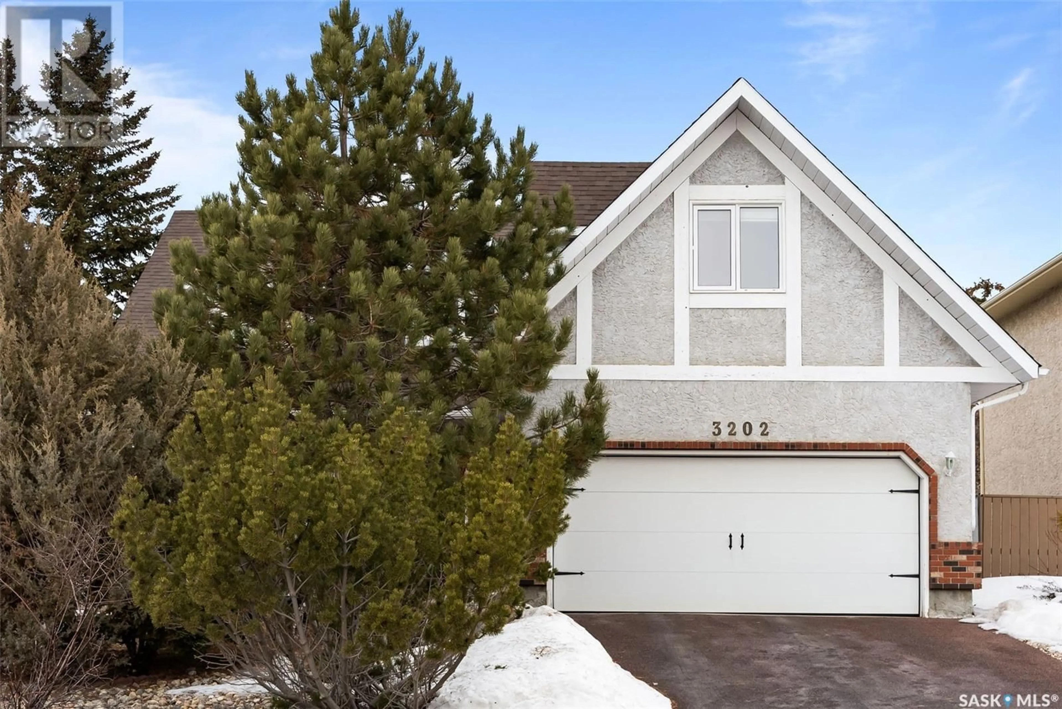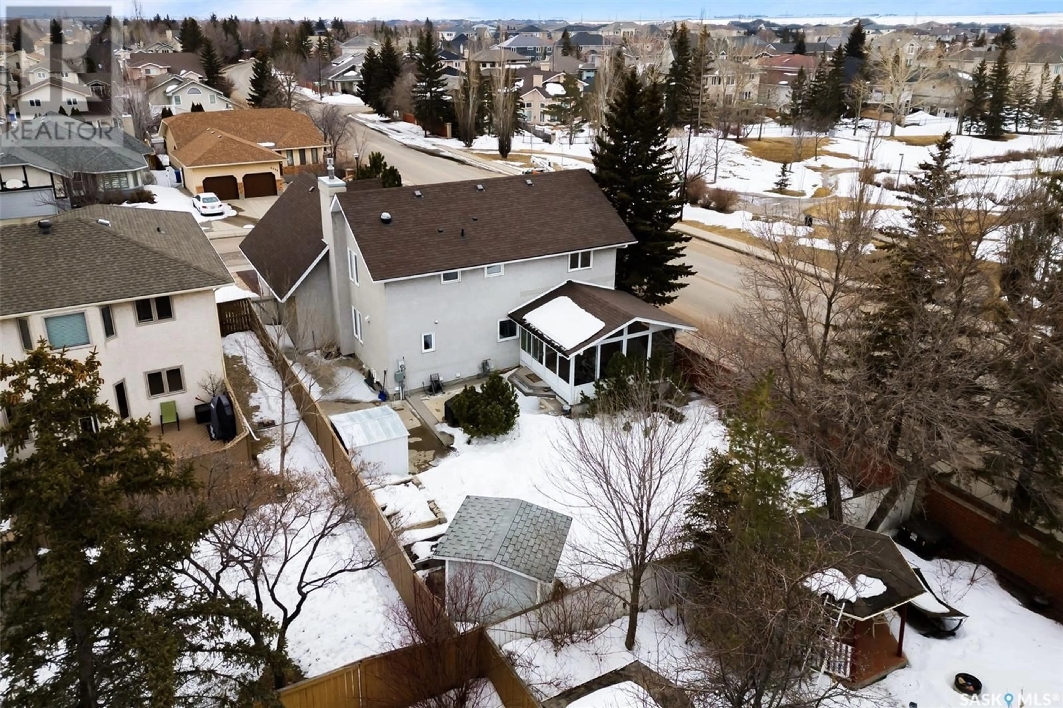3202 WASCANA GLEN, Regina, Saskatchewan S4V2L5
Contact us about this property
Highlights
Estimated ValueThis is the price Wahi expects this property to sell for.
The calculation is powered by our Instant Home Value Estimate, which uses current market and property price trends to estimate your home’s value with a 90% accuracy rate.Not available
Price/Sqft$275/sqft
Est. Mortgage$2,748/mo
Tax Amount ()-
Days On Market1 day
Description
Discover the charm of 3202 Wascana Glen, a splendid family residence nestled beside a picturesque park in the sought-after Wascana View community. Spanning over 2300 square feet across two levels, this home has been meticulously maintained and enhanced with numerous recent upgrades. Step into a stunning 240 square foot three-season sunroom, constructed on piles, featuring lofty vaulted ceilings, a cozy corner gas fireplace adorned with stacked stone, full electrical setup, and insulated skirting. The home showcases a grand 16-foot ceiling in the foyer, triple-pane windows installed in 2011 throughout the main and upper floors, solid oak core doors, a freshly rubber-paved driveway from 2022, and shingles replaced in 2015. Modern appliances including a dishwasher and refrigerator have been recently updated. The spacious eat-in kitchen offers park views, complemented by a generous formal dining space that doubles as a secondary living area. The kitchen is equipped with elegant cabinets, a double under-mount granite sink, a new faucet, a built-in oven, and an island with a cooktop stove. The main floor is completed by a lovely living room with another gas fireplace.Upstairs, find three expansive bedrooms, a den, and bathrooms. The primary suite is a retreat, boasting a 12x13 den linked by French doors, a vast walk-in closet with a window and organizers, and a luxurious renovated five-piece en-suite with dual sinks, a corner tub with tiled backsplash, and a tiled walk-in shower. The basement is thoughtfully developed with a large den/office, a recreation room with a bar, a bedroom, and a three-piece bathroom. Outside, the yard is exquisitely landscaped with perennials and mature trees. Additional perks include a high-efficiency furnace from 2009, a 2023 humidifier, a 2021 tankless water heater, main floor laundry, a gas BBQ hookup, and two sheds—one serving as a children’s bunkhouse with fold-down beds. Built on piles, this home offers so much more. (id:39198)
Upcoming Open House
Property Details
Interior
Features
Second level Floor
Primary Bedroom
13 ft ,9 in x 26 ft ,7 in5pc Ensuite bath
Den
9 ft x 9 ft ,6 inBedroom
11 ft ,2 in x 11 ft ,1 inProperty History
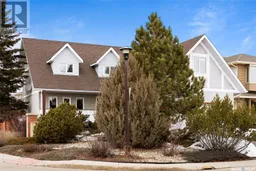 50
50
