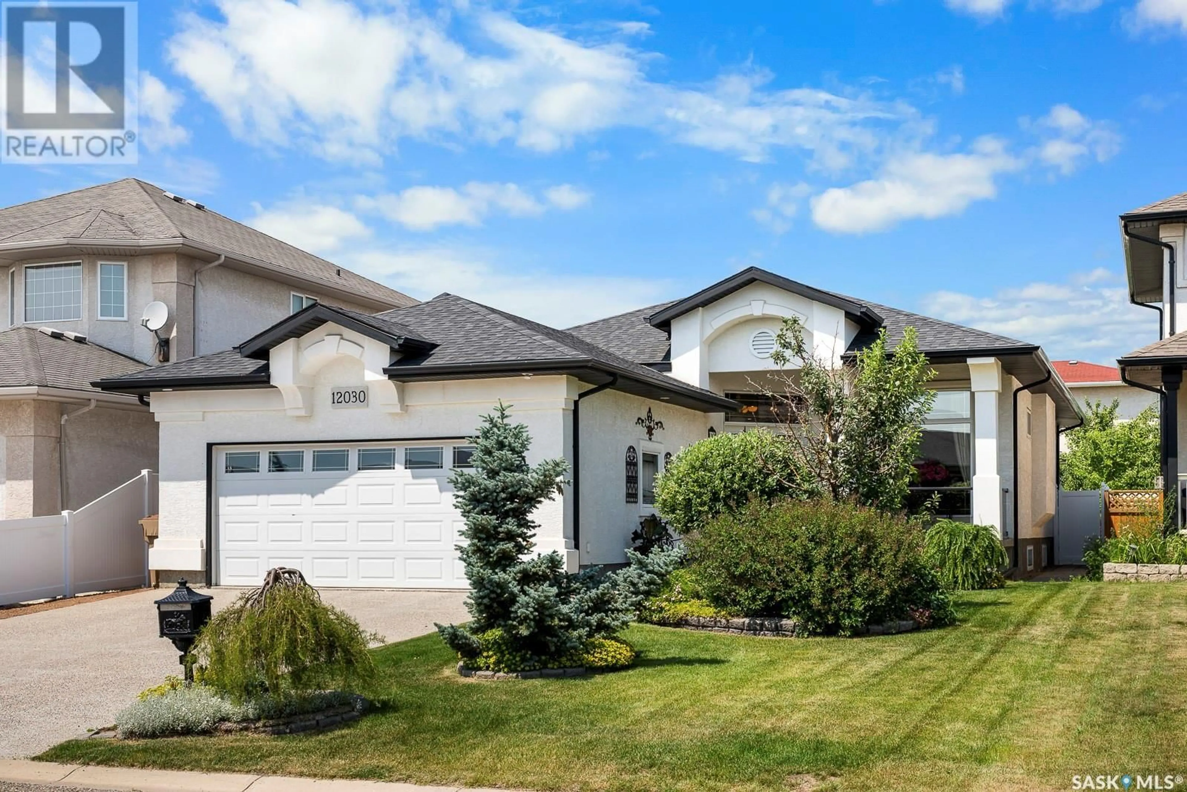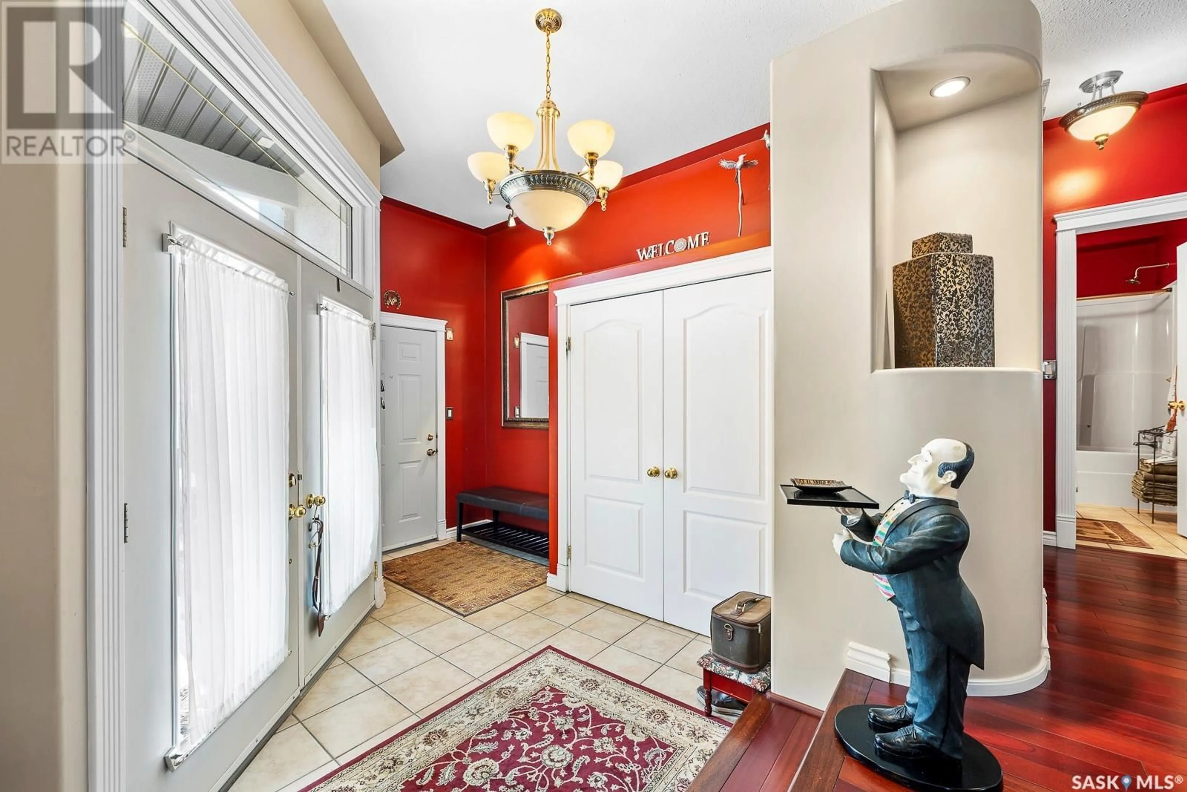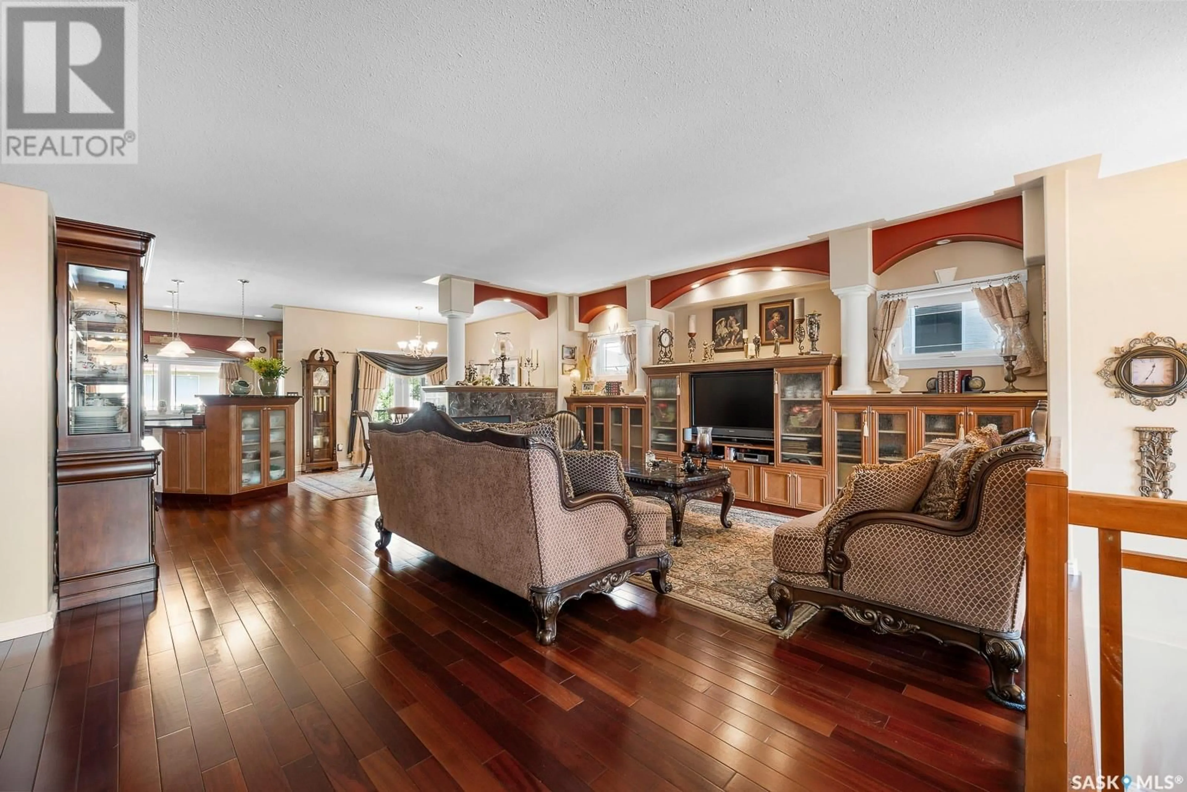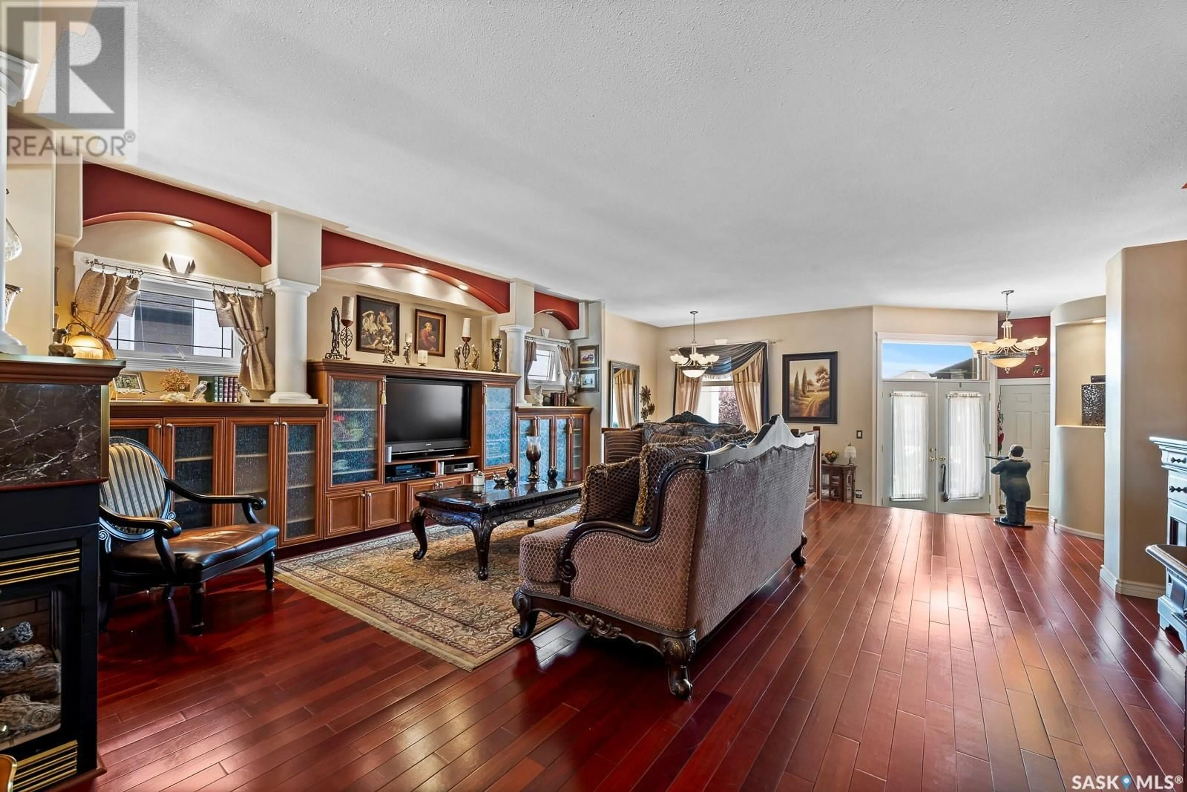12030 WASCANA HEIGHTS, Regina, Saskatchewan S4V3E2
Contact us about this property
Highlights
Estimated valueThis is the price Wahi expects this property to sell for.
The calculation is powered by our Instant Home Value Estimate, which uses current market and property price trends to estimate your home’s value with a 90% accuracy rate.Not available
Price/Sqft$408/sqft
Monthly cost
Open Calculator
Description
Welcome to 12030 Wascana Heights — a stunning, spacious bungalow located in one of the most desirable pockets of Wascana View. This beautifully maintained 1,712 sq ft home offers exceptional living space, featuring three bedrooms on the main floor and two additional bedrooms in the fully developed basement, providing a total of five bedrooms — ideal for growing families or hosting guests. From the moment you step inside, you’ll appreciate the grand front entryway with direct access to the attached double garage. Gorgeous Brazilian cherry hardwood floors span the main living areas, and a three-sided gas fireplace adds warmth and character, elegantly separating the living and dining rooms. The kitchen is a chef’s dream with an abundance of maple cabinetry, granite countertops, and stainless steel appliances, offering both style and functionality. The primary bedroom is generously sized and features a luxurious en suite with ceramic tile flooring, double sinks, a corner soaker tub, and a walk-in closet. Completing the main level is a full four-piece bathroom and direct access to a beautifully landscaped backyard oasis — perfect for relaxing or entertaining. The lower level offers over 1,700 sq ft of additional living space, including a massive recreation room, two more bedrooms, another four-piece bathroom, a well-equipped laundry area with built-in cabinetry, and ample storage throughout. Additional highlights include a drywalled double garage with an epoxy-coated floor and immaculately kept front and backyard landscaping. This home clearly showcases pride of ownership and is move-in ready. Don't miss your opportunity to view this exceptional property — it won’t disappoint! (id:39198)
Property Details
Interior
Features
Basement Floor
Storage
Other
18.1 x 35.7Bedroom
11.3 x 12.5Bedroom
12.6 x 13.4Property History
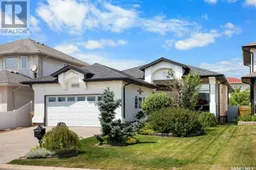 43
43
