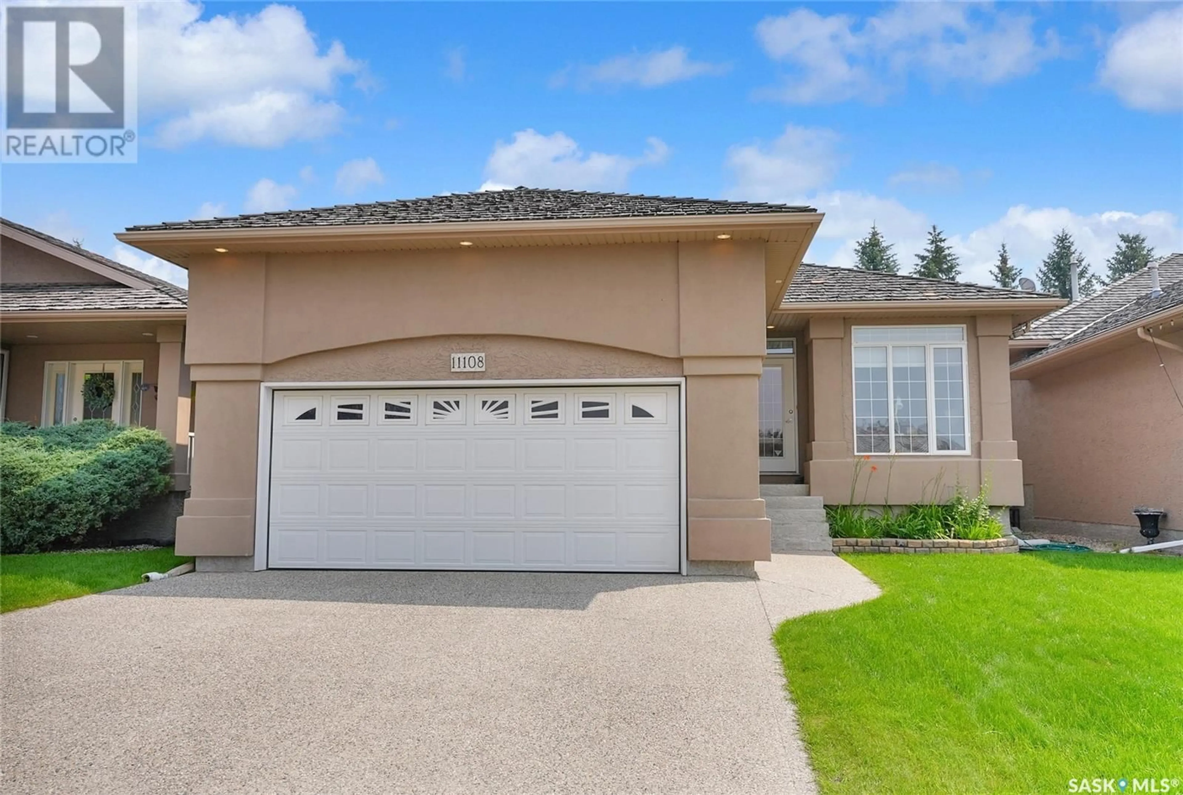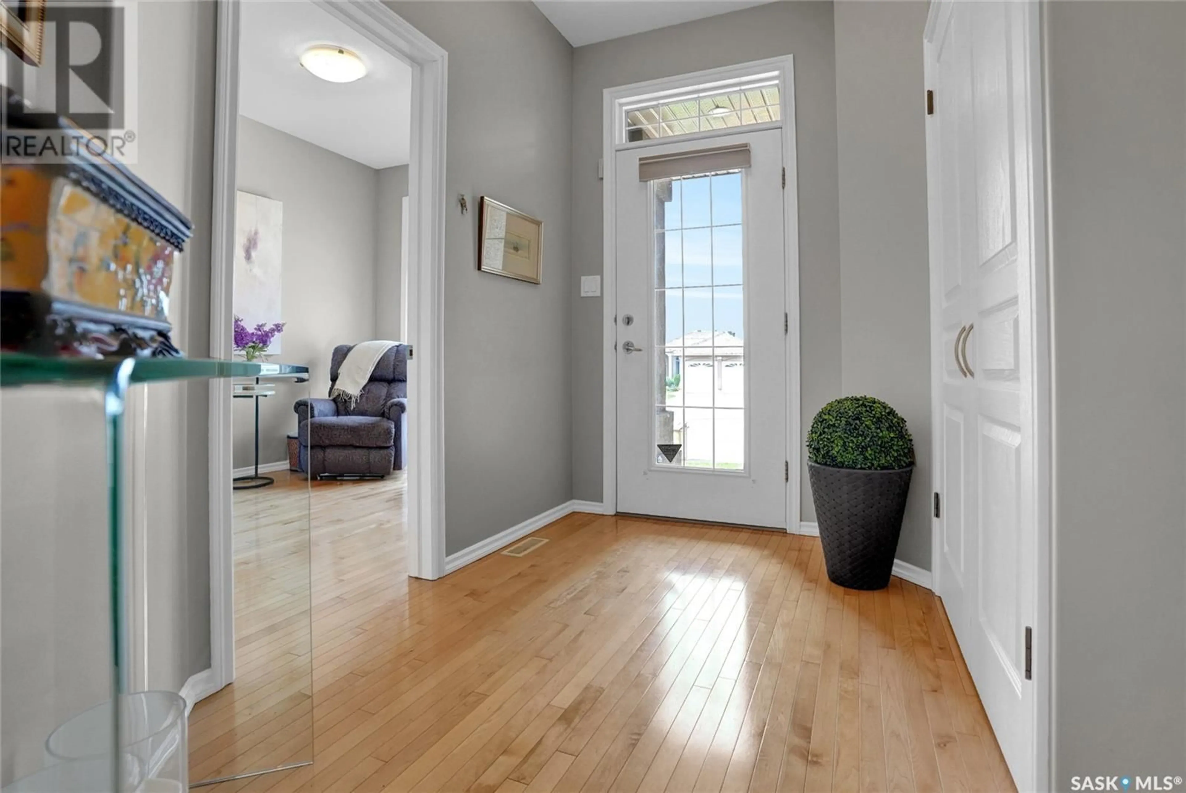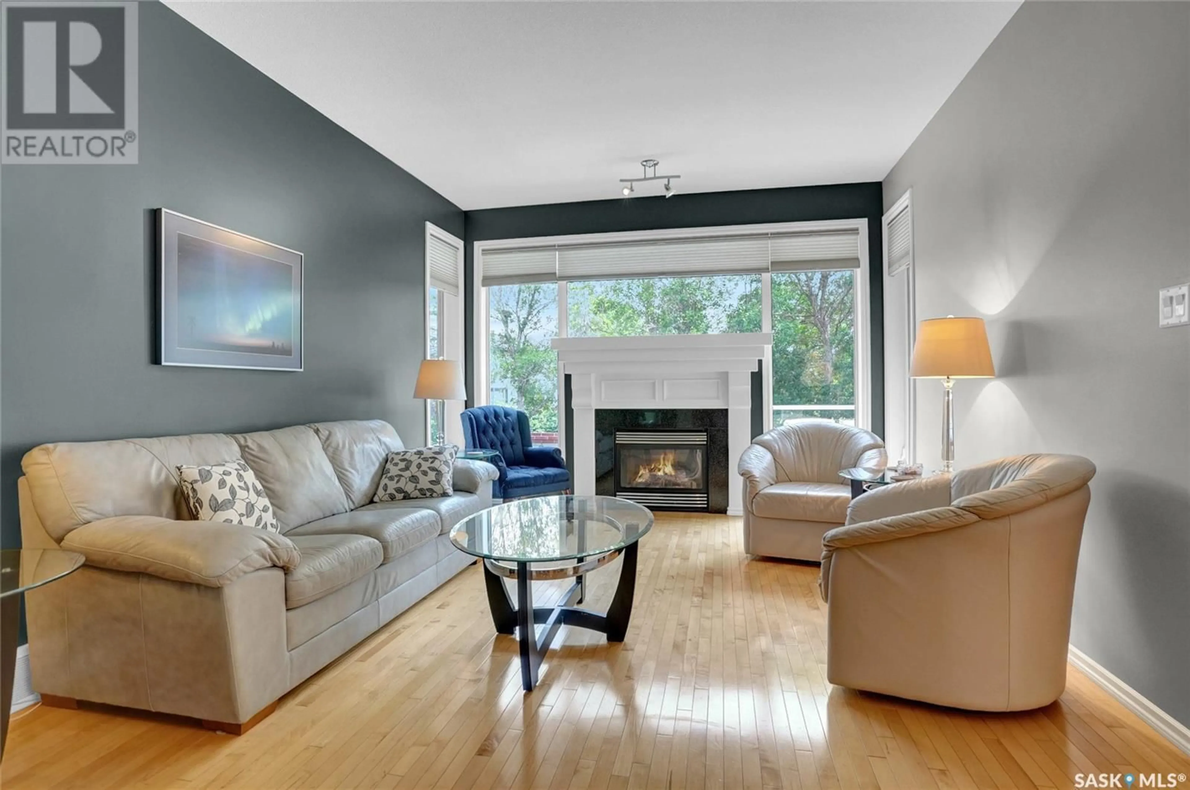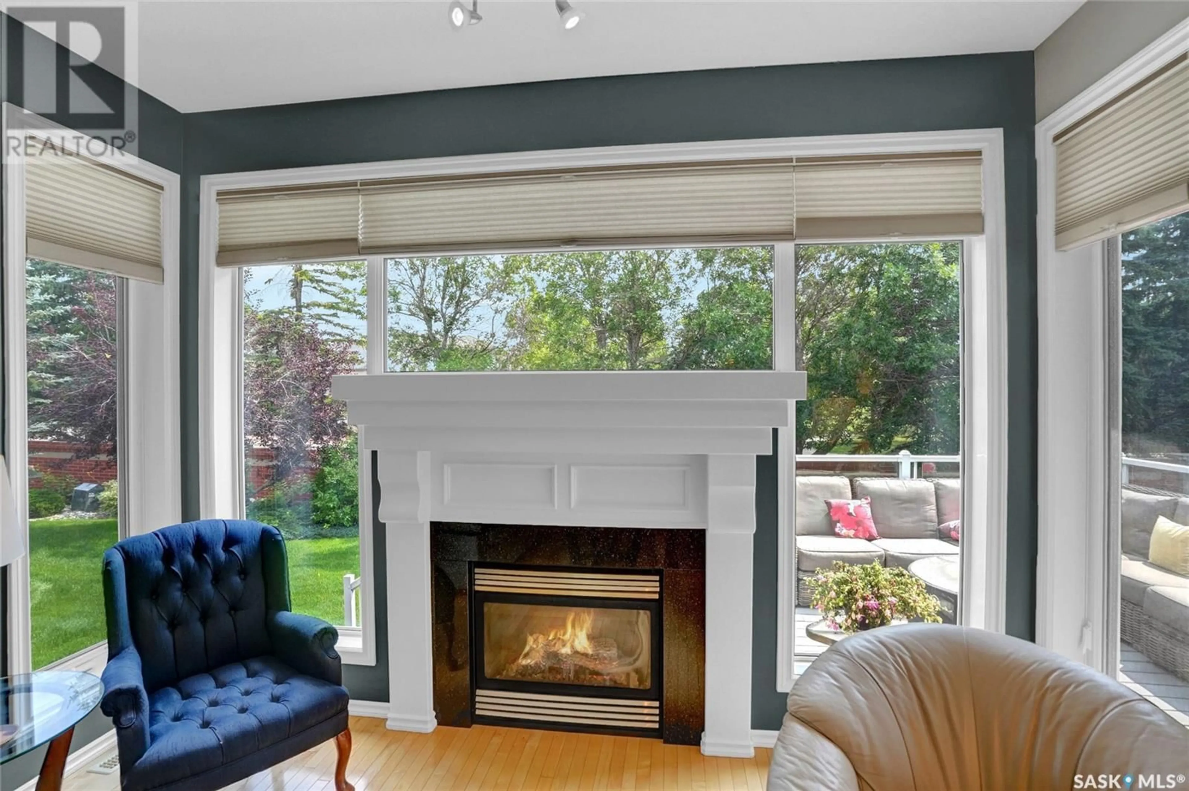11108 WASCANA MEADOWS, Regina, Saskatchewan S4V2W7
Contact us about this property
Highlights
Estimated valueThis is the price Wahi expects this property to sell for.
The calculation is powered by our Instant Home Value Estimate, which uses current market and property price trends to estimate your home’s value with a 90% accuracy rate.Not available
Price/Sqft$483/sqft
Monthly cost
Open Calculator
Description
Stunning Bungalow Condo in Prestigious Wascana View. Nestled on a quiet cul-de-sac, this beautifully maintained bungalow condo offers exceptional street appeal and a welcoming, spacious front foyer with gleaming hardwood floors. The bright and airy open-concept main floor features 9’ ceilings and an abundance of windows that flood the space with natural light. The cozy living room showcases a gas fireplace and hardwood flooring, seamlessly flowing into a chef’s dream kitchen complete with granite countertops, a large center island, stainless steel appliances including a gas stove, walk-in pantry, and ample cabinetry. The generous dining area opens onto a wrap-around, maintenance-free deck—perfect for entertaining—overlooking a beautifully landscaped backyard. Natural gas hookups are available for a BBQ and fire table. The primary bedroom is a true retreat, featuring hardwood floors, a walk-in closet, and a luxurious ensuite with a jetted tub and an oversized shower (by BathFitter). A main floor den or office, a convenient half bath, and a laundry room round out the main level. A stunning open staircase with metal spindles leads to the professionally developed lower level. Here, you'll find a spacious family room with hardwood floors, a second gas fireplace, games area, large bedroom, stylish ¾ bath with tiled flooring and a walk-in shower, plus a generous storage room. Additional features include direct entry to a double garage, open web floor trusses for added structural strength, and premium finishes throughout. This home truly offers comfort, quality, and lifestyle—an exceptional place to call home!... As per the Seller’s direction, all offers will be presented on 2025-08-02 at 1:00 PM (id:39198)
Property Details
Interior
Features
Main level Floor
Living room
16'4 x 11'10Dining room
11'4 x 8'Kitchen
12'8 x 12'Bedroom
12'8 x 11'6Condo Details
Inclusions
Property History
 46
46




