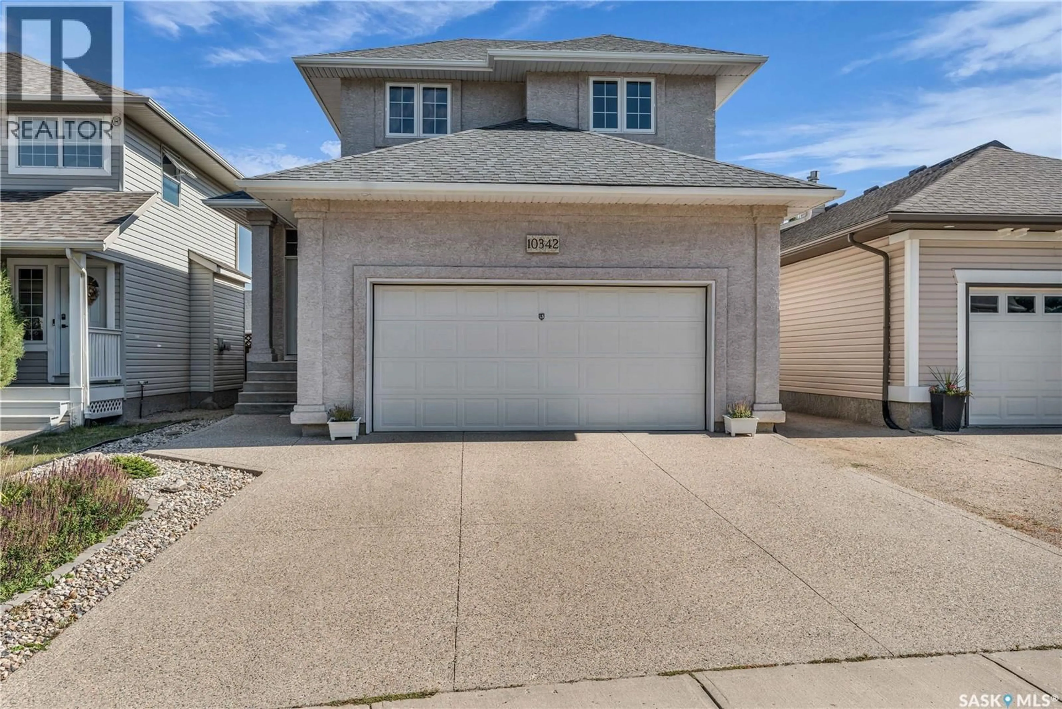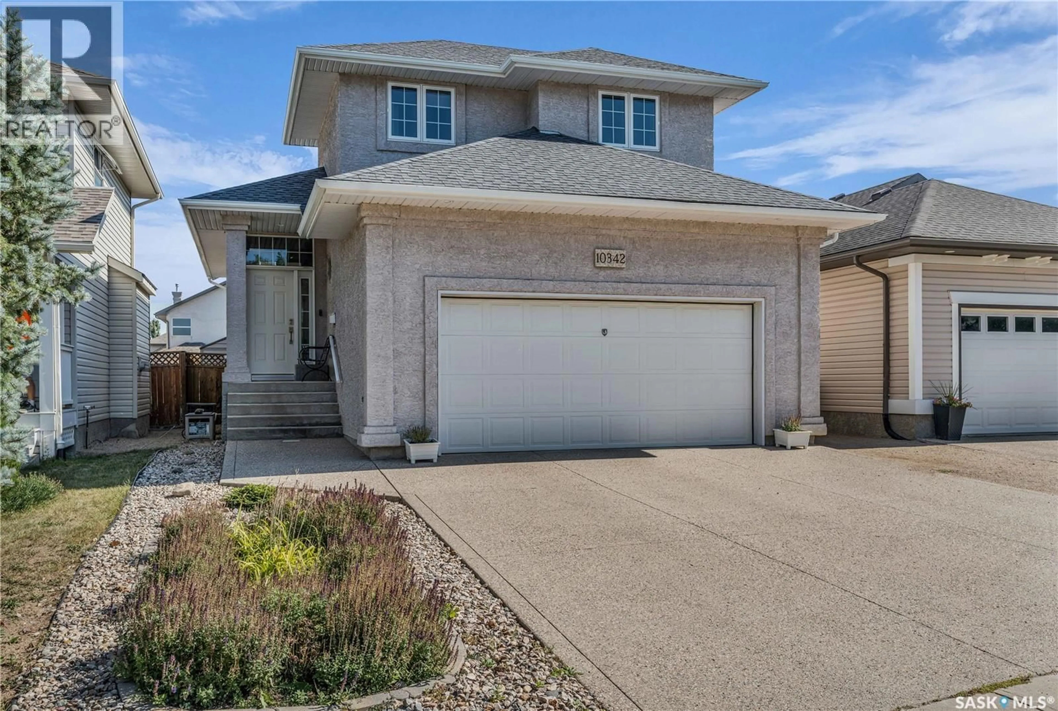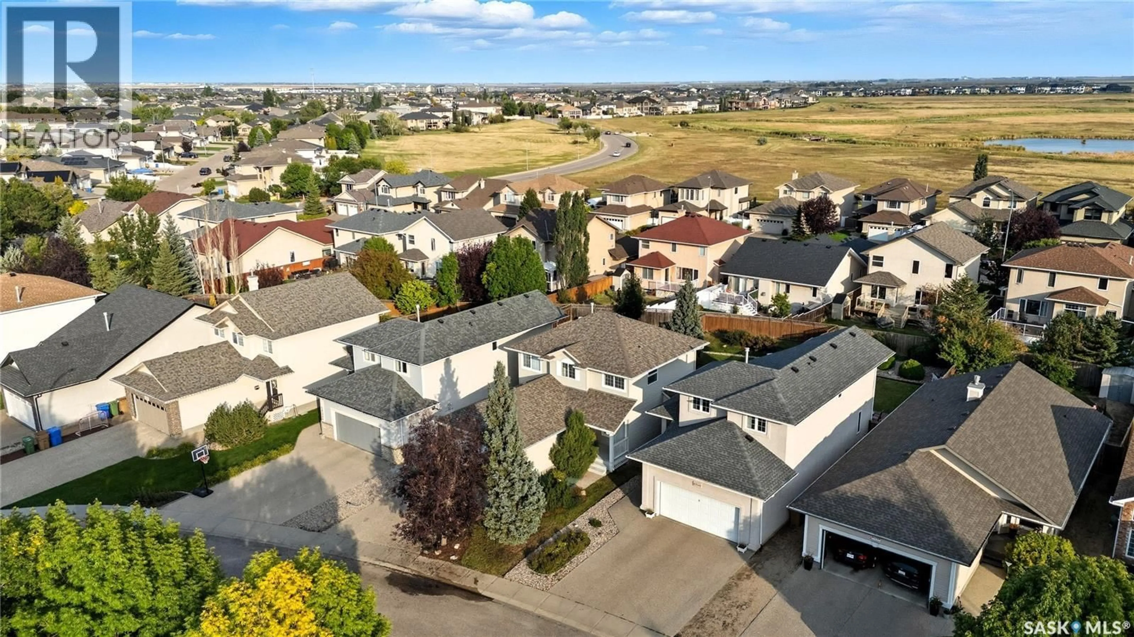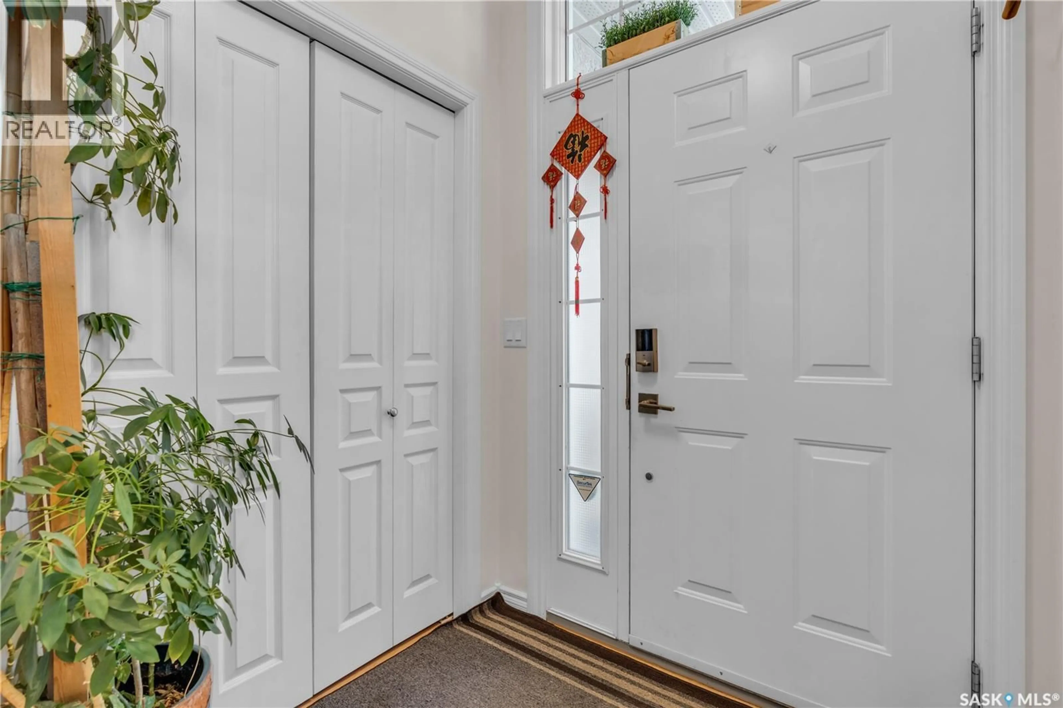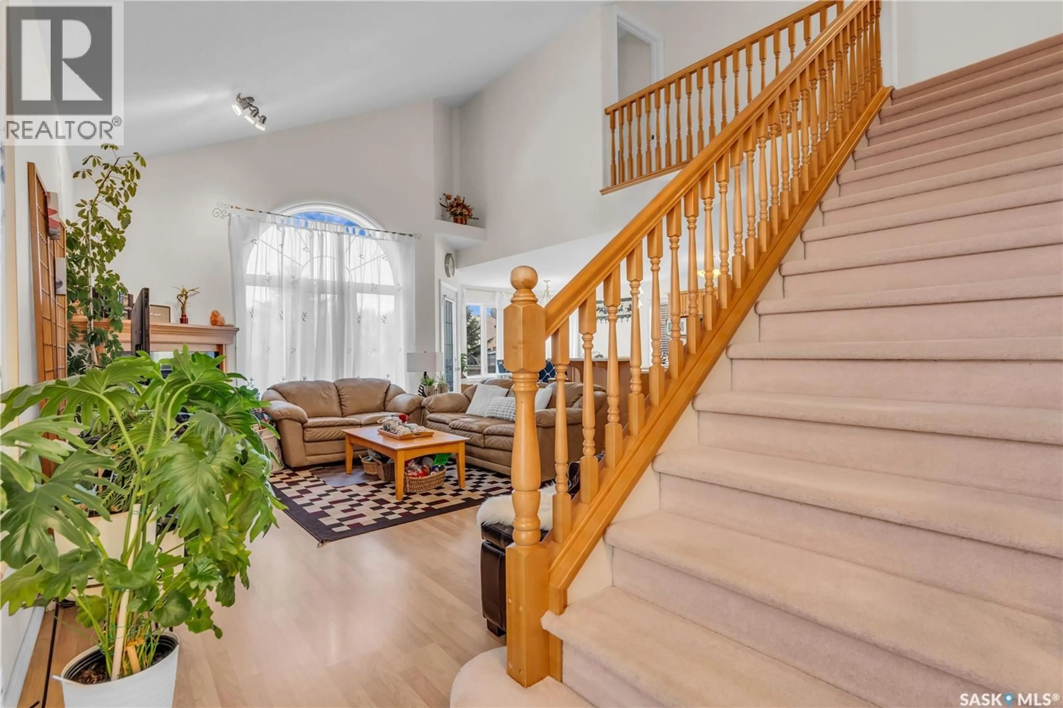10342 WASCANA ESTATES, Regina, Saskatchewan S4V2X1
Contact us about this property
Highlights
Estimated valueThis is the price Wahi expects this property to sell for.
The calculation is powered by our Instant Home Value Estimate, which uses current market and property price trends to estimate your home’s value with a 90% accuracy rate.Not available
Price/Sqft$404/sqft
Monthly cost
Open Calculator
Description
Welcome to this wonderful 2 story family home in Wascana View! First owner, well maintained. Built in 2002 & showcases 4 bedrooms, 3 full baths, & one half-bath. The main floor faces southeast - so its bright, airy & light flows easily from large windows into a functional floor plan, gleaming engineered hardwood flooring all over this level. Complimenting the lovely foyer/entry with double closet is the beautiful living room with high vaulted ceiling and a gas fireplace. Open concept kitchen & dining area featuring maple cabinets, loads of cabinets, eat-up island, & corner pantry. The dining room area is offset and leads to a deck, fully fenced yard. The lot is deep & the neighbors in the back are a good distance away. A 2pc bath with laundry, direct entry to the attached double garage completes the main floor. Upstairs, There are three decent sized bedrooms, the master bedroom overlooking the beautiful backyard and has a bright 3 pc ensuite with large shower. Two more bedrooms and a large full bath completes the second level. The basement is fully developed, the nicely vinyl tile flooring has thick plywood underlayment, you won't feel cold in your feet! The large rec room connected to a separated storage room, one big bedroom & full bath. Location is truly super! Fabulous mature & quiet neighborhood with friendly folks! Close to parks, walking paths, environmental reserves, schools, & more! Update works include but not limited to: new quartz countertop in 2025, newer basement finish in 2020, newer shingles in 2021, etc. As per the Seller’s direction, all offers will be presented on 11/03/2025 5:00PM. (id:39198)
Property Details
Interior
Features
Main level Floor
Living room
15.1 x 14.6Kitchen
13.1 x 11.2Dining room
12 x 10Laundry room
Property History
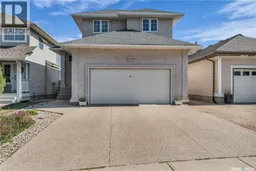 45
45
