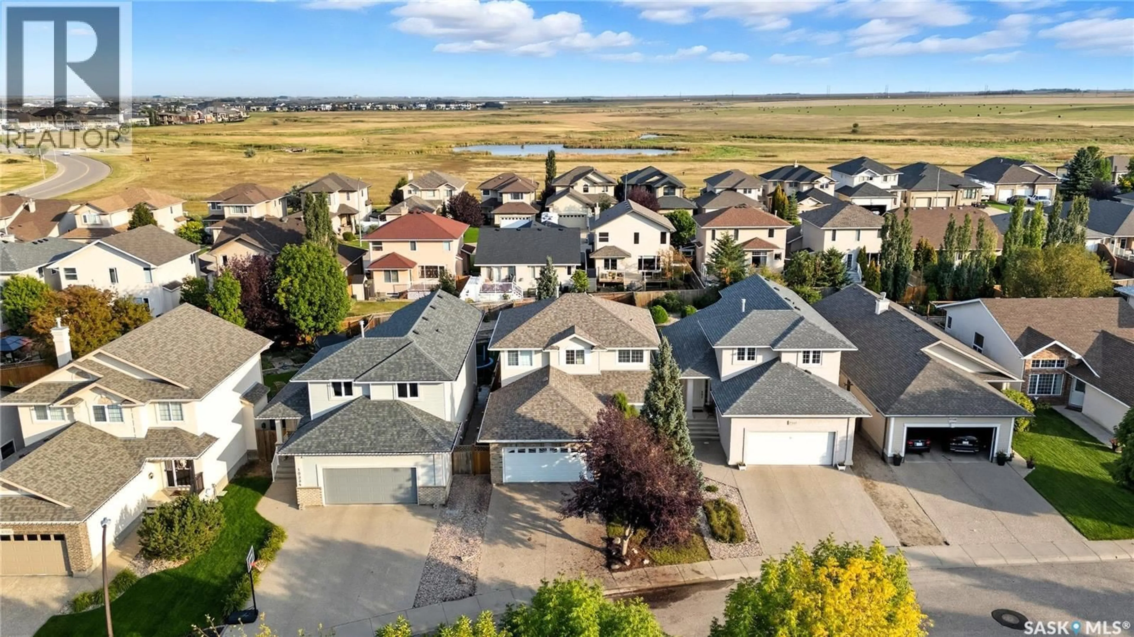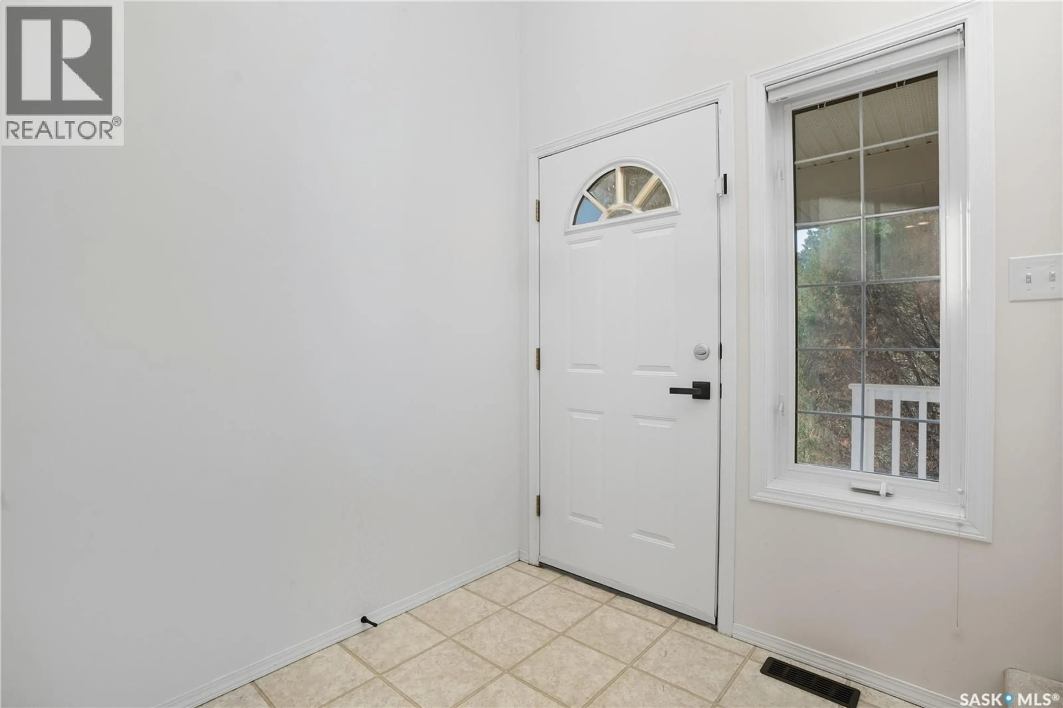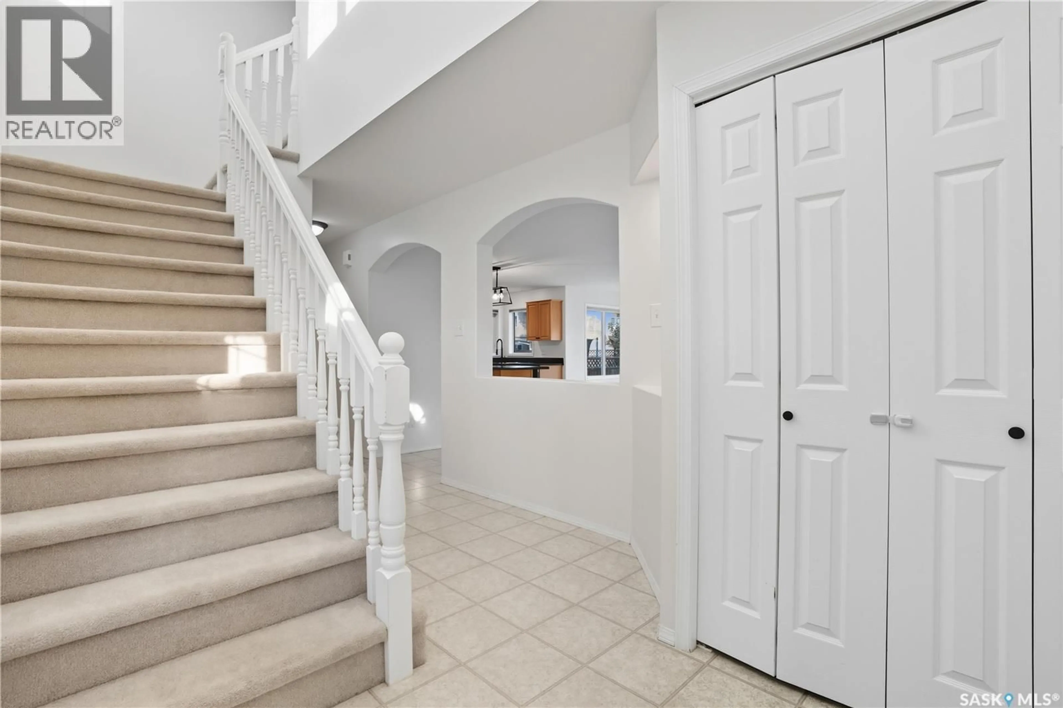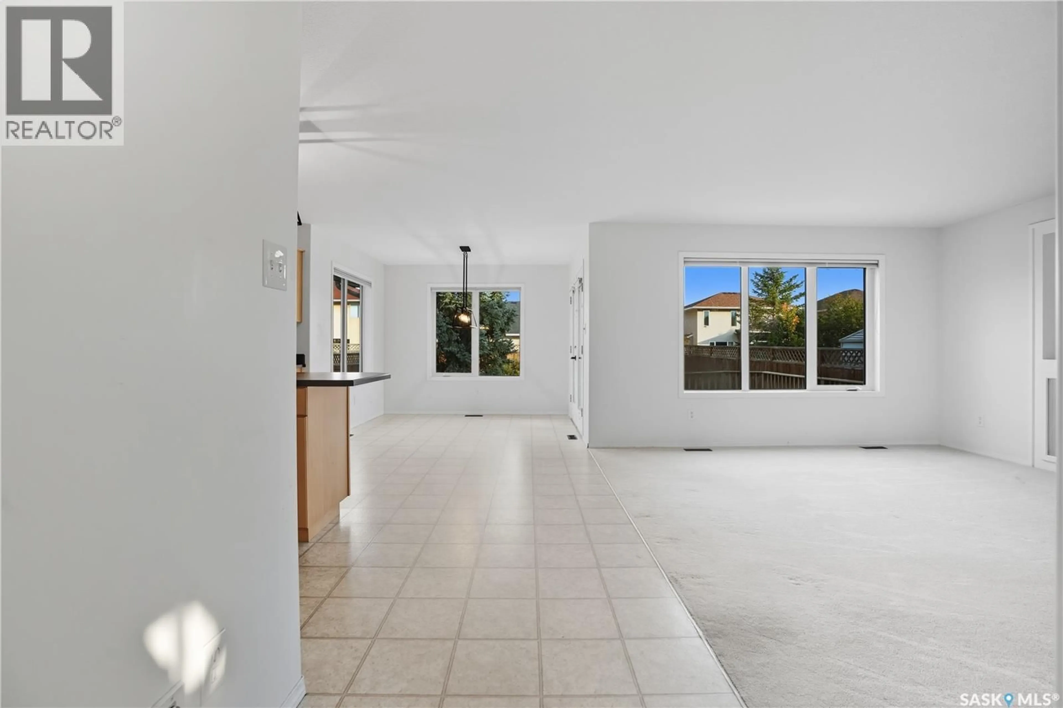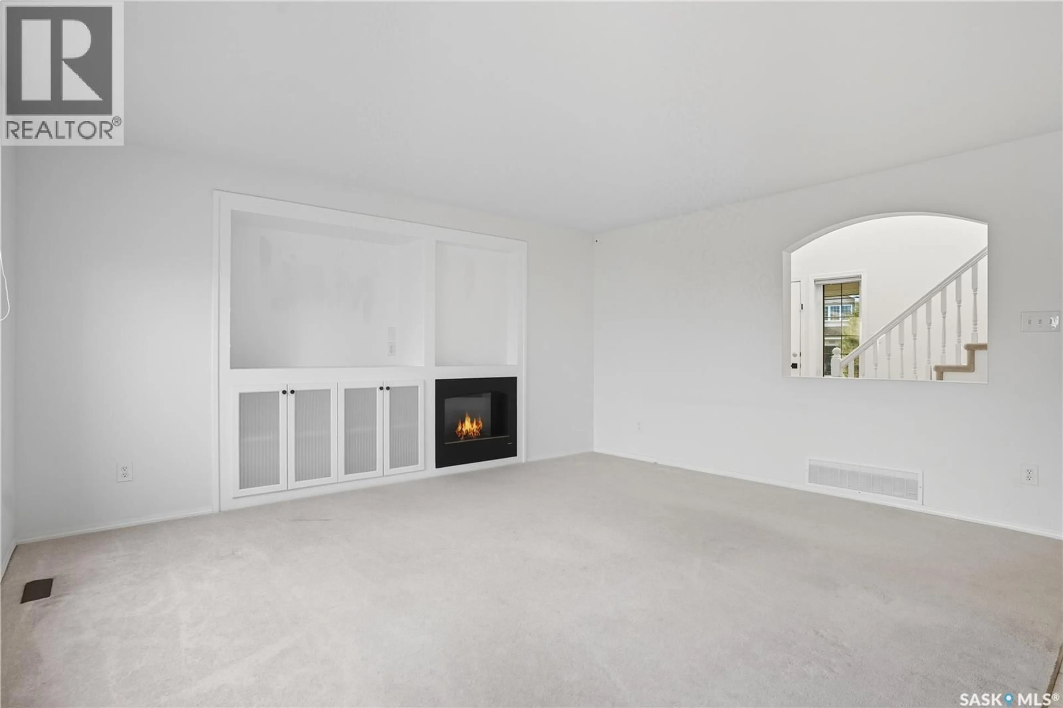10338 WASCANA ESTATES, Regina, Saskatchewan S4V2X1
Contact us about this property
Highlights
Estimated valueThis is the price Wahi expects this property to sell for.
The calculation is powered by our Instant Home Value Estimate, which uses current market and property price trends to estimate your home’s value with a 90% accuracy rate.Not available
Price/Sqft$346/sqft
Monthly cost
Open Calculator
Description
Welcome to this beautiful 2 story family home in Wascana View! Built in 2000 & showcases 4 bedrooms, 3 full baths, & one half-bath. The main floor faces southeast - so its bright, airy & light flows easily from large windows into a functional floor plan. Complimenting the lovely foyer/entry with double closet is an open concept kitchen & dining area featuring maple cabinets, loads of cabinets, eat-up island, & corner pantry. The dining room area is offset and leads to a deck, fully fenced yard. The lot is 5327 sq ft & the neighbors in the back are a good distance away. The living room has a gas fireplace & built-in white shelving & cabinets with carpeted flooring. Off the hall is a 2 pc bath, then the direct entry to the attached double garage with closet completes the main floor. Upstairs, are three good sized bedrooms including the master bedroom overlooking the back of the home. This large bedroom has a bright ensuite with a corner oval soaker tub, neo-angle shower, & large vanity. The walk-in closet is fabulous, too! A large full bath completes the second level. The basement is fully developed with laminate flooring and features a large rec room with a nook area, a bedroom & full bath with jet tub. The utility & storage area is generous in size, & can easily keep all those totes & seasonal storage items tucked away neatly! Location is truly super! Fabulous mature & quiet neighborhood with friendly folks! Close to parks, walking paths, environmental reserves, schools, & more! Tons of update works include but not limited to: Newer stainless steel refrigerator, stove, dishwasher & microwave in 2023, newer light fixtures in 2023, newer black kitchen & bathroom faucets, newer black door handles, door and cabinet knobs, hinges, door stoppers in 2023, 4 newer toilets in 2023, newer painting the wall & doors in 2023, newer 3-ton air conditioner in 2023, newer shingles in 2020, etc. (id:39198)
Property Details
Interior
Features
Main level Floor
Living room
15.8 x 13Kitchen
15.8 x 10.2Dining room
12 x 102pc Bathroom
5.2 x 4Property History
 48
48
