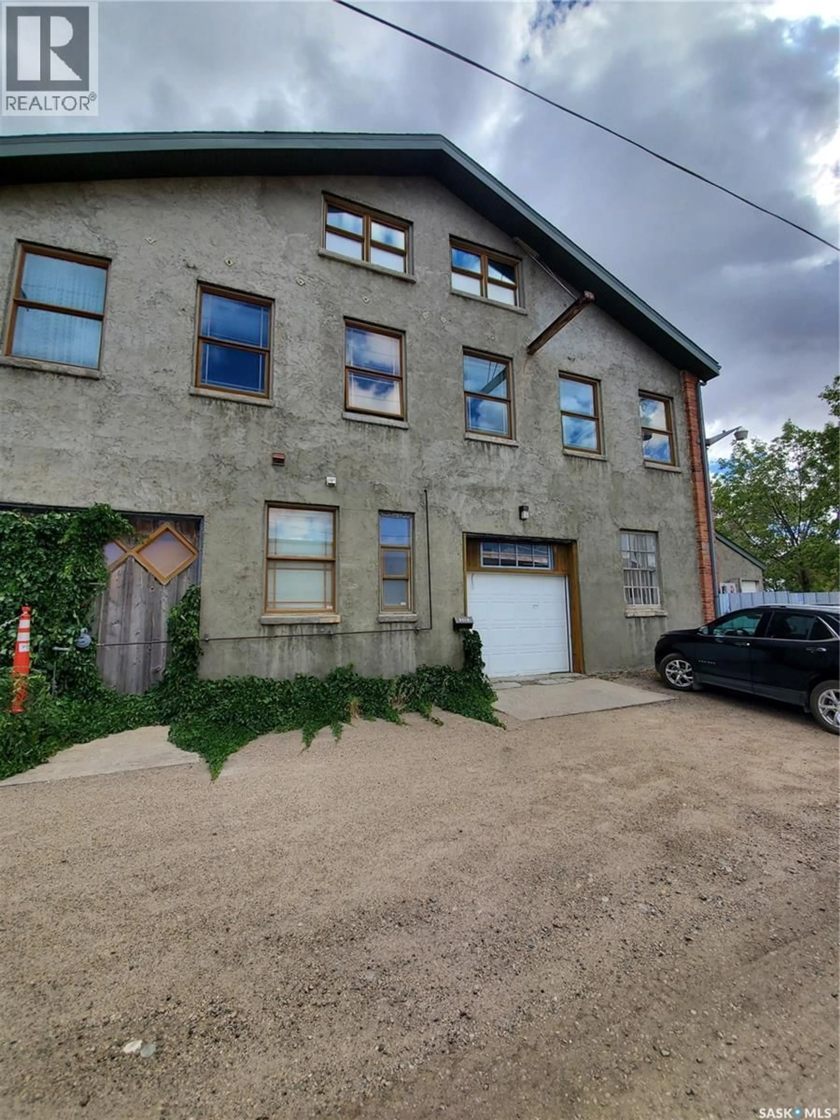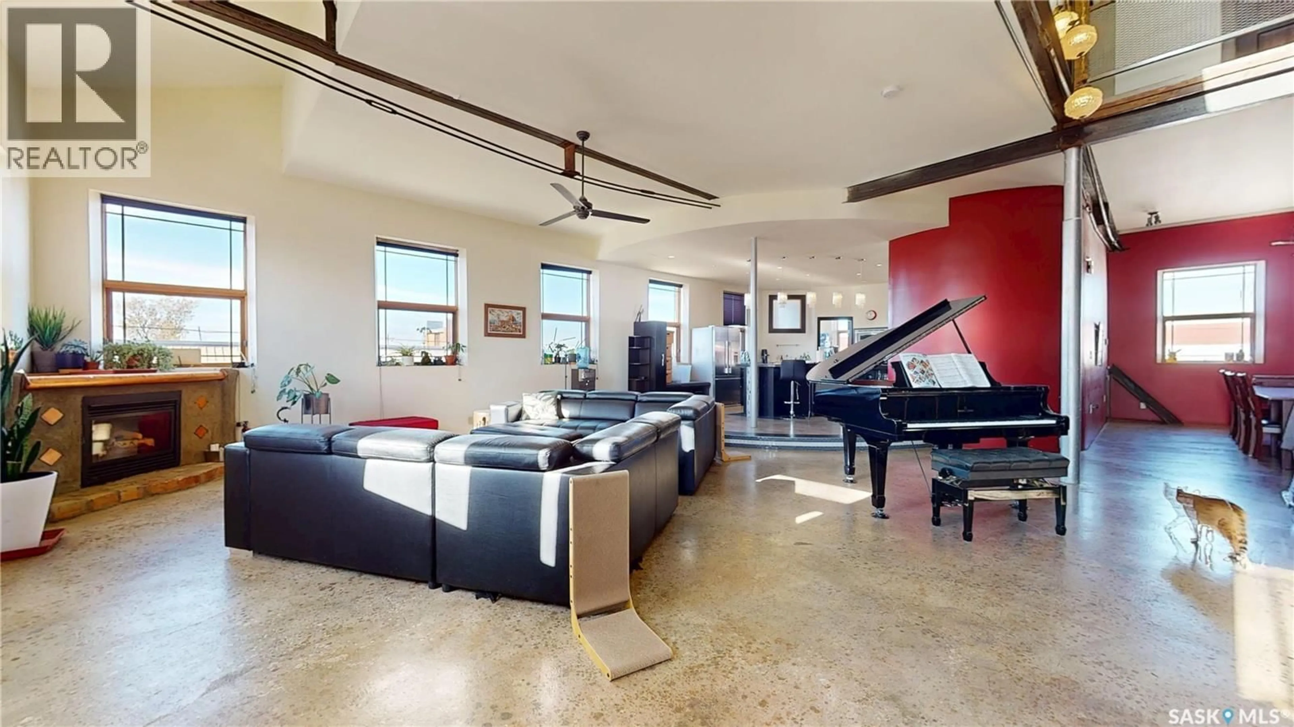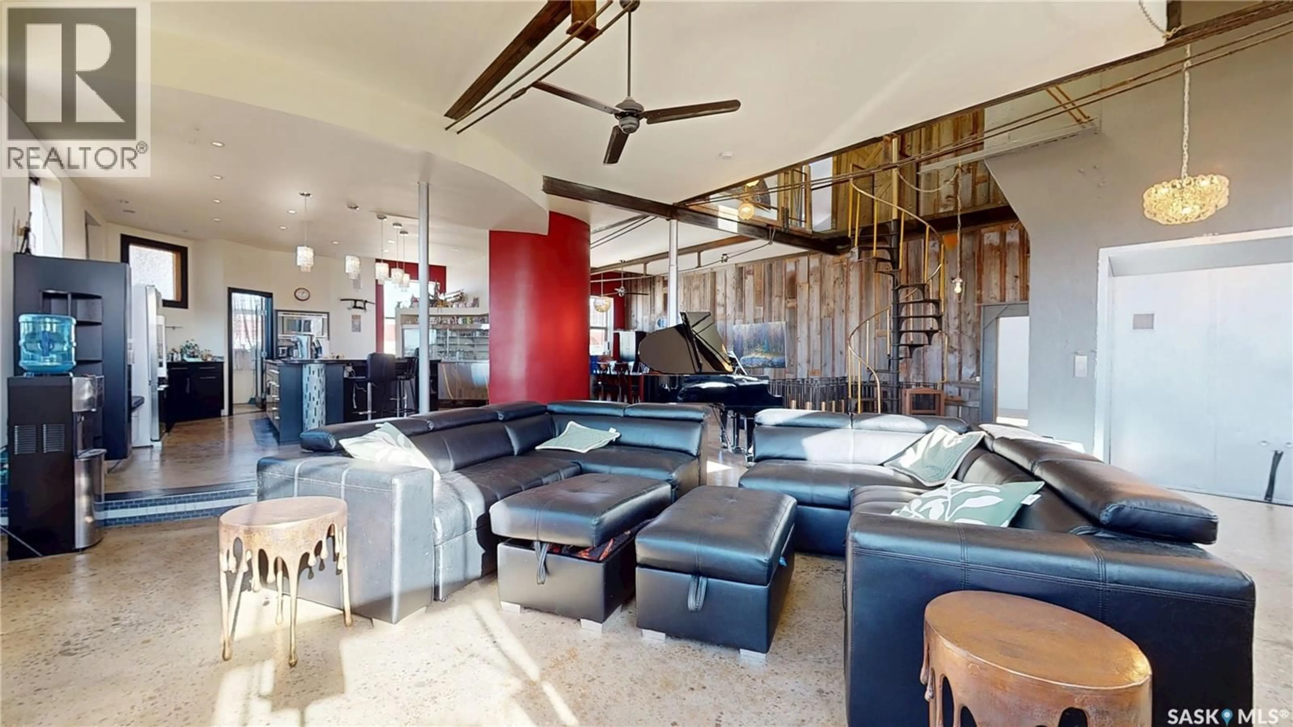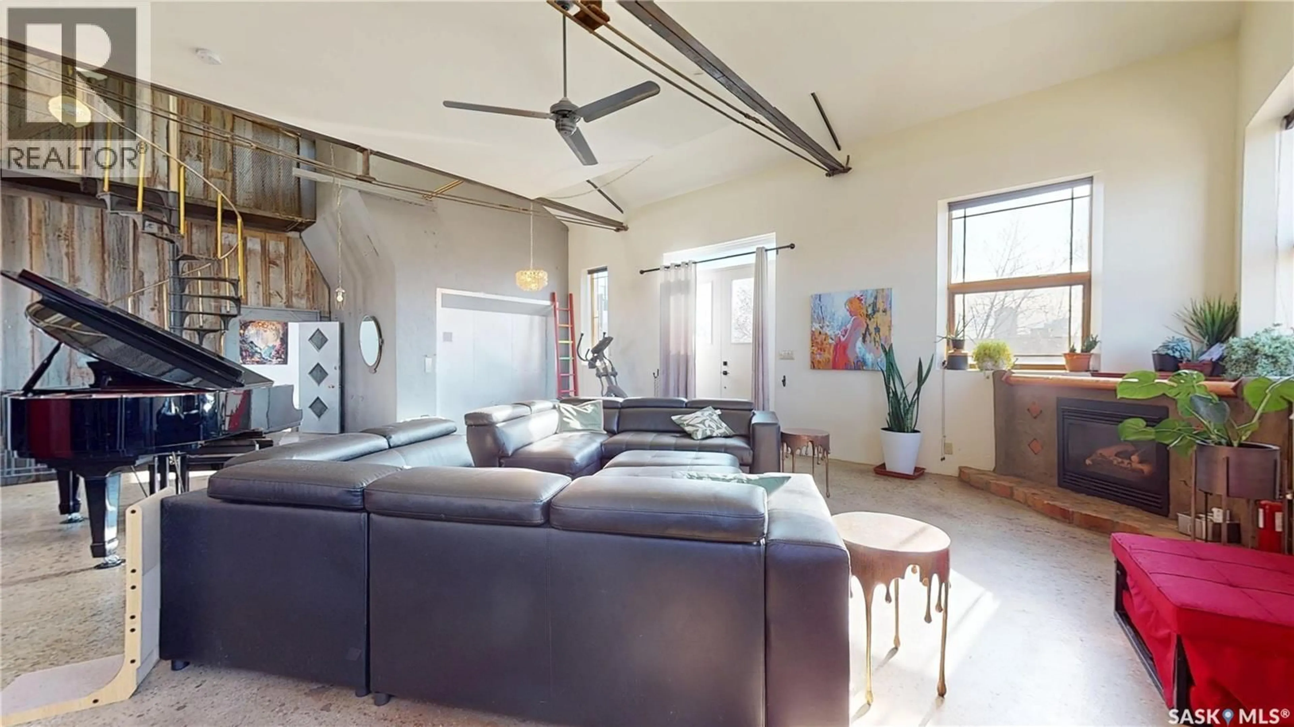2007 6TH AVENUE, Regina, Saskatchewan S4R1B1
Contact us about this property
Highlights
Estimated valueThis is the price Wahi expects this property to sell for.
The calculation is powered by our Instant Home Value Estimate, which uses current market and property price trends to estimate your home’s value with a 90% accuracy rate.Not available
Price/Sqft$149/sqft
Monthly cost
Open Calculator
Description
Welcome to one of Regina's most distinctive and impressive Warehouse District residences. This exceptional condo offers over 3,500 sq. ft. of living space, blending historic industrial charm with modern luxury. Perfect for professionals seeking a bold, inspiring environment, this unique property combines architectural character with practical design for both home and work life. Inside, you're greeted by soaring vaulted ceilings, 36 oversized windows, and multiple skylights, bathing every corner in natural light. The freight elevator serves as both a functional feature and a statement piece of the home's heritage. A spacious private balcony provides an ideal retreat for outdoor dining or relaxing under the city skyline - an incredibly rare amenity in the Warehouse District. Designed for flexibility, the open-concept floor plan features expansive living and dining areas, a large professional office, and a soundproof theatre room perfect for entertainment or presentations. The primary suite offers 2 generous walk-in closets and a spa-inspired en-suite with dual shower heads. High-end finishes, and architectural details highlight the unique character of this one-of-a-kind home. Additional features include a two-car attached garage, in-suite laundry, pet friendly policies, and proximity to downtown dining, breweries, and fitness studios. More than just a condo, this property represents an exclusive opportunity to live, work, and entertain in style at the heart of Regina's Warehouse community. 3,500+ sq. ft., 2 Bedrooms, Loft, 3 Bathrooms, 2-car Garage, Private Balcony, Pet Friendly, Low Condo Fees, In Floor Heating (id:39198)
Property Details
Interior
Features
Main level Floor
Foyer
12'10" x 17'9"Condo Details
Amenities
Clubhouse
Inclusions
Property History
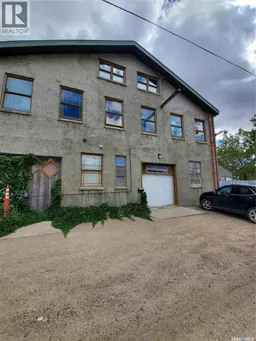 41
41
