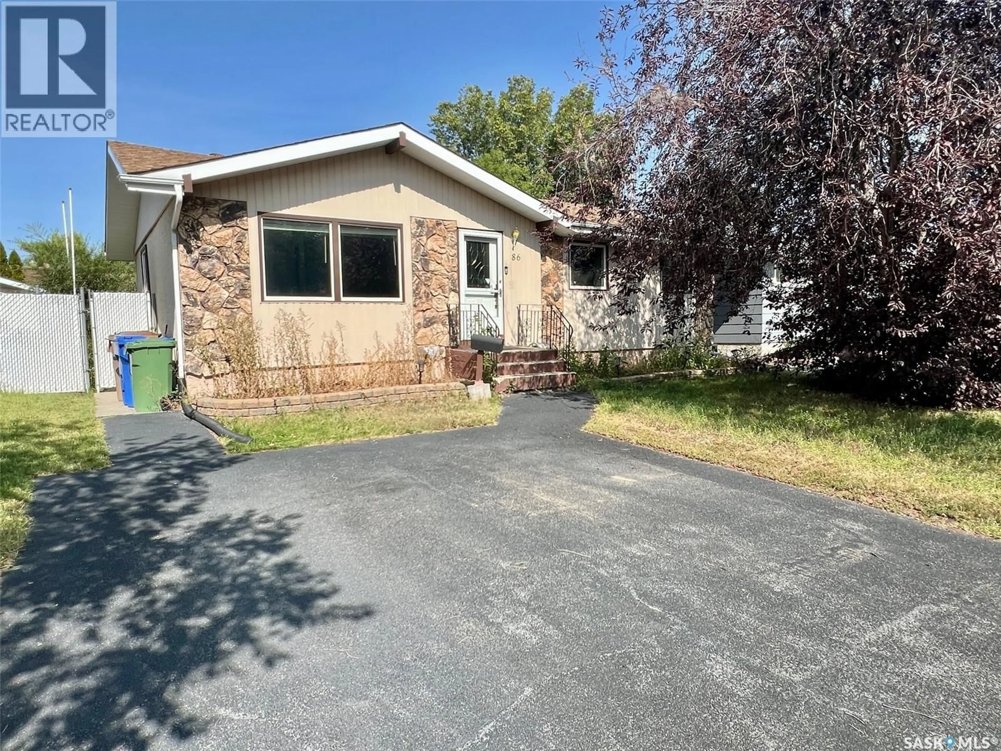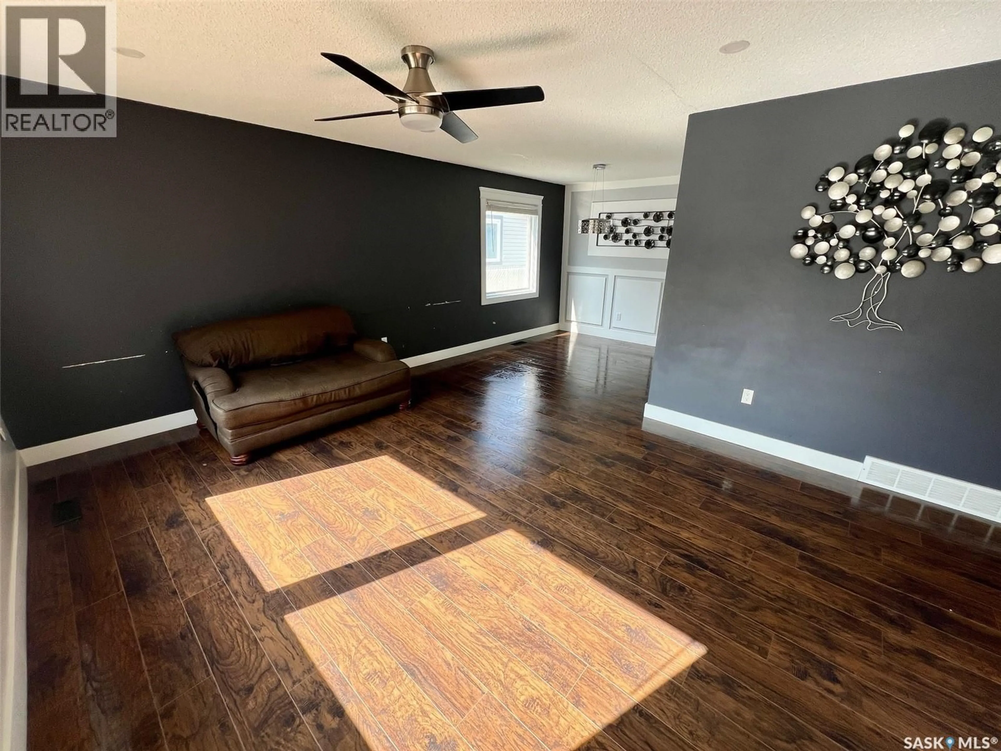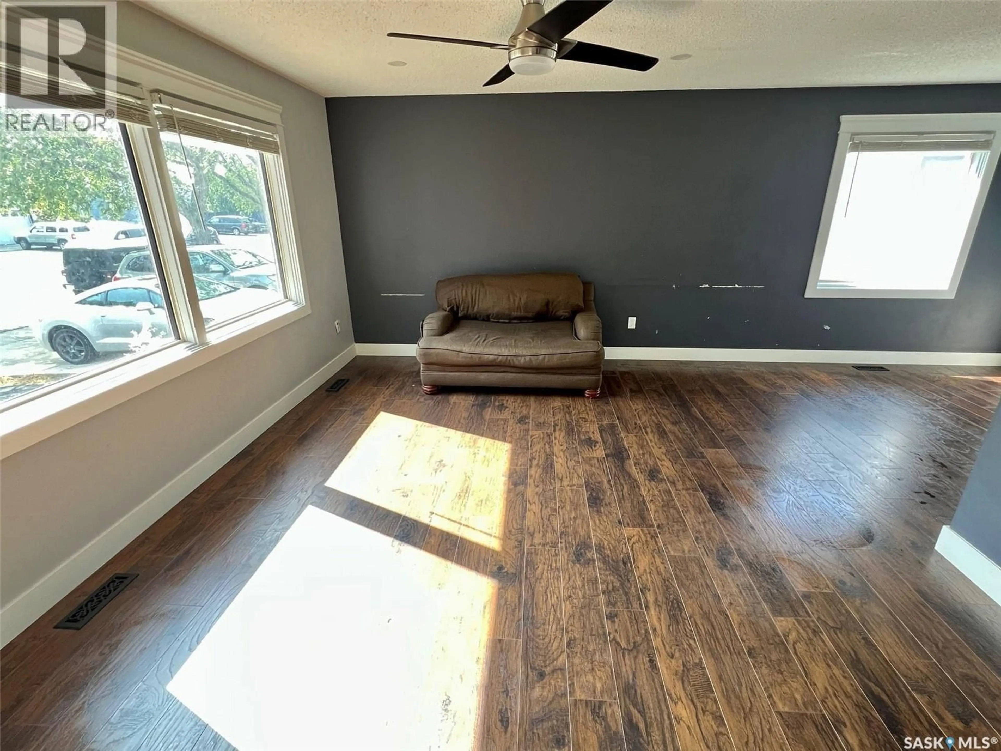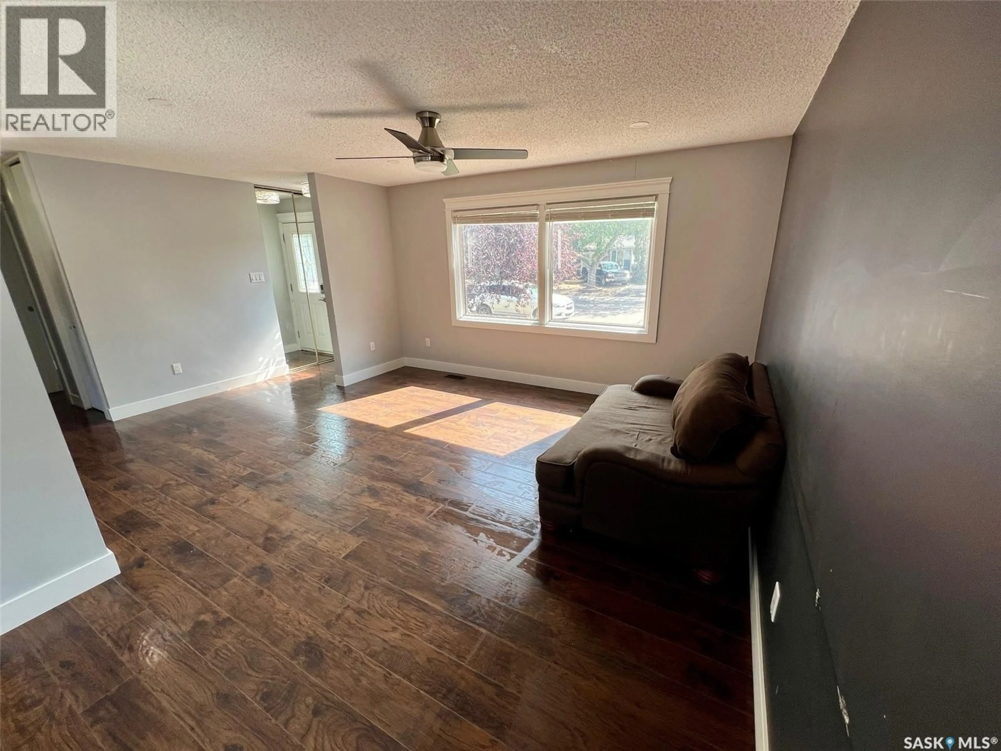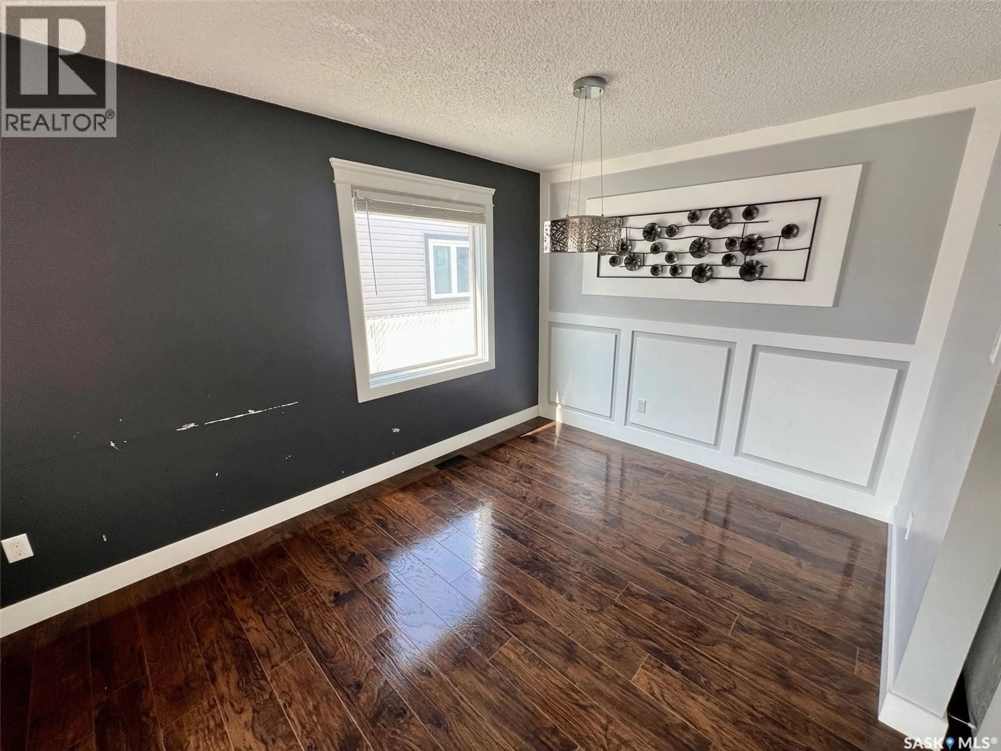86 DUNSMORE DRIVE, Regina, Saskatchewan S4R7G2
Contact us about this property
Highlights
Estimated valueThis is the price Wahi expects this property to sell for.
The calculation is powered by our Instant Home Value Estimate, which uses current market and property price trends to estimate your home’s value with a 90% accuracy rate.Not available
Price/Sqft$288/sqft
Monthly cost
Open Calculator
Description
Welcome to 86 Dunsmore Drive, a charming bungalow nestled in Regina’s family-friendly Walsh Acres neighbourhood. Built in 1976, this 1,040 sq. ft. home offers a functional layout with thoughtful updates and plenty of potential for its next owner. The main floor features a bright living room highlighted by large front windows and rich laminate flooring, flowing seamlessly into the dining area. The updated kitchen boasts white cabinetry, modern backsplash, stainless steel appliances, and ample counter space, making meal prep a breeze. Three comfortable bedrooms and a 4-piece bathroom complete the main level, perfect for growing families or first-time buyers. The basement extends your living space with a spacious recreation room, an additional bedroom, and a convenient 3-piece bathroom. The laundry/utility area is well-equipped with newer washer and dryer, utility sink, and extra storage. Outside, the property sits on a 4,996 sq. ft. lot with a private, fenced backyard offering a concrete patio, firepit area, mature trees, and sheds for storage. The rubber pavement driveway accommodates multiple vehicles for parking. Situated close to schools, parks, shopping, and transit, this home combines comfort, convenience, and value at an attractive price point. Offered at $299,900, 86 Dunsmore Drive is ready for its next chapter. As per the Seller’s direction, all offers will be presented on 09/14/2025 5:00PM. (id:39198)
Property Details
Interior
Features
Main level Floor
Bedroom
9.11 x 8.11Living room
12.6 x 14.4Dining room
9 x 9.3Kitchen
12.5 x 8.11Property History
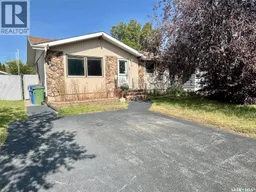 20
20
