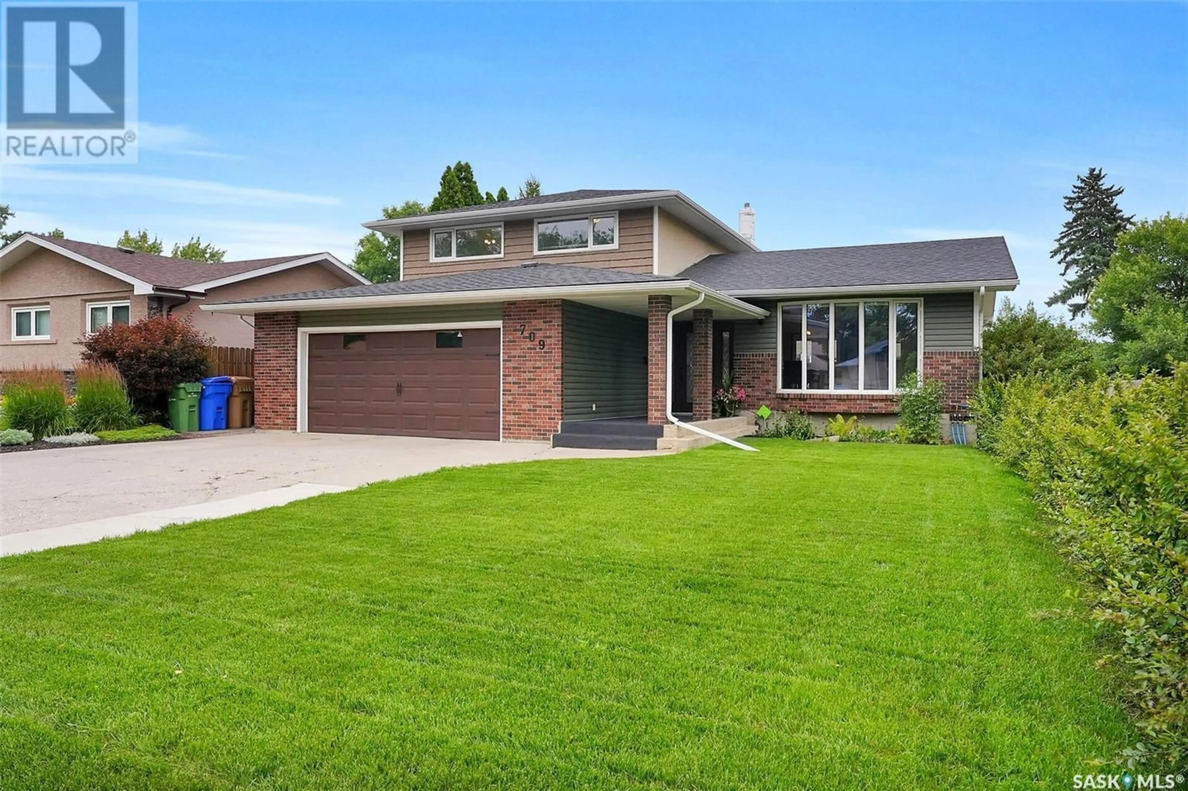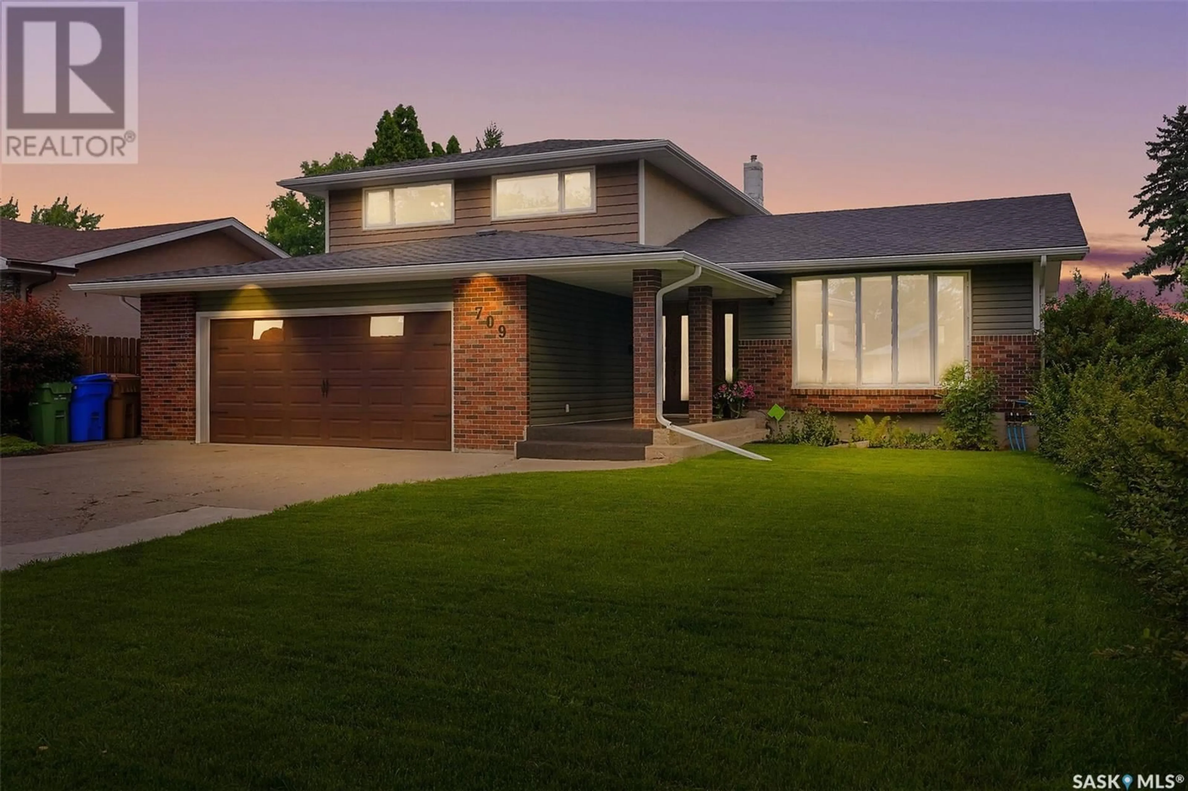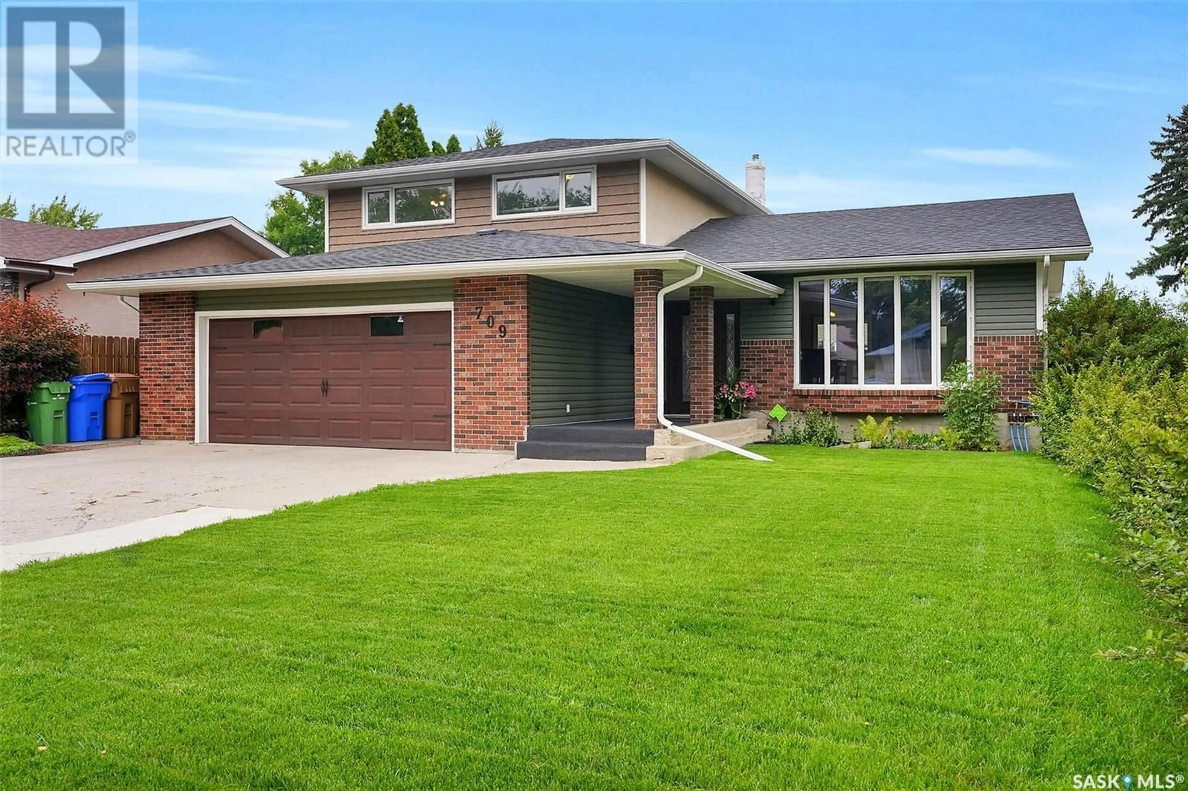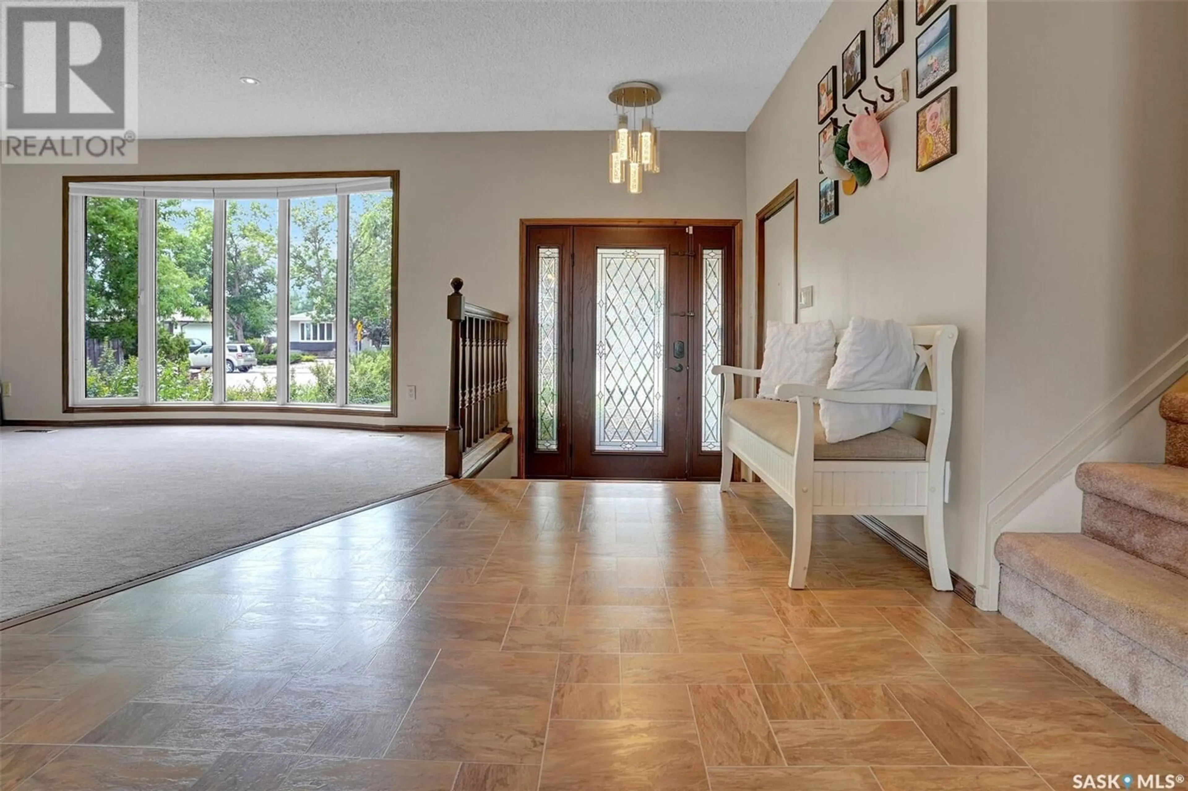709 DALGLIESH DRIVE, Regina, Saskatchewan S4R6R1
Contact us about this property
Highlights
Estimated valueThis is the price Wahi expects this property to sell for.
The calculation is powered by our Instant Home Value Estimate, which uses current market and property price trends to estimate your home’s value with a 90% accuracy rate.Not available
Price/Sqft$271/sqft
Monthly cost
Open Calculator
Description
Welcome to 709 Dalgliesh Drive! This meticulously maintained 2-storey split shows true pride of ownership and is located in the highly desirable Walsh Acres neighbourhood, with easy access to schools, parks, and all amenities. Situated on a massive lot with access from the front drive, side alley, and back lane, this property offers exceptional flexibility. Dual gates open to allow for RV parking and easy yard access. The outdoor space is truly impressive, featuring lush lawns, low-maintenance perennials, a beautiful exposed aggregate patio, and thoughtfully designed focal point garden beds. Inside, you're welcomed by an airy main floor filled with natural light, thanks to a large picture window in the front living room. The spacious kitchen is a chef’s dream, boasting generous cabinetry and counter space, a large centre island, upgraded appliances, and standout full-sized industrial fridge and freezer units. The adjacent dining nook makes family meals and entertaining a breeze. Step down into the cozy sunken family room, complete with a wood-burning fireplace and direct access to the backyard through garden doors, perfect for entertaining or relaxing evenings at home. Upstairs, the second level includes a spacious primary suite with ample light and a built-in desk/vanity area. Two additional bedrooms offer great space and closet sizes, while the large main bathroom features dual sinks and a separate water closet for added convenience. The basement includes a laundry and utility area (currently used as a workout room), two large storage areas, a huge bedroom ideal for a teen or guest, and a charming playroom perfect for kids. Rounding out this exceptional home is an oversized double attached garage (insulated and heated), PVC windows, modern finishes throughout, updated exterior, and all appliances included. (id:39198)
Property Details
Interior
Features
Main level Floor
Living room
13.6 x 15.7Kitchen
12 x 13.7Dining room
13.7 x 10.64pc Bathroom
4.11 x 9Property History
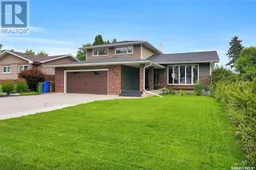 39
39
