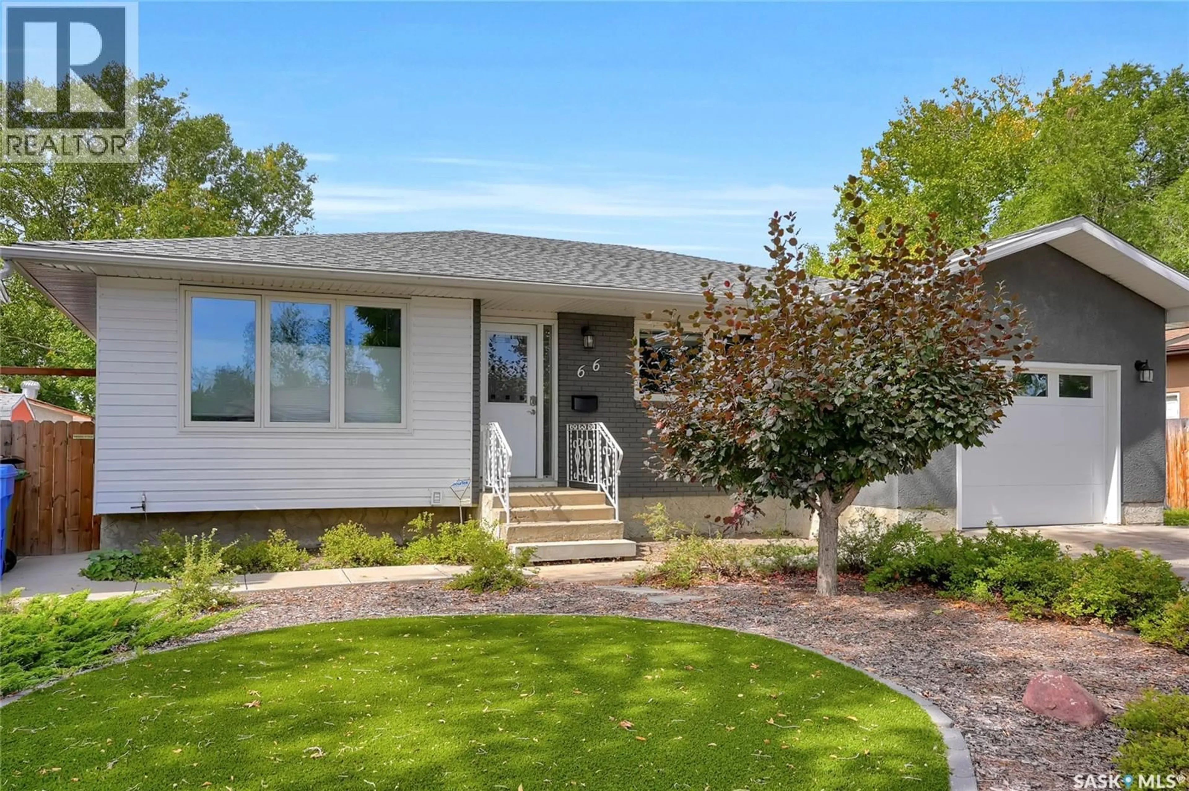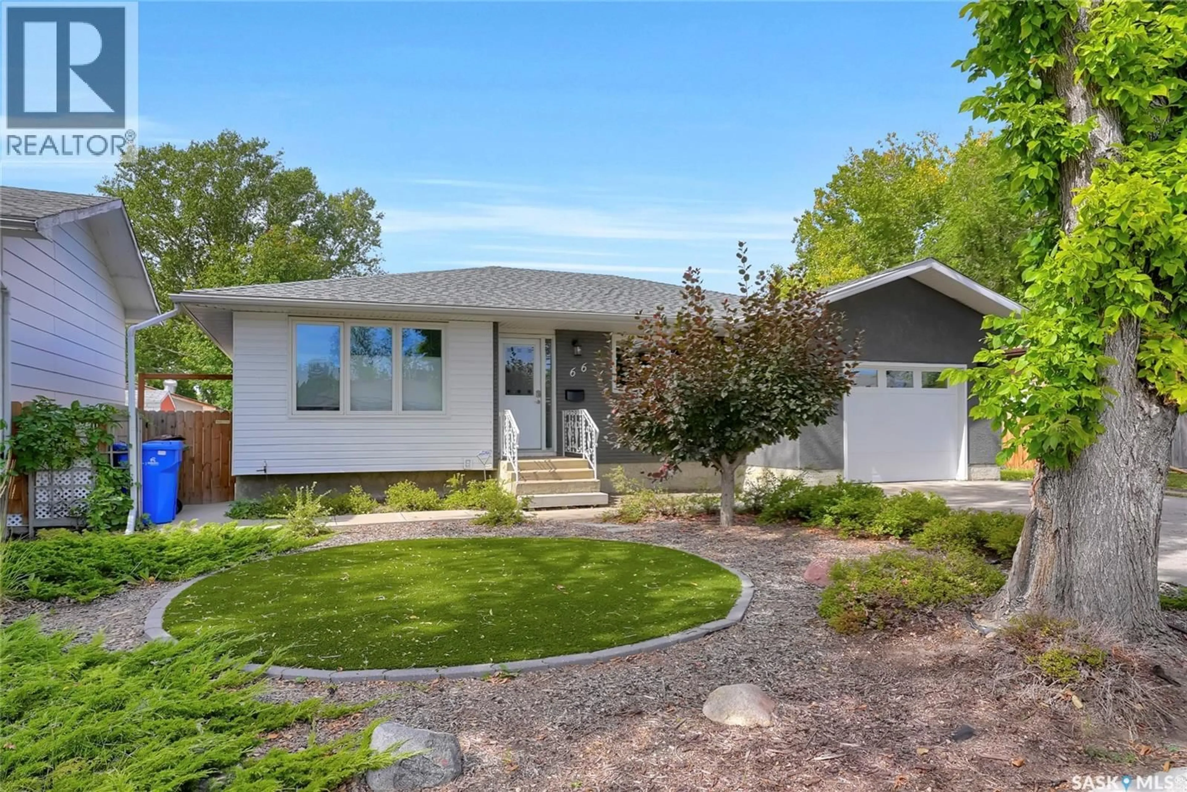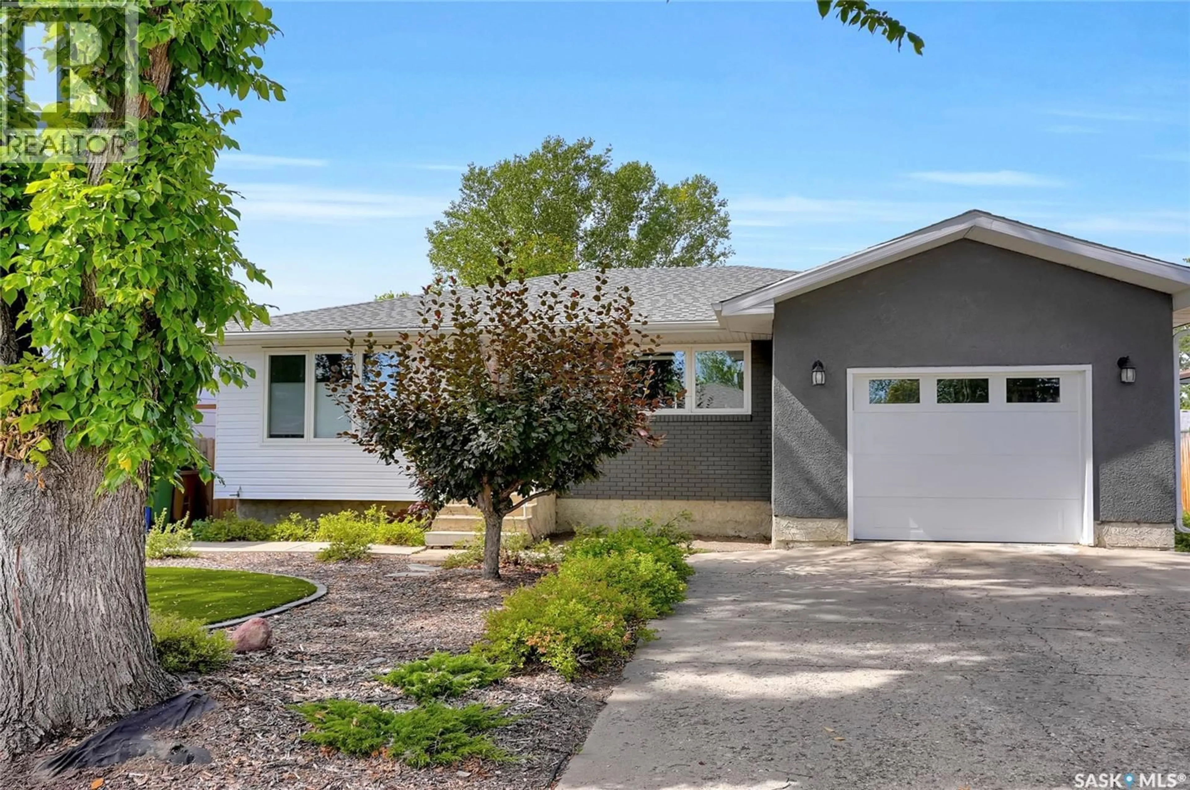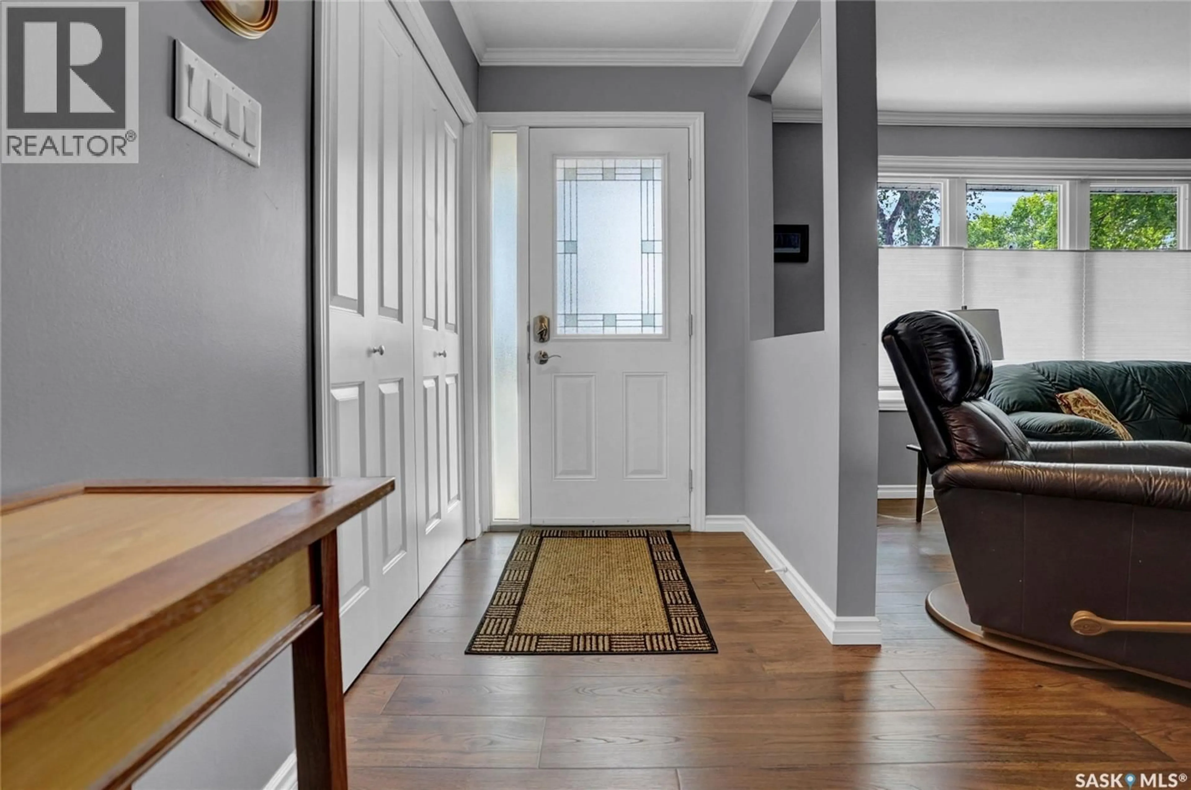66 KENNEDY CRESCENT, Regina, Saskatchewan S4R6G4
Contact us about this property
Highlights
Estimated valueThis is the price Wahi expects this property to sell for.
The calculation is powered by our Instant Home Value Estimate, which uses current market and property price trends to estimate your home’s value with a 90% accuracy rate.Not available
Price/Sqft$349/sqft
Monthly cost
Open Calculator
Description
Beautifully maintained three-bedroom bungalow nestled on a quiet crescent in desirable Walsh Acres. This home offers both a single attached garage with direct entry and a double heated detached garage accessible from the back lane—perfect for extra parking or a workshop. The spacious living room features a cozy gas fireplace, crown moldings, and laminate flooring, creating a warm and inviting atmosphere. The eat-in kitchen boasts oak cabinetry and a garden door leading to a deck complete with a natural gas BBQ hookup, overlooking the private backyard. Three well-sized bedrooms include a primary with convenient half-bath ensuite. A bright full bathroom with a sun tunnel enhances the main level. The lower level is fully developed, offering a comfortable family room, additional bedroom, den, and a ¾ bathroom—ideal for guests or growing families. Extensive upgrades provide peace of mind, including: PVC windows in kitchen & bedrooms (2012), exterior paint (2025), garage shingles (2024), house shingles (2015), high-efficiency furnace (2021), gas fireplace (2021), xeriscaped front yard (2019), and updated front & rear doors (2018). This is a move-in ready home with excellent functionality, modern updates, and plenty of garage space—a truly great place to call home! As per the Seller’s direction, all offers will be presented on 09/07/2025 4:00PM. (id:39198)
Property Details
Interior
Features
Main level Floor
Living room
17'8 x 12'3Kitchen
16' x 12'3Bedroom
13'6 x 10'9Bedroom
12'5 x 8'8Property History
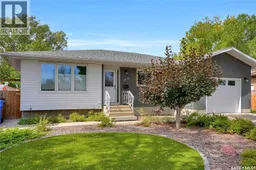 38
38
