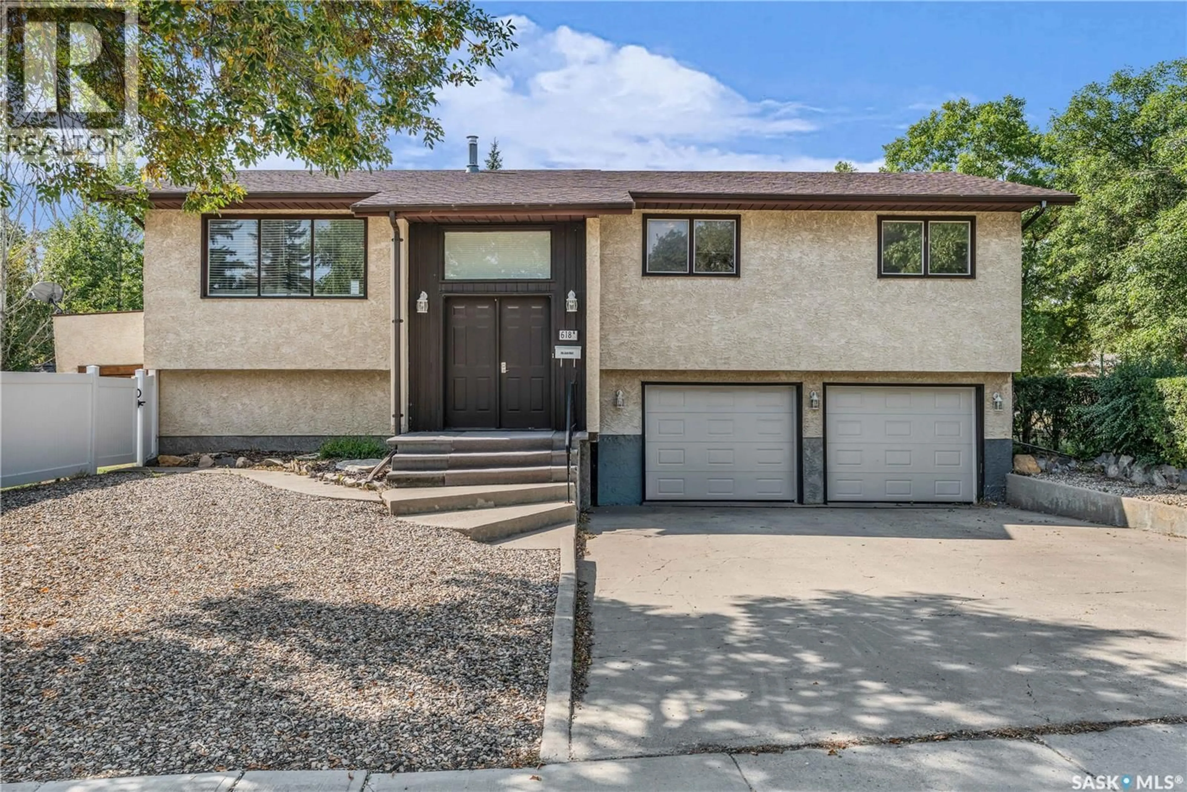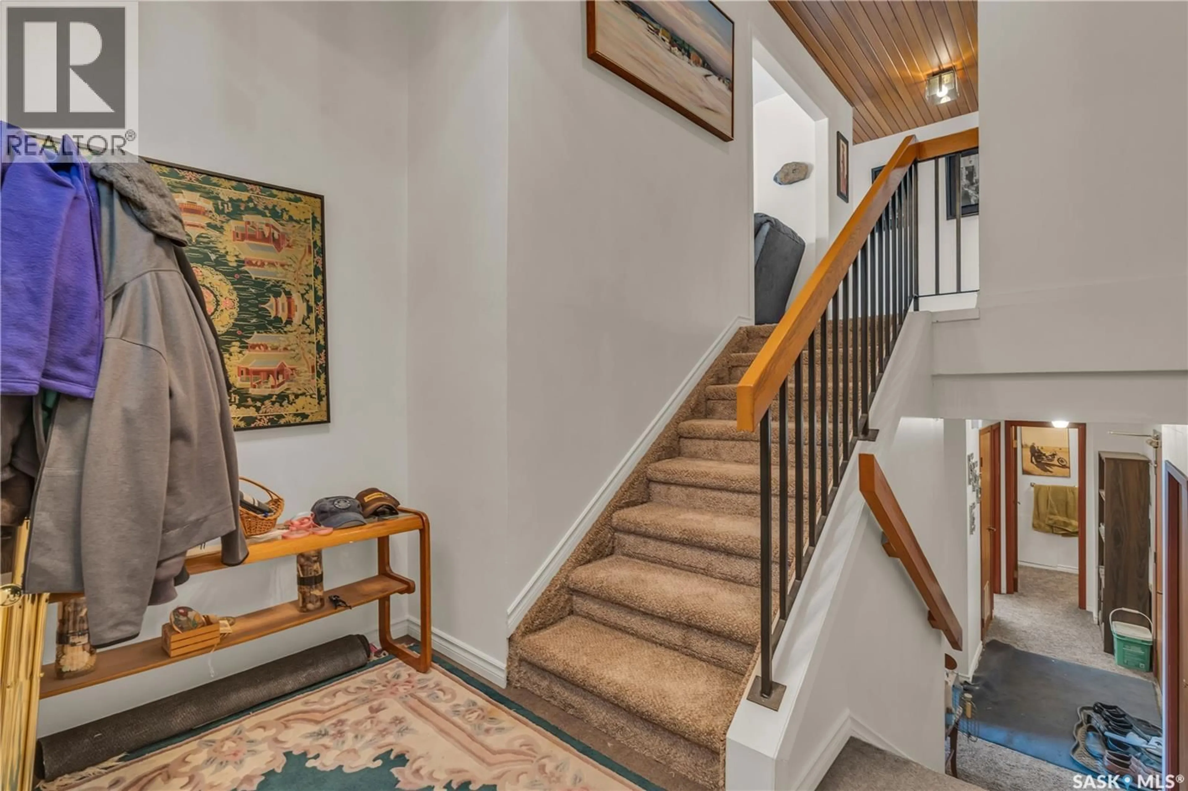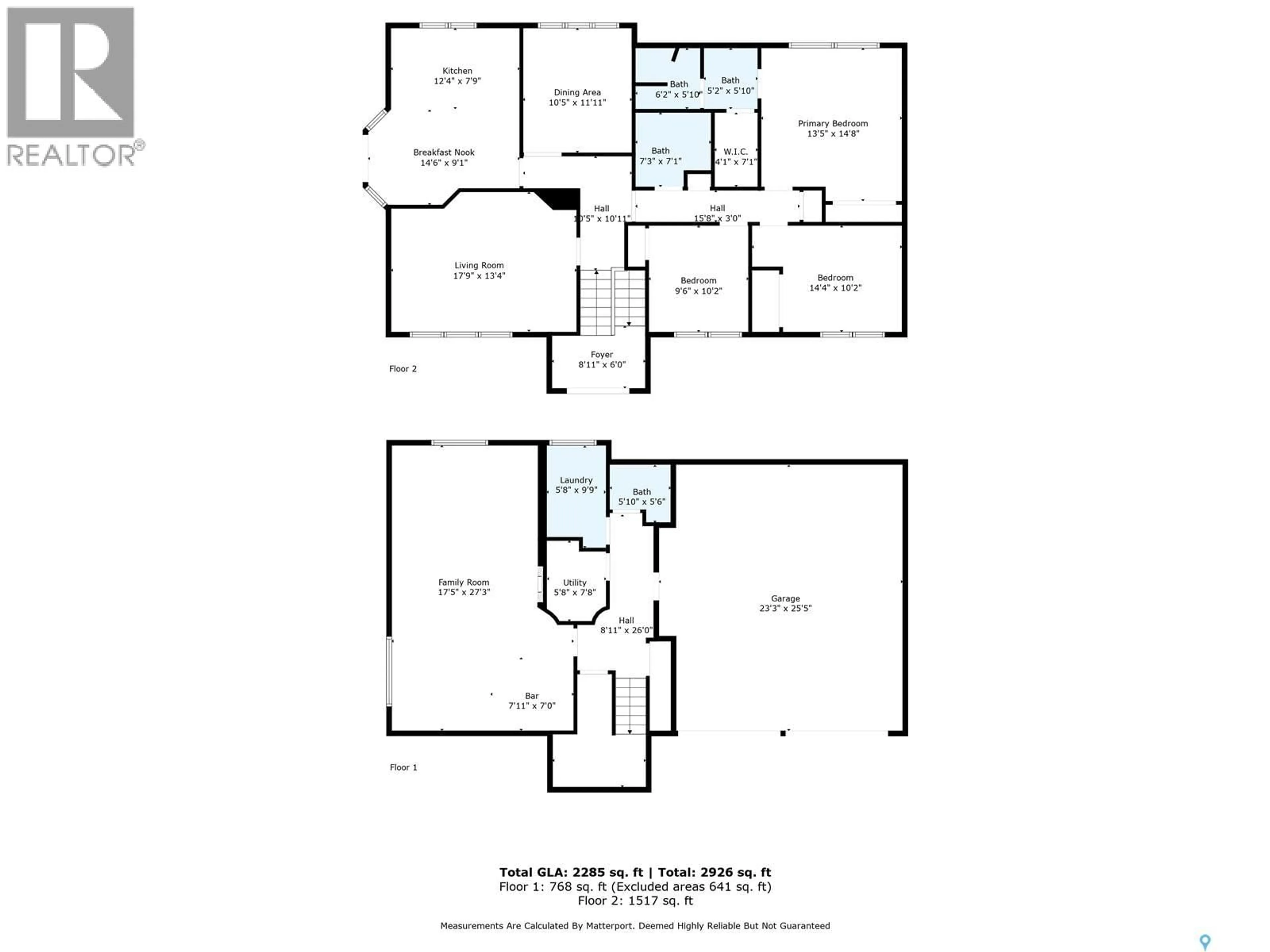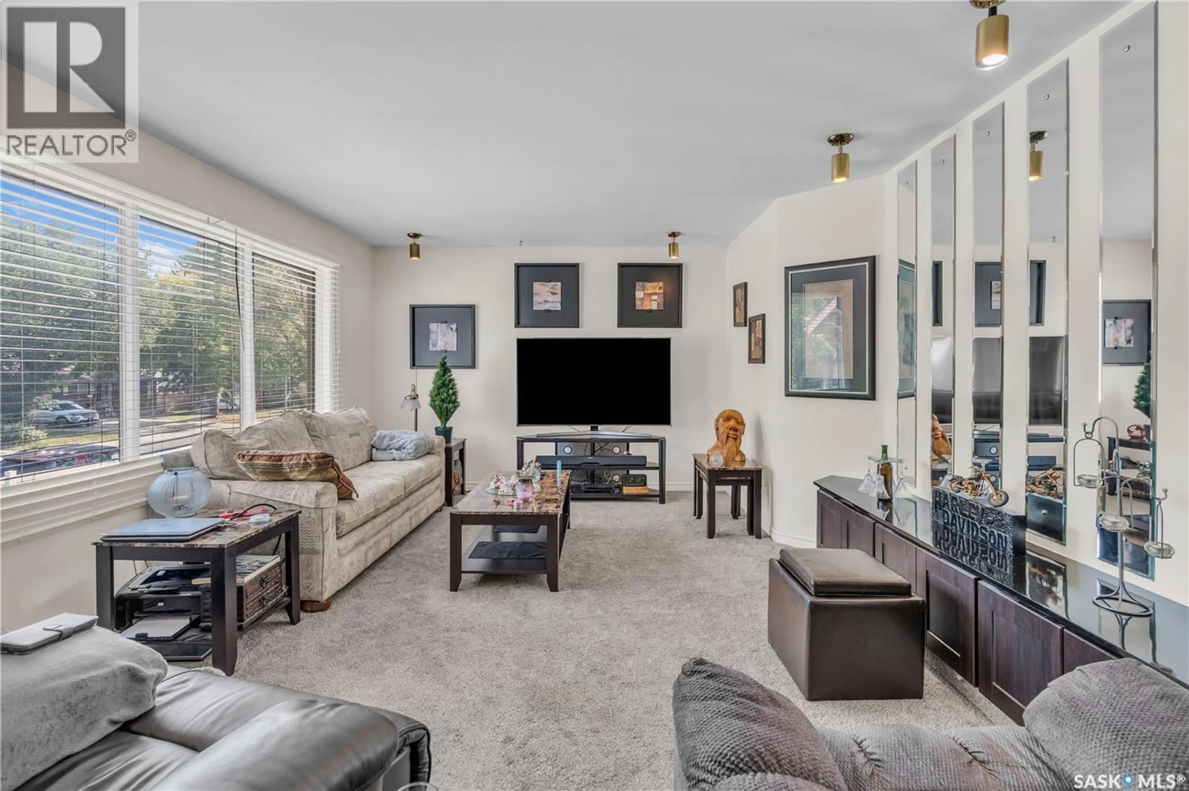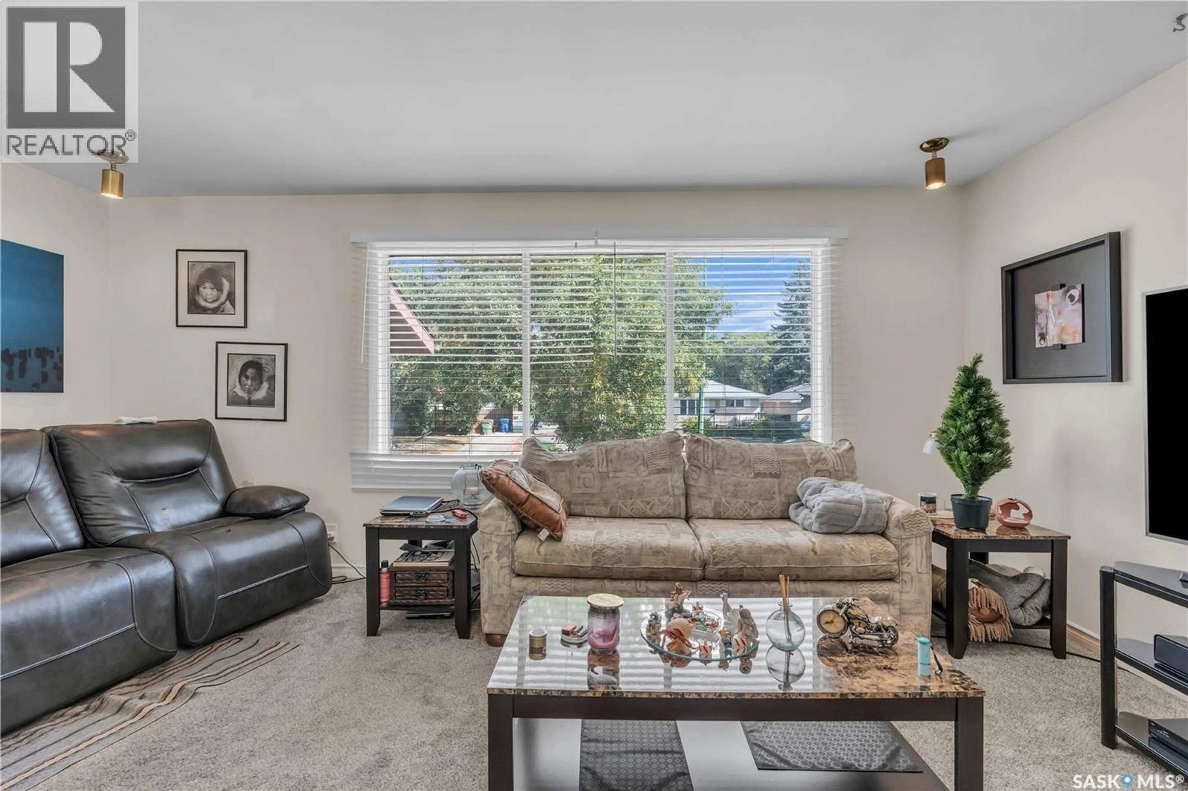618 MCINTOSH STREET, Regina, Saskatchewan S4R5T4
Contact us about this property
Highlights
Estimated valueThis is the price Wahi expects this property to sell for.
The calculation is powered by our Instant Home Value Estimate, which uses current market and property price trends to estimate your home’s value with a 90% accuracy rate.Not available
Price/Sqft$250/sqft
Monthly cost
Open Calculator
Description
Welcome to this lovingly maintained, original-owner home, where pride of ownership is evident at every turn. Situated on an incredible 6,500 sq. ft. corner lot in a quiet and desirable neighbourhood, this property offers a truly one-of-a-kind layout. Step inside to the main floor, which offers a spacious and welcoming recreation room, made cozy by a charming gas fireplace. This level is designed for convenience, featuring direct access to the double attached garage, the laundry/utility room, and a handy bathroom – perfect for a kids' play area or a comfortable entertainment space. Ascend to the second floor, where you'll find the true heart of this home. This expansive level hosts all of your daily living spaces, including the kitchen, dining room, and a large living room perfect for family time. All three generously sized bedrooms are thoughtfully placed on this floor, creating a private and quiet family wing. The primary suite features a large walk-in closet and a 3-piece ensuite. You'll also find a versatile office, perfect for working from home and easily convertible to a fourth bedroom. This home isn’t just unique; it's built to last and boasts significant recent upgrades, giving you ultimate peace of mind. Key updates include a brand-new high-efficiency furnace (2025), a new fence (2024), and shingles replaced in 2019. With its solid construction and meticulous care, this home is the perfect canvas for a new owner to apply their personal style. Enjoy quick access to the Ring Road and all of North Regina's shops and services. Book your private showing today! As per the Seller’s direction, all offers will be presented on 09/15/2025 7:00PM. (id:39198)
Property Details
Interior
Features
Second level Floor
Kitchen/Dining room
15 x 12Living room
13 x 184pc Bathroom
Bedroom
10 x 10Property History
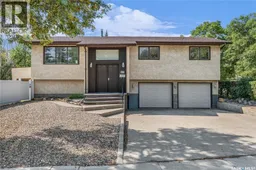 49
49
