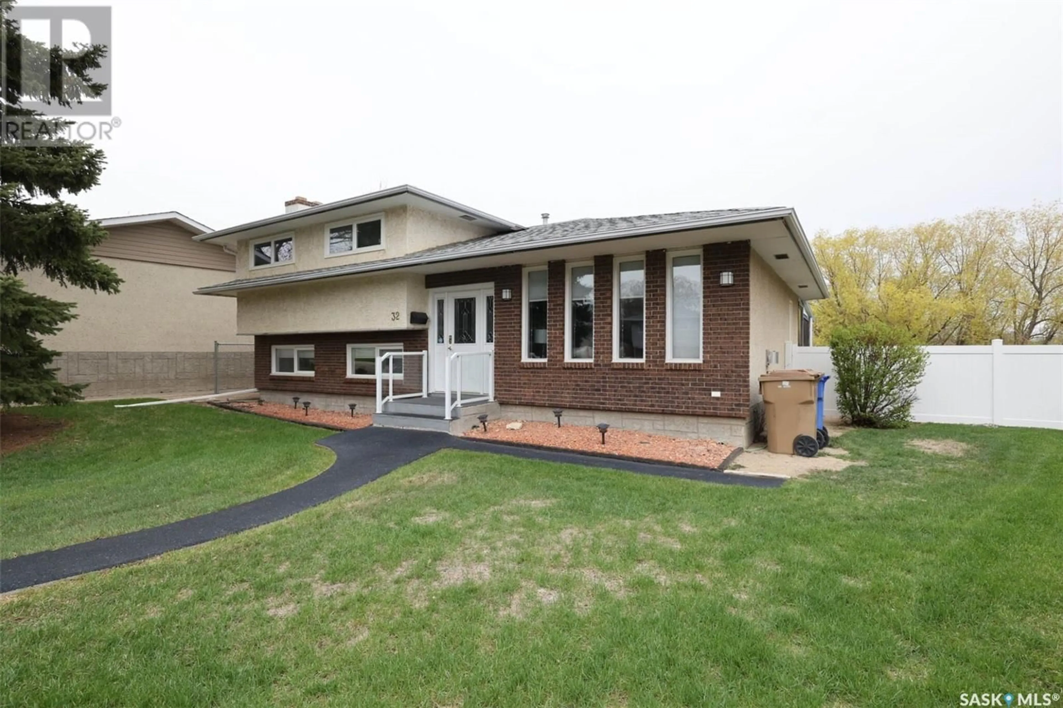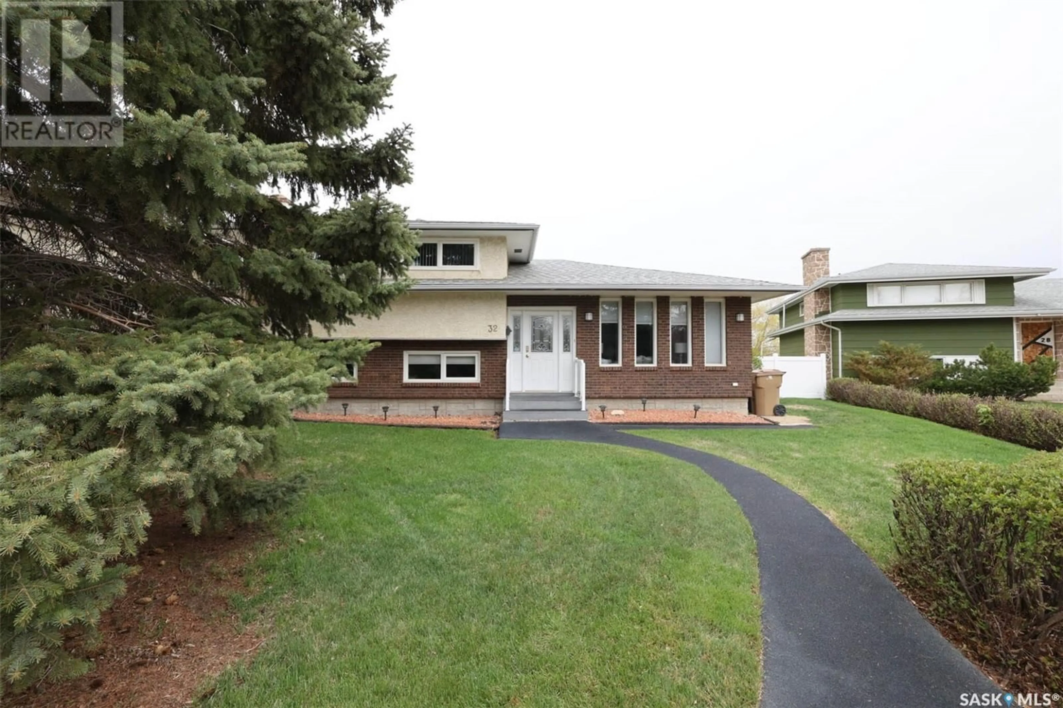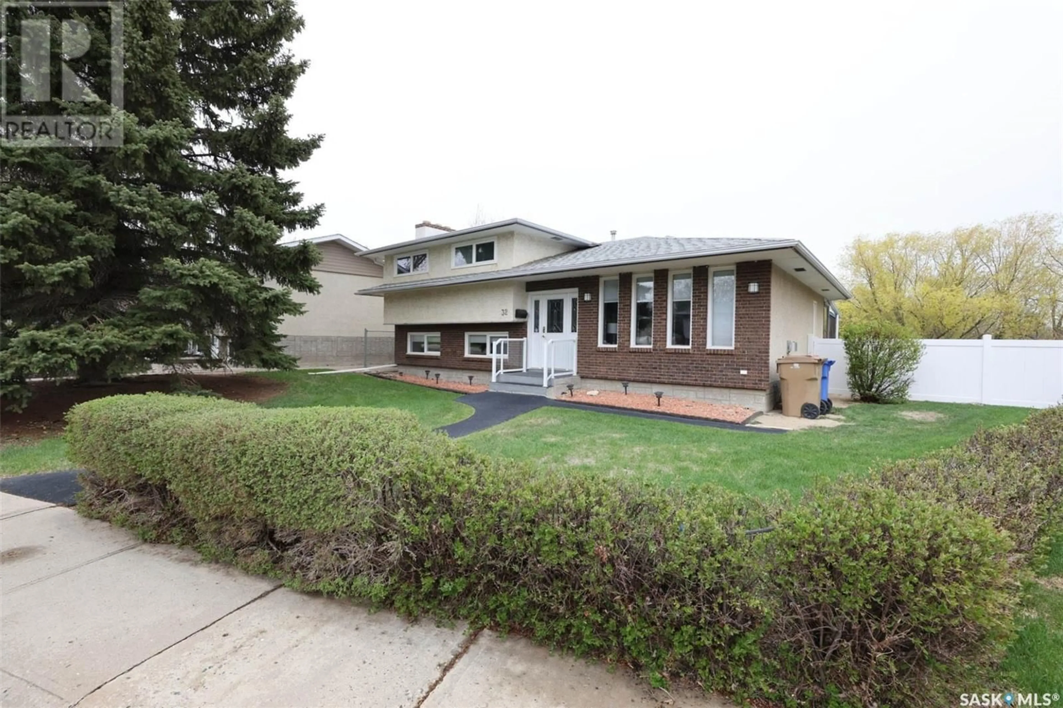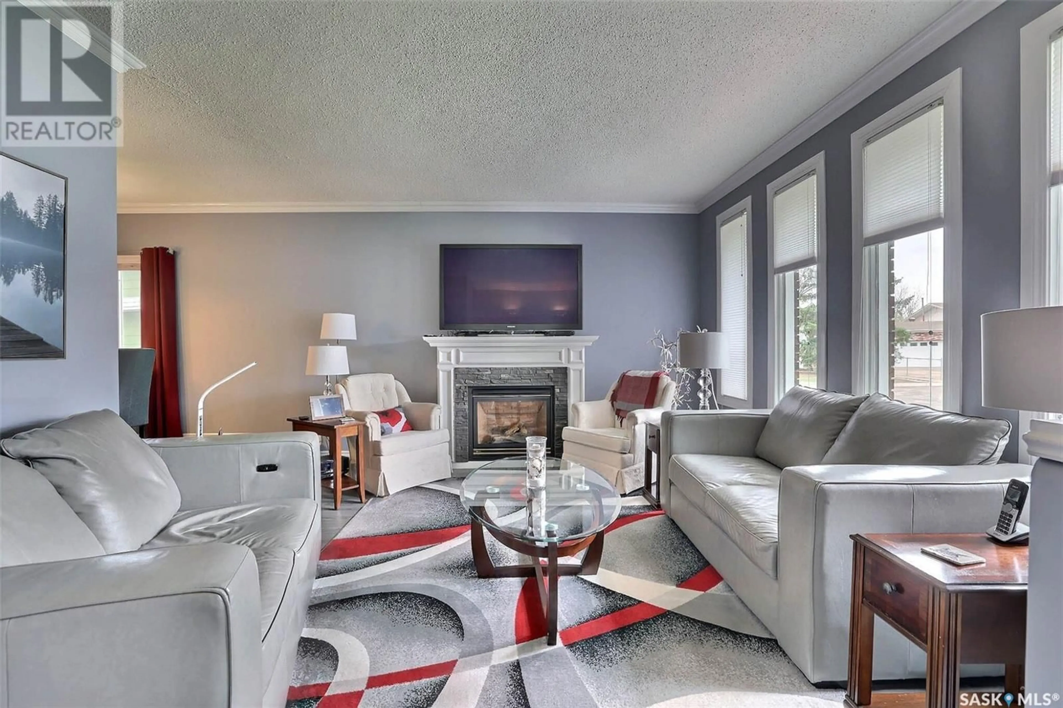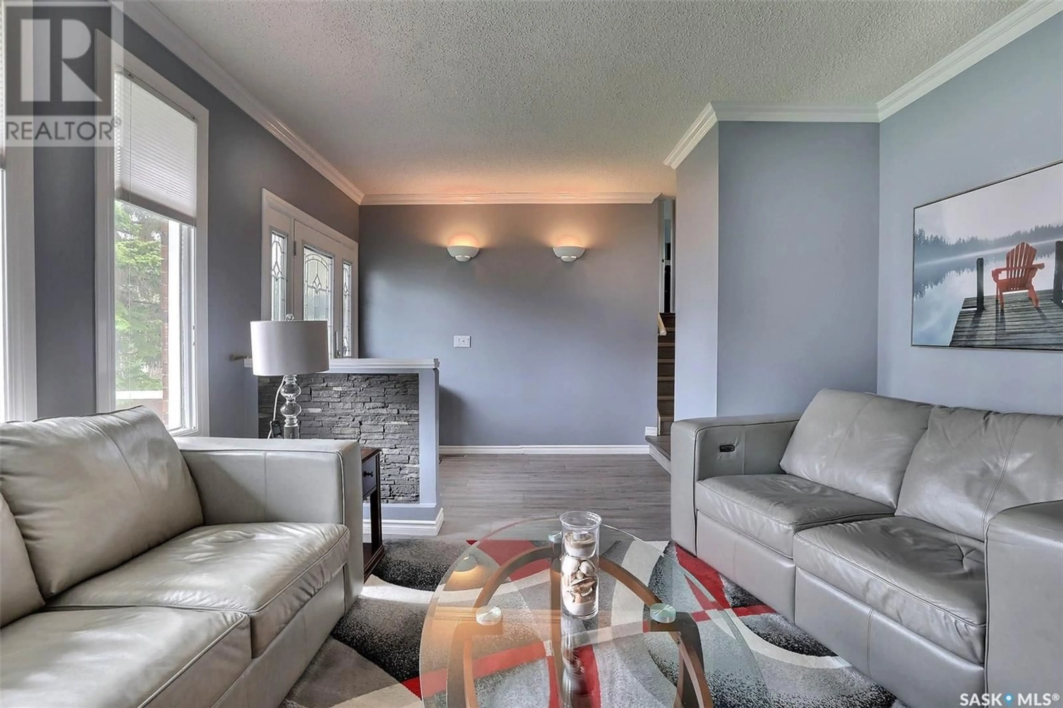Contact us about this property
Highlights
Estimated ValueThis is the price Wahi expects this property to sell for.
The calculation is powered by our Instant Home Value Estimate, which uses current market and property price trends to estimate your home’s value with a 90% accuracy rate.Not available
Price/Sqft$274/sqft
Est. Mortgage$1,889/mo
Tax Amount (2024)$4,195/yr
Days On Market23 days
Description
Location, location! Quiet bay in desirable Walsh Acres, this perfect family home is situated on a huge lot backing greenspace. Extensively renovated over with the years. Great layout with large front entry leading to spacious living room featuring gas fireplace with large picture window flooding the floor with natural light. Beautifully renovated kitchen with contemporary white cabinets, handy pantry, abundance of quartz countertops and tiled backsplash semi formal dining area completes the main. 2nd level has gorgeous hardwood floors thru the large primary bedroom featuring renovated 2pc ensuite and new dual vanity and 2nd and 3rd bedroom which are also generous in size. Updated main bathroom. 3rd level family room has cozy woodburning fireplace and bank of windows, handy office/den and fully renovated 4pc bath with soaker tub and separate shower. Lower level is developed with large rec room, laundry area and plenty of storage. Massive beautiful rear yard fully enclosed with new fence backing onto wide open greenspace, double detached garage with lane access. Nice sunroom for indoor/outdoor living, patio and garden area. Many recent upgrades including new shingles on house and garage (24) newer flooring, paint and crown moulding throughout, many upgrade windows, light fixtures, and exterior doors. Very quiet bay is close to schools, parks shopping and ring road access. Call today! (id:39198)
Property Details
Interior
Features
Main level Floor
Living room
14 x 13Dining room
11'10 x 8Kitchen
11'3 x 11'10Property History
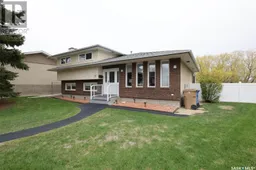 40
40
