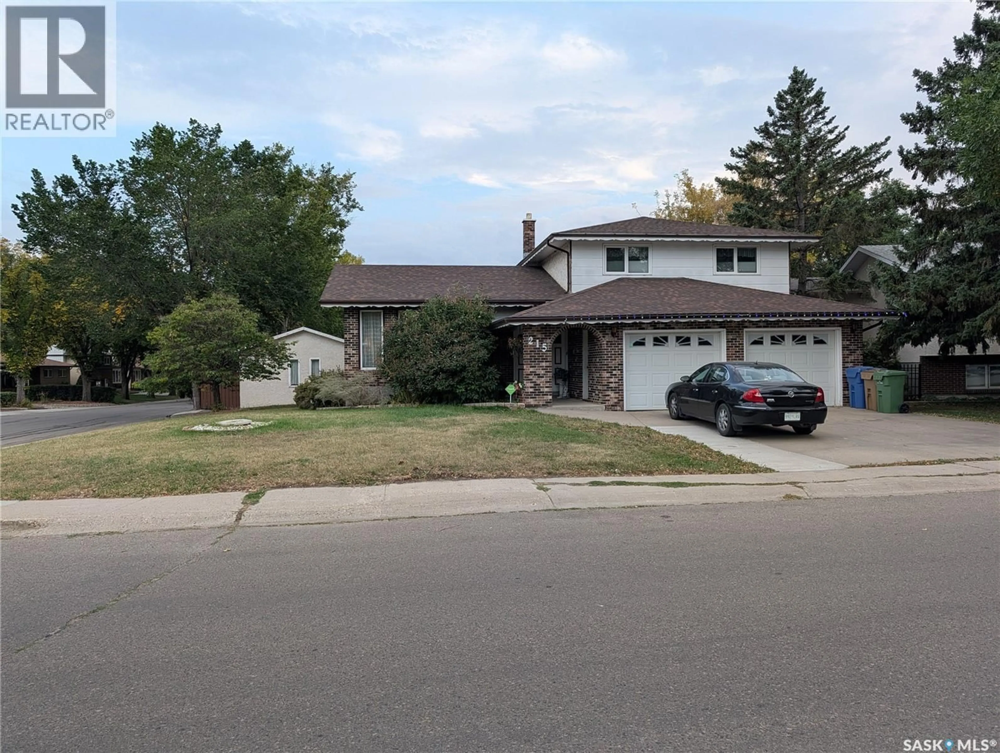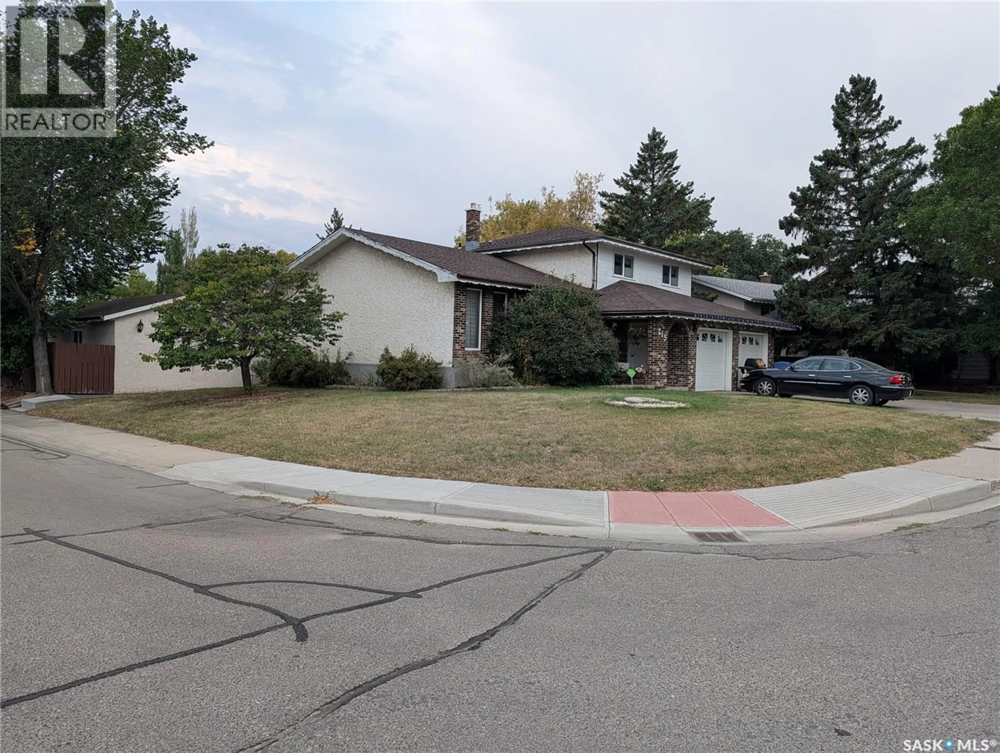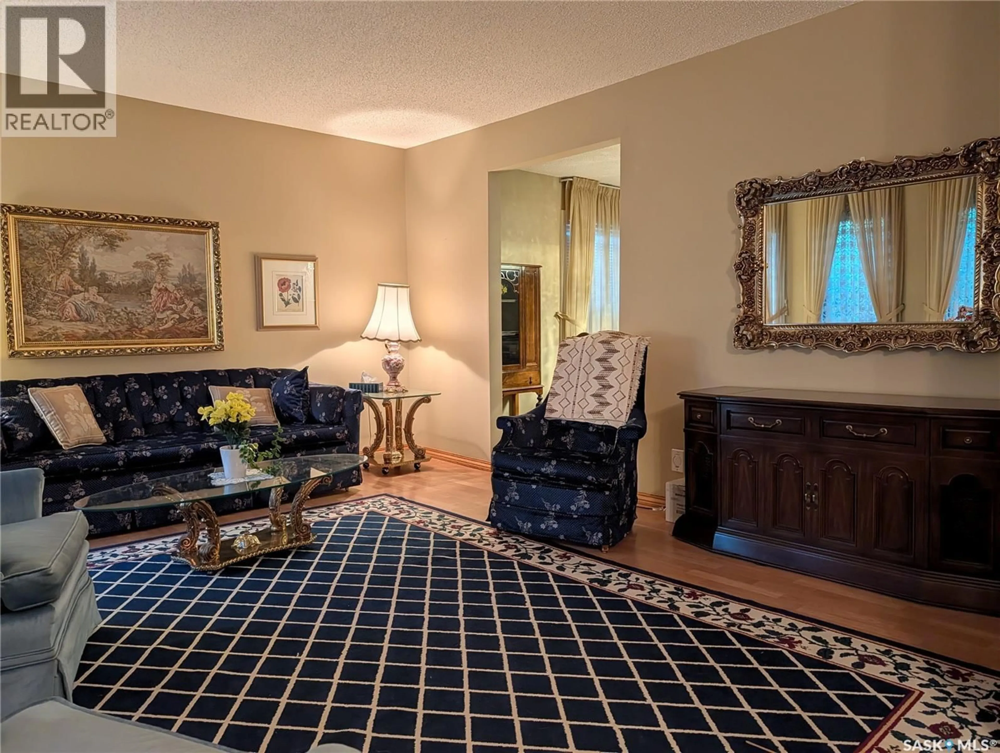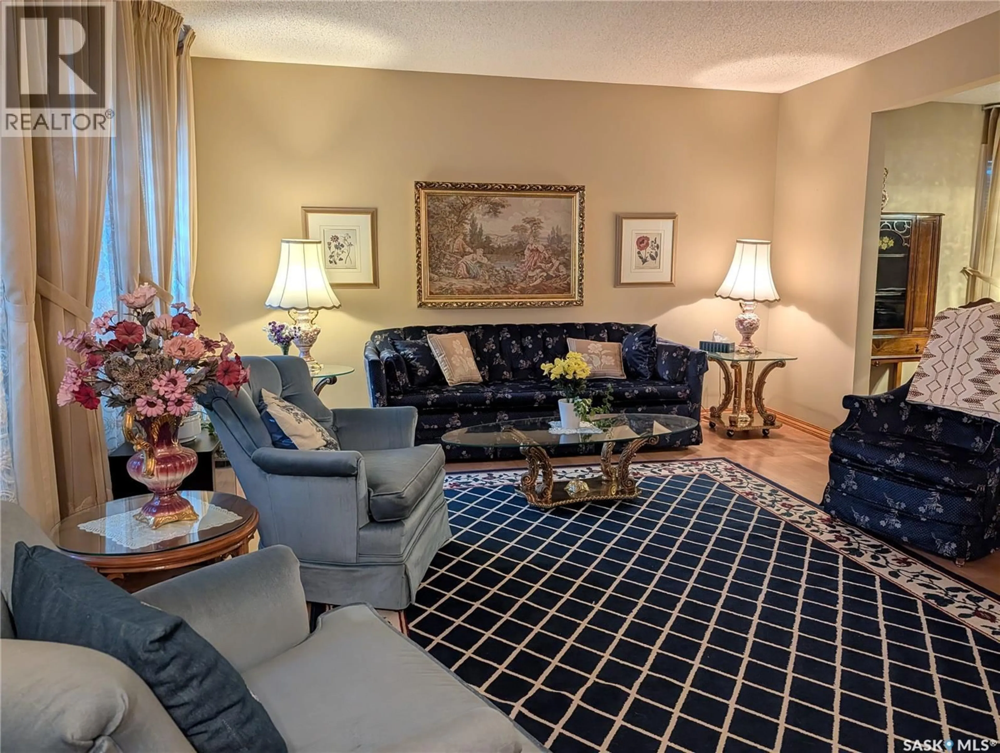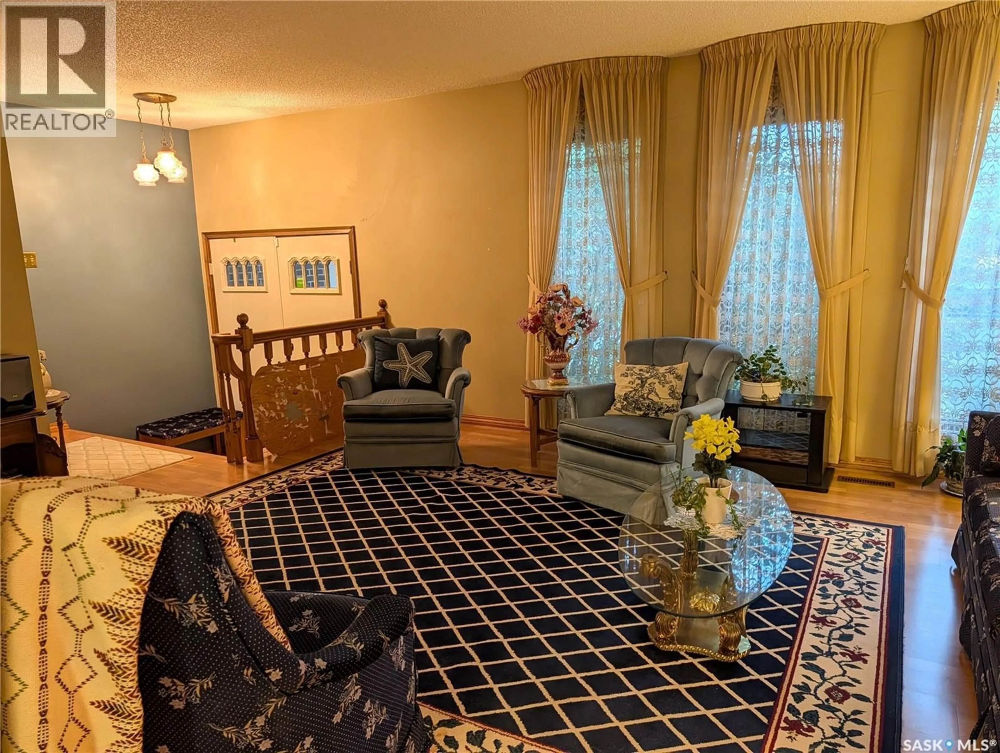215 DALGLIESH DRIVE, Regina, Saskatchewan S4R7Z6
Contact us about this property
Highlights
Estimated valueThis is the price Wahi expects this property to sell for.
The calculation is powered by our Instant Home Value Estimate, which uses current market and property price trends to estimate your home’s value with a 90% accuracy rate.Not available
Price/Sqft$231/sqft
Monthly cost
Open Calculator
Description
Welcome to 215 Dalgliesh Drive- this 3 bedroom, 4 bathroom 1854SQFT 2 story-split home with 2 garages is waiting for a new family- and maybe it is you? On entry in to this home, you will be greeted by a good sized front entrance & big formal living room- great for visiting with friends & family. The large family dining room has a big built-in China cabinet- perfect for storing all your formal dinnerware. The kitchen is also big- lots of cupboards & an eating area. From the kitchen you are able to look into the backyard to keep an eye on the kids while they play. Going down a couple of steps, you have the family room with a wood burning fireplace (not used in the last 10 years) & patio doors leading to the attached sunroom. This family room is perfect to relax in after a long day to watch your favorite show, or play games with the kids. In the basement you will find a “rumpus room” or 2nd family room- maybe this will be just what the kids need- away from the parents where they can have all their toys out & their favorite cartoons on the tv. Also in the basement you will find a storage room for your dry or canned goods, an office, & a 3-piece bathroom including a walk-in shower. As with all split-level homes, there is a huge storage area accessible frmo the furnace room to store all your off-season decorations & winter clothes & jackets. Upstairs on the 2nd floor, you have 3 bedrooms including the master suite with a walk-in closet & 3-pice ensuite also with a walk-in shower. Outside- the front yard is very big as this is a corner lot. In the back yard, you will find a 2nd garage- this is a single measuring 17’X20’, an RV parking spot, grassy area for the kids to play, a patio, & a large deck measuring 23’X16’. The fridge, stove, washer & dryer are NOT included with this home. Contact your real estate agent today for your personal viewing of this excellent home. (id:39198)
Property Details
Interior
Features
Main level Floor
Living room
13’10” x 16Dining room
10’4” x 14’3”Kitchen
11’10” x 14’6”Family room
13’7” x 17’4”Property History
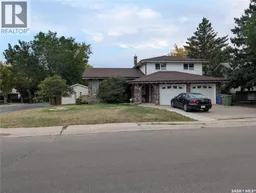 26
26
