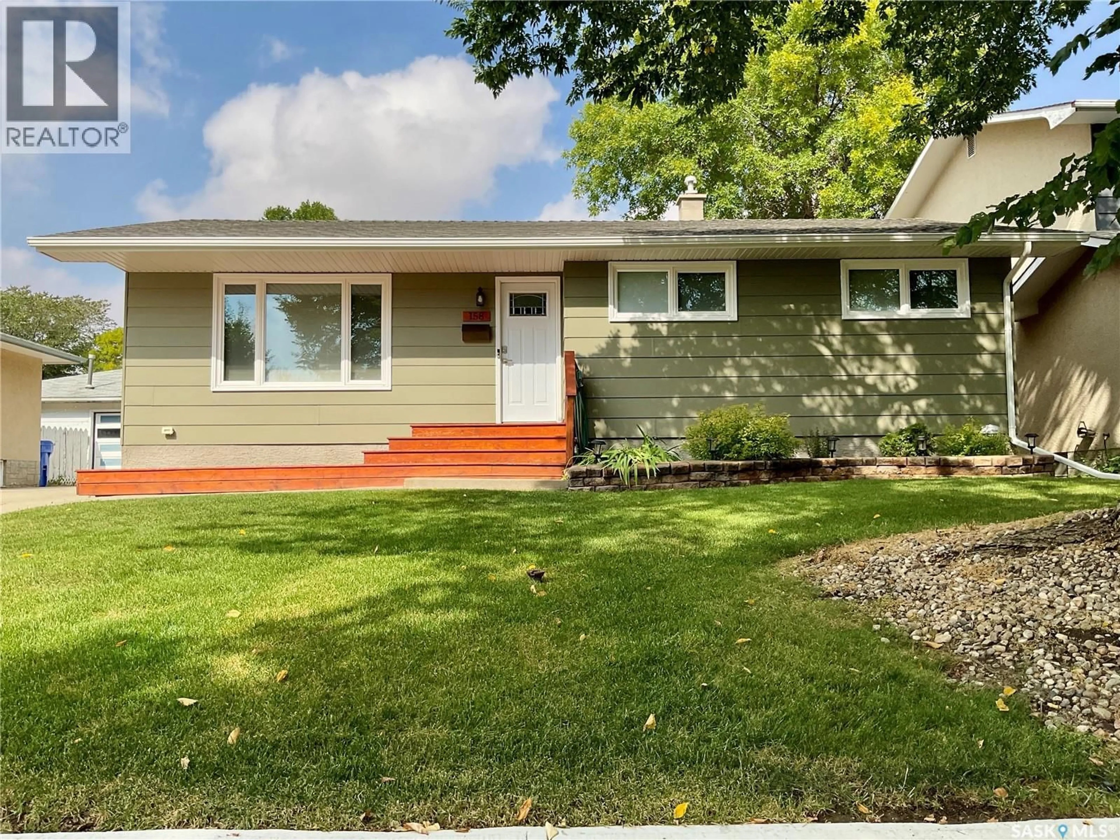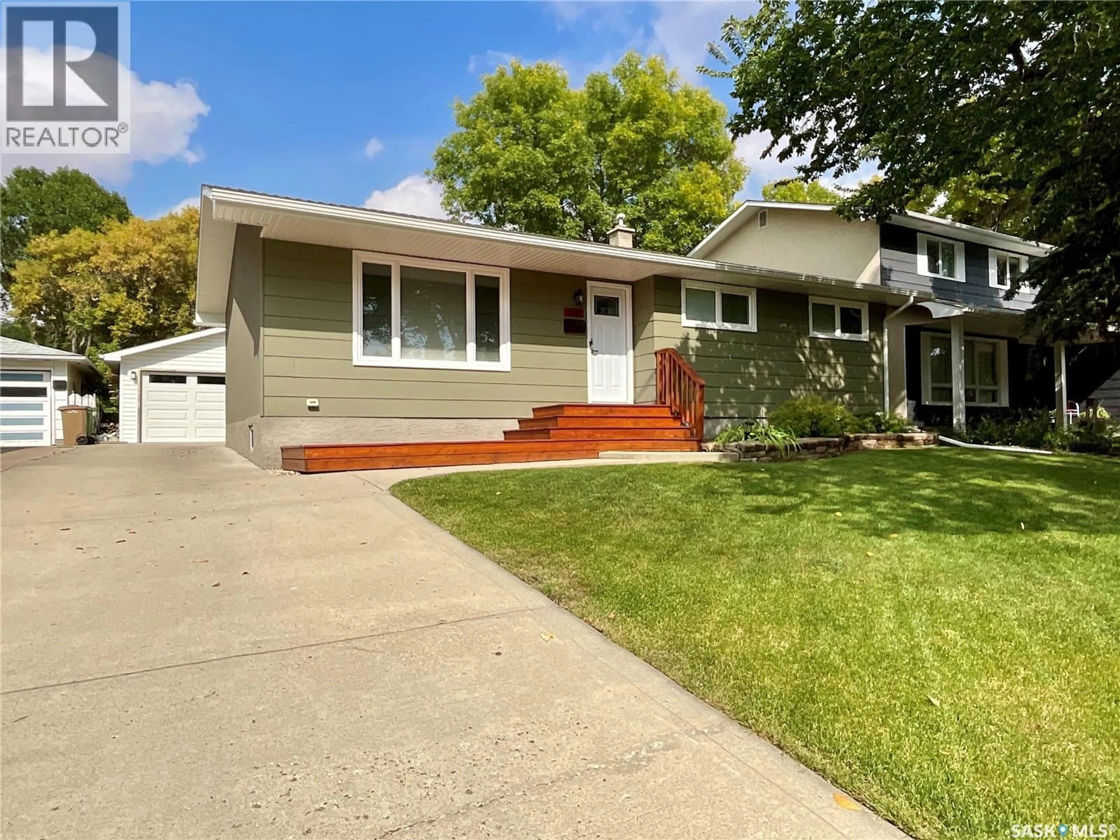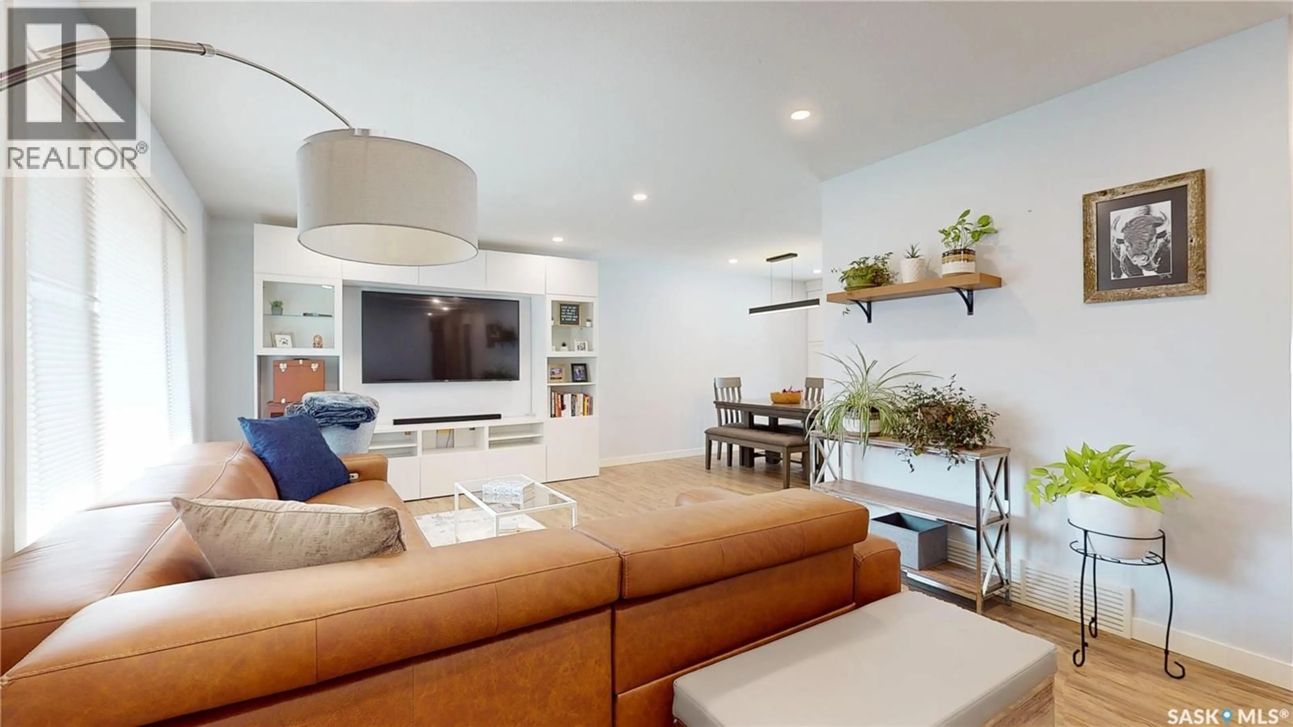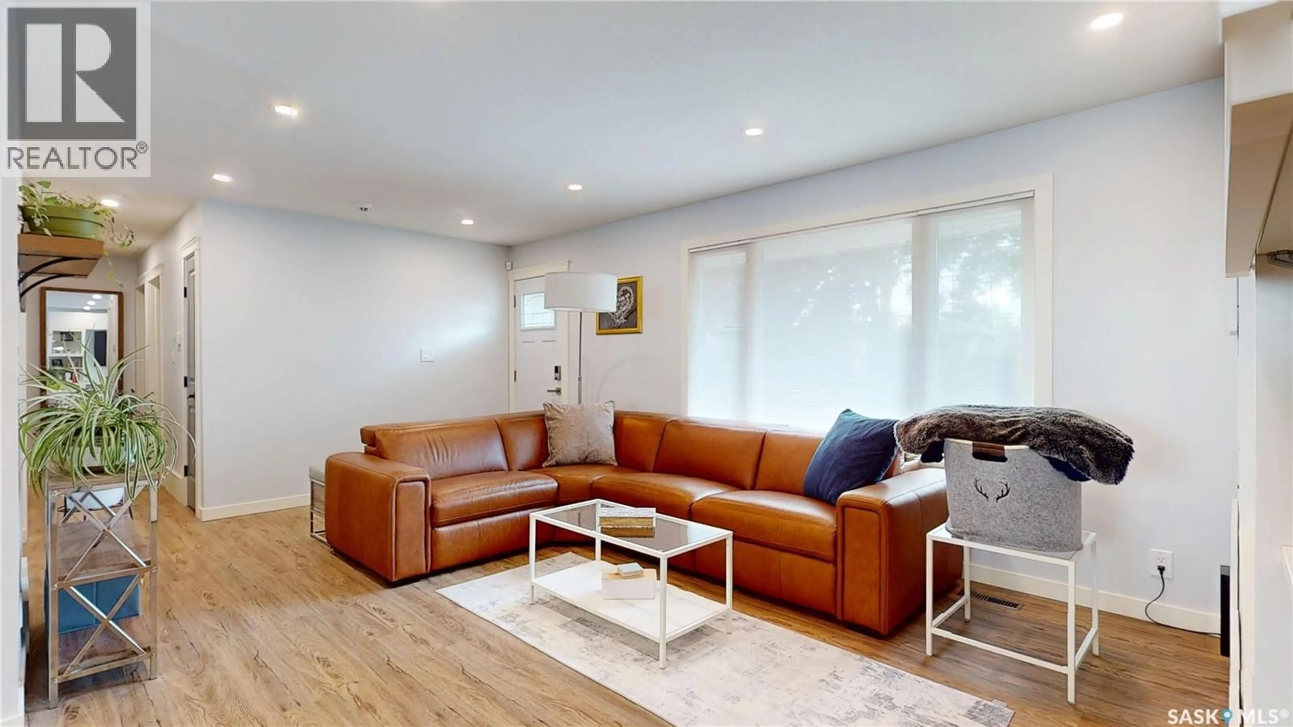158 LITZENBERGER CRESCENT, Regina, Saskatchewan S4R5X9
Contact us about this property
Highlights
Estimated valueThis is the price Wahi expects this property to sell for.
The calculation is powered by our Instant Home Value Estimate, which uses current market and property price trends to estimate your home’s value with a 90% accuracy rate.Not available
Price/Sqft$359/sqft
Monthly cost
Open Calculator
Description
What a beautifully updated home in Walsh Acres! You’re eyes dance the moment you walk in. You’ll love the warm, welcoming vibe of this stylishly renovated bungalow. The gorgeous living room includes the wall unit and flows seamlessly into the open dining area and stunning updated custom kitchen, complete with ample cabinetry, generous counter space (Quartz), and new stainless steel appliances (2022). Durable vinyl plank flooring runs throughout the main floor complimenting the modern colour palette. All three main floor bedrooms are a great size, and the updated main bath includes a striking feature wall and display shelves. The fully developed basement offers a flexible layout with a separate living area, kitchen, bedroom, and laundry – ideal for guests, extended family, or a potential non-regulation suite. There’s also an additional main laundry room with new washer and dryer (2022) and storage. Outside step inside your private backyard oasis – which is fully fenced and designed for relaxation with multiple seating areas, artificial turf and a beautiful Beachcomber hot tub built into the large composite ground level deck. The 21 x 21 heated/insulated detached garage with rear lane access and upgraded front and rear overhead doors (2022) adds even more value. The extensive updates include but are not limited to: the kitchen, knock down ceiling, flooring, trim/baseboards, quartz counter tops, interior doors (main floor), exterior doors, upgraded electrical panel (2017), shingles, eaves, soffits, facia, south facing windows, Vipeq spray cork siding (2021) – and much more! This home truly has it all. Don’t miss your chance to make it yours. As per the Seller’s direction, all offers will be presented on 09/20/2025 5:00PM. (id:39198)
Property Details
Interior
Features
Main level Floor
Living room
19.8 x 11.11Kitchen/Dining room
16.8 x 13Primary Bedroom
13 x 10.12pc Bathroom
4.11 x 4.1Property History
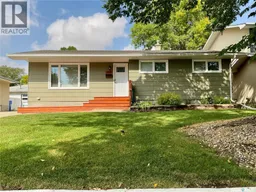 40
40
