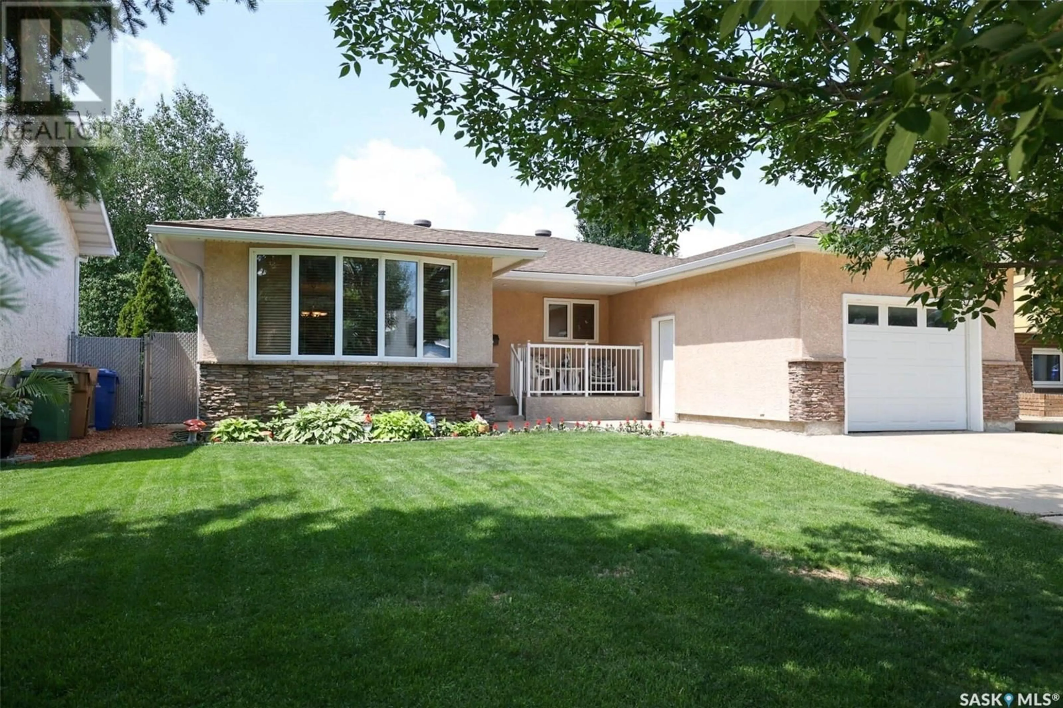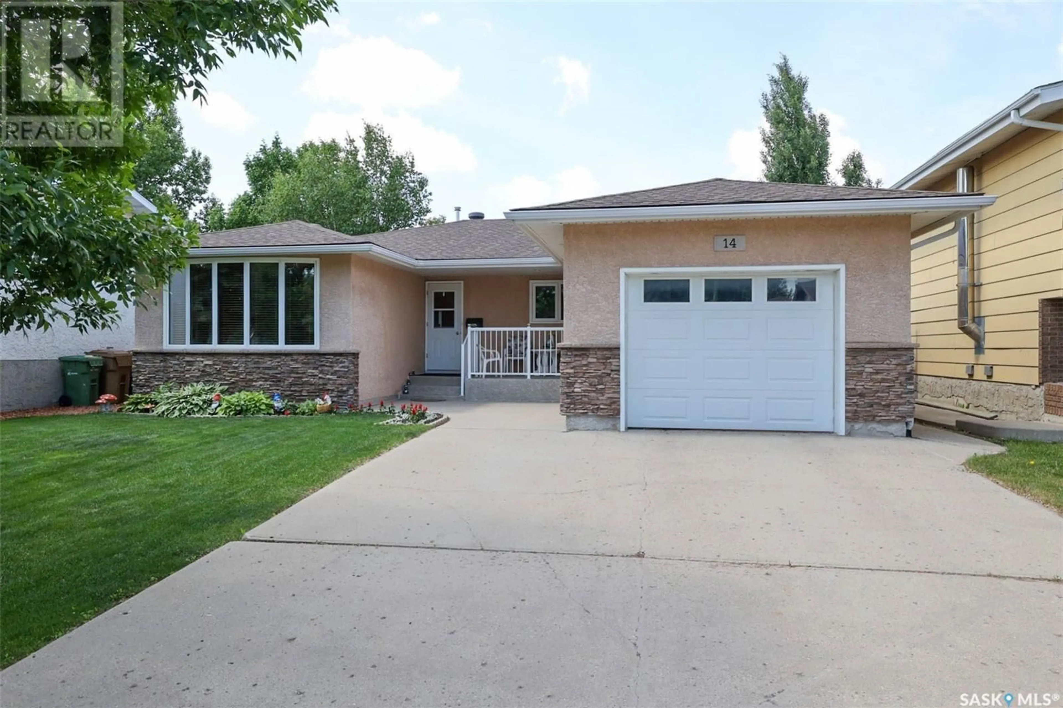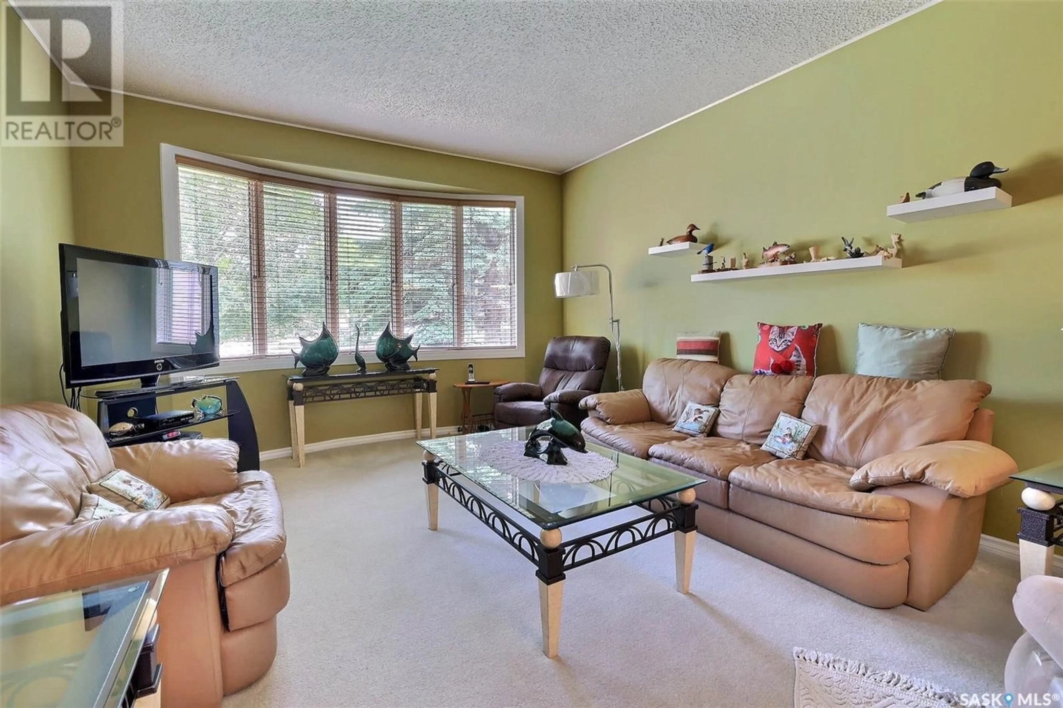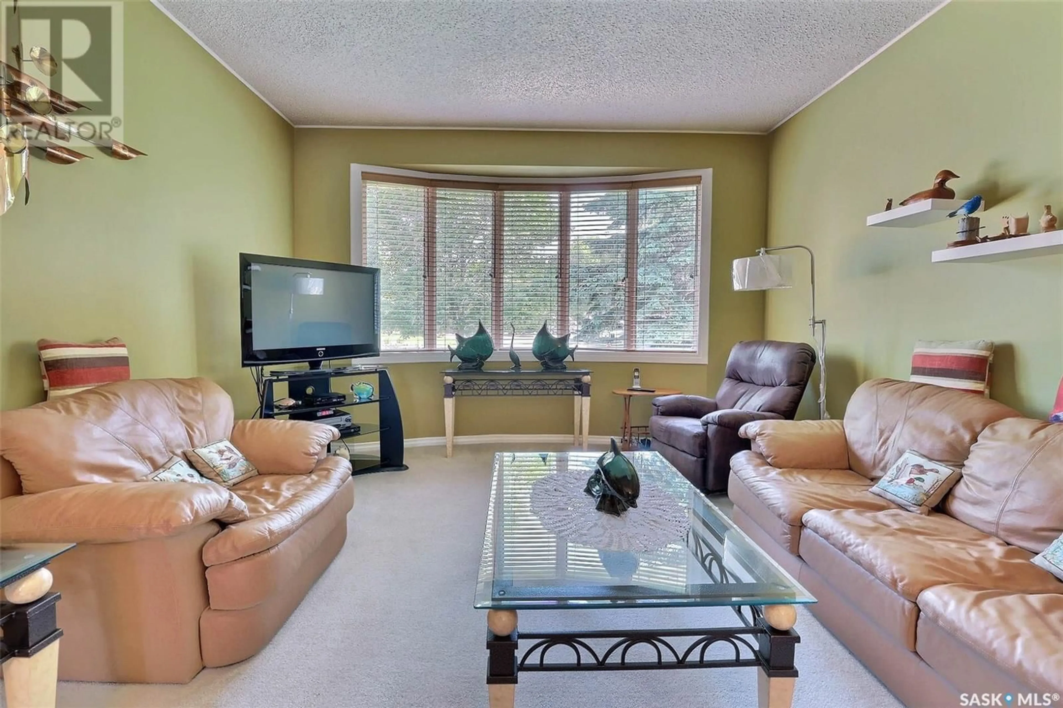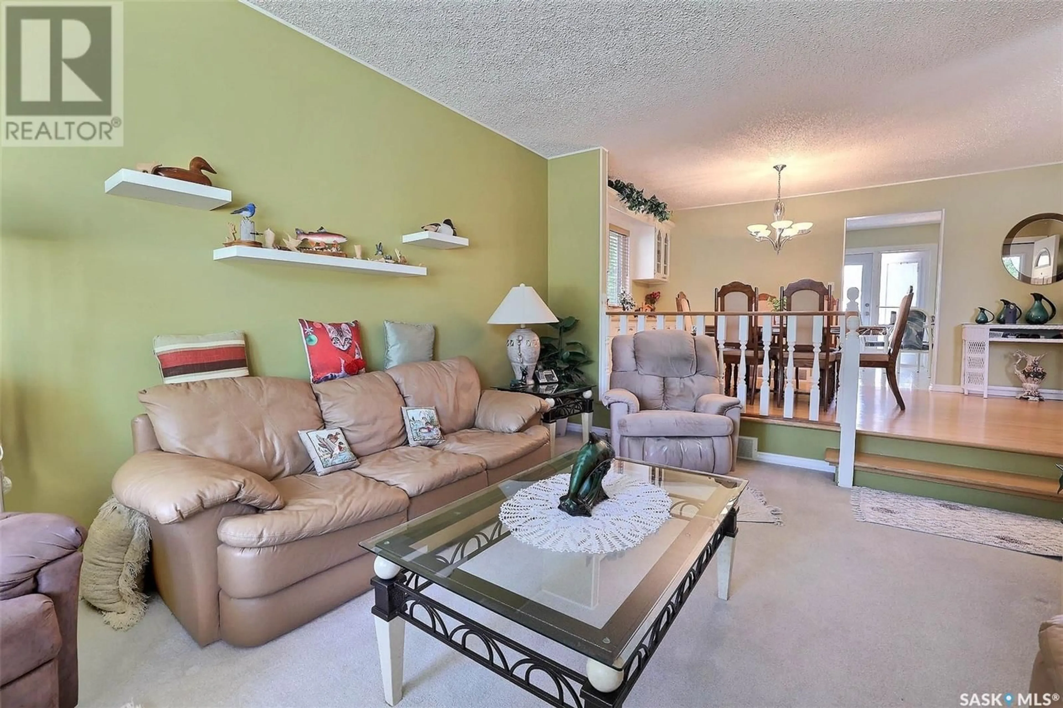14 DUNSMORE DRIVE, Regina, Saskatchewan S4R7G2
Contact us about this property
Highlights
Estimated ValueThis is the price Wahi expects this property to sell for.
The calculation is powered by our Instant Home Value Estimate, which uses current market and property price trends to estimate your home’s value with a 90% accuracy rate.Not available
Price/Sqft$313/sqft
Est. Mortgage$1,632/mo
Tax Amount (2025)$4,115/yr
Days On Market4 days
Description
This nicely upgraded 4 bedroom 3 bathroom home is ready for it's new owners and is located on a quiet tree lined street with an amazing walkability score including K-12 schools, multiple parks and the North West Retail corridor within walking distance and easy access to any areas of the city. From the minute you walk up to this home, you realize there is pride of ownership and detail that do not exist in most properties. The open dining room/Livingroom with easy access to the kitchen is ideal for family or entertaining with lots of natural light flowing into the home. The crisp white kitchen has a natural gas stove and French doors open onto a solid composite deck looking onto the manicured yard. The 3 main bedrooms are all generous in size with the primary suite including it own upgraded 2 piece bathroom. The main bathroom was completely rebuilt with a soaker tub shower combination, custom vanity and more. The lower level offers an oversized family room with multiple uses, the 4th bedroom(window does not meet egress), the upgraded 3rd bathroom, large work shop area and an oversized laundry/utility area finish this level off. Step out to your private Oasis with composite deck, maintenance free fencing, a generous shed, manicured landscaping and alley access if you need to park toys. This home received a major exterior upgrade that included stripping the siding off and installing rigid insulation(Great Rvalue), PVC windows, doors, acrylic stucco, shingles, eavestrough and more! The interior has also seen many upgrades including HE furnace, water heater, bathrooms just to name a few. Contact your Realtor quick to schedule a personal viewing of this home! (id:39198)
Property Details
Interior
Features
Main level Floor
Living room
13 x 16Kitchen
12'5 x 10'5Dining room
13'5 x 8'5Primary Bedroom
13'5 x 10'5Property History
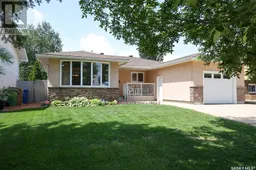 42
42
