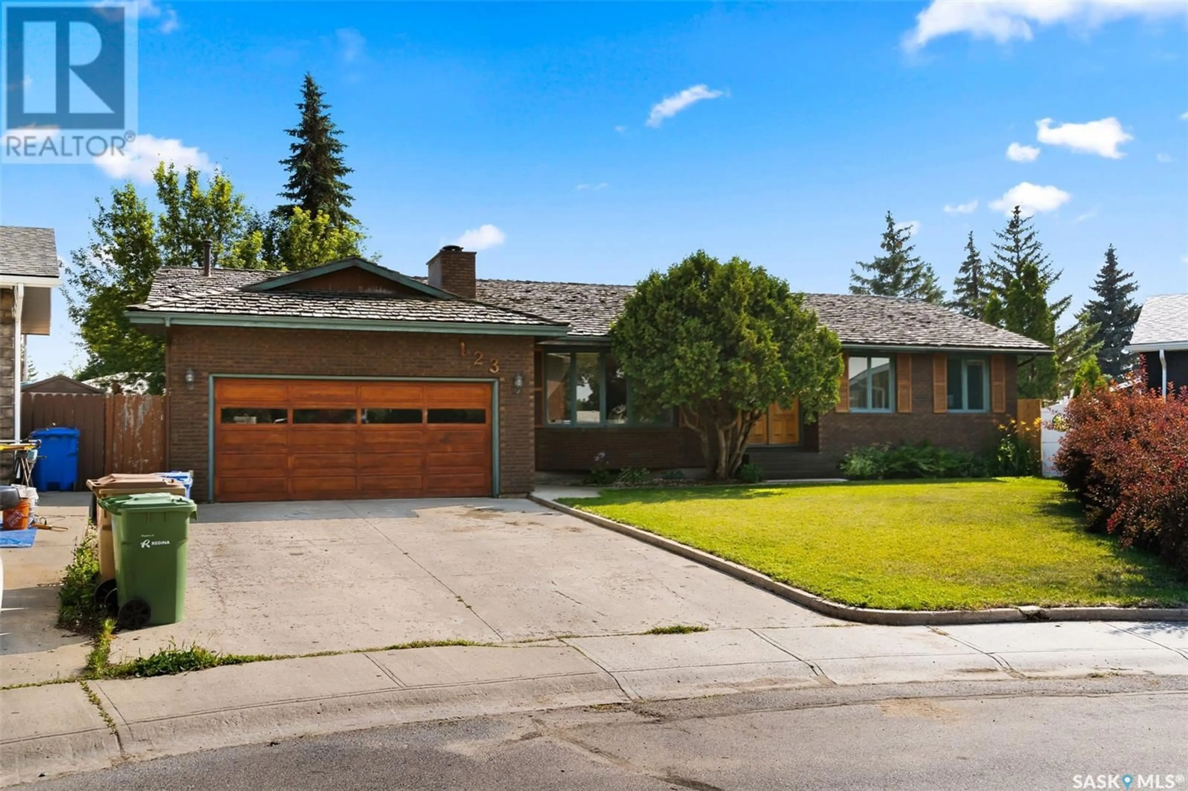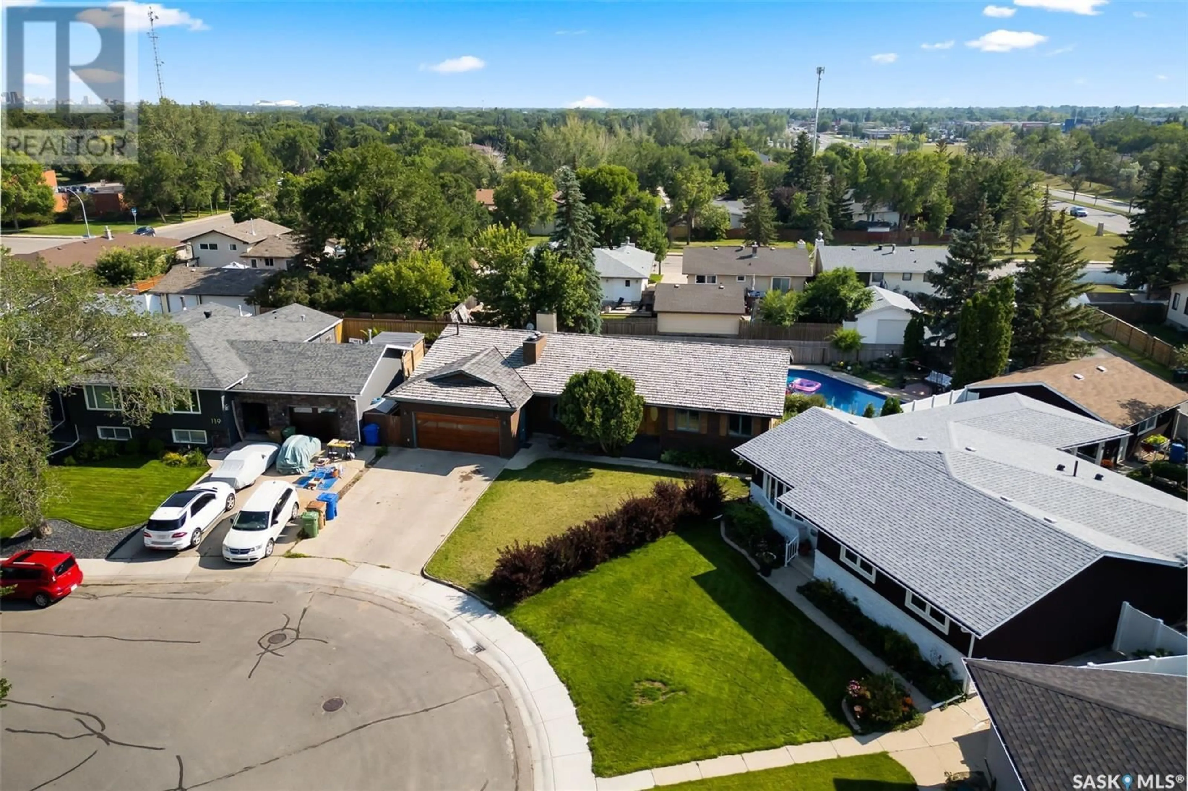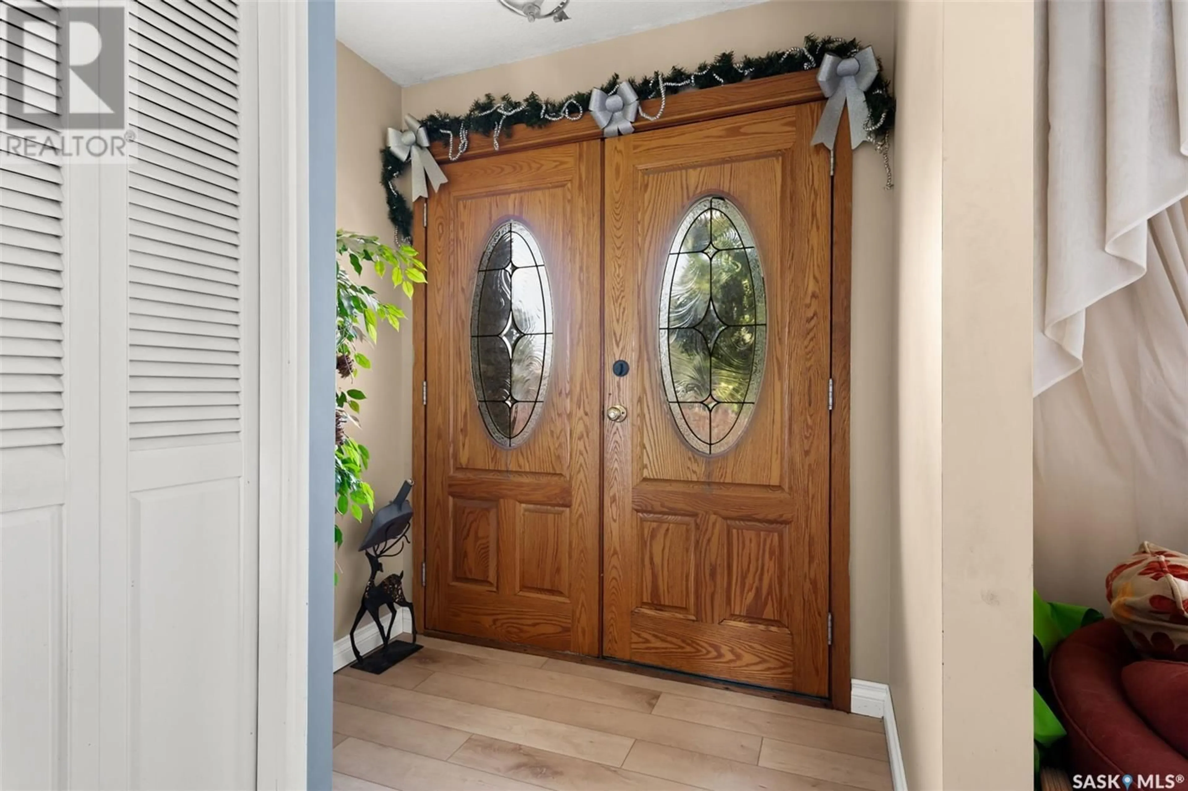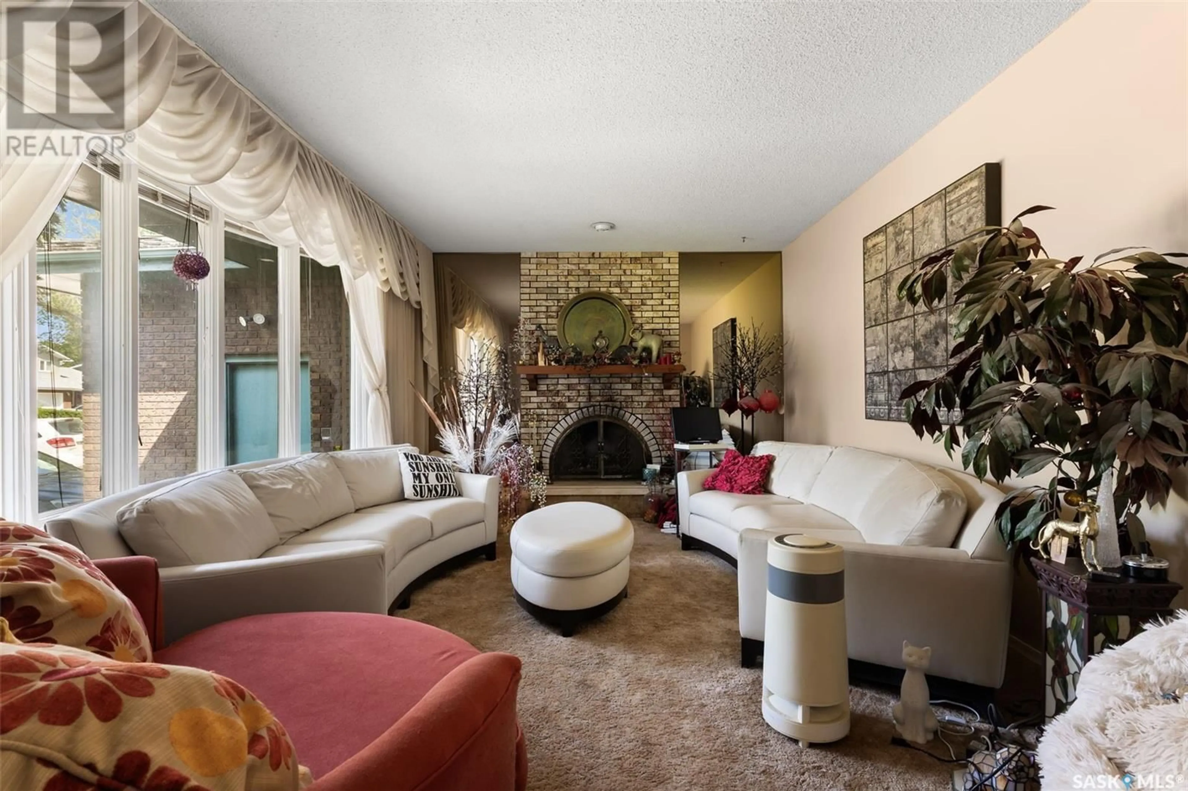123 DUNSMORE DRIVE, Regina, Saskatchewan S4R7G3
Contact us about this property
Highlights
Estimated valueThis is the price Wahi expects this property to sell for.
The calculation is powered by our Instant Home Value Estimate, which uses current market and property price trends to estimate your home’s value with a 90% accuracy rate.Not available
Price/Sqft$232/sqft
Monthly cost
Open Calculator
Description
What a rare opportunity for a cosmetic flip or some sweat equity! 123 Dunsmore Drive is an almost 2000 sq ft bungalow on an over 9000 sq ft lot with a double attached garage in desirable Walsh Acres. Nestled in a quiet corner of the street this sprawling bungalow offers a fantastic opportunity for renovation enthusiasts to create their dream home! Upon entry the double doors lead you into the foyer that is open to the sunken living room with huge windows and a wood burning fireplace. The kitchen is spacious with arch details looking into the dining room on one side and the family room on the other. The family room has a gas fireplace, bar area and a patio door that leads to the stunning outdoor retreat with a pool, artificial turf, basement entry, patio area and garden area. Back inside we have 3 bedrooms up, the primary has a 3 piece bathroom and the family bathroom has double sinks. There is main floor laundry and another 2 piece powder room plus direct entry into the double garage. Down to the basement is a large rec room with a bar area, a 4th bedroom and a 4 piece bathroom. Close to Henry Janzen School, parks and all Rochdable Blvd amenities.... As per the Seller’s direction, all offers will be presented on 2025-08-04 at 5:00 PM (id:39198)
Property Details
Interior
Features
Main level Floor
Living room
Kitchen
Dining room
Family room
Exterior
Features
Property History
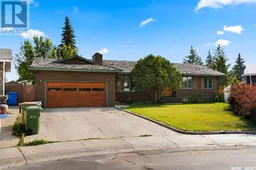 50
50
