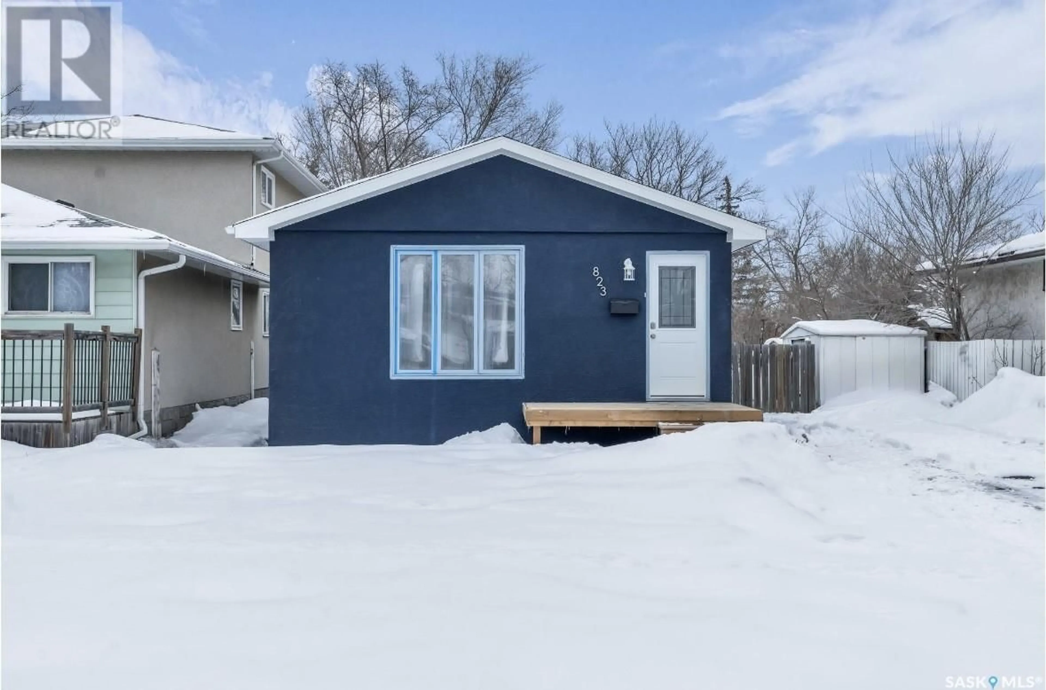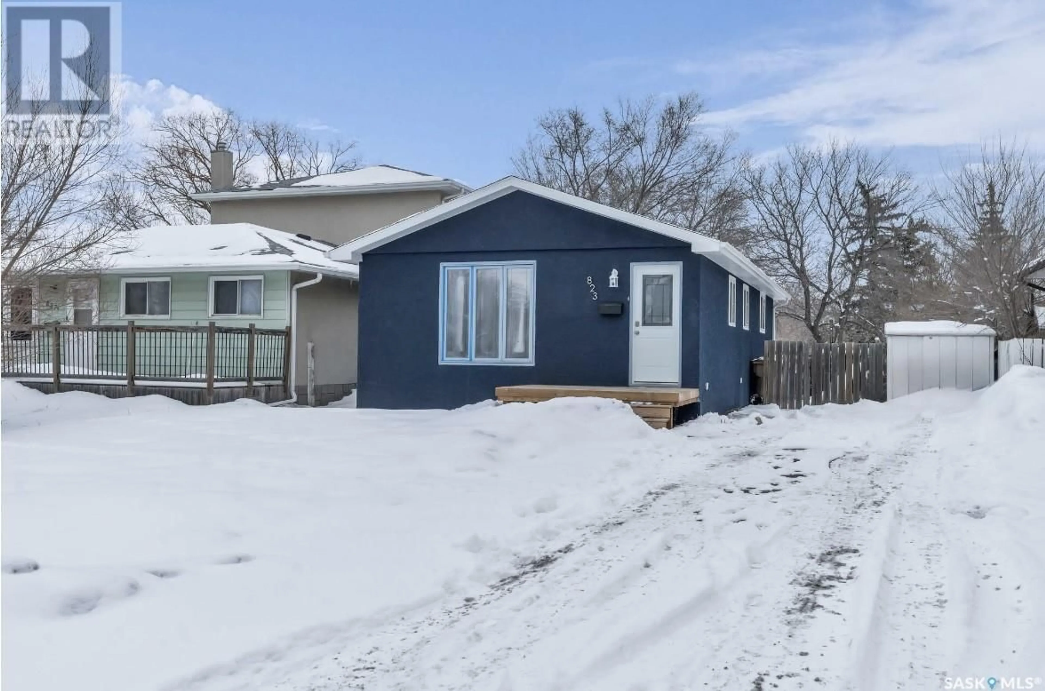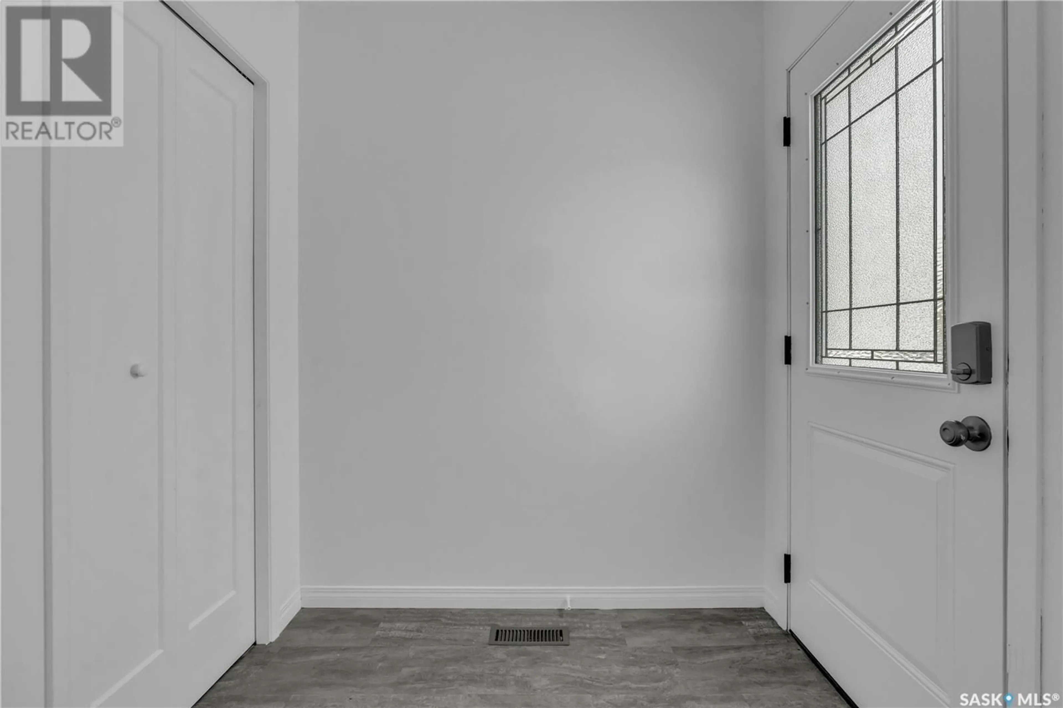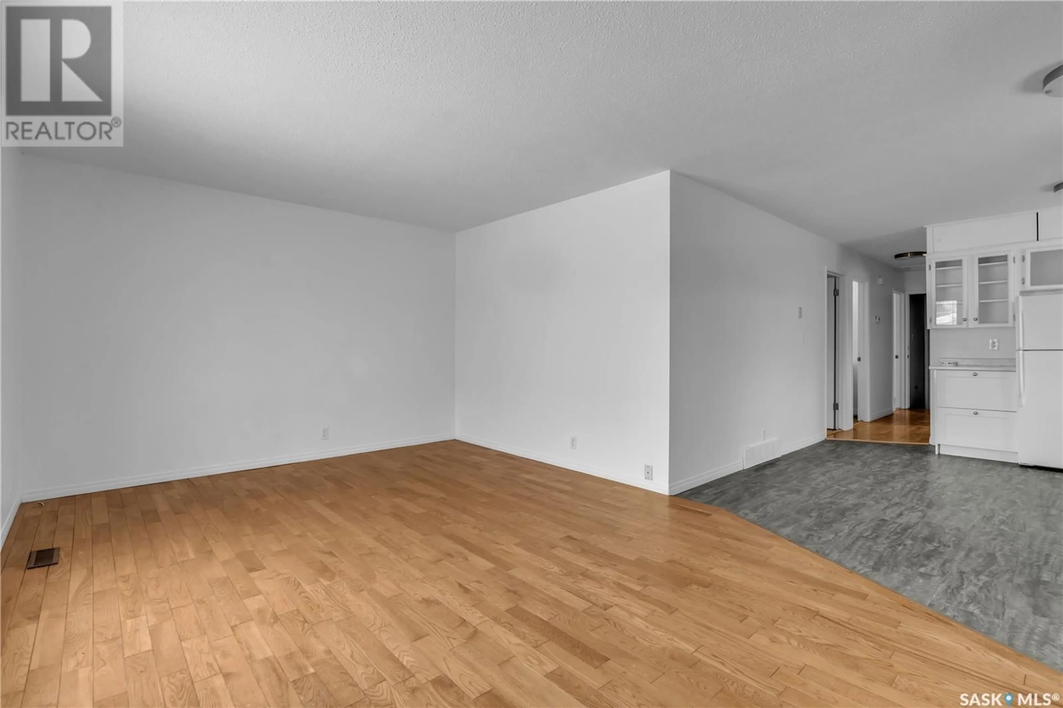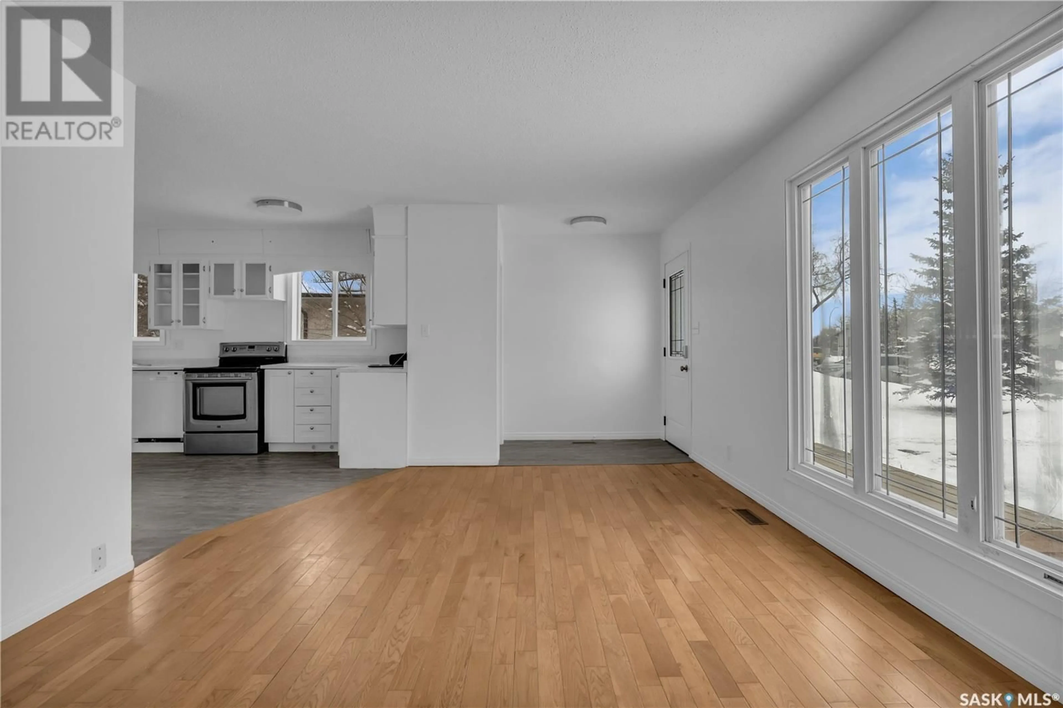823 BROAD STREET, Regina, Saskatchewan S4R8G9
Contact us about this property
Highlights
Estimated ValueThis is the price Wahi expects this property to sell for.
The calculation is powered by our Instant Home Value Estimate, which uses current market and property price trends to estimate your home’s value with a 90% accuracy rate.Not available
Price/Sqft$354/sqft
Est. Mortgage$1,374/mo
Tax Amount (2024)$2,630/yr
Days On Market29 days
Description
Welcome to 823 Broad St. Nestled on a spacious lot with a picturesque view of Elmview East Park, this charming bungalow offers the perfect blend of comfort, style, and functionality. With its open-concept main floor, the living room and kitchen flow seamlessly, creating an inviting space for family gatherings and entertaining. The kitchen is a true highlight, featuring plenty of counter space, upper cabinet storage, and elegant glass upper cabinetry that adds a touch of sophistication. The main floor also includes a newly renovated 4-piece bathroom and three well-sized bedrooms, making it an ideal home for a family. Downstairs, you'll find a non-regulation 2-bedroom basement suite, currently rented for $1,400/month, providing a great income opportunity or additional living space. This home has been thoughtfully updated with new shingles, new windows, new soffit, fascia, and eaves, as well as acrylic stucco with built-in insulation, ensuring long-lasting durability and energy efficiency. The newly built front deck is the perfect place to relax and enjoy the outdoors, and with central air, you'll stay cool and comfortable during the hot summer nights as you overlook your beautiful greenspace. Conveniently located near parks, schools, and amenities, this property is a fantastic opportunity for both homeowners and investors alike. Don’t miss out – schedule your viewing today! (id:39198)
Property Details
Interior
Features
Main level Floor
Living room
11.3 x 16.3Kitchen
8.7 x 11.1Bedroom
8.3 x 11.5Bedroom
7.5 x 11Property History
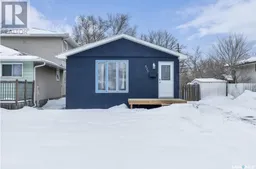 47
47
