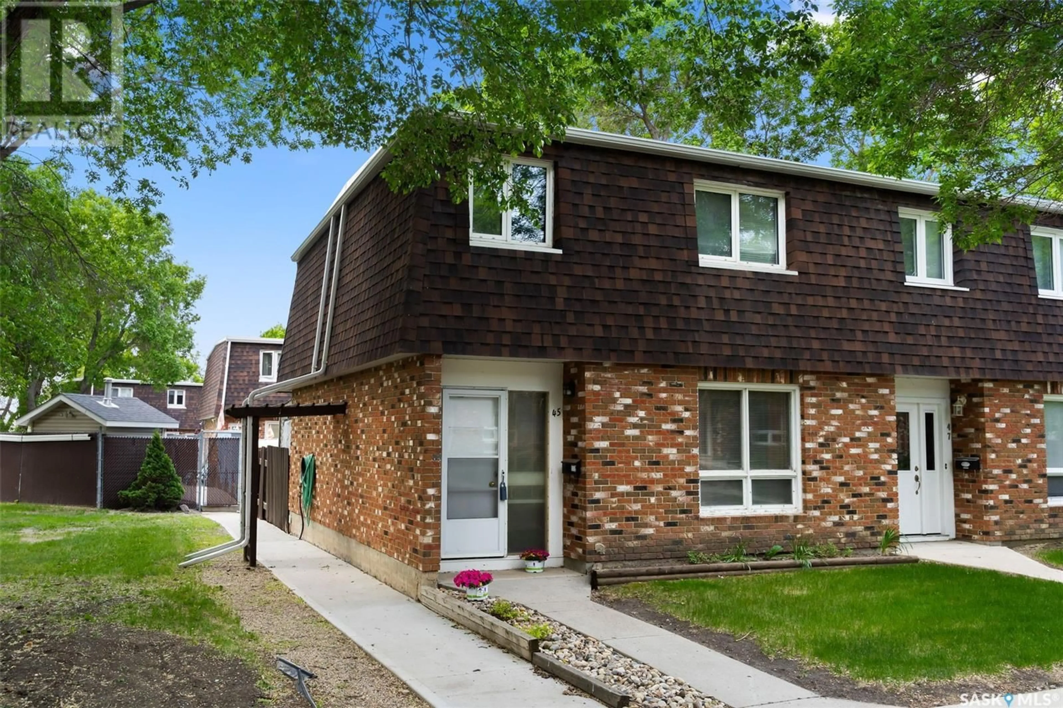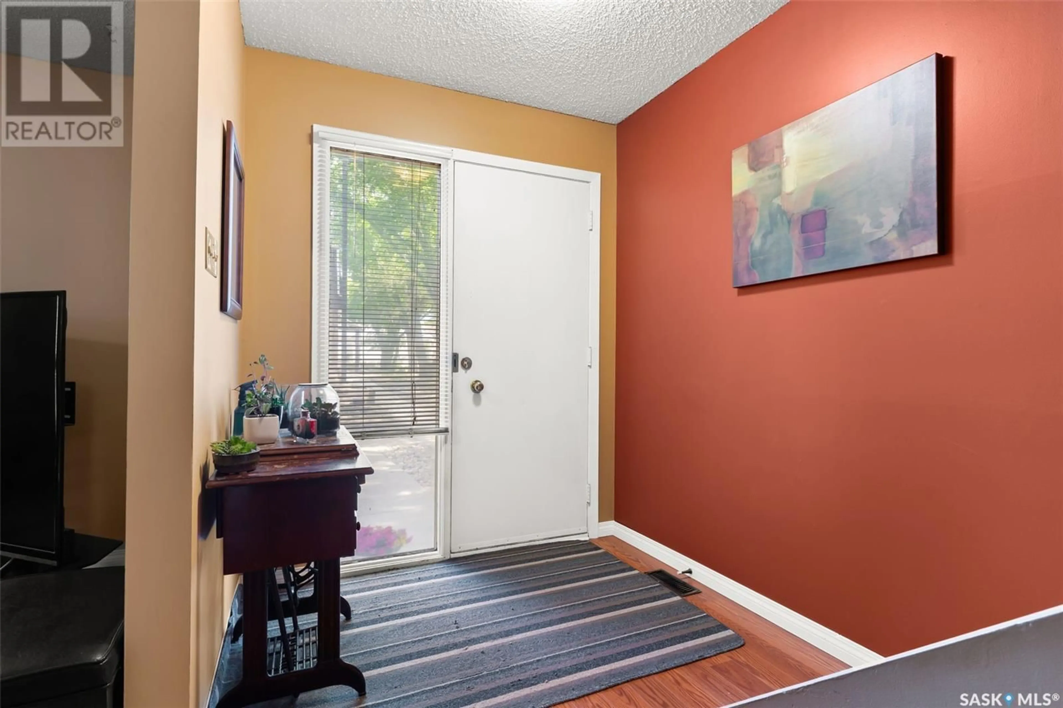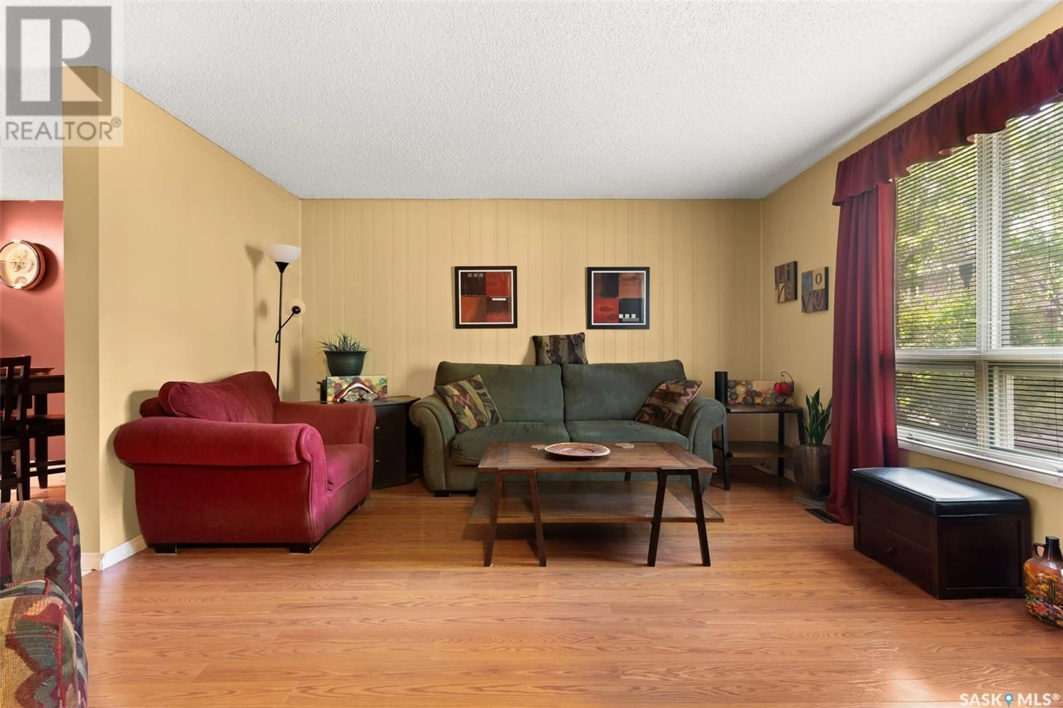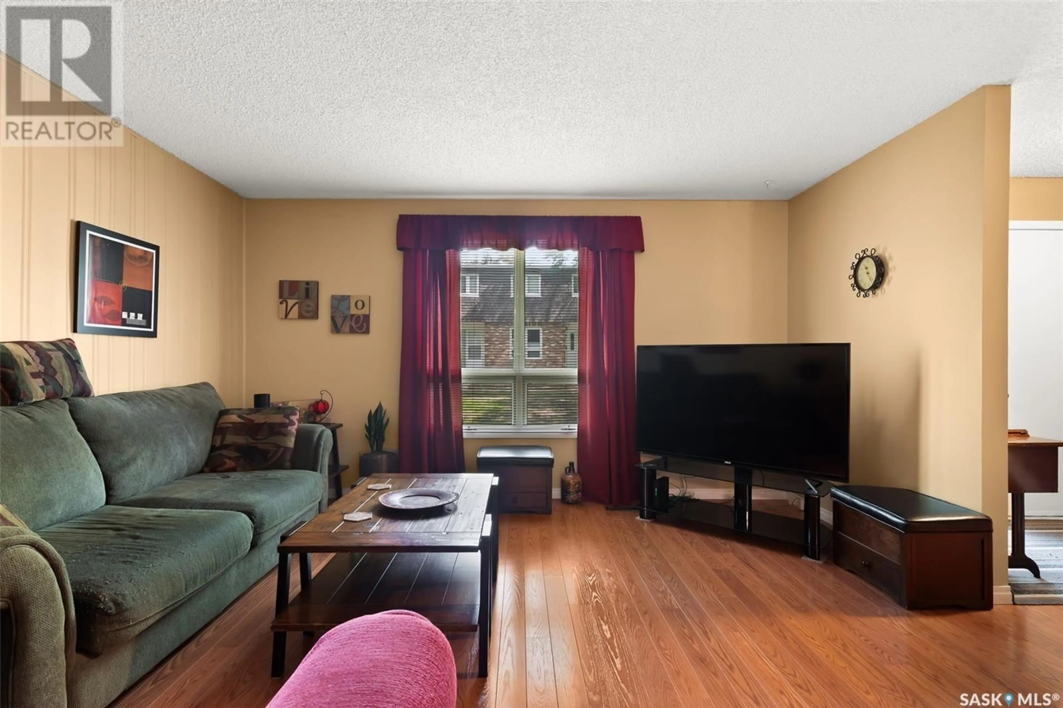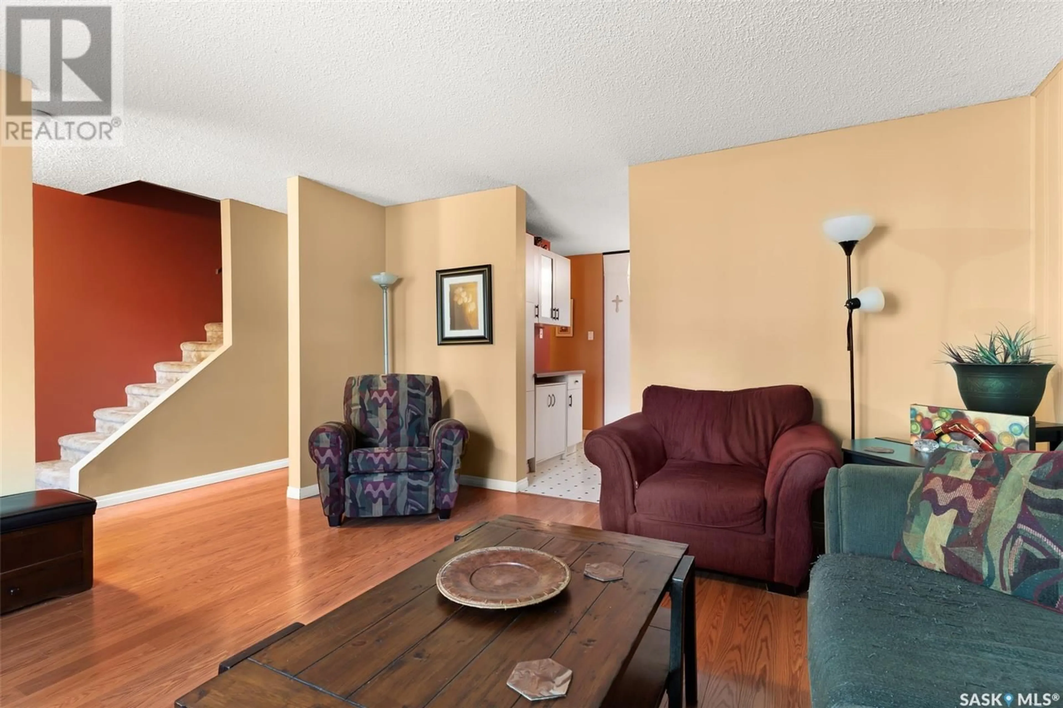45 SPRUCEVIEW ROAD, Regina, Saskatchewan S4R0E1
Contact us about this property
Highlights
Estimated ValueThis is the price Wahi expects this property to sell for.
The calculation is powered by our Instant Home Value Estimate, which uses current market and property price trends to estimate your home’s value with a 90% accuracy rate.Not available
Price/Sqft$155/sqft
Est. Mortgage$880/mo
Maintenance fees$416/mo
Tax Amount (2025)$1,823/yr
Days On Market9 days
Description
Welcome to 45 Spruceview Road — a well-kept 4-bedroom end-unit townhome offering one of the best locations in the entire Woodland Walk complex. Backing the outdoor pool, adjacent to Oakview Park, and overlooking a lovely, welcoming courtyard, this unit combines privacy with unbeatable access to outdoor amenities. Nestled in the quiet neighbourhood of Uplands, this spacious home features a functional layout with a cozy living room and an eat-in kitchen equipped with white cabinetry, updated hardware, and plenty of storage. A convenient 2-piece bathroom completes the main floor. Upstairs, you’ll find four generous bedrooms and a refreshed 4-piece bath, showcasing an updated vanity, mirror, and lighting. The basement offers a comfortable rec room, a dedicated craft space, and a laundry/utility room housing a high-efficiency furnace (2011). Step outside to a low-maintenance backyard featuring a covered deck, grassy area, patio, and a gate that leads to the back lane — just steps from the beautifully maintained outdoor pool. Additional highlights include central air conditioning, one electrified parking stall, central vac, and appliances (fridge, stove, washer, dryer). Shingles on the condo were replaced approximately five years ago. Condo fees cover exterior maintenance, reserve fund contributions, and insurance. Pet friendly complex. Located minutes from three elementary schools with quick access to Ring Road and Lewvan, this home offers comfort, convenience, and a hard-to-beat location in Uplands. (id:39198)
Property Details
Interior
Features
Main level Floor
Living room
14.5 x 13.9Kitchen
12 x 14.12pc Bathroom
Exterior
Features
Condo Details
Inclusions
Property History
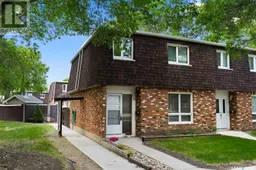 32
32
