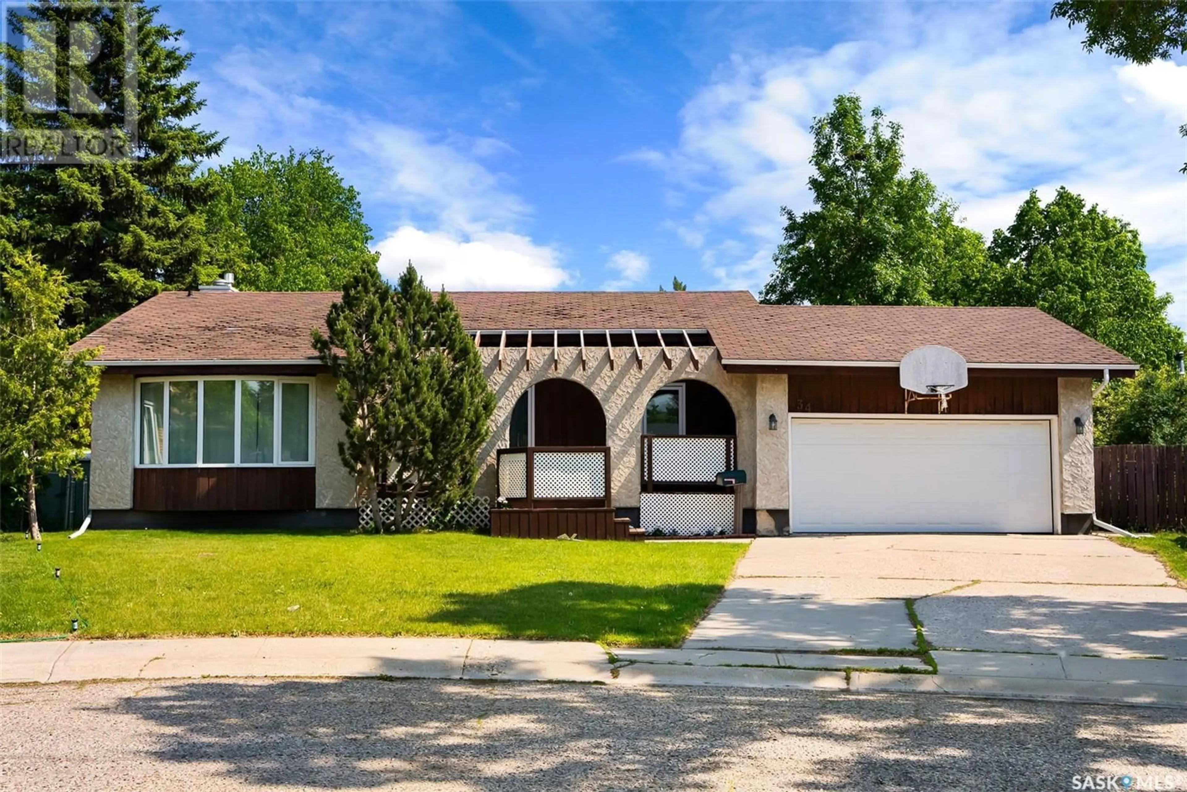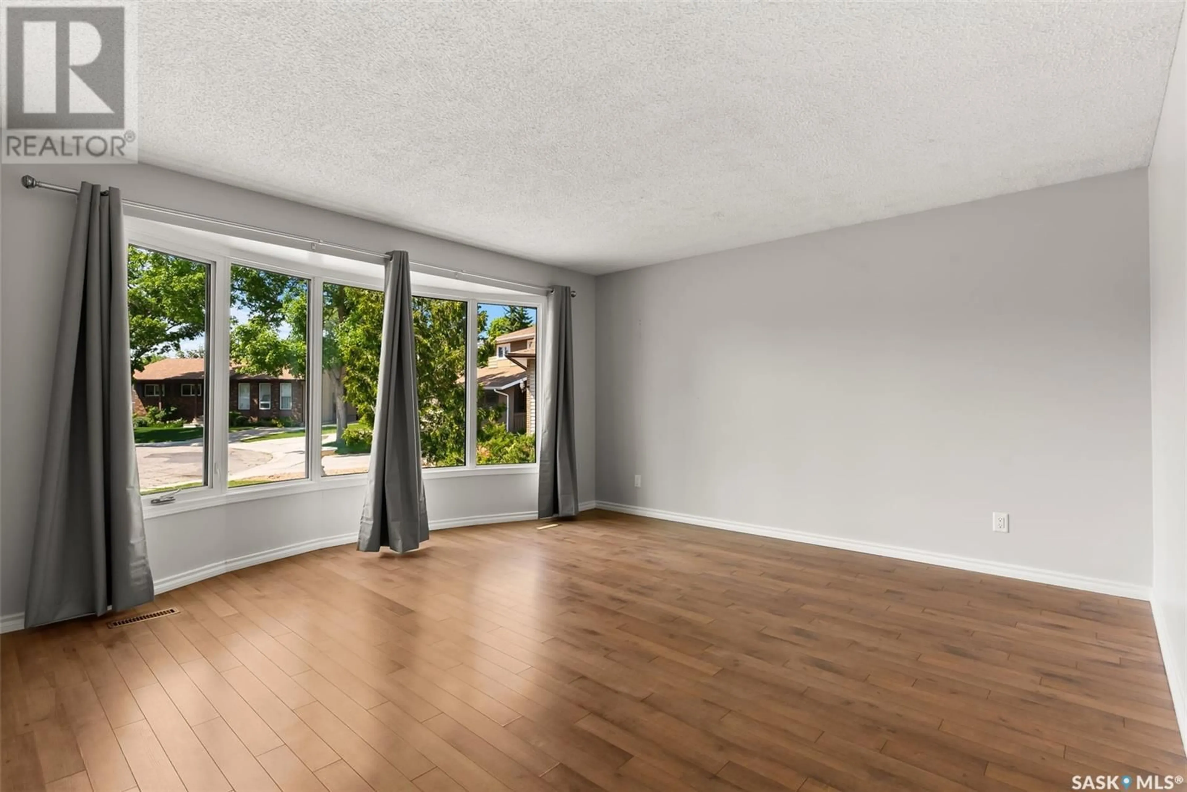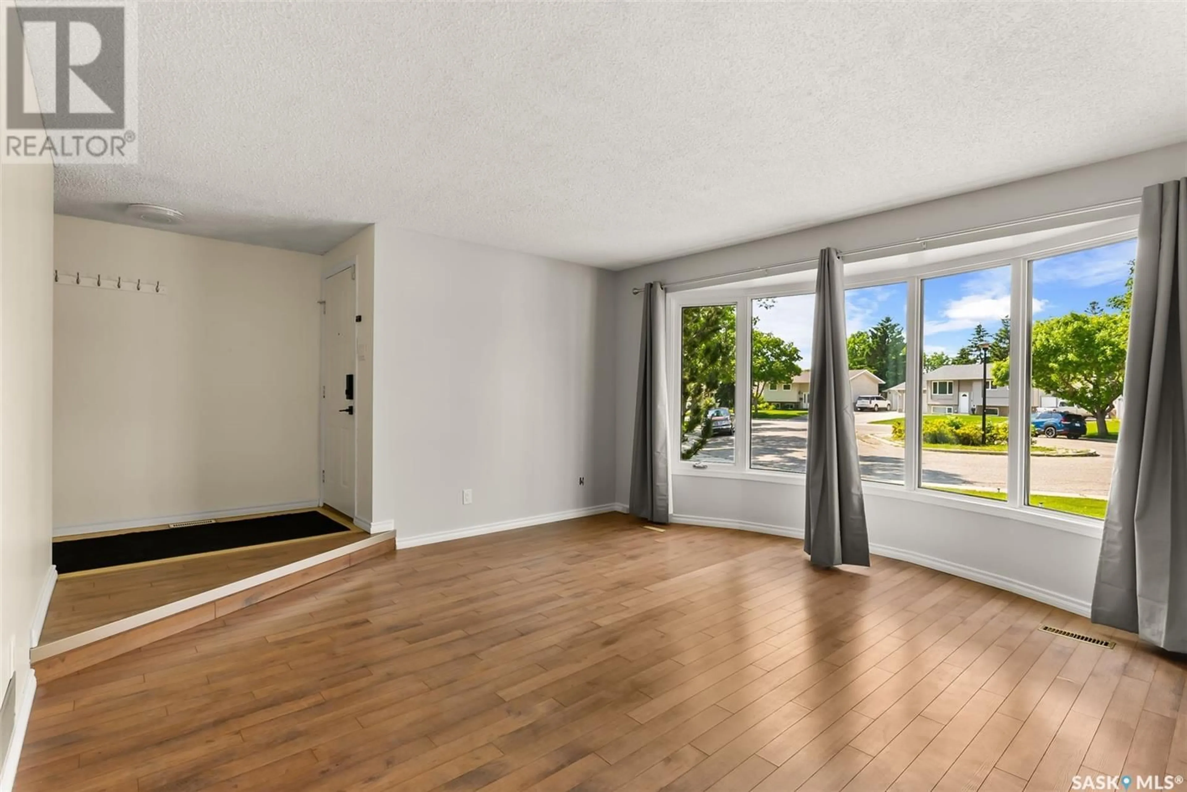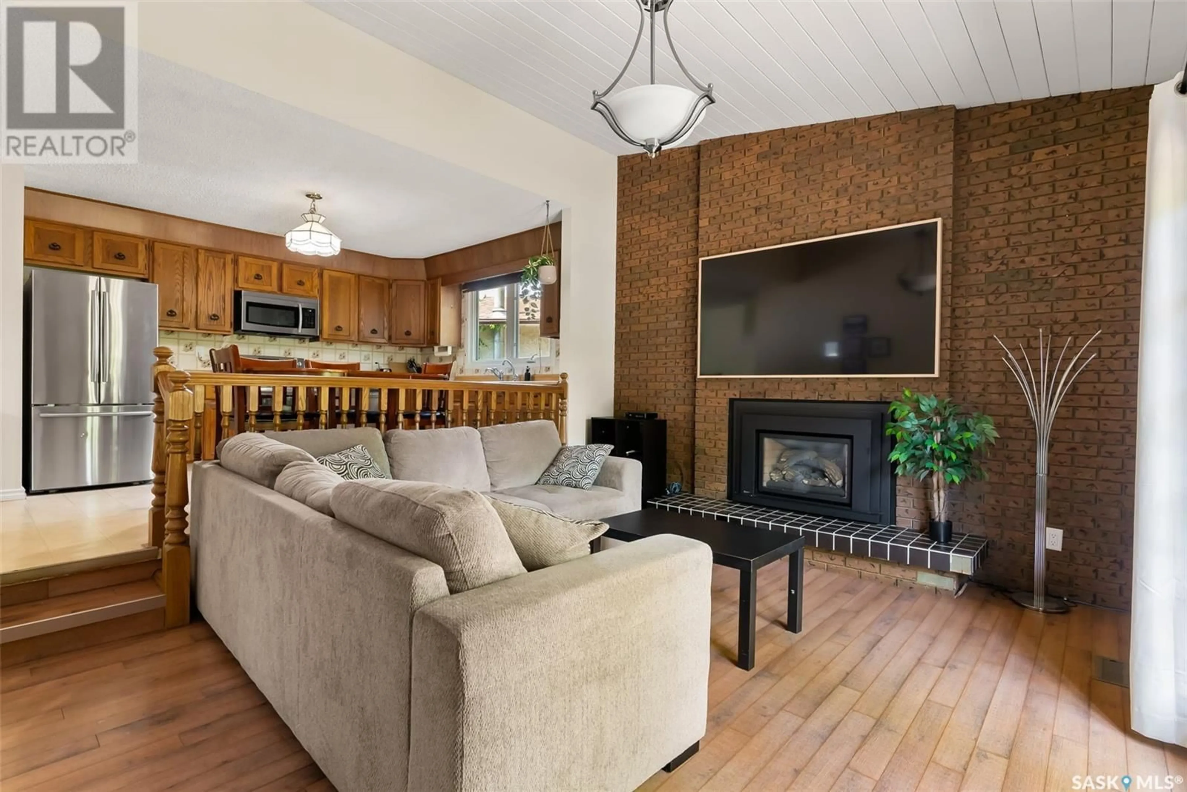34 BALGONIE BAY, Regina, Saskatchewan S4R7K3
Contact us about this property
Highlights
Estimated ValueThis is the price Wahi expects this property to sell for.
The calculation is powered by our Instant Home Value Estimate, which uses current market and property price trends to estimate your home’s value with a 90% accuracy rate.Not available
Price/Sqft$314/sqft
Est. Mortgage$1,803/mo
Tax Amount (2025)$4,339/yr
Days On Market5 days
Description
Welcome to 34 Balgonie Bay, a spacious and well-maintained bungalow tucked away on a quiet cul-de-sac in Regina’s Uplands neighbourhood. At 1,334 sq ft, this charming property offers a thoughtful layout with three bedrooms, three bathrooms, and a fully developed basement—ideal for families or anyone looking for space and versatility. Step inside to a bright front living room featuring a large bay window and laminate flooring. Just off the kitchen is a cozy sunken family room with a gas fireplace and brick feature wall, creating a perfect space to relax or entertain. The kitchen offers solid oak cabinetry, stainless steel appliances, and views into the living areas, maintaining a sense of connection throughout the main floor. The primary bedroom includes a 3-piece ensuite and garden doors leading to the private backyard. Two more bedrooms and an updated full bathroom complete the main level. The fully developed basement includes a large rec room, home office, an additional 4-piece bathroom, and utility/storage space. Enjoy the added convenience of direct access from the garage to the basement—great for bringing in groceries, accessing storage, or creating a private entry option. Outside, enjoy summer evenings on the spacious back deck overlooking a mature, fully fenced yard that backs onto green space—offering both privacy and room to roam. The double attached garage includes plenty of storage and workspace, with room for additional parking on the double driveway. Additional highlights include updated bathroom finishes, central A/C, main-floor laundry, and a unique front deck with arched architectural details. Located close to parks, schools, and north-end amenities, this home combines comfort, character, and convenience. Note: Shingles currently being replaced. (id:39198)
Property Details
Interior
Features
Main level Floor
Kitchen/Dining room
11 x 14Living room
14 x 12Family room
14 x 134pc Bathroom
Property History
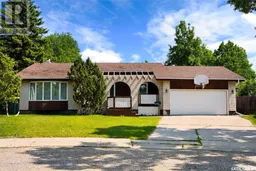 31
31
