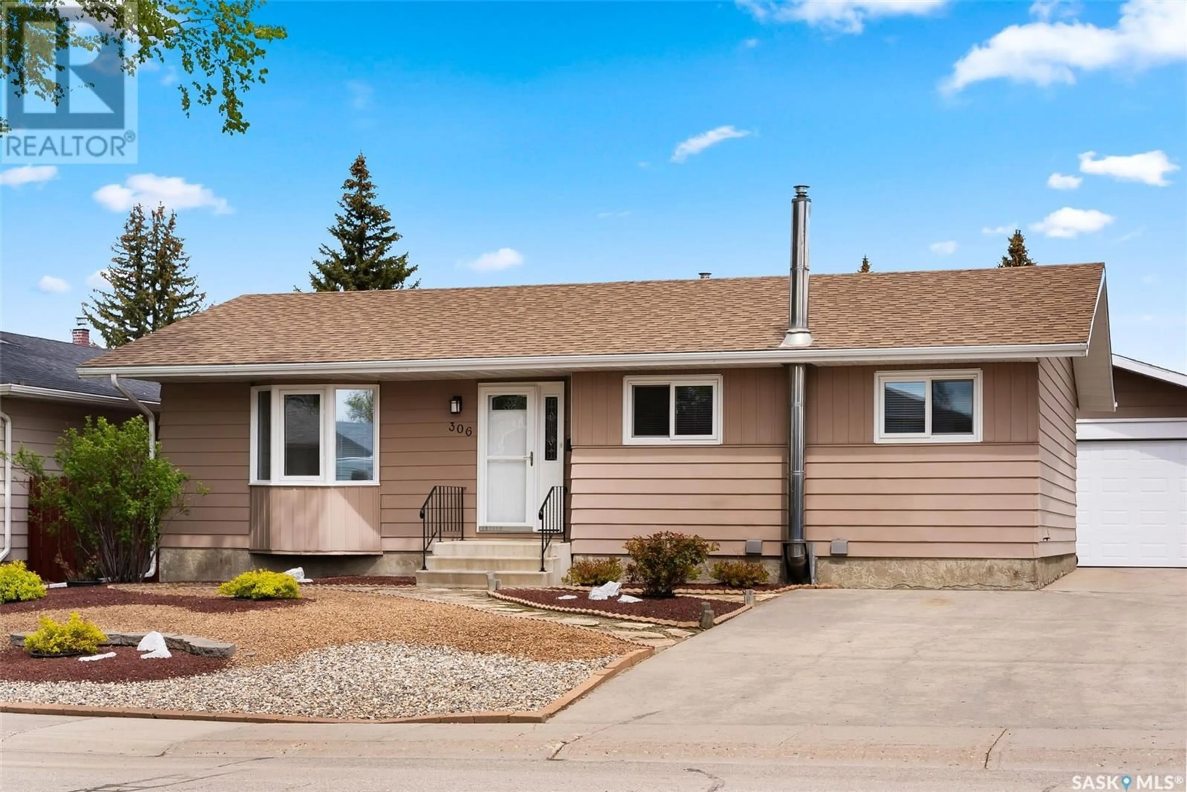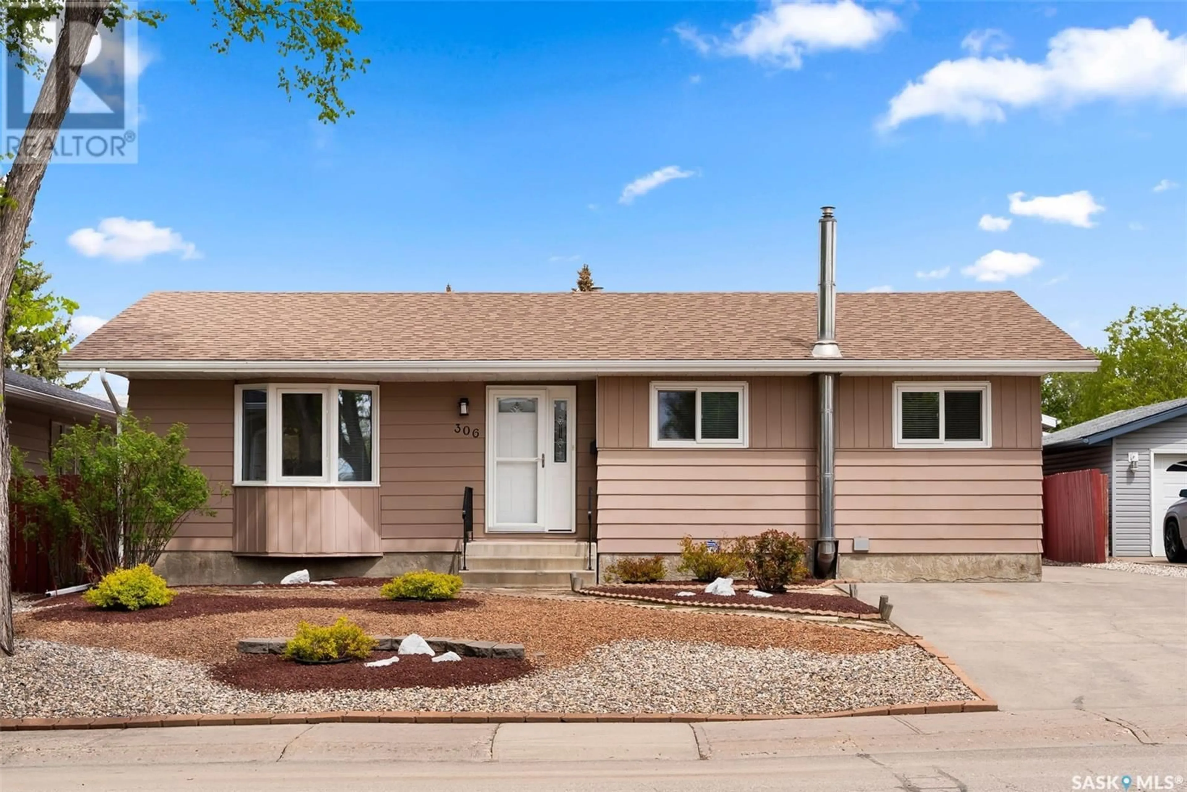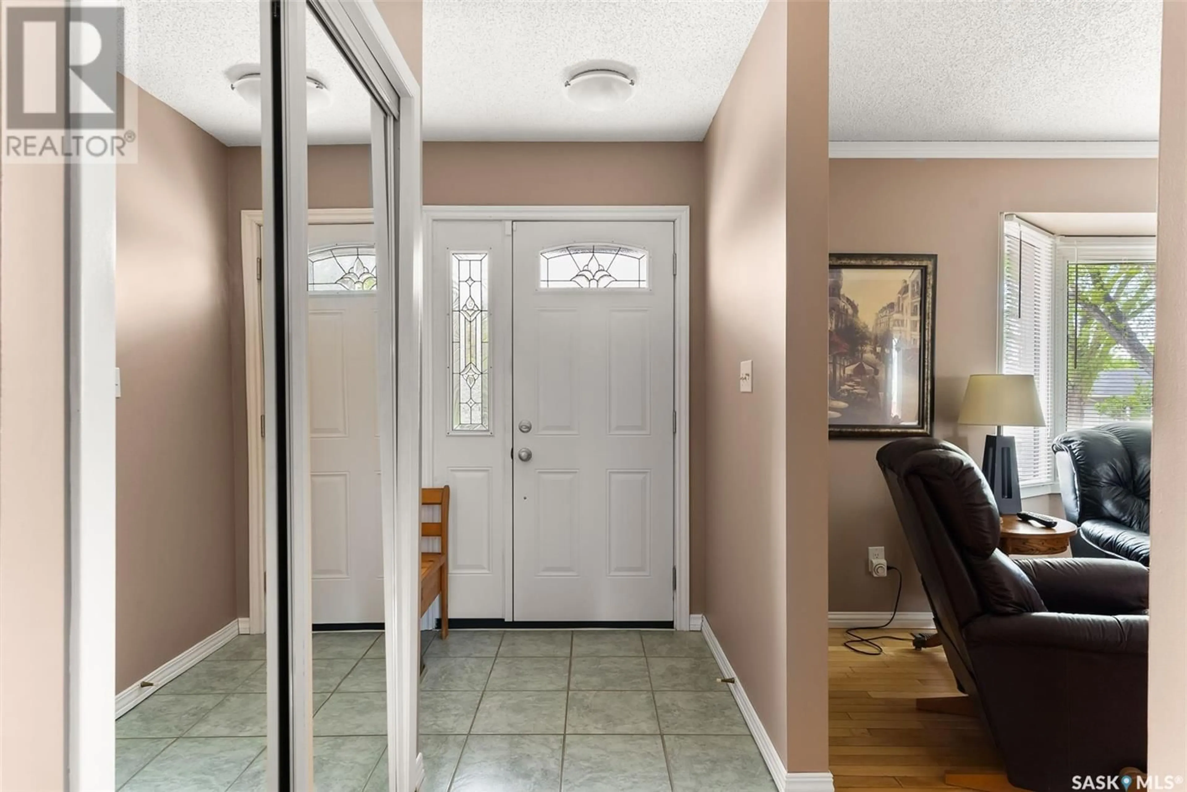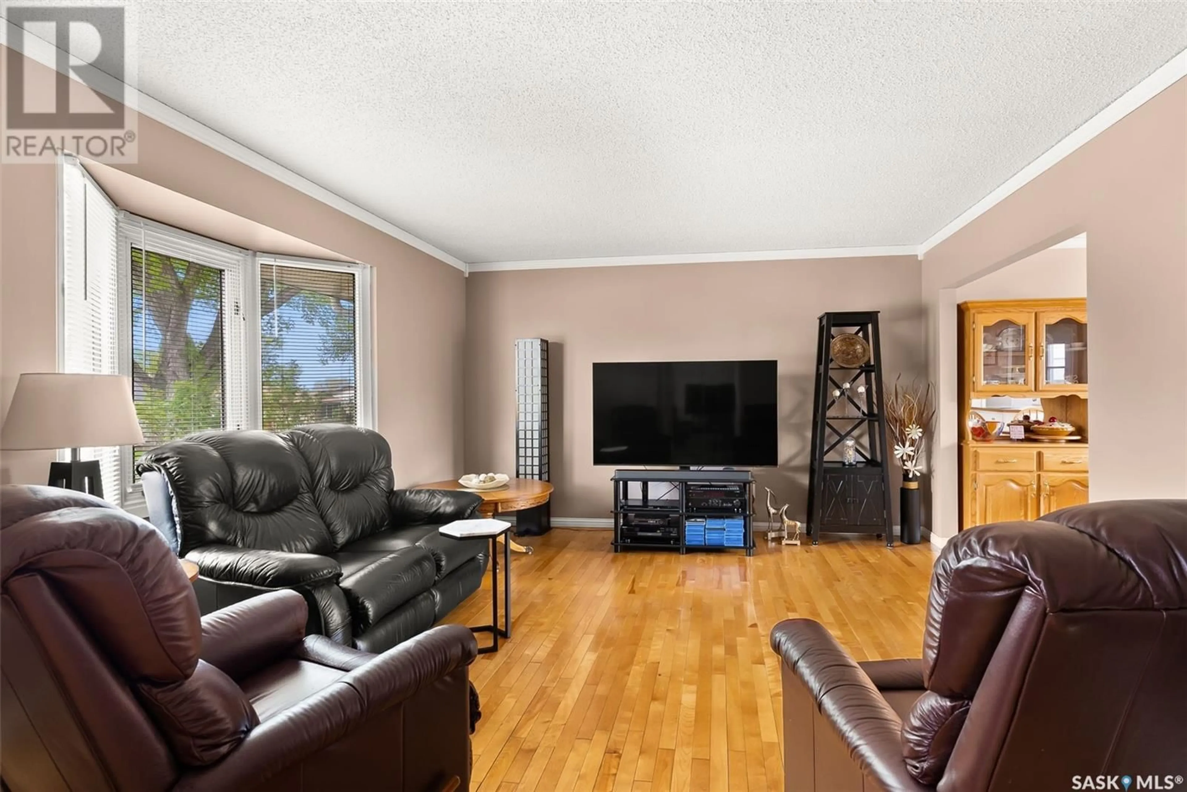306 RODENBUSH DRIVE, Regina, Saskatchewan S4R6Y9
Contact us about this property
Highlights
Estimated ValueThis is the price Wahi expects this property to sell for.
The calculation is powered by our Instant Home Value Estimate, which uses current market and property price trends to estimate your home’s value with a 90% accuracy rate.Not available
Price/Sqft$324/sqft
Est. Mortgage$1,610/mo
Tax Amount (2025)$3,555/yr
Days On Market1 day
Description
Welcome to this spacious and well-cared-for 1,156 sq ft bungalow located in the heart of Uplands, directly across from the green space and walking paths of Weekes Park. This home offers a welcoming layout with three bedrooms on the main floor, accented by original hardwood flooring and bright, natural light from upgraded PVC windows in most rooms. The main living areas are warm and functional, making it ideal for everyday living and entertaining alike. The fully developed basement adds tremendous value, featuring a generous rec room with a cozy gas fireplace, a built-in bar for entertaining, and a massive bathroom complete with a jetted tub — a perfect space to relax or host guests. Mechanical updates include a high-efficiency furnace installed in 2020, and the shingles were replaced in 2013. The home’s exterior is finished with low-maintenance vinyl siding. Outside, the property continues to impress. The xeriscaped front yard offers year-round curb appeal with minimal upkeep, while the backyard is a beautifully designed retreat. Enjoy summer evenings on the large deck with natural gas hookups for both a BBQ and fire table, unwind on the patio, or tend to the lawn and storage shed. The 24’ x 26’ detached garage is heated and insulated, and the oversized driveway provides ample parking for vehicles, RVs, or trailers. This is a rare opportunity to own a thoughtfully updated home in a mature, park-view location — perfect for families, downsizers, or anyone looking to enjoy both comfort and convenience.... As per the Seller’s direction, all offers will be presented on 2025-05-25 at 8:00 PM (id:39198)
Property Details
Interior
Features
Main level Floor
Foyer
4.1 x 5.7Living room
13.1 x 15.7Dining room
7.4 x 11.9Kitchen
Property History
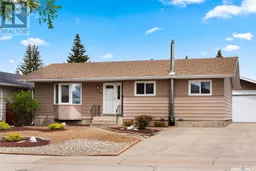 42
42
