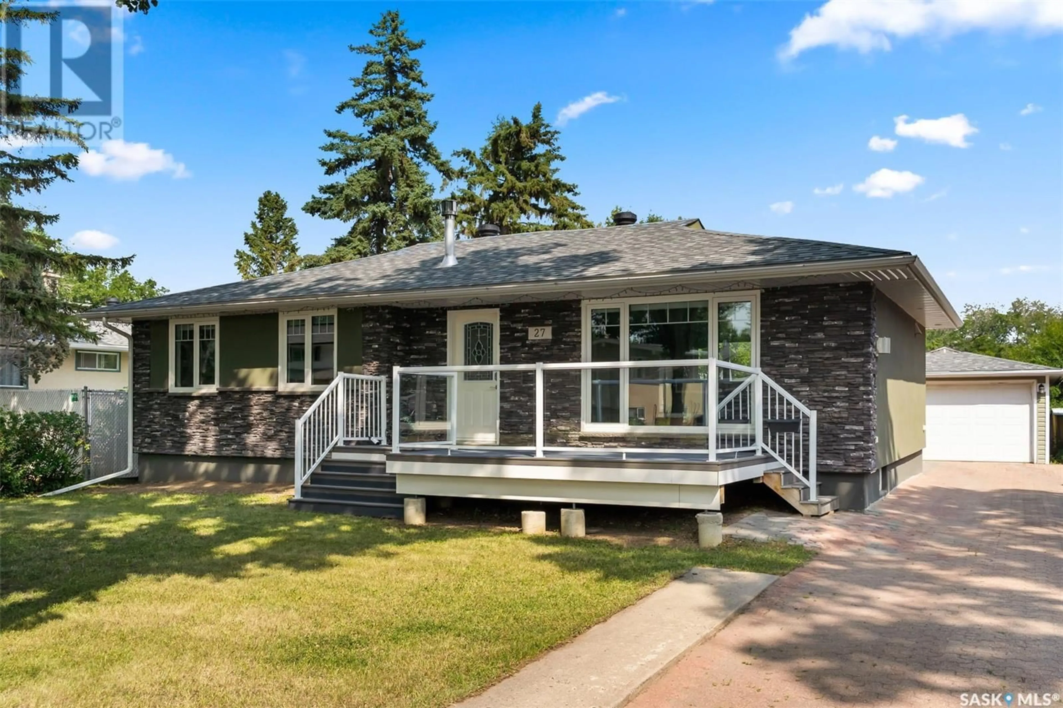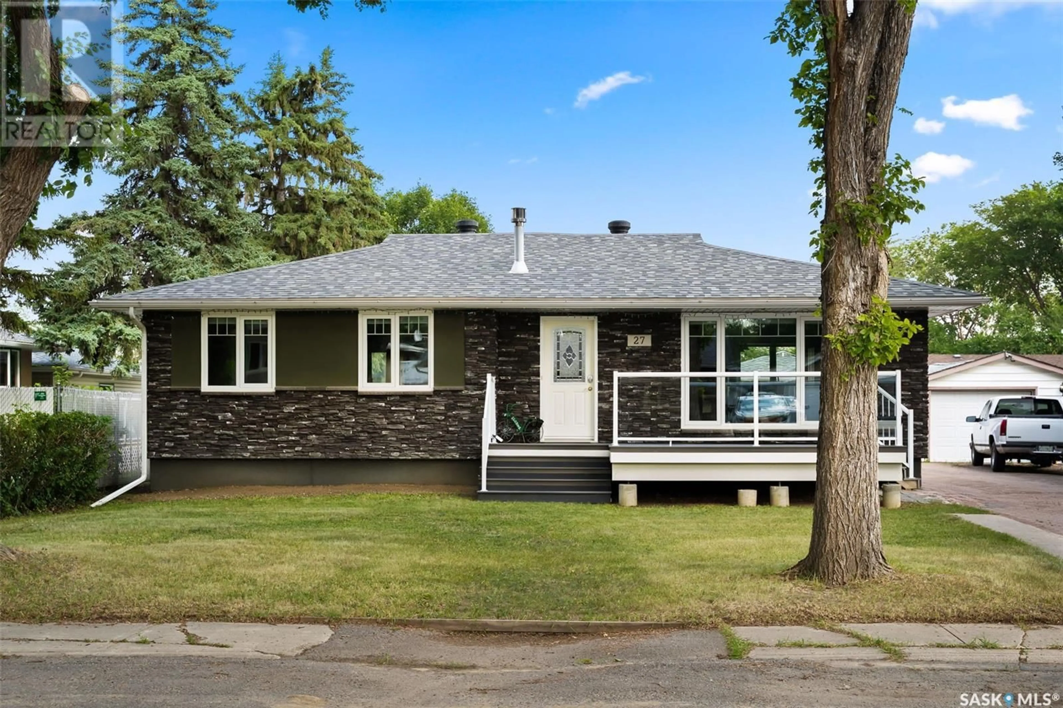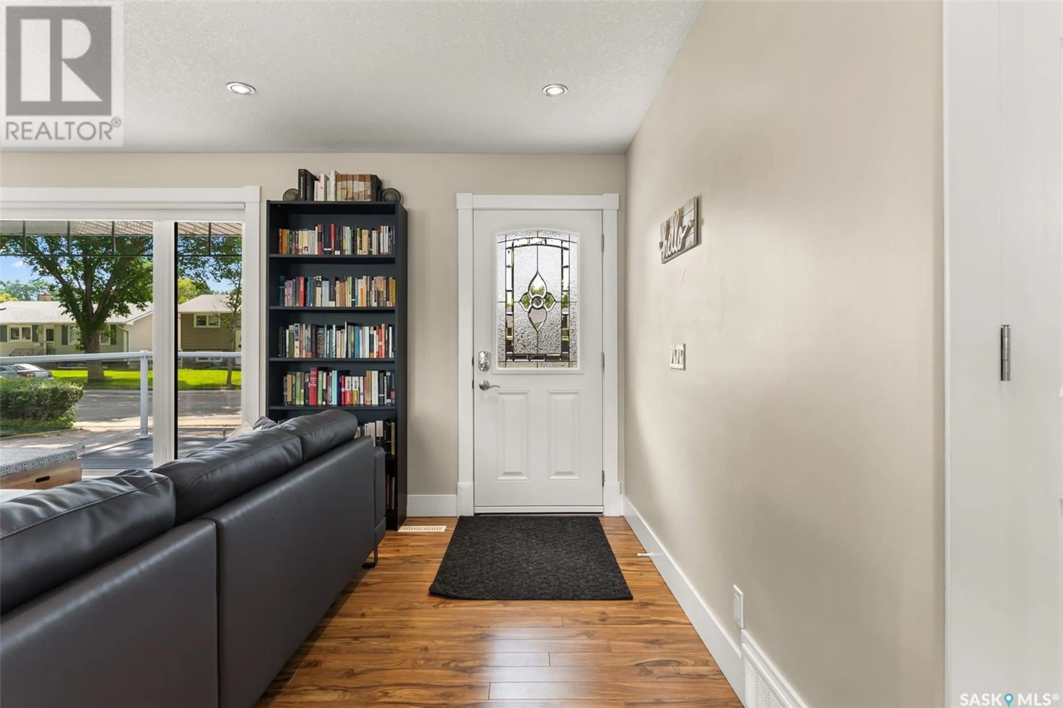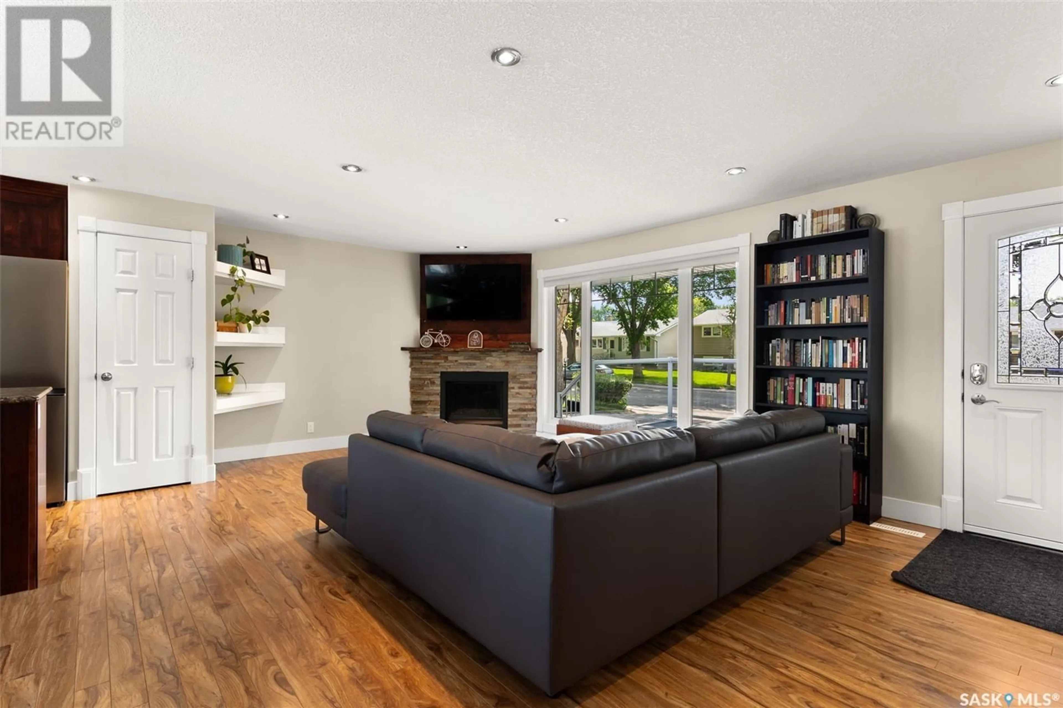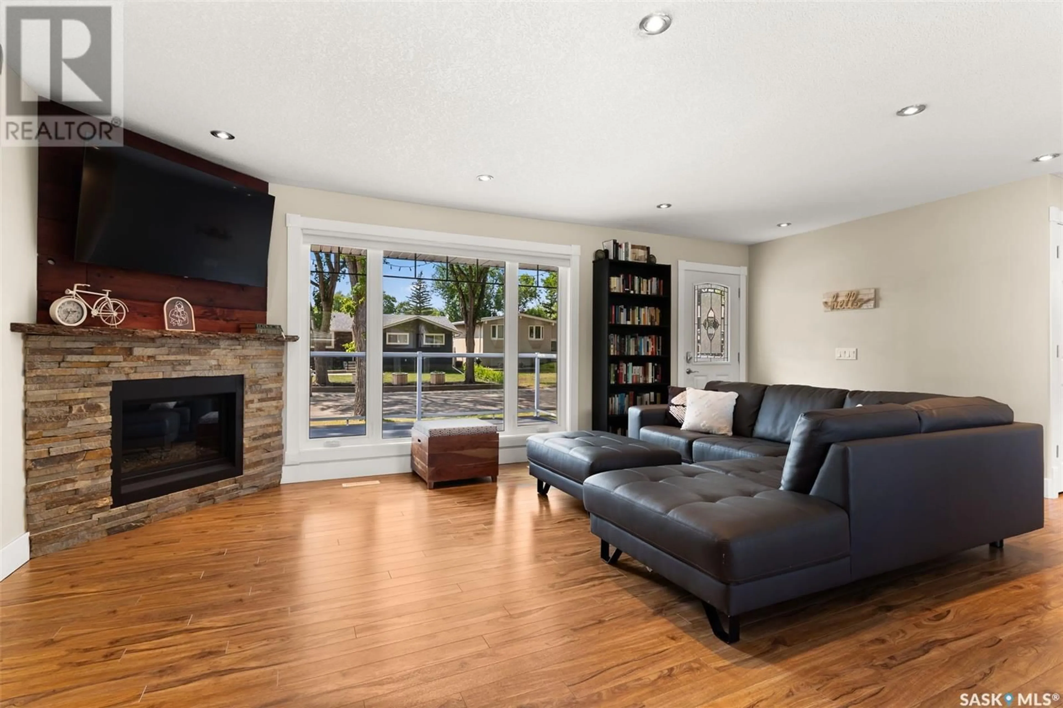27 NORWOOD CRESCENT, Regina, Saskatchewan S4R0A2
Contact us about this property
Highlights
Estimated valueThis is the price Wahi expects this property to sell for.
The calculation is powered by our Instant Home Value Estimate, which uses current market and property price trends to estimate your home’s value with a 90% accuracy rate.Not available
Price/Sqft$327/sqft
Monthly cost
Open Calculator
Description
Welcome to 27 Norwood Crescent, a beautifully updated 1,129 sq ft bungalow tucked away on a quiet, family-friendly street. This charming home has seen numerous renovations inside and out, starting with a stunning exterior facelift featuring acrylic stucco, stacked stone accents, new shingles on the house and garage, PVC windows, a welcoming front composite deck, PVC fencing and a two tiered back deck. Step inside to an open-concept main floor where the living room, dining area, and kitchen flow seamlessly together. The cozy living room is anchored by a gas fireplace and features a massive picture window, pot lights, and stylish laminate flooring that continues throughout. The kitchen offers ample cabinetry, a functional island, quartz countertops, a tile backsplash, and stainless steel appliances, perfect for everyday living and entertaining. Just off the kitchen, the dining room provides a comfortable space for gathering with family and friends. Down the hall, you’ll find a renovated 4-piece bathroom and three bedrooms, including the spacious primary suite with garden door access to the back deck and its own private 2-piece ensuite. The fully finished basement is thoughtfully designed and makes excellent use of every inch. Enjoy a large rec room with a second gas fireplace, a fourth bedroom, a spa-like bathroom featuring a stunning standalone tub, a dedicated office space, laundry room, and utility closet.The backyard is fully fenced and perfect for summer enjoyment, complete with a new deck and single detached garage that is insulated heated and equipped with a 220 volt plug. For more information, call your agent today!... As per the Seller’s direction, all offers will be presented on 2025-08-05 at 1:00 PM (id:39198)
Property Details
Interior
Features
Main level Floor
Living room
11'03 x 20'08Dining room
13'07 x 7'06Kitchen
4pc Bathroom
Property History
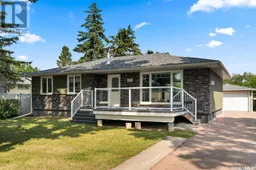 45
45
