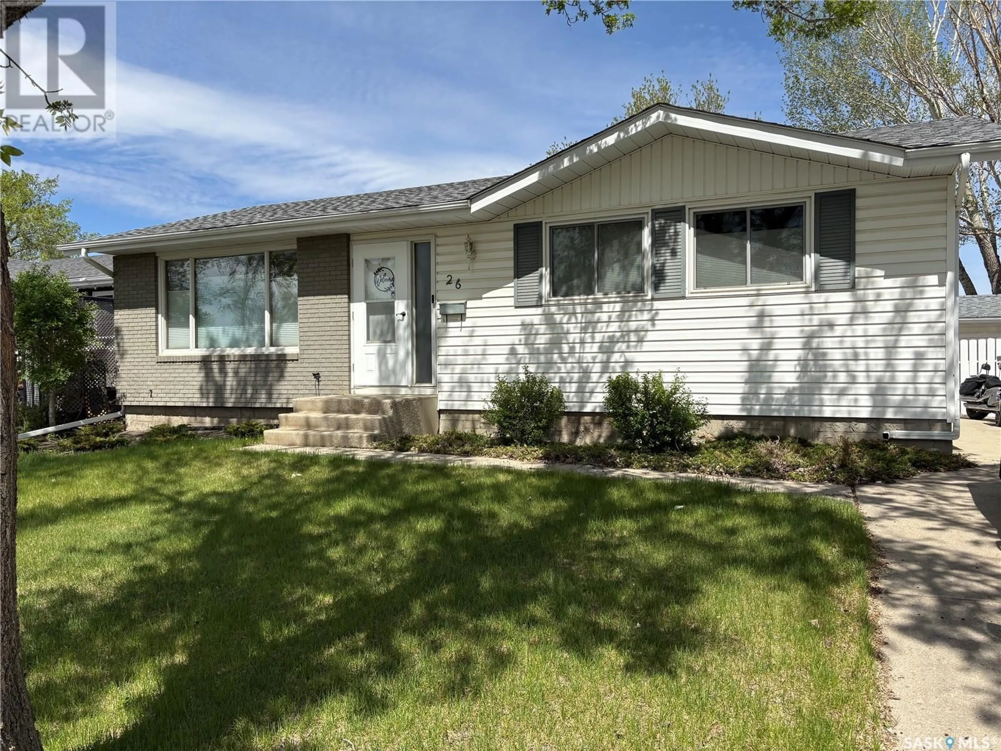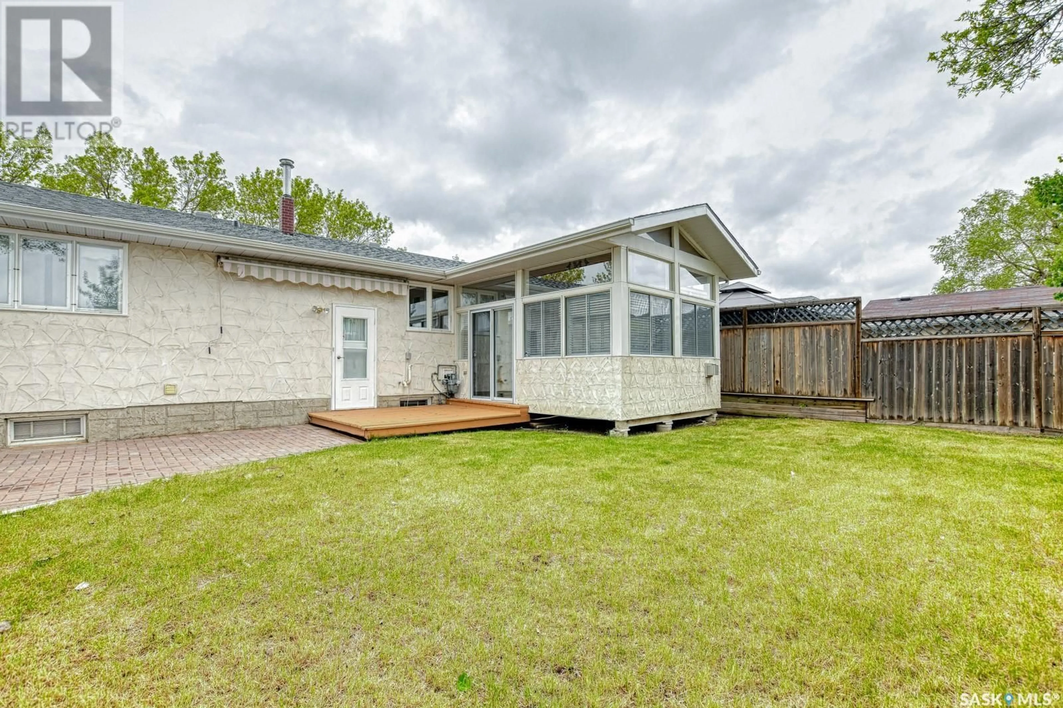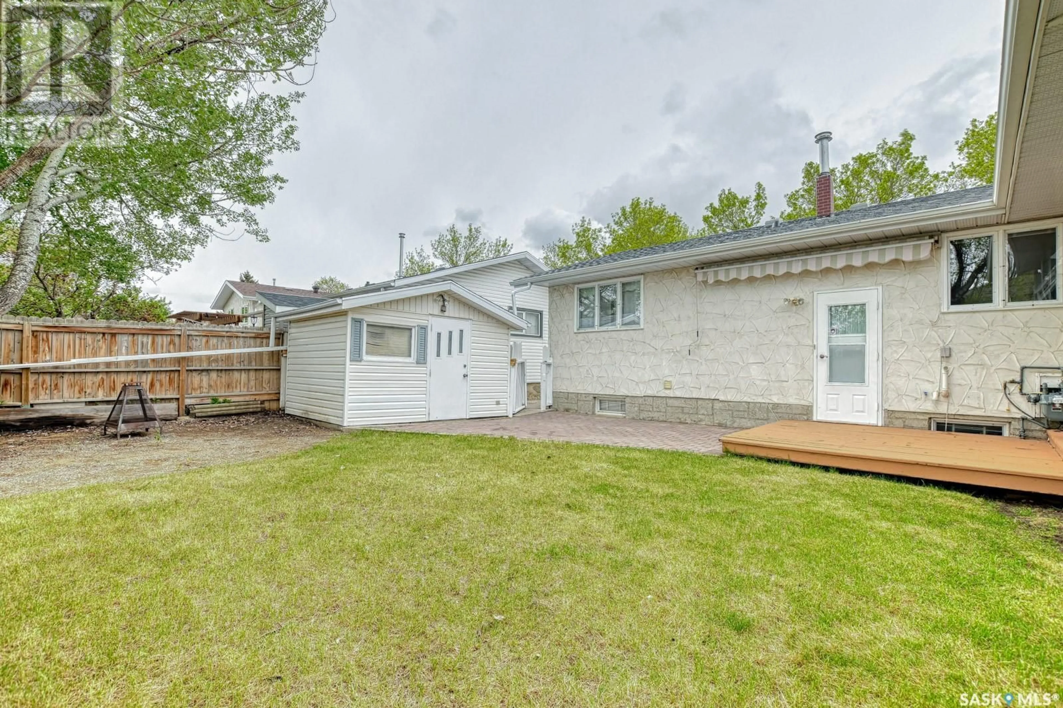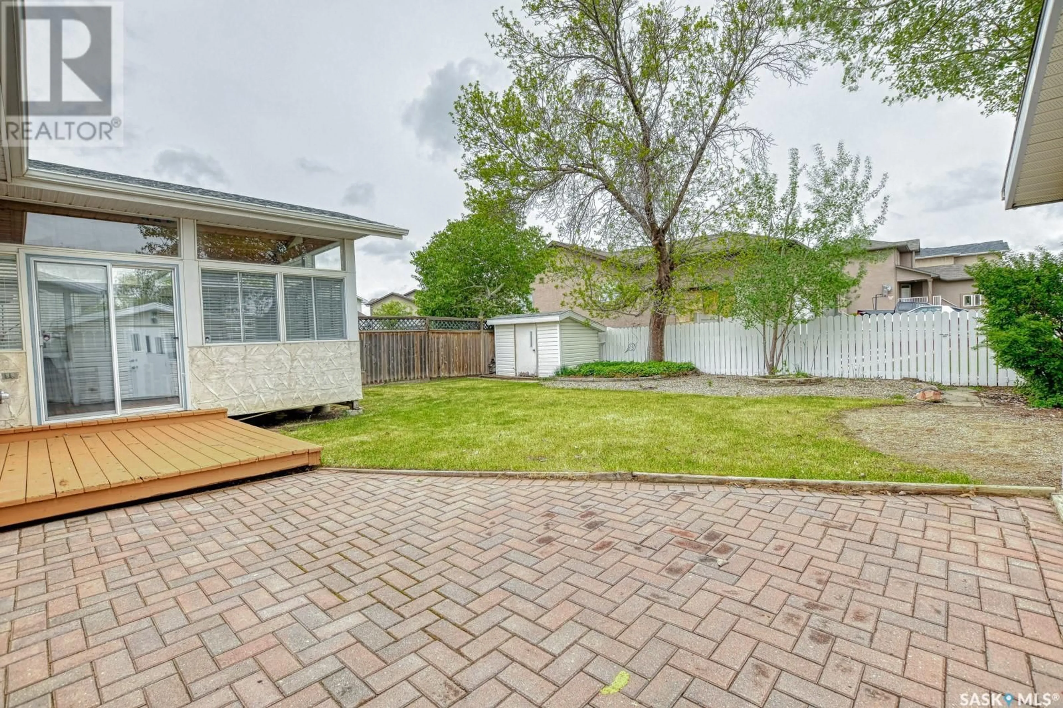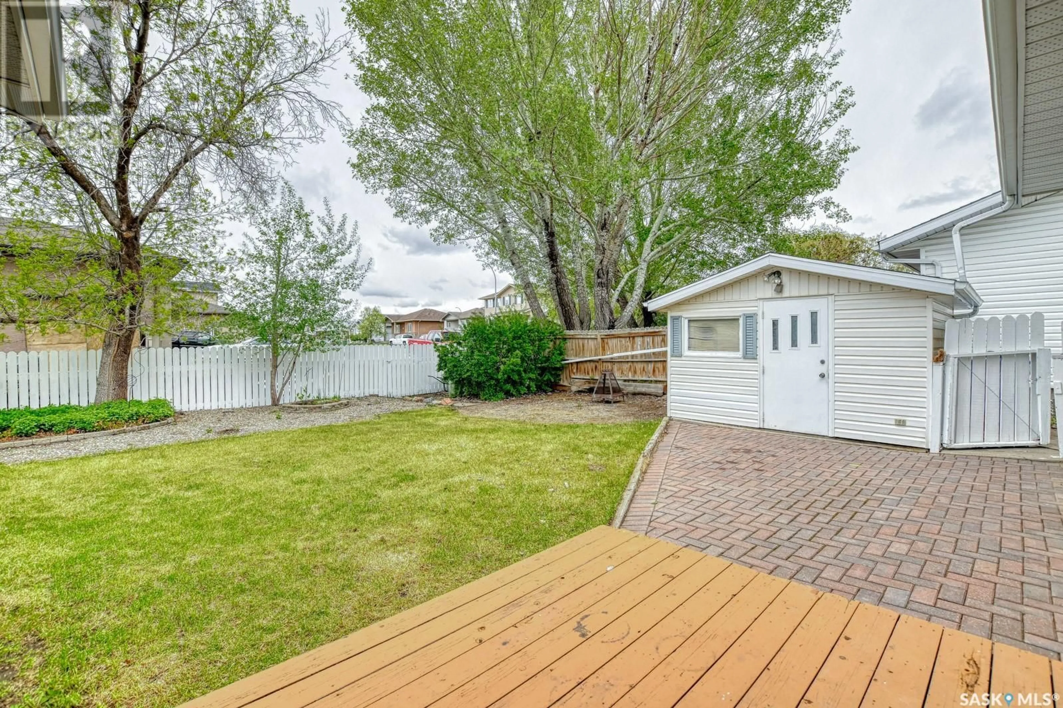26 CATHERWOOD CRESCENT, Regina, Saskatchewan S4R7A7
Contact us about this property
Highlights
Estimated ValueThis is the price Wahi expects this property to sell for.
The calculation is powered by our Instant Home Value Estimate, which uses current market and property price trends to estimate your home’s value with a 90% accuracy rate.Not available
Price/Sqft$326/sqft
Est. Mortgage$1,460/mo
Tax Amount (2025)$3,282/yr
Days On Market9 days
Description
Welcome to 26 Catherwood Cr in the quiet, family friendly neighborhood of Uplands. This 1040sqft bungalow has been well maintained and freshly updated. The main floor has new laminate flooring throughout (2025), updated 4pce bathroom w tile surround (2025), 2 spacious bedrooms and large primary bedroom w a 2pce ensuite. The south facing windows make the living room bright and inviting. The seperate dining area has plenty of space for family dinners and gatherings. The kitchen has plenty of countertop and cupboard space w original wood cabinetry. As a bonus , a cozy 3 season sunroom with a gas fireplace gives you another place to relax and gather with family and friends. The basement is fully finished, including a family room w a gas fireplace, updated 3pce bathroom, large den with a closet, workshop, extra storage space and large laundry room with folding counter space. Outside, you find a well manicured backyard with a fire pit area, garden space 2 garden sheds (one is electrified) and room for a future garage..Additional updates include; shingles(2020), A/C (2024) and Furnace...Located close to 2 elementary schools, parks, walking paths, all north end services and amenties, as well as quick access to the ring road for an easy daily commute. Please contact your real estate professional for more information or to schedule a private viewing!! (id:39198)
Property Details
Interior
Features
Main level Floor
Living room
13 x 18.3Dining room
8.8 x 11.11Bedroom
8.11 x 8.11Bedroom
8.11 x 8.11Property History
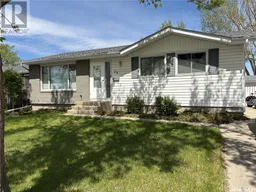 35
35
