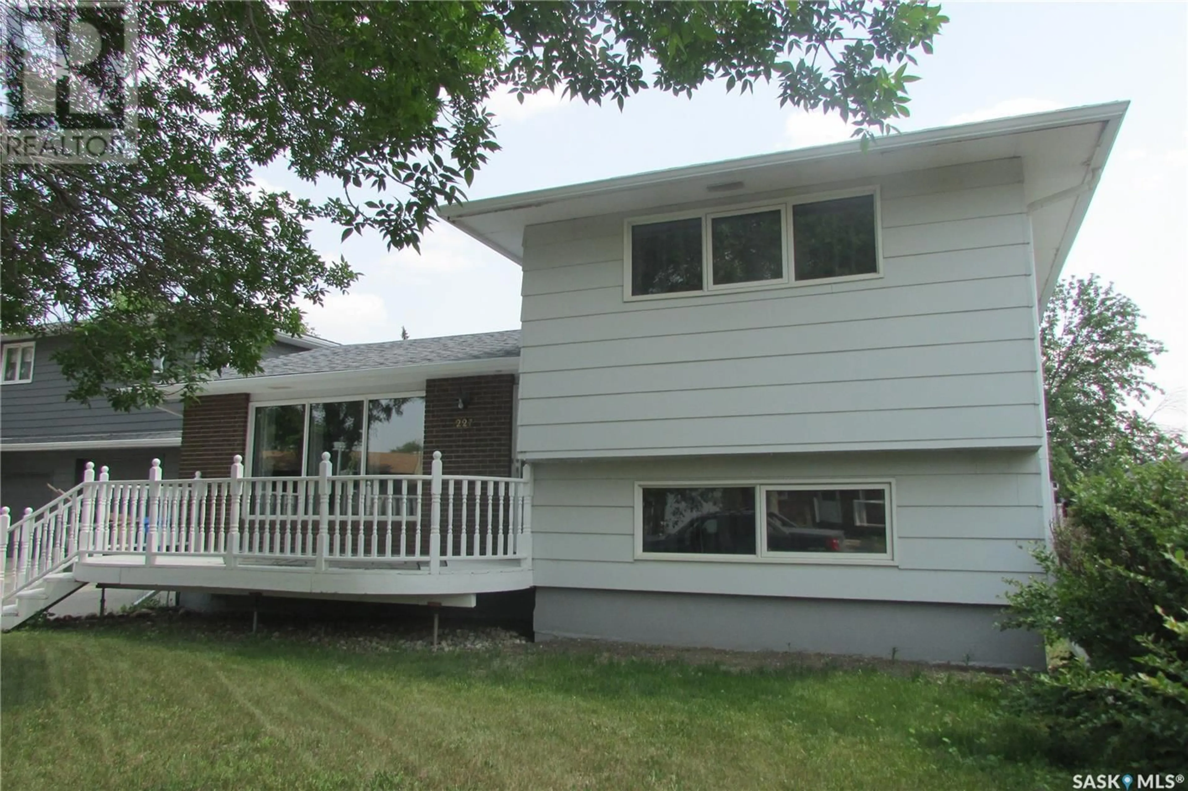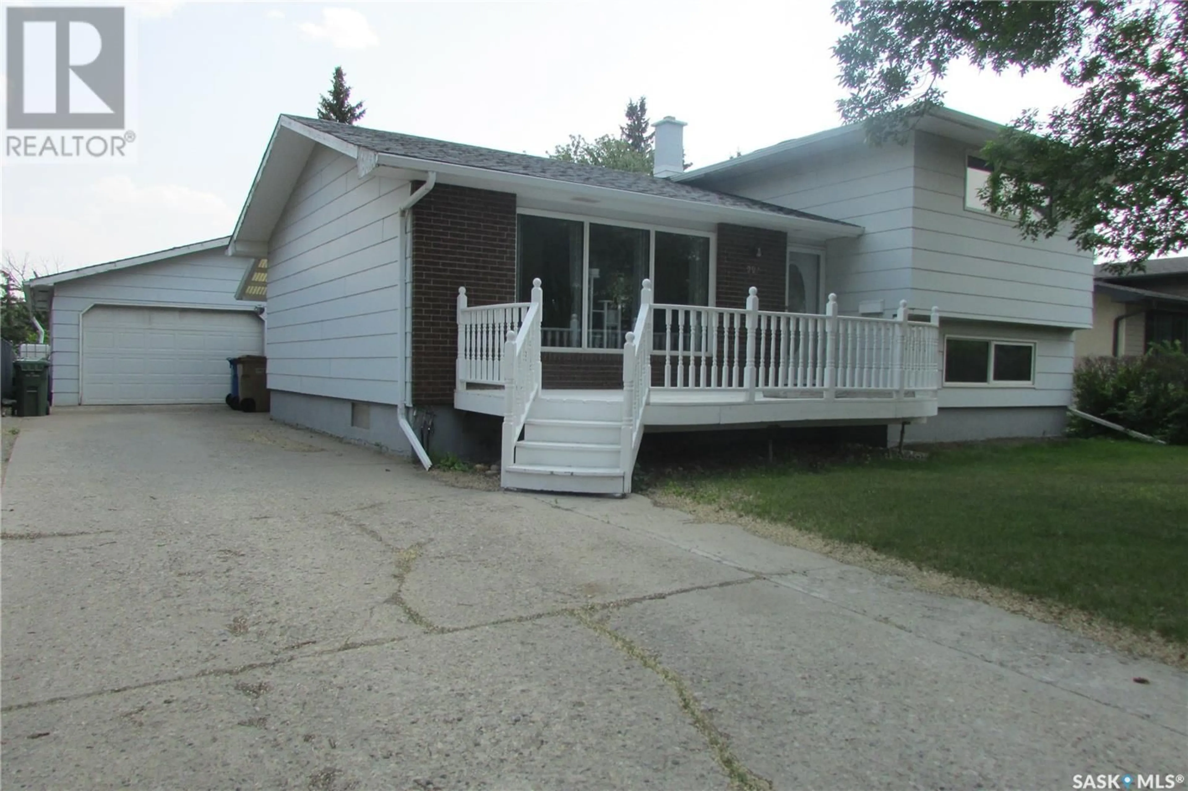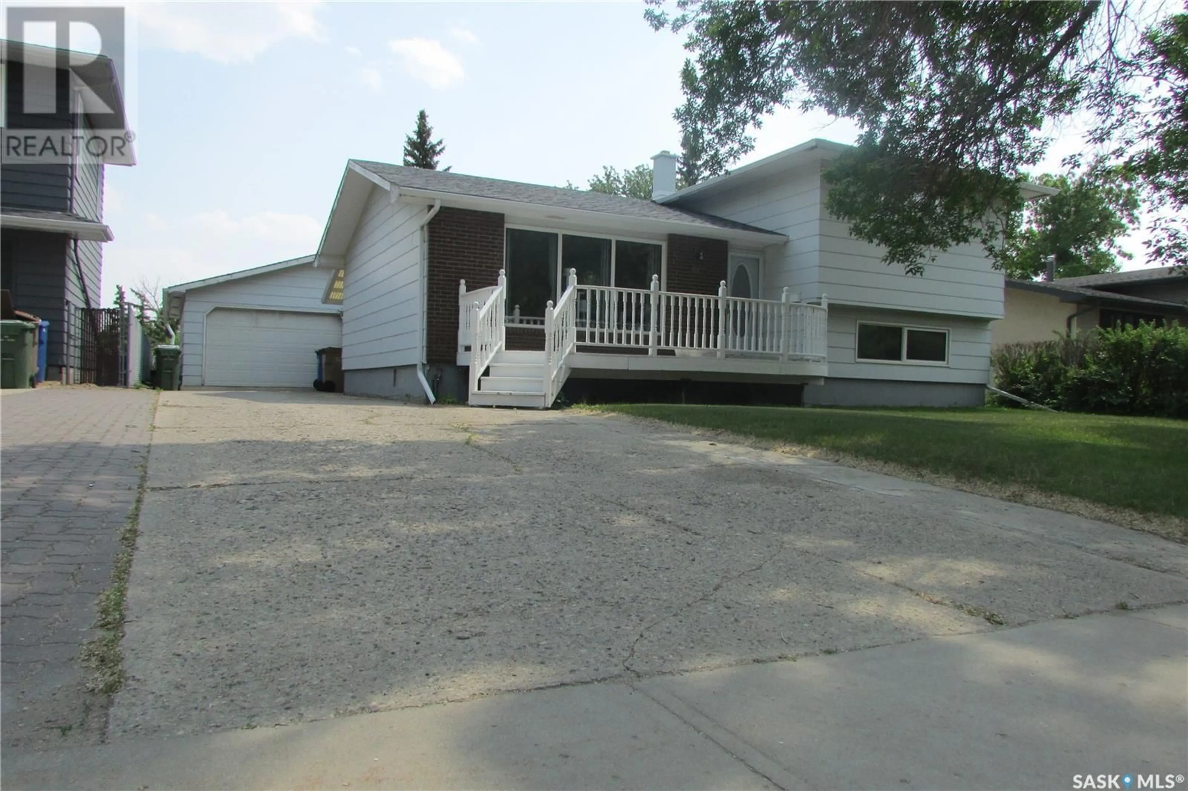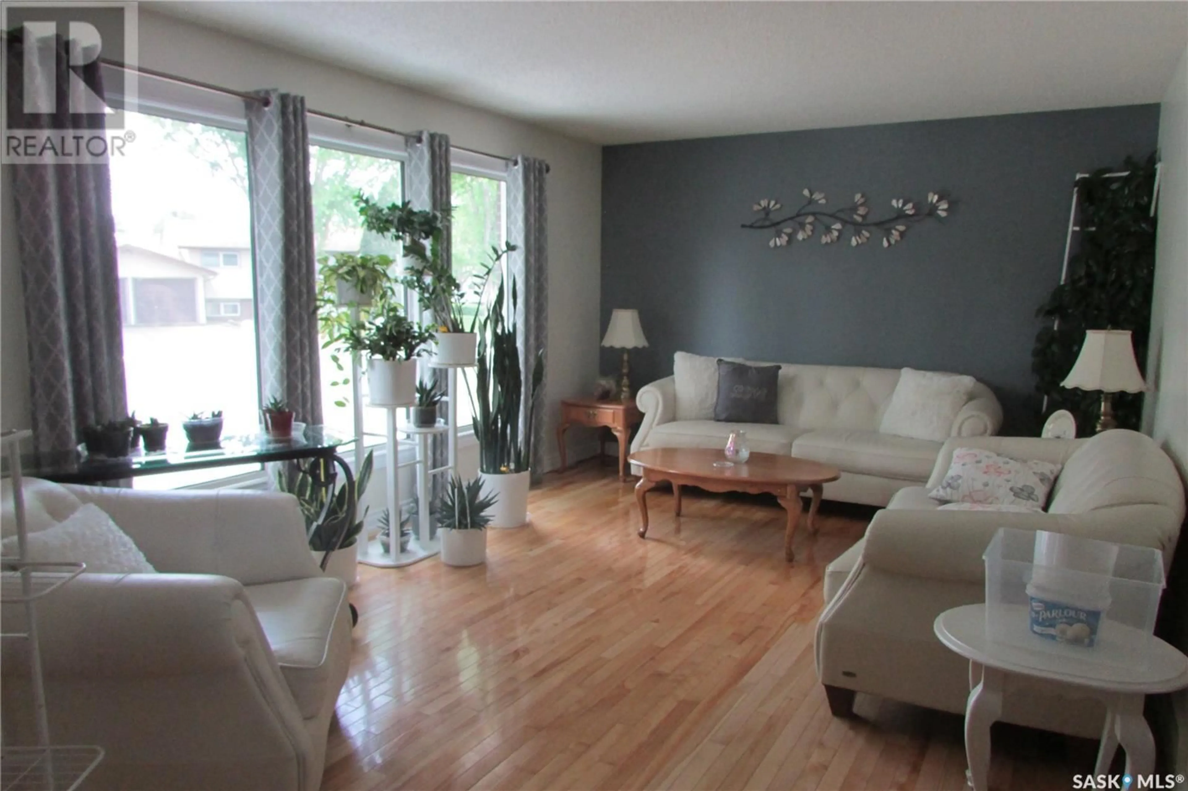227 RODENBUSH DRIVE, Regina, Saskatchewan S4R6X1
Contact us about this property
Highlights
Estimated valueThis is the price Wahi expects this property to sell for.
The calculation is powered by our Instant Home Value Estimate, which uses current market and property price trends to estimate your home’s value with a 90% accuracy rate.Not available
Price/Sqft$292/sqft
Monthly cost
Open Calculator
Description
Spacious 4-Level Split Backing Green Space – Ideal Family Home! Welcome to this beautifully maintained 3-bedroom, 2-bathroom split-level home, perfectly designed for comfortable family living and effortless entertaining. Nestled in a desirable neighborhood and backing onto serene green space, this home offers a rare blend of privacy and convenience. Bright, open-concept main floor where the kitchen seamlessly flows into the living room—ideal for gatherings and everyday living. The sunny kitchen overlooks the backyard, making meal prep a joy and hosting a breeze. Upstairs, you'll find 2 spacious bedrooms and a full 4-piece bathroom, the third level features a cozy family room and the 3rd bedroom.. The finished basement adds even more living space with a large rec room and an additional 3-piece bathroom—great for game nights, hobbies, or a home gym. A deluxe heated double-car garage provides plenty of room for vehicles, tools, and storage—especially valuable during cold winter months. Located close to parks, schools, and all essential amenities, this home offers the perfect balance of comfort, functionality, and location. (id:39198)
Property Details
Interior
Features
Main level Floor
Kitchen
21.6 x 9.2Living room
20 x 12.7Property History
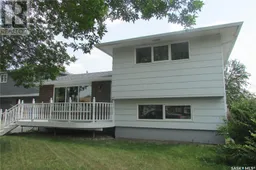 30
30
