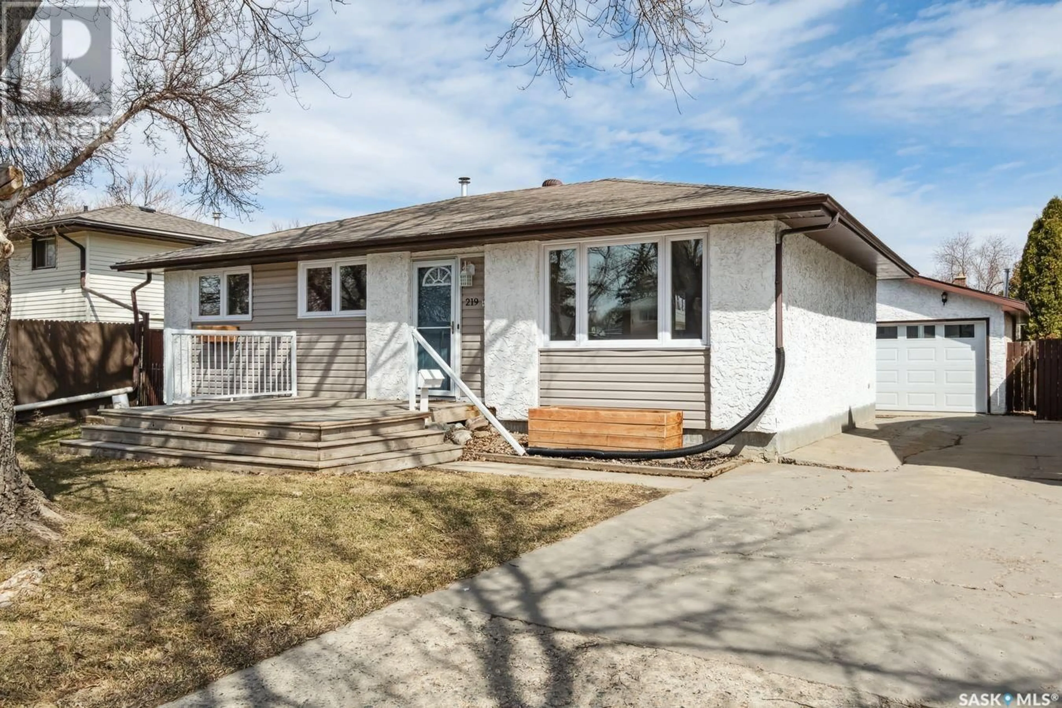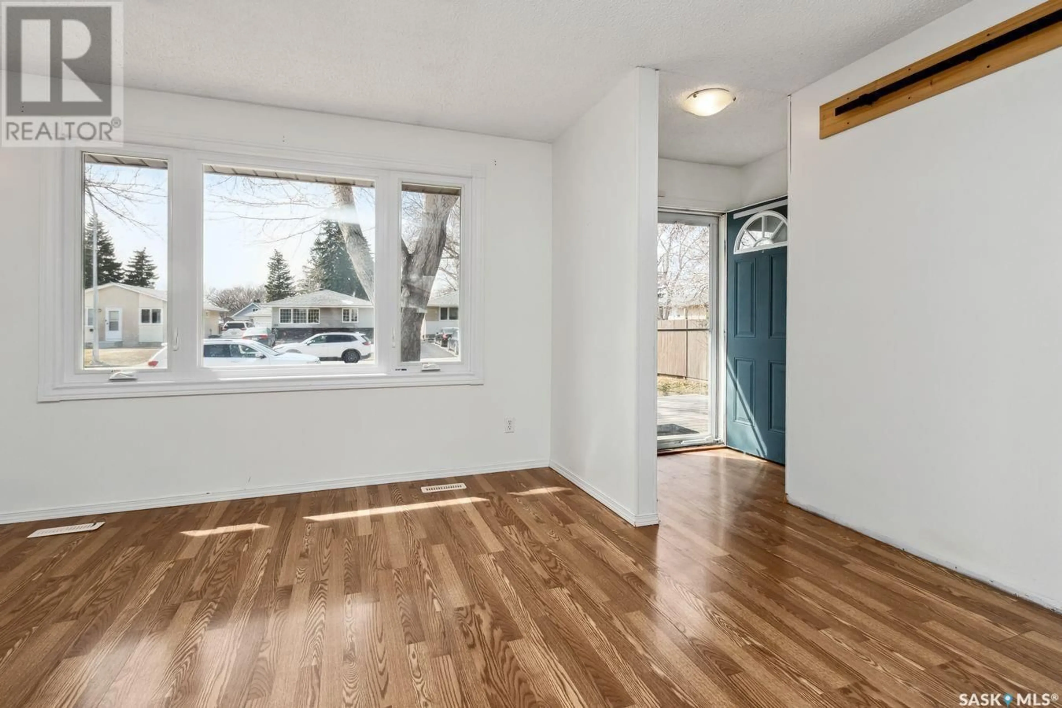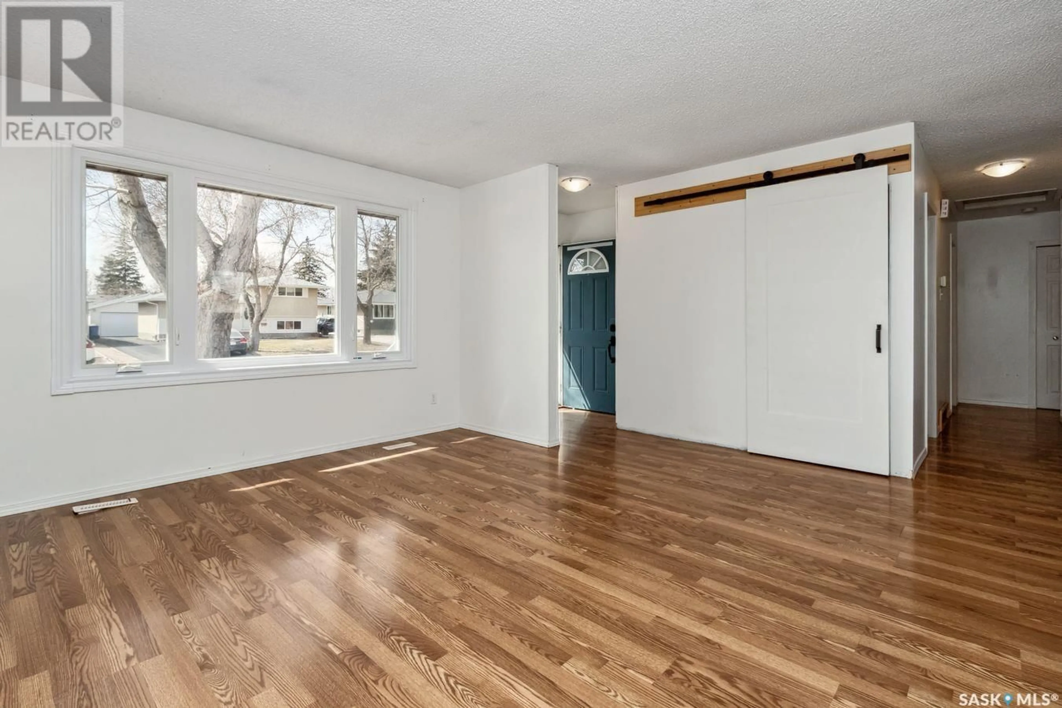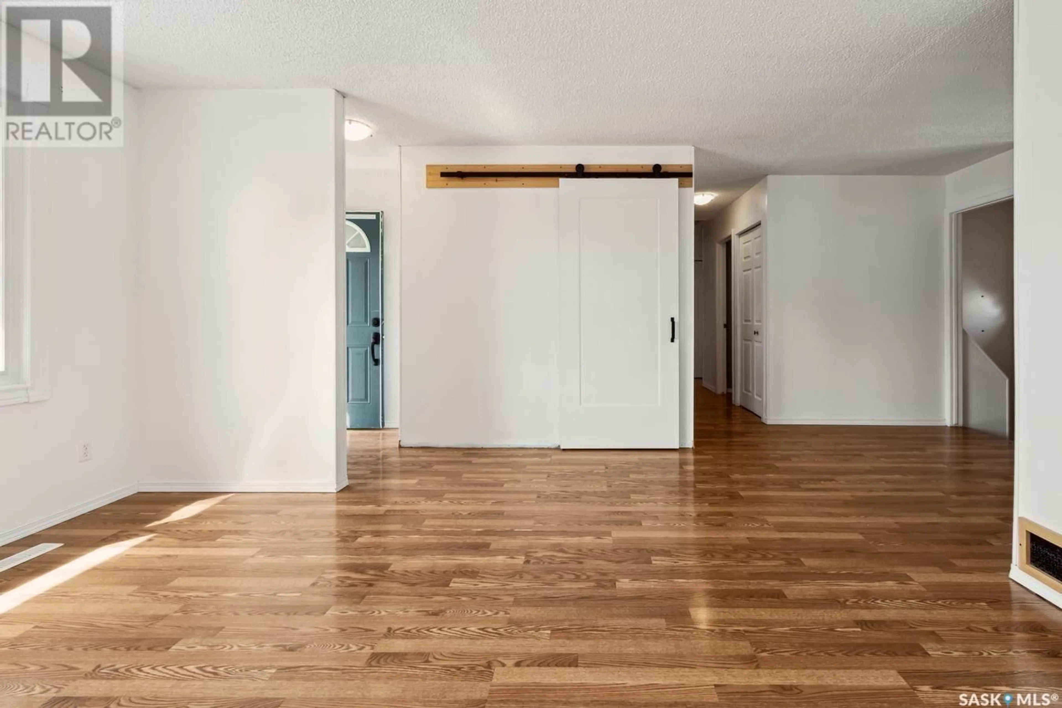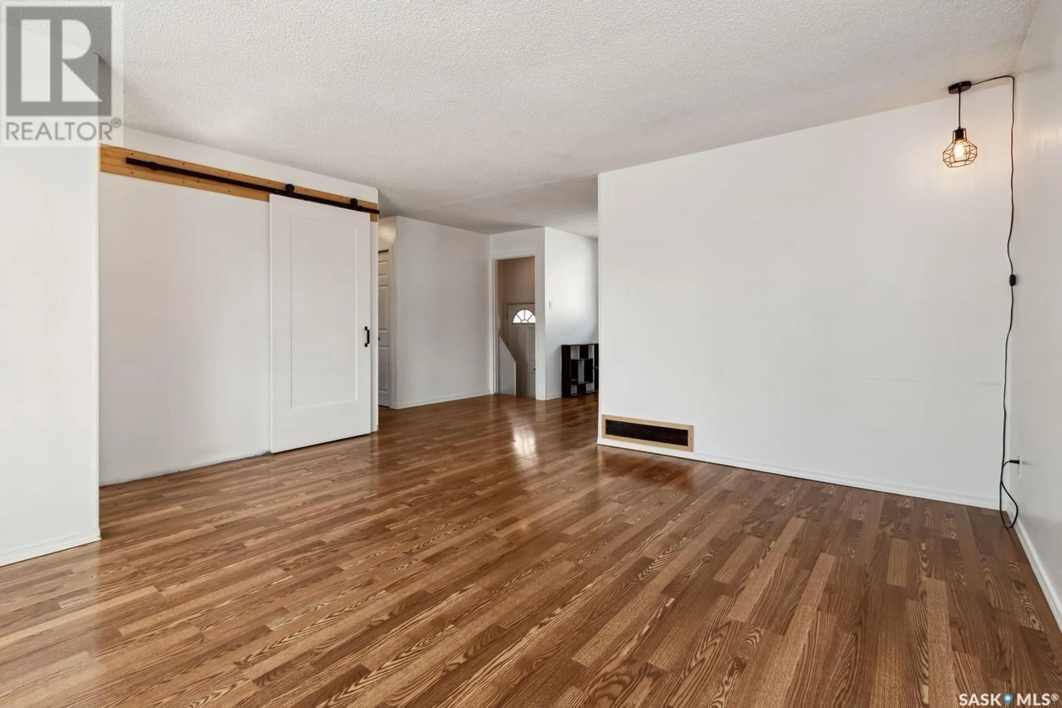219 UPLAND DRIVE, Regina, Saskatchewan S4R6C6
Contact us about this property
Highlights
Estimated ValueThis is the price Wahi expects this property to sell for.
The calculation is powered by our Instant Home Value Estimate, which uses current market and property price trends to estimate your home’s value with a 90% accuracy rate.Not available
Price/Sqft$353/sqft
Est. Mortgage$1,460/mo
Tax Amount (2024)$3,198/yr
Days On Market1 day
Description
Welcome to 219 Upland Drive in Uplands. This 3 + 1 bedroom, 2 bathroom bungalow is fully developed with many upgrades including a 22 X 24 detached insulated/heated garage with newer overhead door/2020 & newer shingles on garage/September 2017. New triple pane PVC windows/trim on main floor/2021, beautifully renovated main bathroom/2017, basement renovation/2022, upgraded laminate flooring throughout, new kitchen countertops/being installed Thursday April 17th, fridge/2024, stove 2023, microwave & hood fan. H/E furnace & C/air. Foyer features laminate flooring and closet with modern barn door. Kitchen features white cabinetry, brand new countertops & backsplash being installed April 17, 2025, fridge, stove, Microwave & hood fan included and two upgraded windows overlooking the large backyard. Very spacious livingroom with laminate flooring and large upgraded triple pane window. Primary bedroom plus 2 additional bedrooms on the main floor all with laminate flooring and upgraded triple pane windows. Beautiful renovated 4 pc main bathroom/2017 including a modern white vanity. The lower level features a huge recroom with laminate flooring, a bedroom with double closets, handy 2 pc bathroom, laundry room with washer/dryer included & storage areas. The front of the home has a large deck off the front door, the backyard has a large patio and is fully fenced. A great family home. Don't miss out! (id:39198)
Property Details
Interior
Features
Main level Floor
Kitchen
10.6 x 15Living room
14.6 x 12Primary Bedroom
11 x 10Bedroom
9 x 9Property History
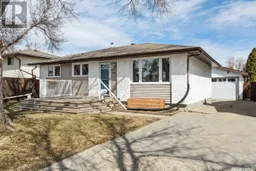 40
40
