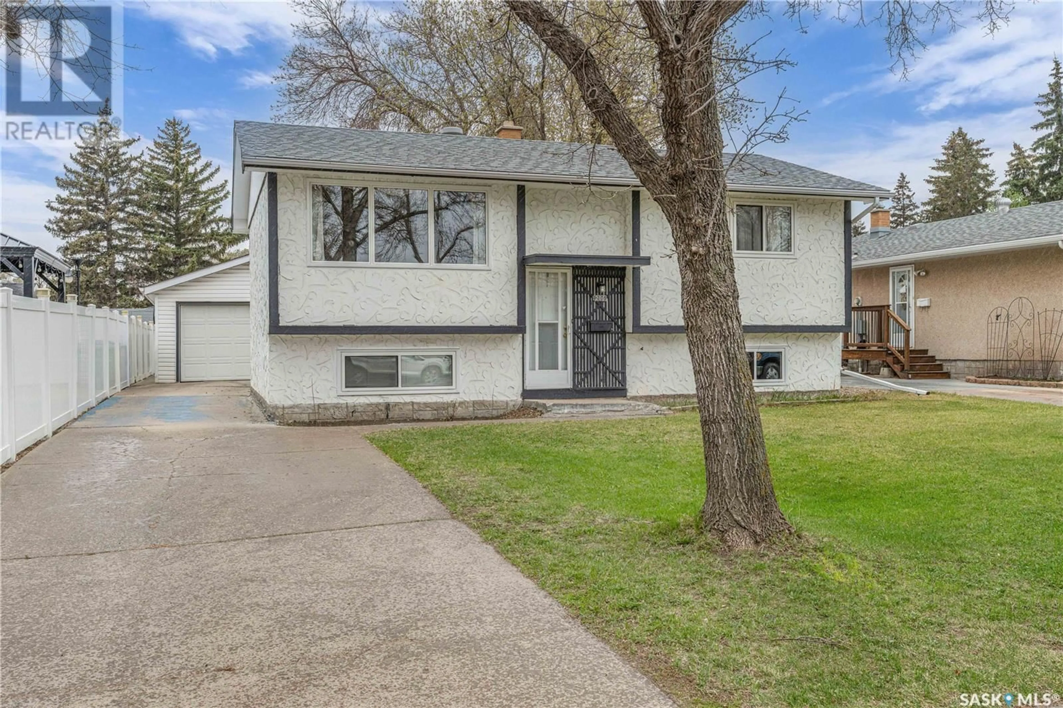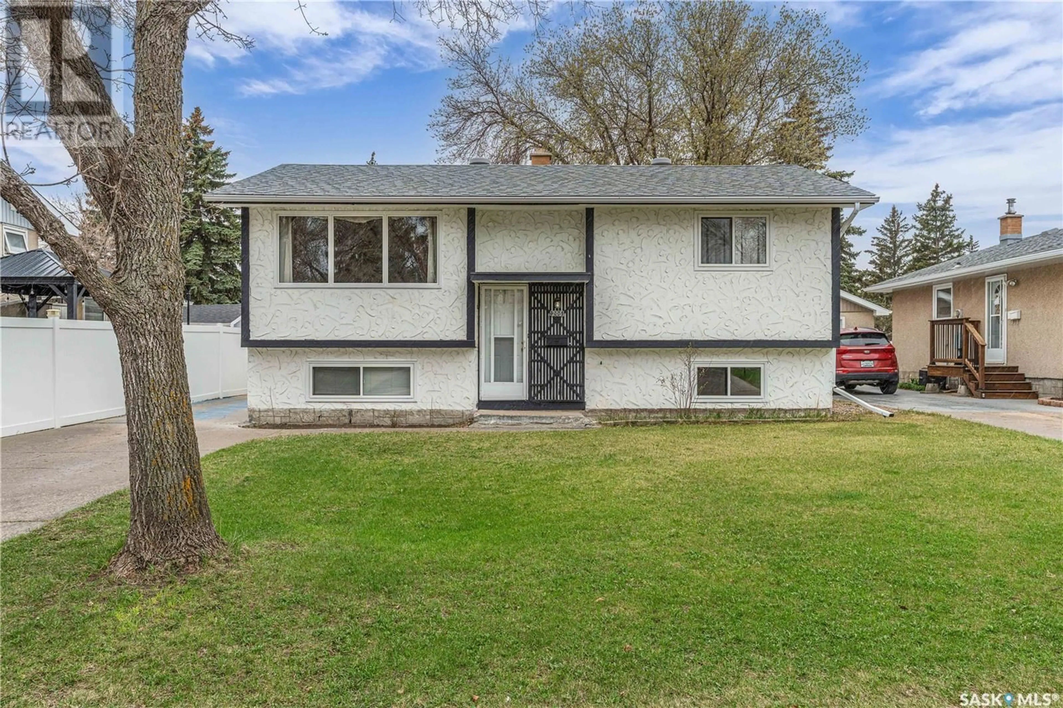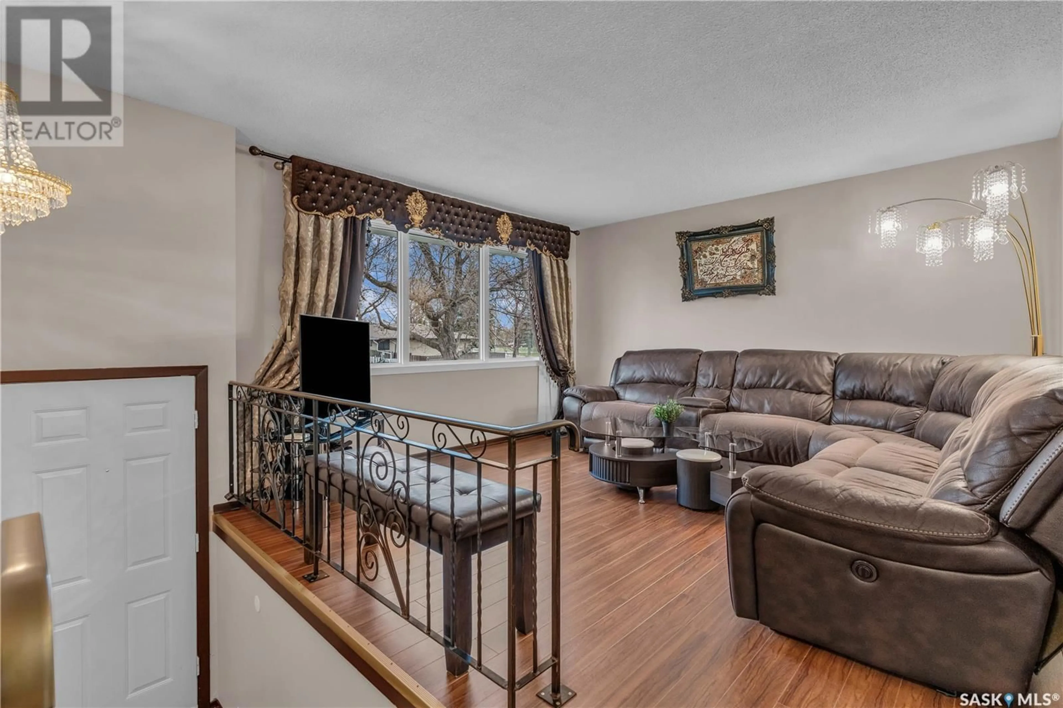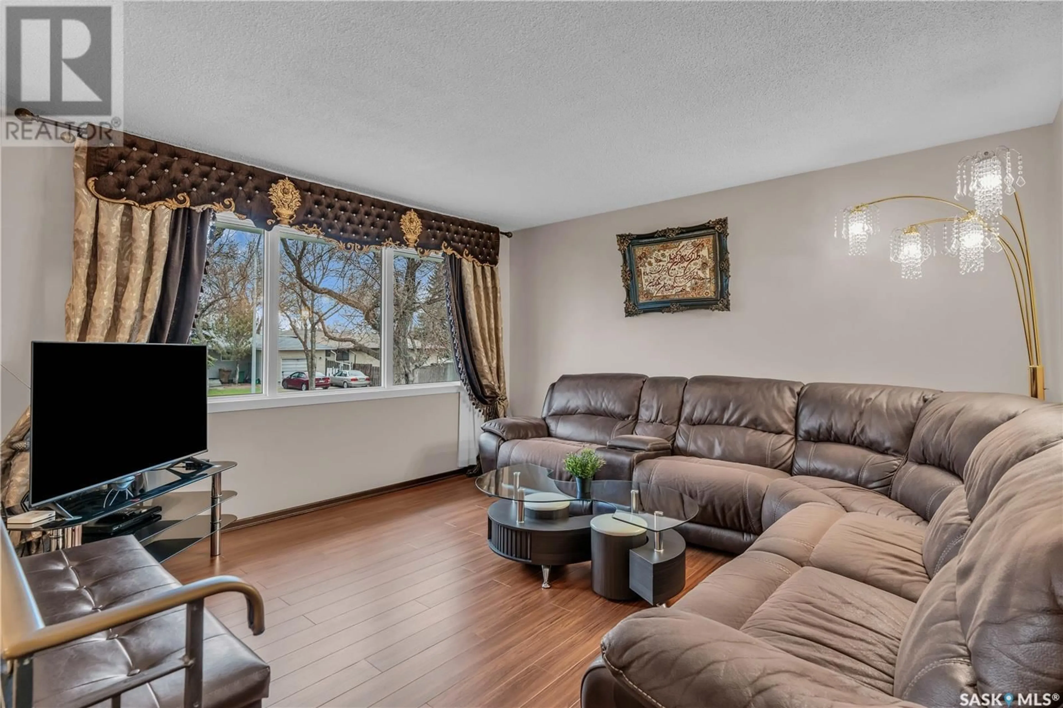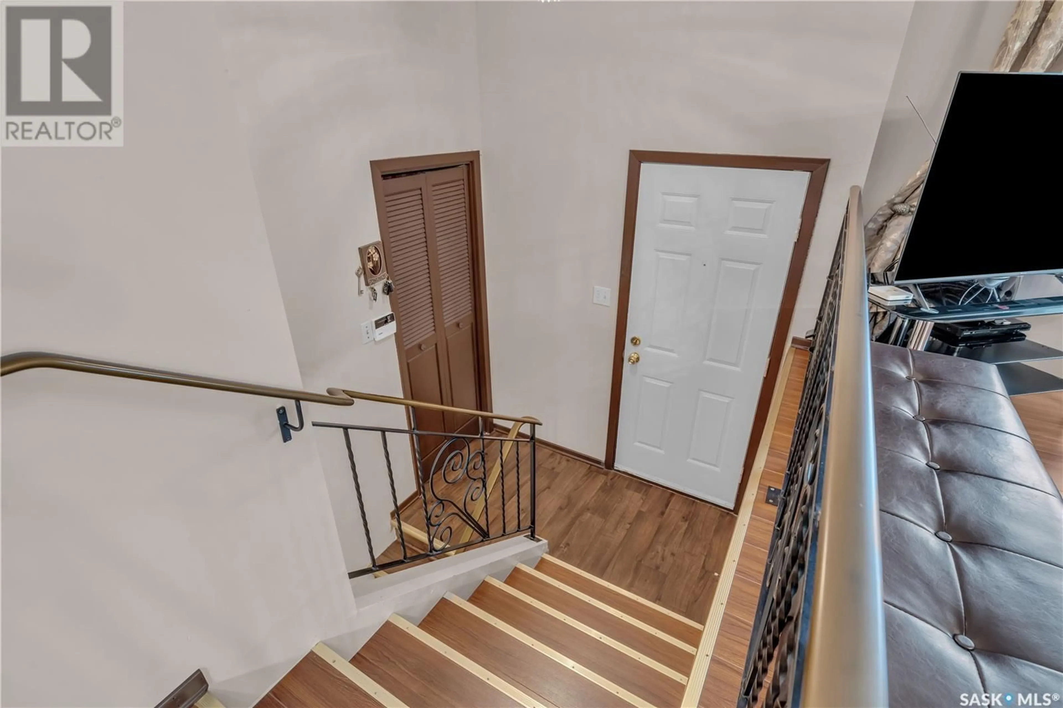206 UPLAND DRIVE, Regina, Saskatchewan S4T5H4
Contact us about this property
Highlights
Estimated ValueThis is the price Wahi expects this property to sell for.
The calculation is powered by our Instant Home Value Estimate, which uses current market and property price trends to estimate your home’s value with a 90% accuracy rate.Not available
Price/Sqft$370/sqft
Est. Mortgage$1,288/mo
Tax Amount (2024)$2,969/yr
Days On Market10 hours
Description
Welcome to 206 Upland Drive in Regina’s quiet and family-friendly Uplands neighbourhood—a well-kept 809 sq ft bi level featuring 3 bedrooms, 2 full bathrooms, and a single detached garage. This move-in ready home boasts brand new PVC windows installed in 2025, adding modern efficiency and style. The main floor offers a bright, functional layout with a cozy living space and a practical kitchen, while the finished basement provides a spacious rec room, second bathroom, and additional storage. Enjoy the large, fully fenced backyard—perfect for entertaining, kids, or pets. Located close to parks, schools, and North East amenities, this charming home is a great opportunity for first-time buyers, downsizers, or investors.... As per the Seller’s direction, all offers will be presented on 2025-05-13 at 8:00 PM (id:39198)
Property Details
Interior
Features
Main level Floor
Living room
12’05 x 13’05Kitchen
9’06 x 15’014pc Bathroom
Bedroom
10’ x 11’04Property History
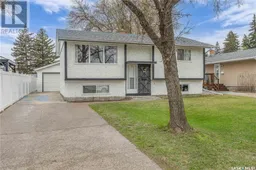 39
39
