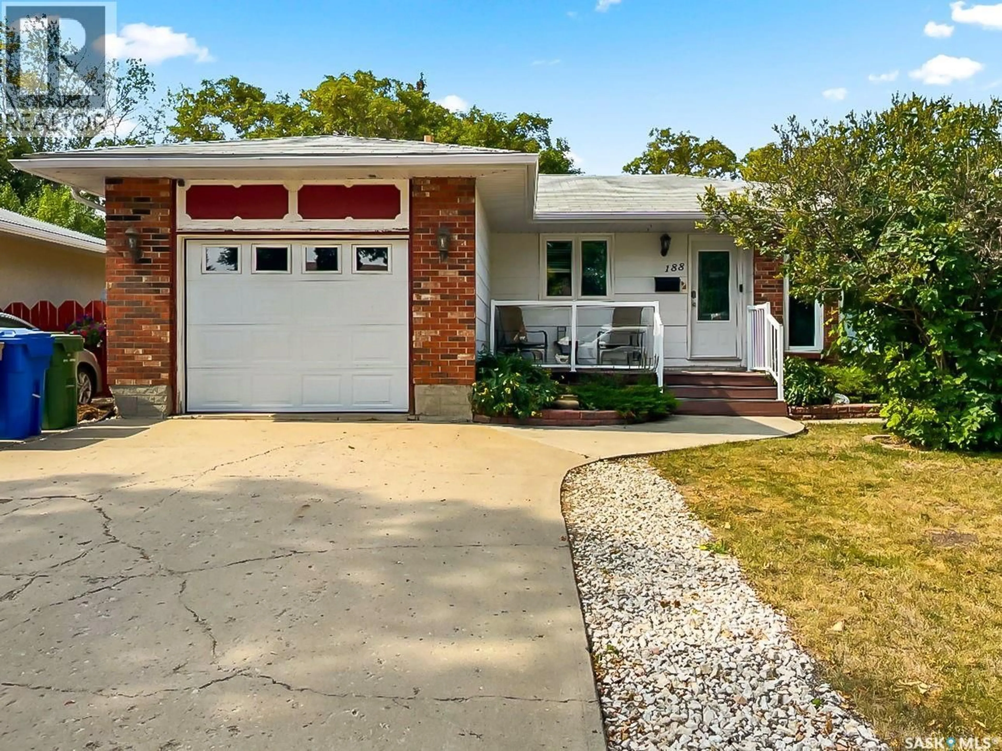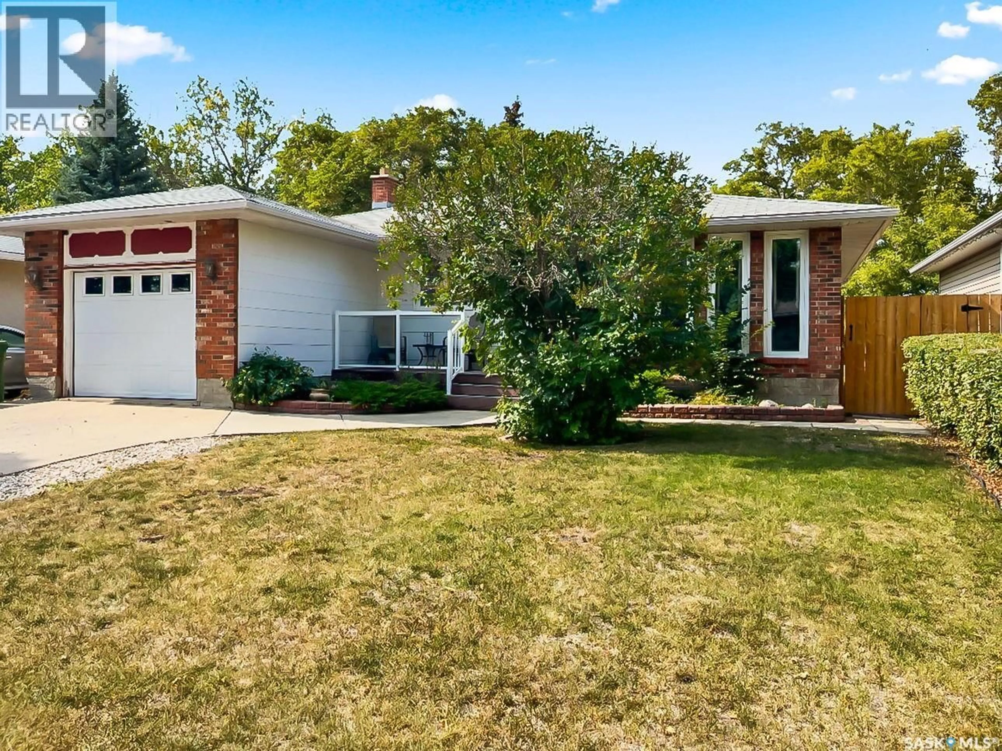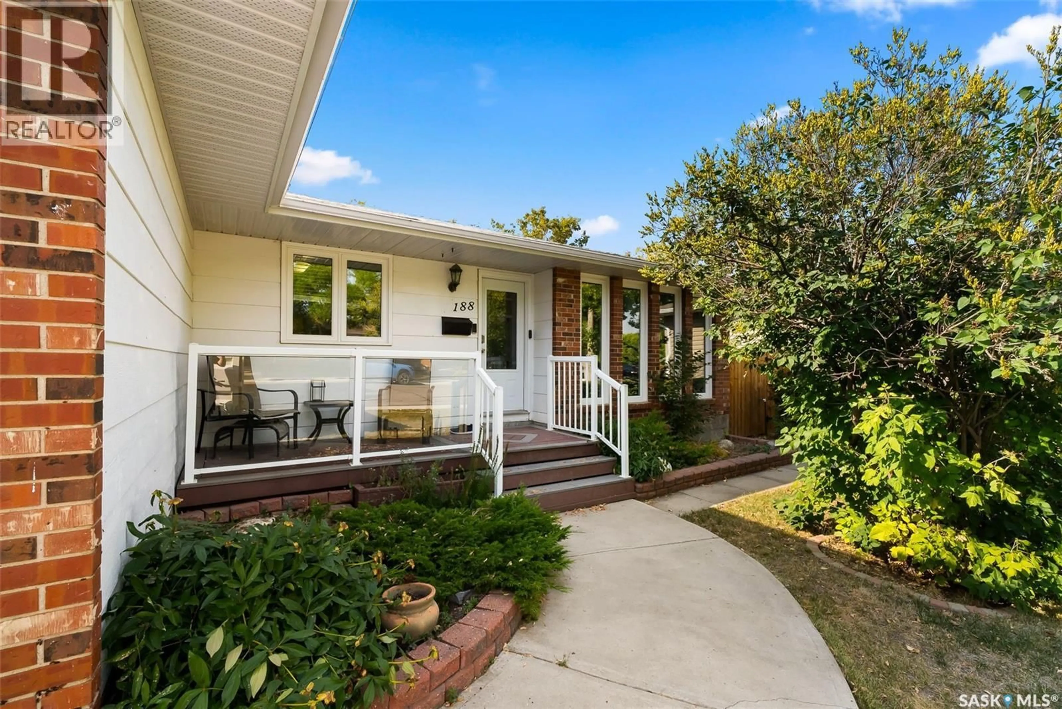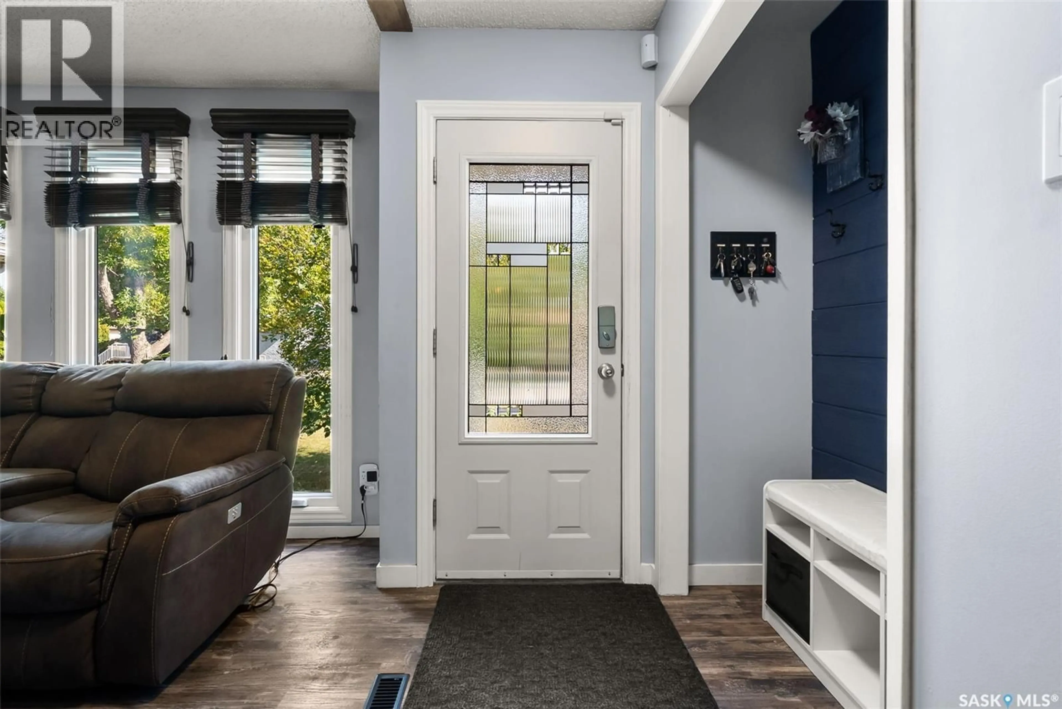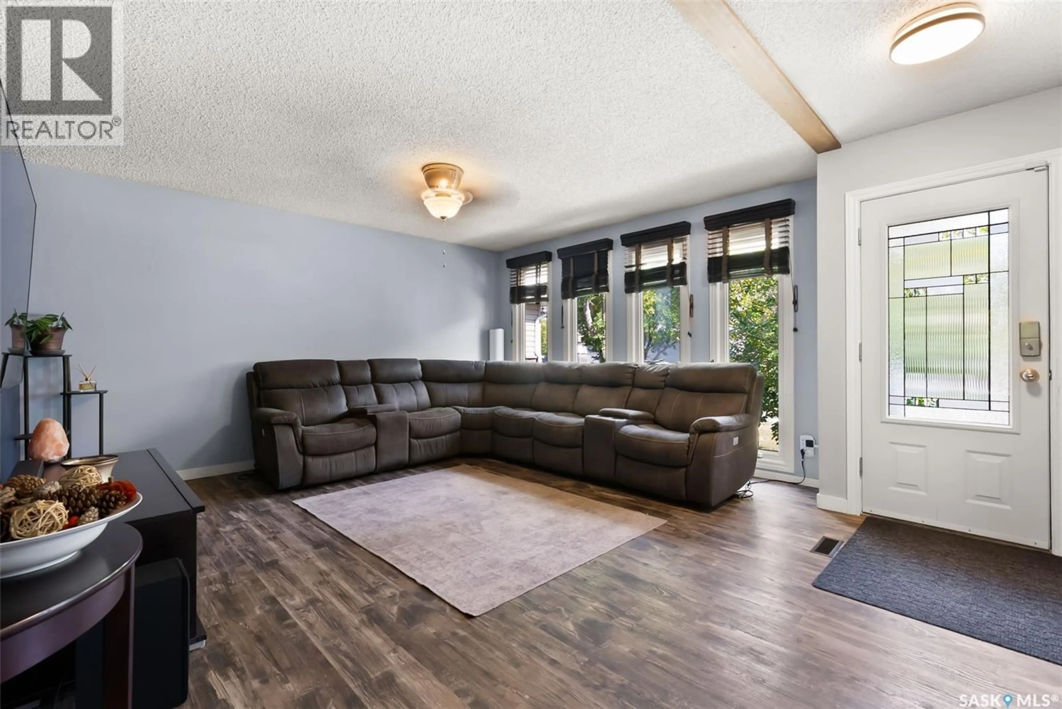188 CATHERWOOD CRESCENT, Regina, Saskatchewan S4R7K5
Contact us about this property
Highlights
Estimated valueThis is the price Wahi expects this property to sell for.
The calculation is powered by our Instant Home Value Estimate, which uses current market and property price trends to estimate your home’s value with a 90% accuracy rate.Not available
Price/Sqft$306/sqft
Monthly cost
Open Calculator
Description
Welcome to 188 Catherwood Crescent, a 1,092 sqft bungalow tucked into the quiet northwest corner of Uplands. With no back neighbours and direct access to an open green space behind, this home is perfect for those who are looking for seclusion and space. Inside, you’ll find a bright and functional layout with several recent updates. The kitchen has been refreshed with new countertops, updated cabinet doors, and newer fridge and stove. Vinyl plank flooring runs throughout the large living room that features full-height windows that bring in plenty of natural light, while the dining area offers direct access to the two-tier deck and spacious backyard. Three comfortable bedrooms on the main floor are paired with a 4-piece bath and a convenient 2-piece ensuite off the primary. The fully developed basement adds even more living space with a huge rec room, flexible nook area with rough-in plumbing for future wet bar or in-law suite. A 4th bedroom, 3-piece bath, laundry room, and dedicated storage room complete this floor. Enjoy practical features such as a newer door on the single attached (14'x21') garage with direct entry, updated soffits, fascia, and eaves, plus underground sprinklers in the front yard. With a fantastic location backing green space and thoughtful updates inside and out, this home is move-in ready and waiting for its next owners. (id:39198)
Property Details
Interior
Features
Main level Floor
Living room
14'6" x 12'11"Kitchen
8'8" x 8'10"Dining room
8'8" x 7'3"Bedroom
13'11" x 9'11"Property History
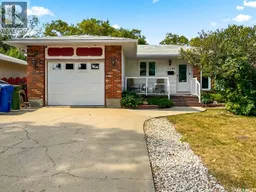 37
37
