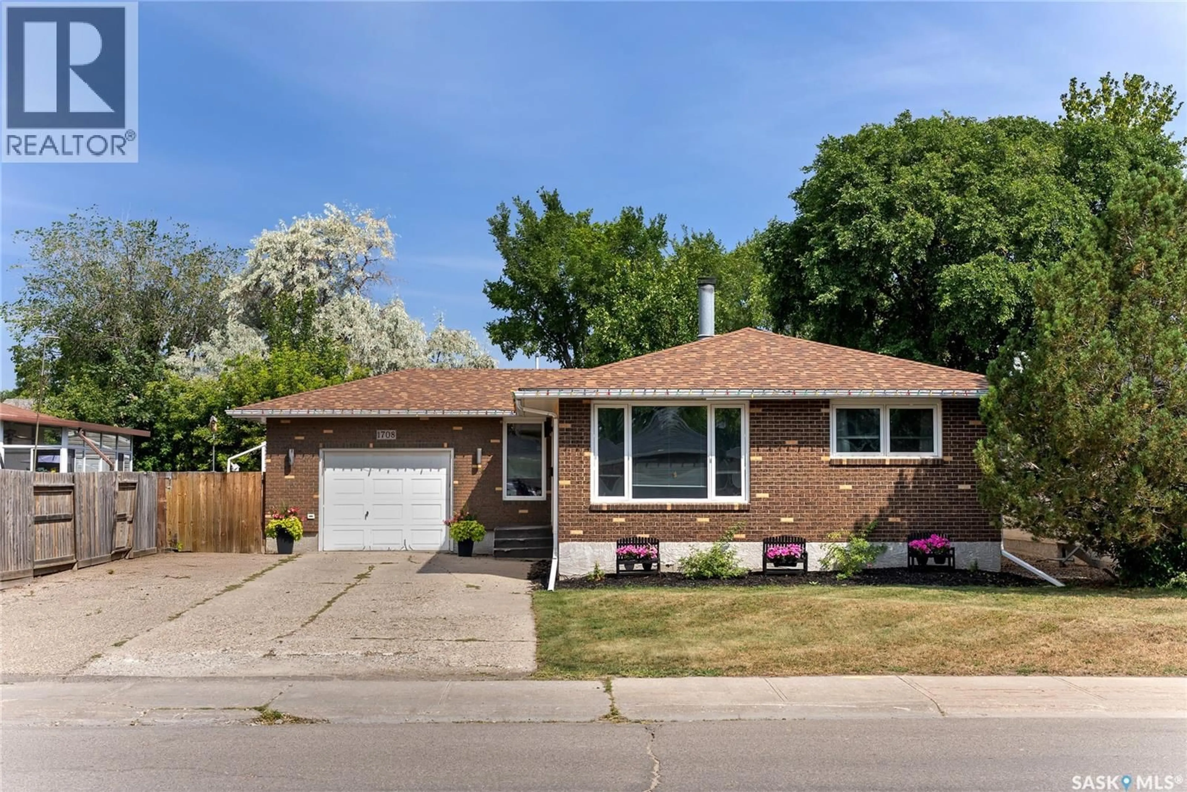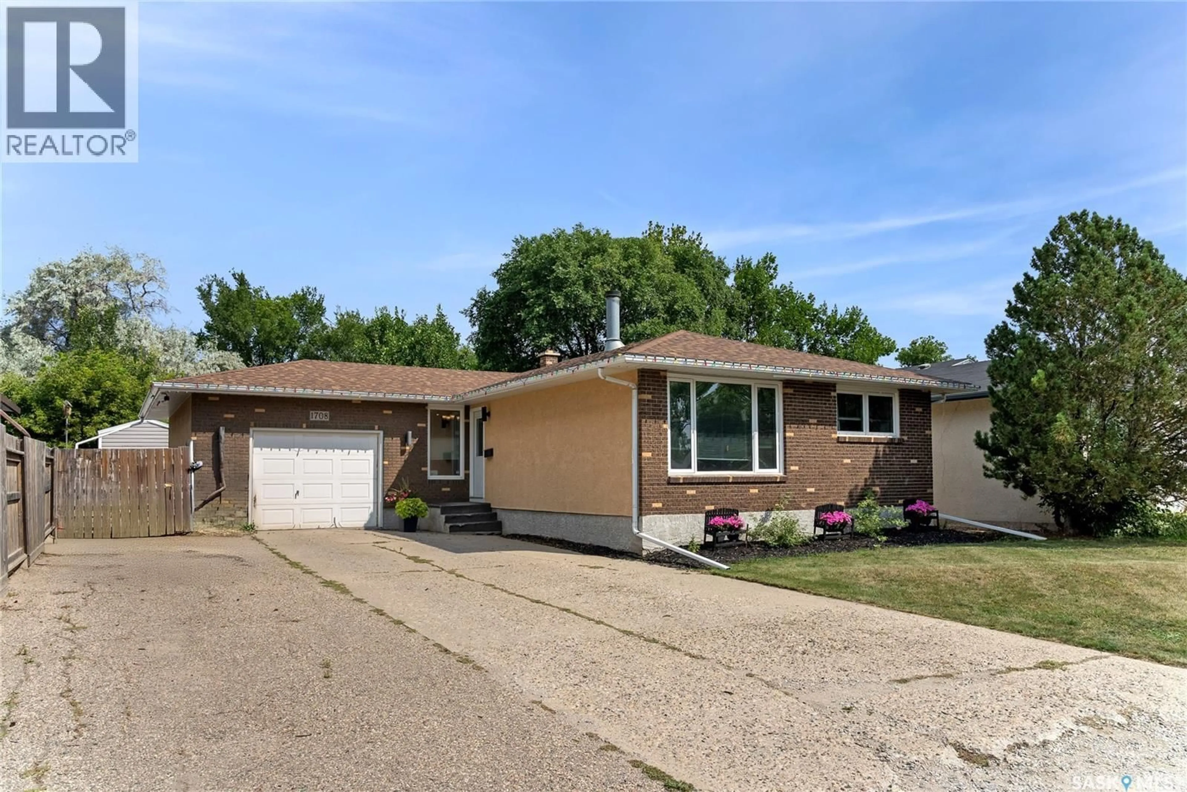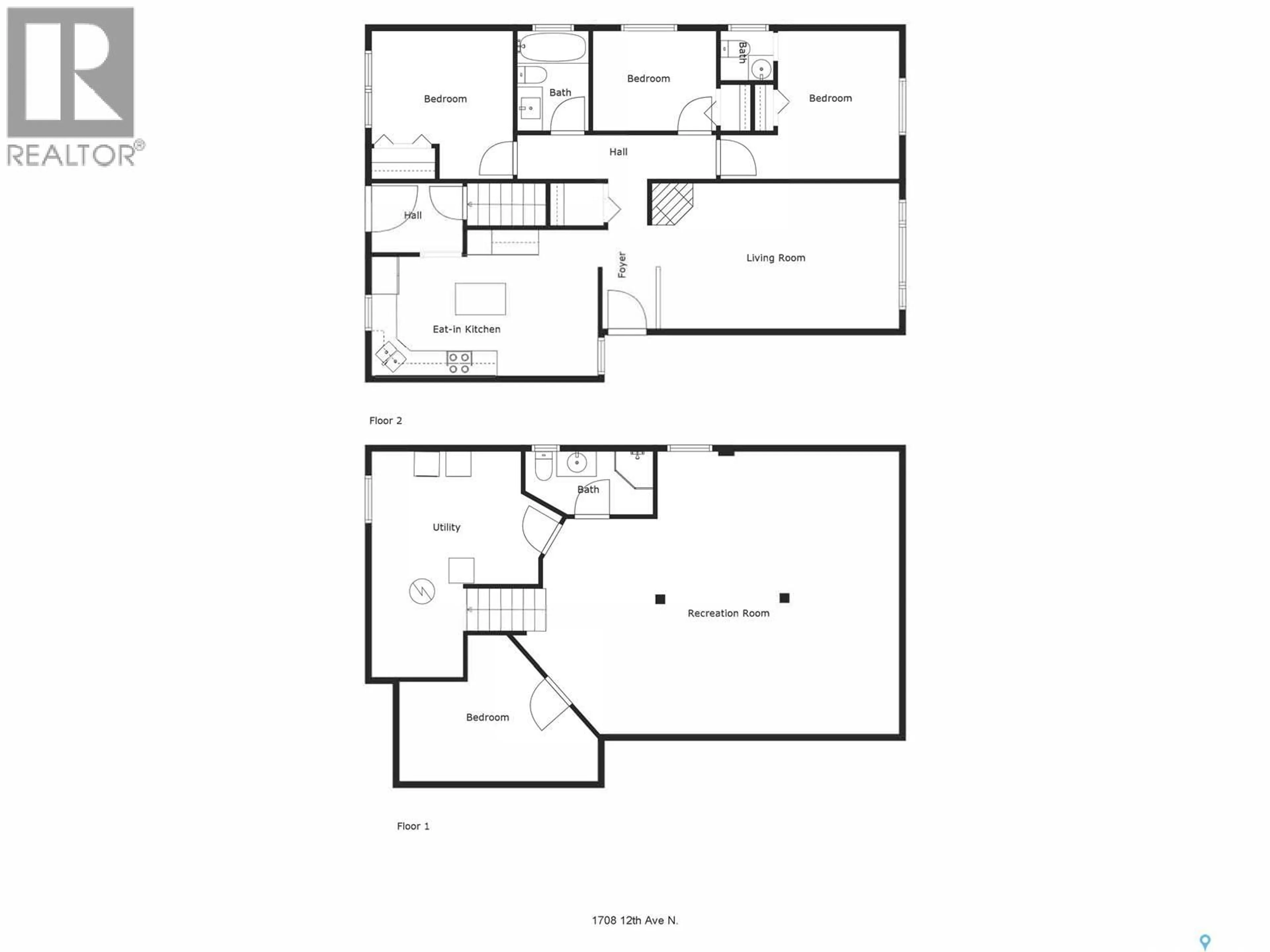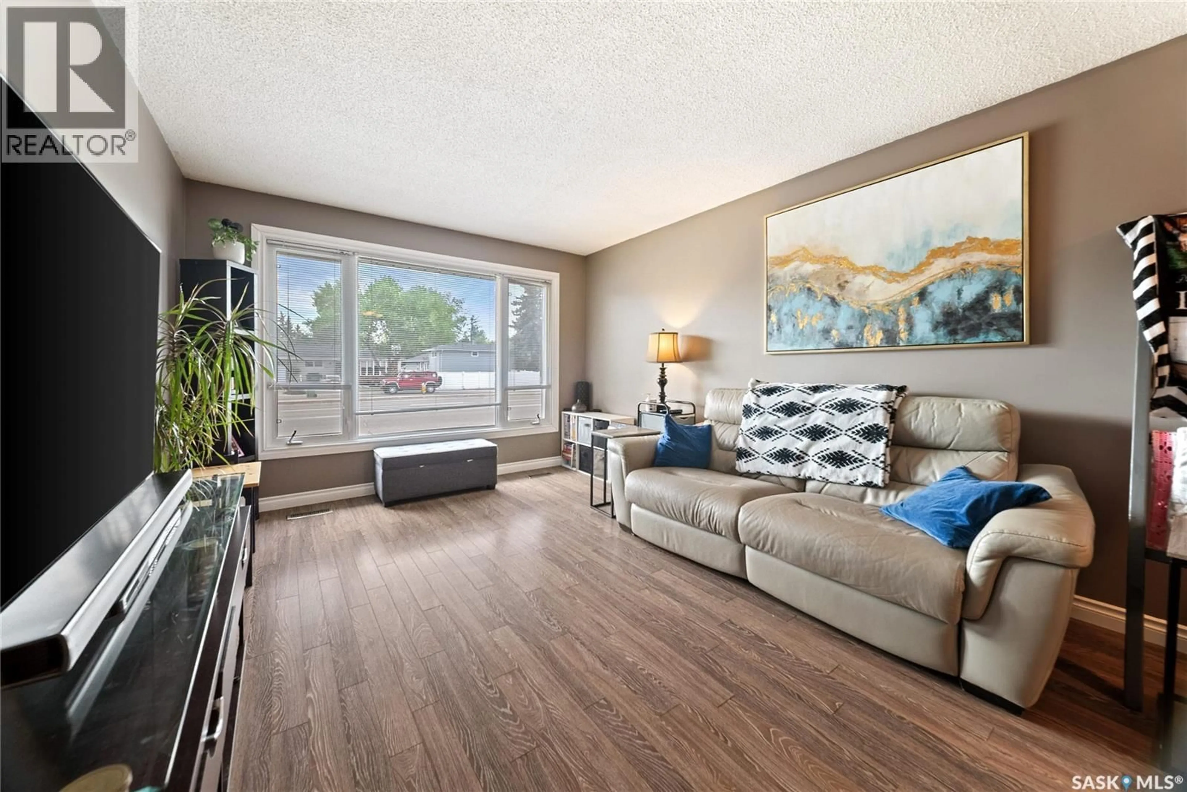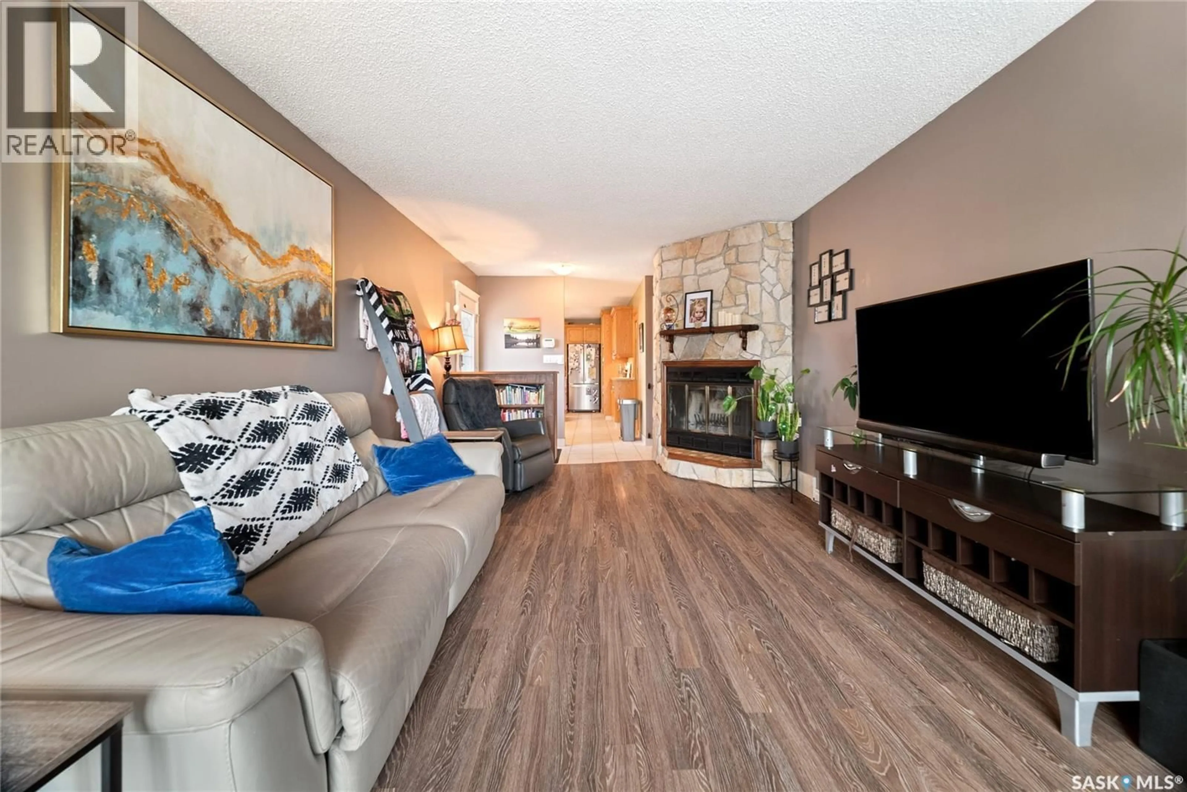1708 12TH AVENUE, Regina, Saskatchewan S4R6Y6
Contact us about this property
Highlights
Estimated valueThis is the price Wahi expects this property to sell for.
The calculation is powered by our Instant Home Value Estimate, which uses current market and property price trends to estimate your home’s value with a 90% accuracy rate.Not available
Price/Sqft$347/sqft
Monthly cost
Open Calculator
Description
Step inside and discover a home that has been lovingly cared for and thoughtfully updated over the years. Bright, functional, and full of warmth, it offers everything a growing family could want—plus some extras you’ll truly appreciate. The main floor is both inviting and practical. The spacious living room is anchored by a cozy wood-burning fireplace and filled with natural light from the PVC windows (found throughout the main level). The kitchen is a standout, offering stainless steel appliances (2021), plenty of cabinetry and drawers, an island, and a pantry, with the dining room set just to the side for easy family meals. This level also includes three bedrooms, with the primary featuring a 2pc ensuite with updated vanity. The main 4pc bath has been refreshed with a new tub surround and heated tile floors for everyday comfort. The basement expands your living space with a large rec room, a den/office, and a convenient 3pc bathroom. The laundry area is oversized and comes with a washer and dryer replaced in 2021. Outside, the property continues to impress. The yard is landscaped with a large patio, paving stone details, and a fantastic 8x12 shed (2013). The backyard is fully fenced, perfect for kids or pets! Upgrades give peace of mind: shingles (2024), water softener (approx. 5 years old), and a high-efficiency furnace (2011). And to finish it all off—this property offers a massive driveway that easily fits 6 vehicles or RV parking, along with a heated, insulated single attached garage with tall ceilings. This home blends comfort, functionality, and thoughtful updates—ready to welcome its next family.... As per the Seller’s direction, all offers will be presented on 2025-08-25 at 4:00 PM (id:39198)
Property Details
Interior
Features
Main level Floor
Dining room
11.8 x 8.5Kitchen
11.8 x 8.9Living room
11.2 x 19.8Bedroom
14.3 x 11.6Property History
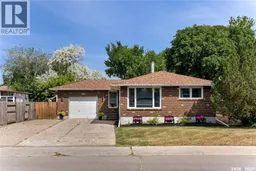 34
34
