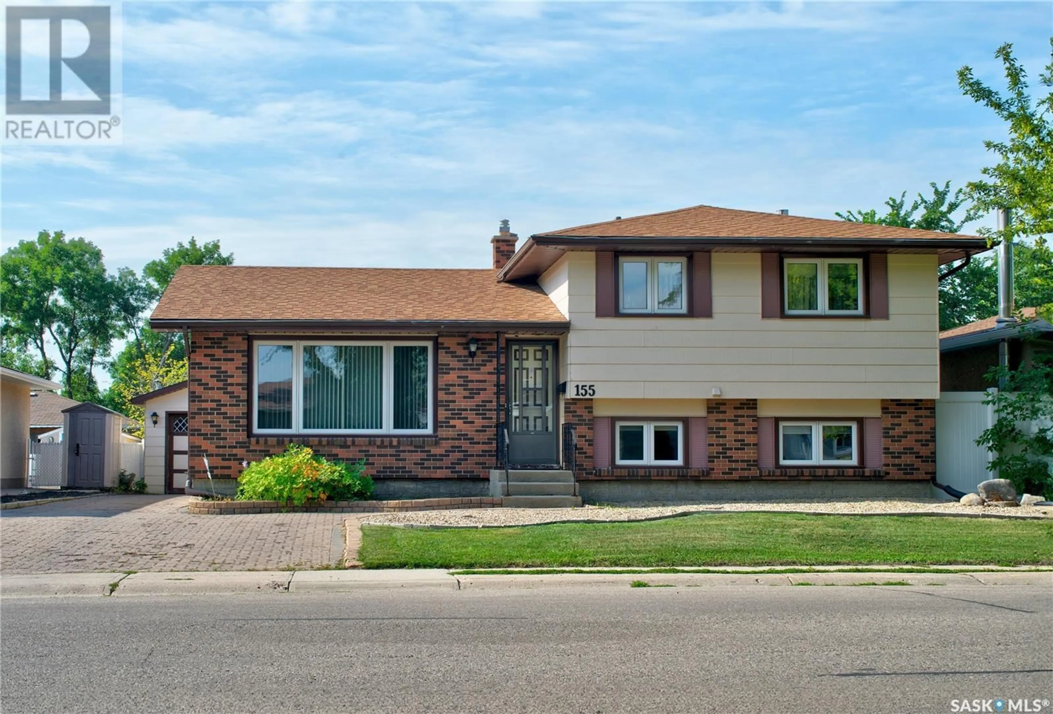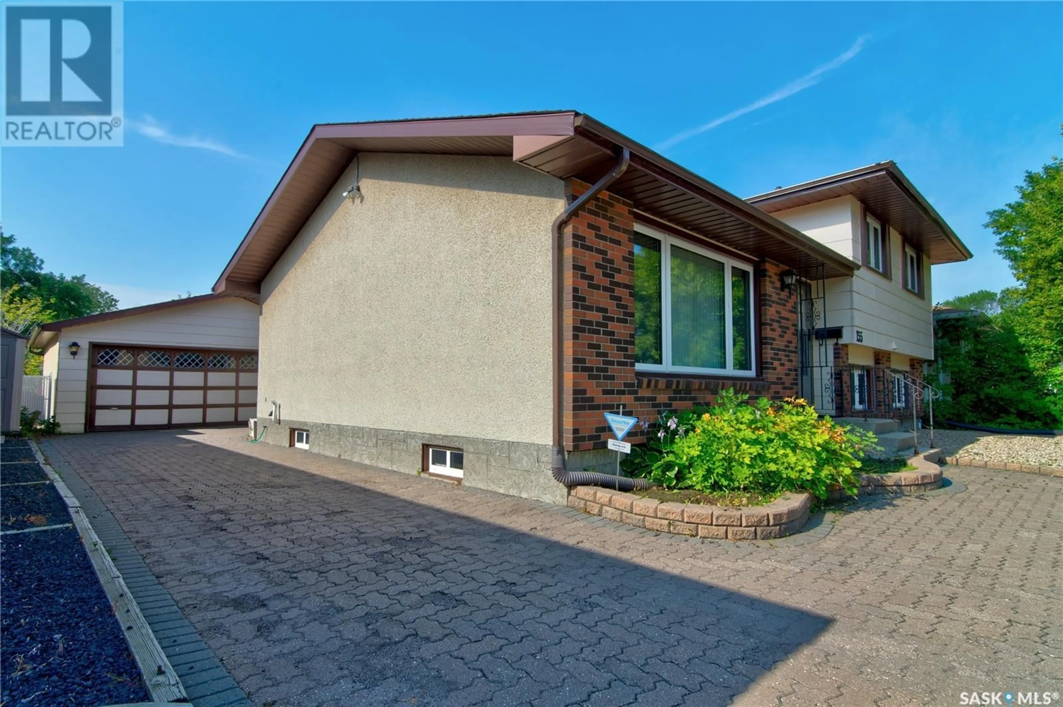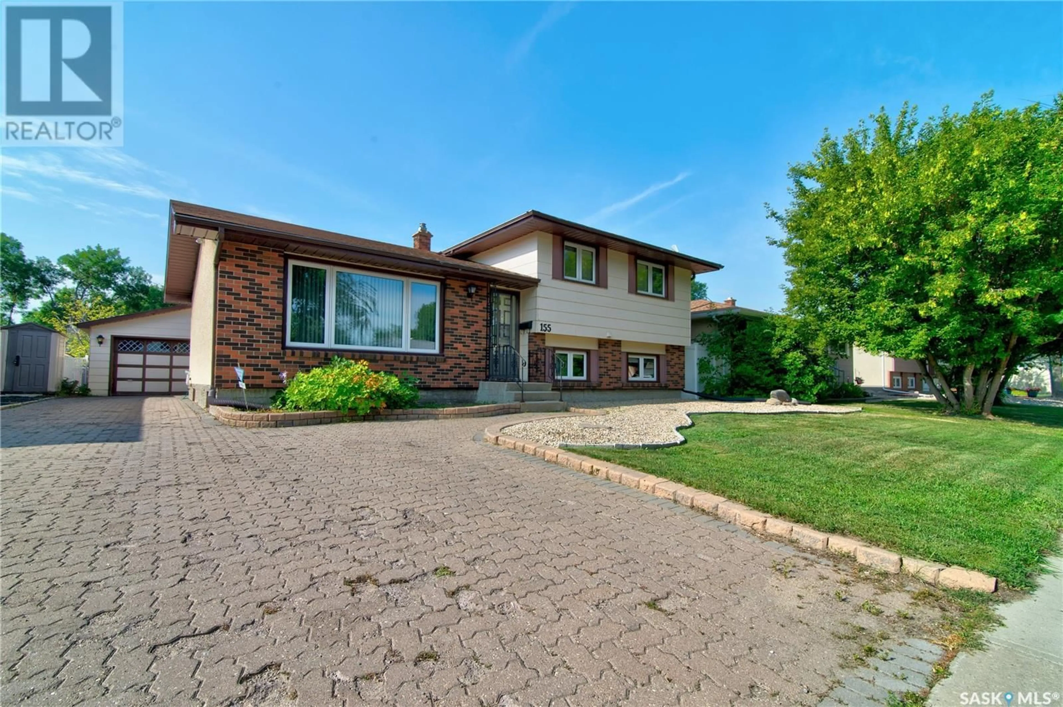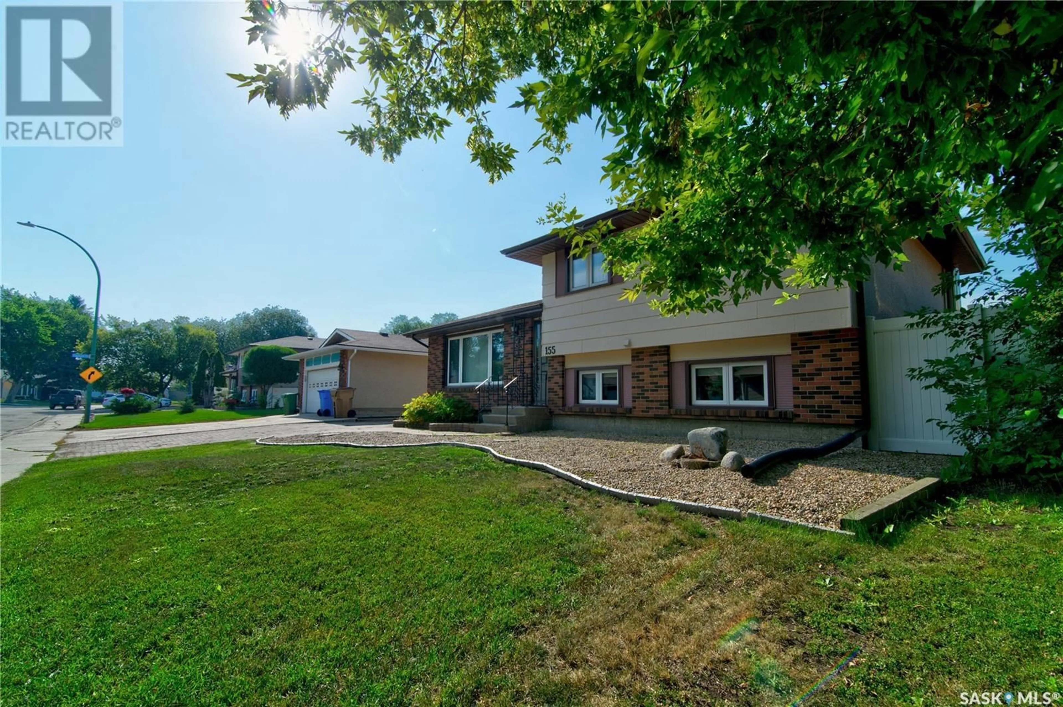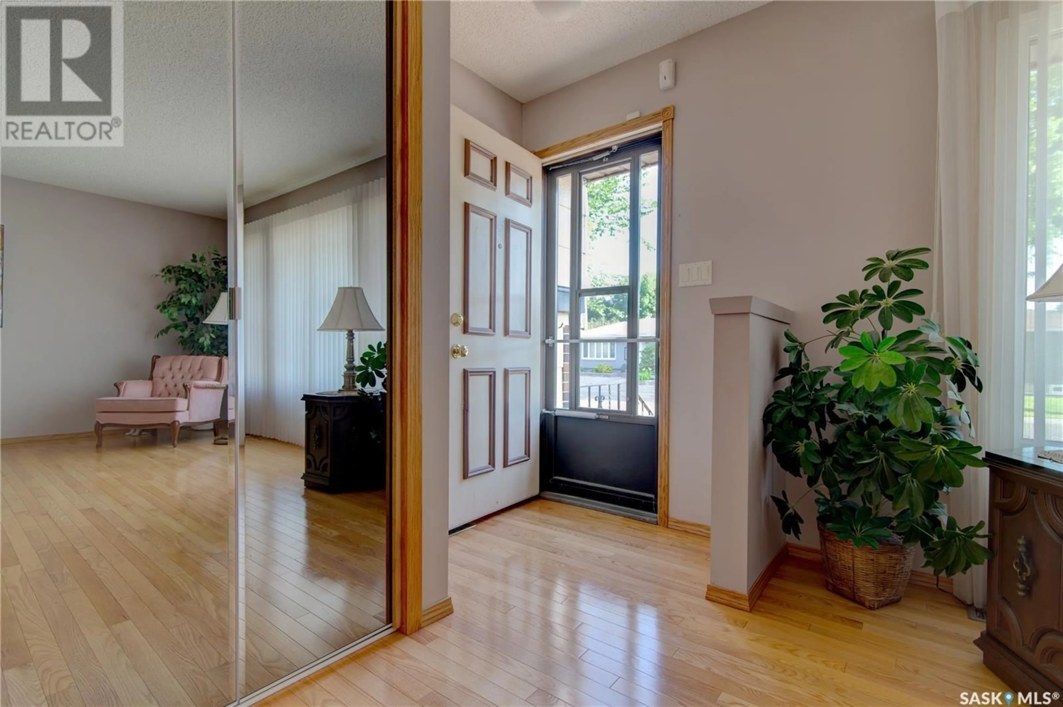155 RODENBUSH DRIVE, Regina, Saskatchewan S4R7X8
Contact us about this property
Highlights
Estimated valueThis is the price Wahi expects this property to sell for.
The calculation is powered by our Instant Home Value Estimate, which uses current market and property price trends to estimate your home’s value with a 90% accuracy rate.Not available
Price/Sqft$165/sqft
Monthly cost
Open Calculator
Description
Welcome to 155 Rodenbush Drive! This Bilt-Rite Homes 4 level split is situated in the quiet, established family friendly neighborhood of Uplands, with a nice location near Uplands Community Centre, Mount Pleasant Sports Park, close proximity to Northgate Mall & numerous North Albert amenities, green spaces, parks & schools (Ruth Pawson Elementary, St Gregory, M.J Coldwell Elementary). Featuring 4 beds, 3 baths & 2330 sq ft of space, this home is sure to impress! You are welcomed into a bright & spacious living room with large picture window allowing in beautiful natural light. A front coat closet is available for convenience. From there you will find your kitchen with tile backsplash, plenty of cabinets, pull-out drawers, counter space & pantry/storage! Lot of room for your dining room table & chairs to enjoy family suppers. A sunroom addition was added onto the home for even more space! Enjoy relaxing with a coffee as you watch the kids play! Upstairs is where you will find your primary bedroom with 2pc ensuite & walk in closet. 2 other spacious bedrooms & 4pc bath with bath fitters tub surround complete this space. On the 3rd level you will find a 2nd family room with a gas fireplace & built-in desk & shelving. An additional 2 pc bath & laundry are here, as well as your 4th bedroom with a nice big window. The basement is open for development & waiting for your special touch to make it your own. The crawl space has poured concrete & provides ample extra storage space for you! Step outside to find your lovely backyard with grass, mature trees & access to your 24 x 24 garage. Additional value adds include: 100 amp panel, owned H2O Heater & softener, HE Furnace, Central A/C, Central Vac, front facing windows (2016). New garage door will be installed. This move in ready home has been loved & cared for by the same owner since 1979 & is now looking for its next family to l... As per the Seller’s direction, all offers will be presented on 2025-08-05 at 2:00 PM (id:39198)
Property Details
Interior
Features
Main level Floor
Living room
13'5 x 13'3Dining room
11'11 x 17'4Kitchen
8'0 x 11'5Sunroom
11'5 x 24'1Property History
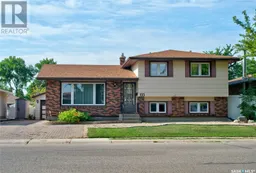 46
46
