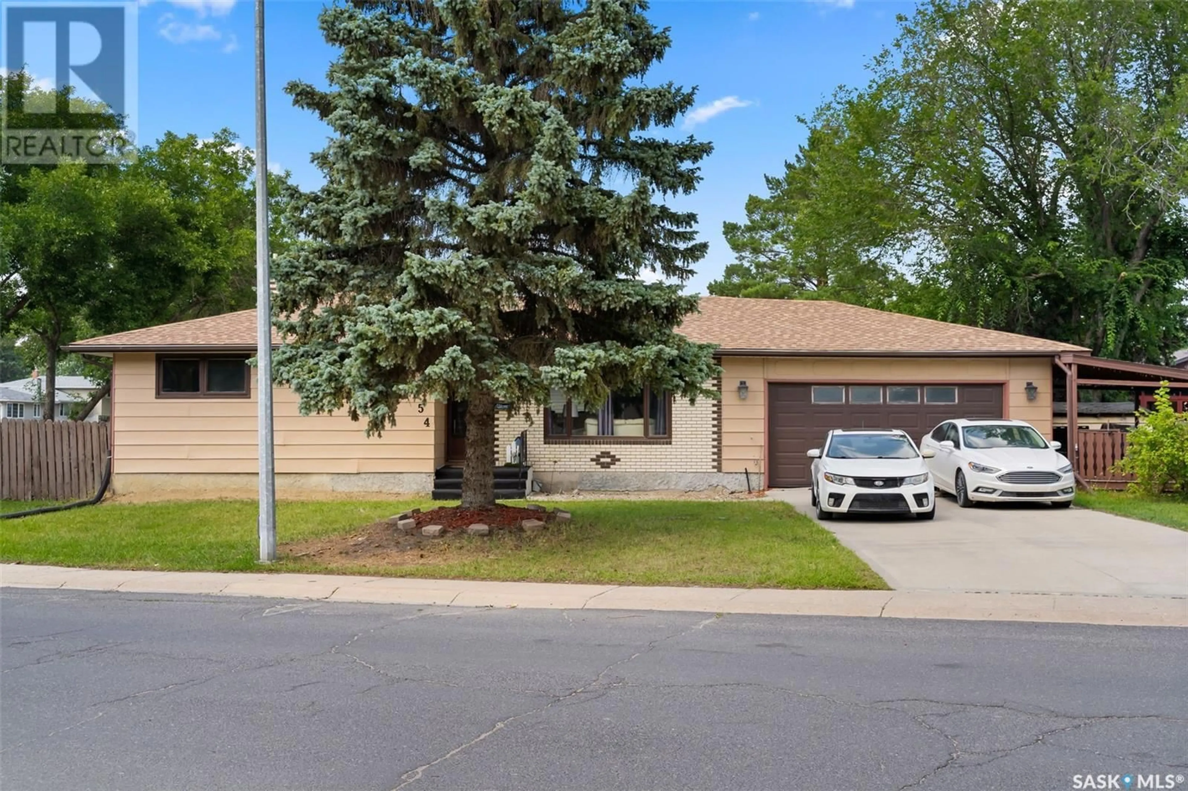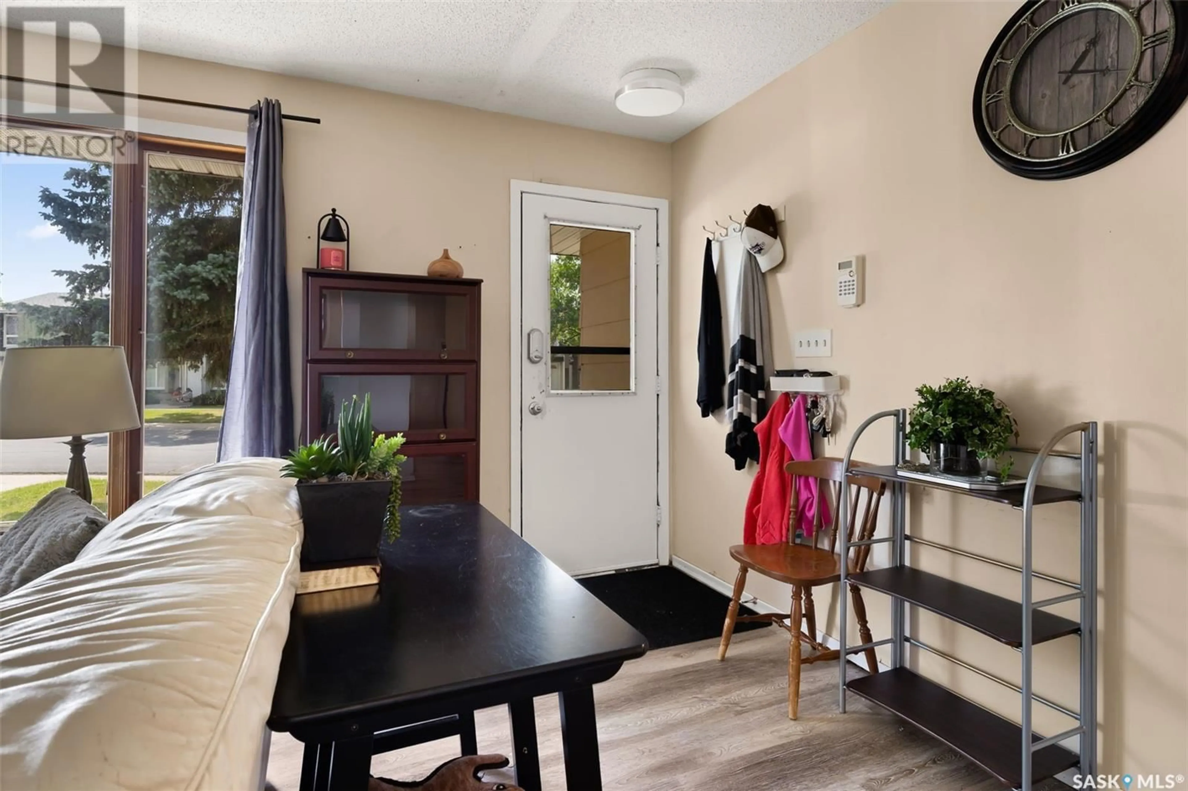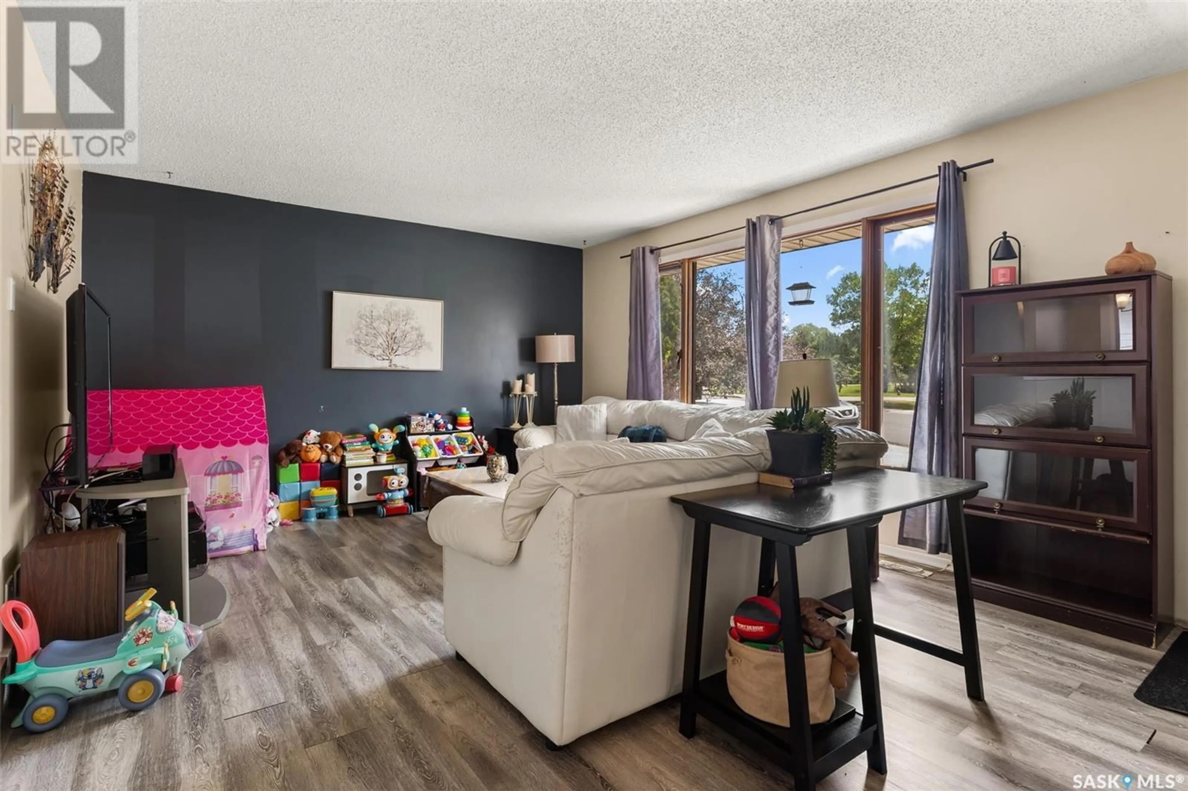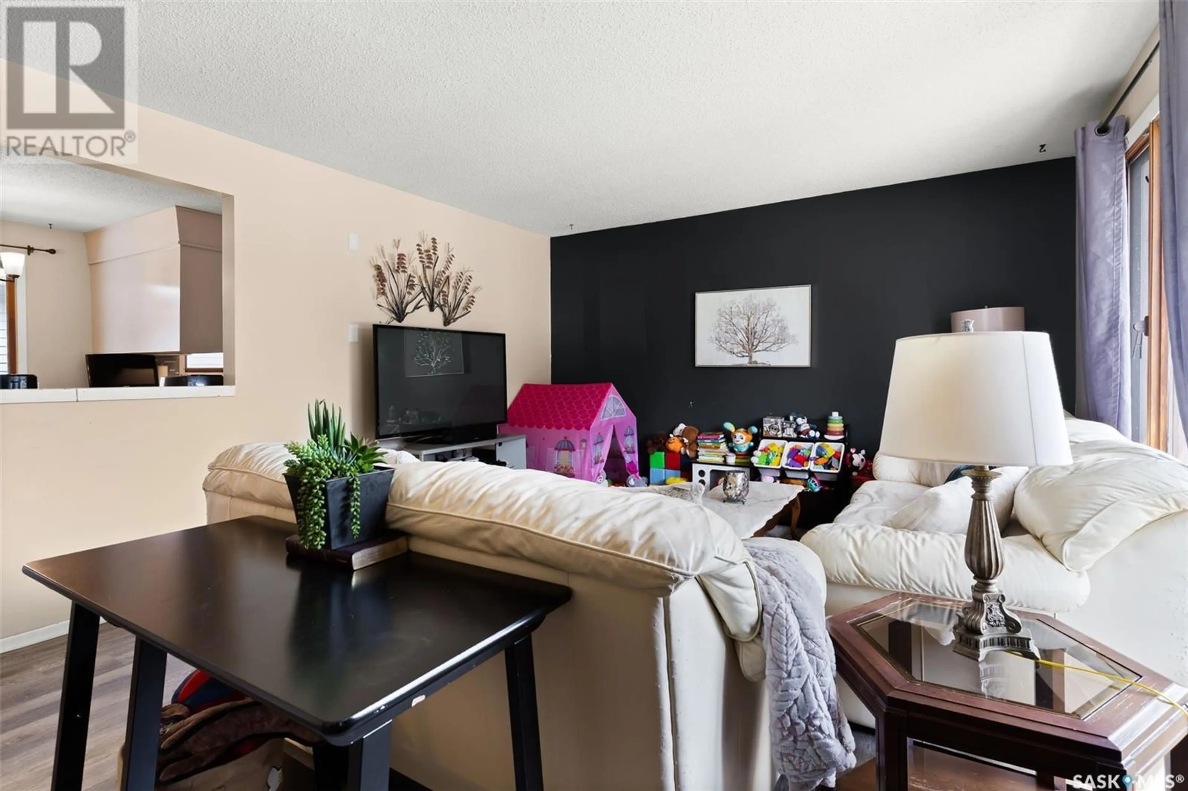154 ELMVIEW ROAD, Regina, Saskatchewan S4R6W1
Contact us about this property
Highlights
Estimated valueThis is the price Wahi expects this property to sell for.
The calculation is powered by our Instant Home Value Estimate, which uses current market and property price trends to estimate your home’s value with a 90% accuracy rate.Not available
Price/Sqft$240/sqft
Monthly cost
Open Calculator
Description
Welcome home to 154 Elmview Road perched on a corner lot in our family centric Uplands neighbourhood in Regina SK! This bungalow is rocking a fantastic floorplan with 3 bedrooms, 2 bathrooms plus basement development that provides extra space & oodles or storage – dare I say perfect for a family looking to upsize? Stepping into the home, you’ll love the semi open concept layout showcasing a large south facing window in the living room, spacious dining room (yes, you can host family here for the holidays), & kitchen with an abundance of countertop space. The primary bedroom can easily accommodate a king sized bed & dressers PLUS there is a ½ bath ensuite. Completing the main floor are two secondary bedrooms with nicely sized closets & a full bathroom. There is a back door giving access to the side yard, as well as providing fairly direct access to the basement. The basement is ready for you to binge watch the LOTR trilogy accented by wall sconces & that retro feel! There's a ½ bath with a rough in for shower, nook area w/oversized closet space, & a bonus room that was previously used as a bedroom (window does not meet current egress bylaws). The massive laundry room also provides additional storage space! Outside there’s numerous spots to entertain friends under the stars in the side yard, or on the covered deck. The garage (interior measurements 21.7L x 25.2W) is a great size plus there is parking for 3 more cars easily in the driveway! Upgrades over the years include: Foundation work completed by a professional company, Shingles, Interior Flooring, HE Furnace, Vinyl Plank flooring on the main. The location provides easy access via the Ring Road, Broad St., Regina Bypass to the rest of the city & shopping amenities on Broad + Albert Street. If you are trying to reduce your carbon footprint - the City of Regina bus stop is steps away and walkable to nearby schools. This family home is ready for you to bring your home ideas to life & make it your new home sweet home! (id:39198)
Property Details
Interior
Features
Main level Floor
Foyer
8 x 3.7Living room
15.7 x 13.1Kitchen
11.5 x 7.11Dining room
7.11 x 7.3Property History
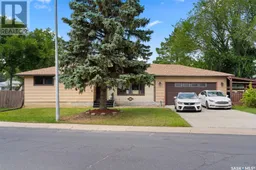 36
36
