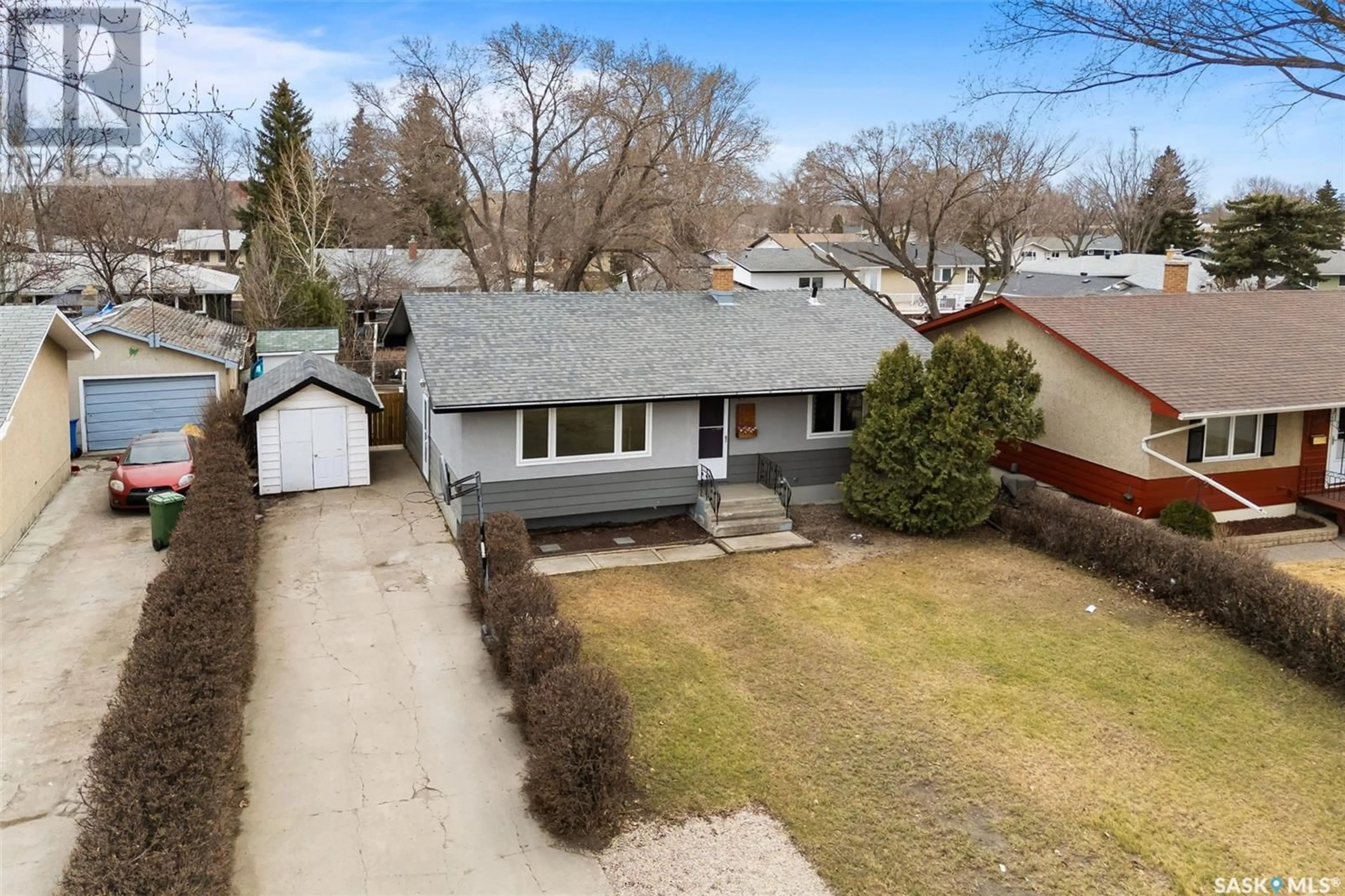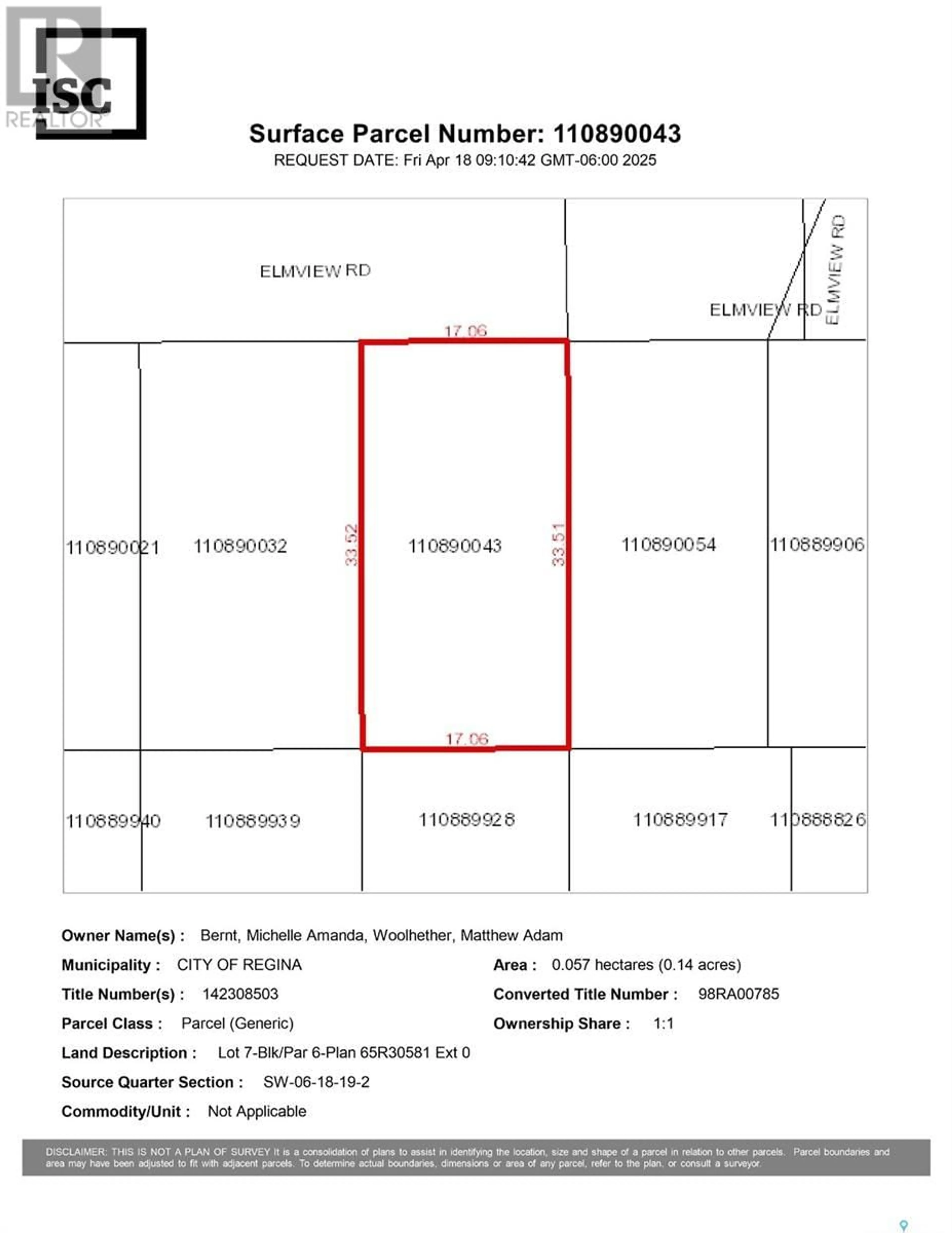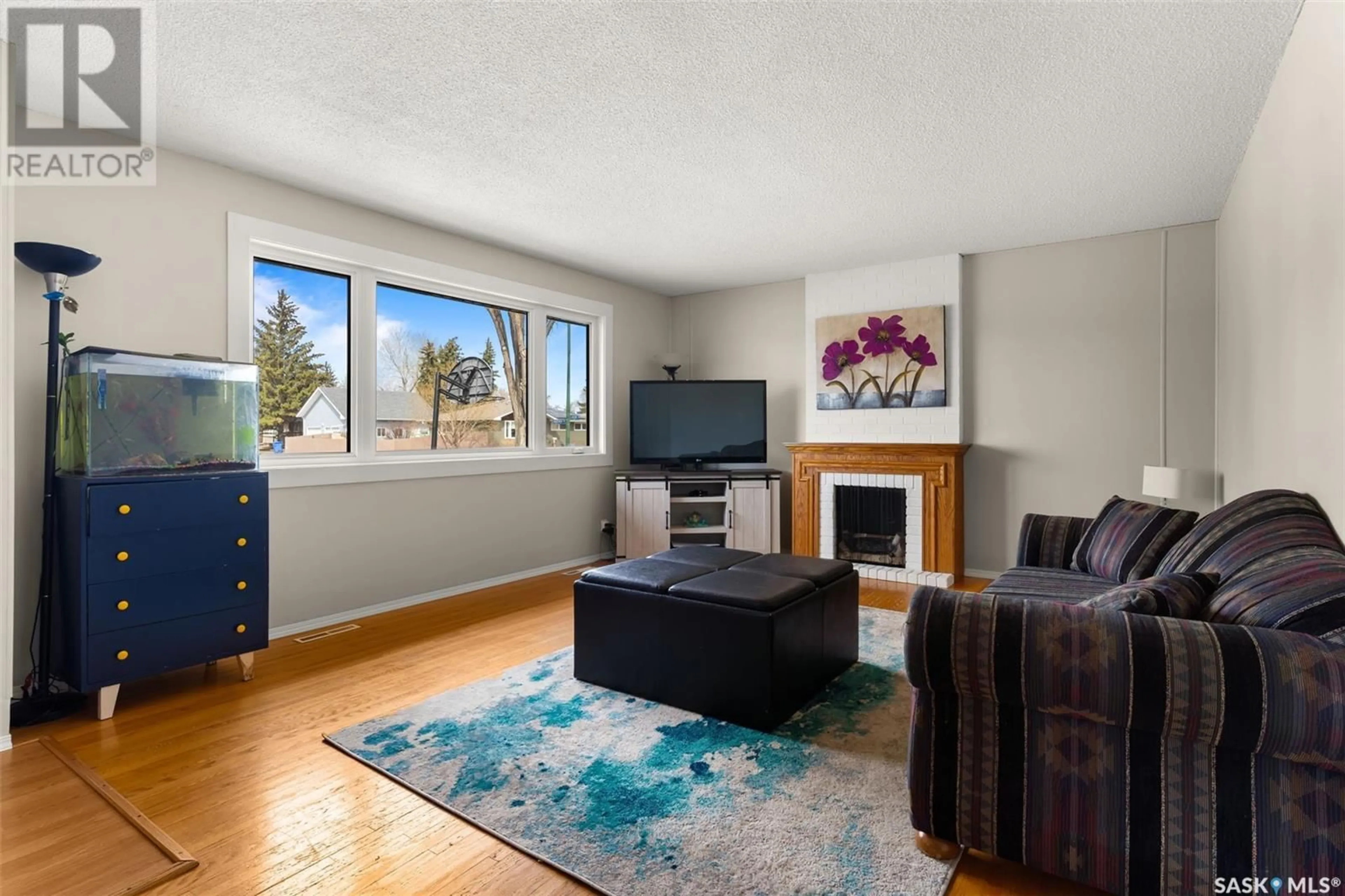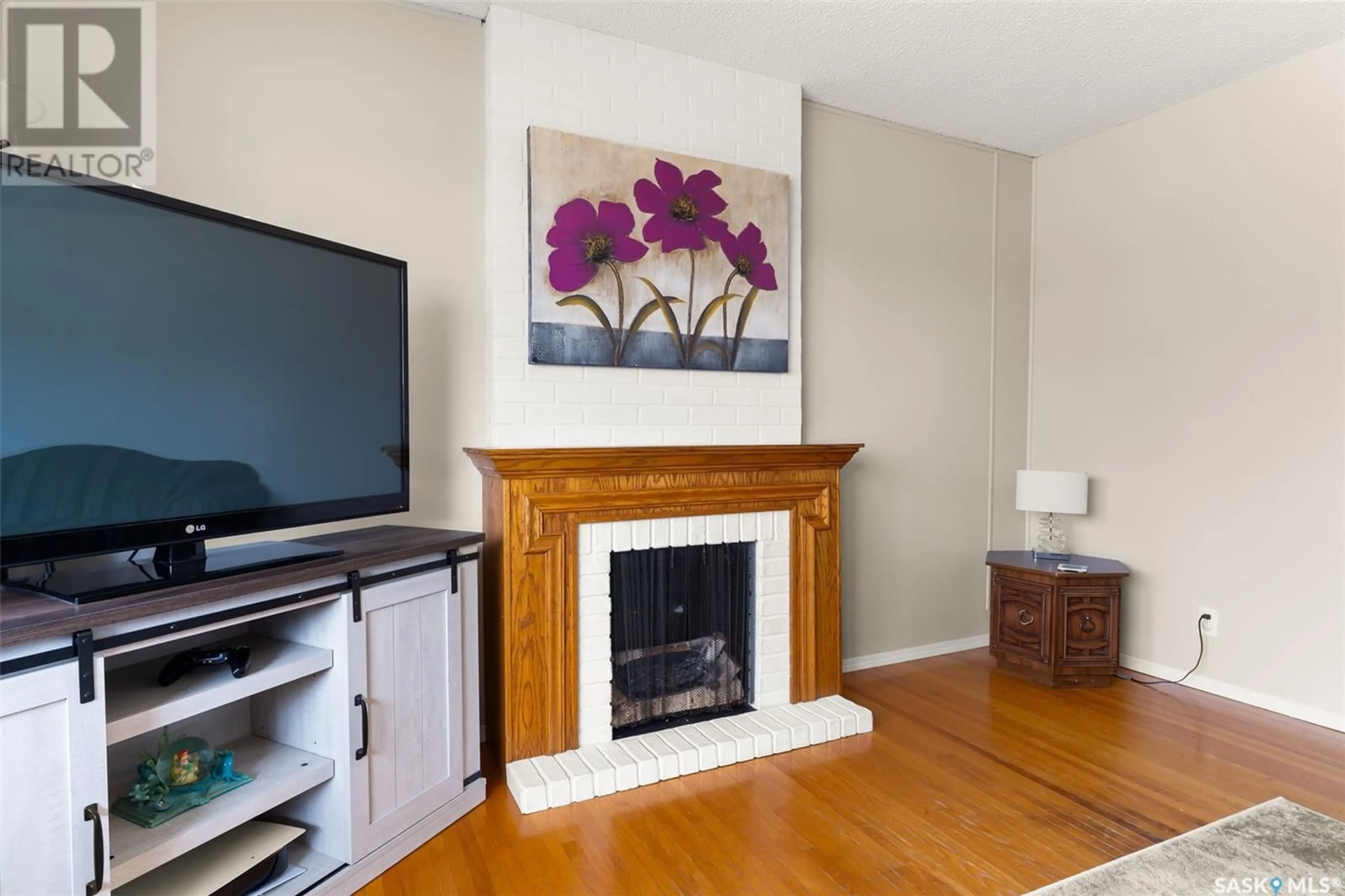123 ELMVIEW ROAD, Regina, Saskatchewan S4R0B5
Contact us about this property
Highlights
Estimated ValueThis is the price Wahi expects this property to sell for.
The calculation is powered by our Instant Home Value Estimate, which uses current market and property price trends to estimate your home’s value with a 90% accuracy rate.Not available
Price/Sqft$320/sqft
Est. Mortgage$1,417/mo
Tax Amount (2024)$2,972/yr
Days On Market45 days
Description
SOLID 3 BED/2 BATH BUNGALOW IN UPLANDS WITH TONS OF UPDATES. Welcome to Elmview road, this charming family friendly bungalow is packed with updates and waiting for new owners. Enter to a big bright living area with original hardwood floors and direct entry into the kitchen. The kitchen is also big and bright featuring some newer appliances (Fridge – 2024, Dish washer-2020), solid cabinetry and new garden doors to a large south facing deck. The main floor is complete with a large primary bedroom, 2 secondary bedrooms and a renovated main bath (2025). The large functional basement has been completely renovated down to the studs, with $100,000 invested (2023). It includes, new carpet, drywall, RockWool ceiling insulation for sound proofing, spray foam, reinforcing, basement electrical and newer washer & dryer. The basement also boasts a large rec room, updated 3 pce bath, a workshop, a super/clean utility storage area and a den that could be converted to a 4th bedroom. Other value added items include, new triple pane windows ($16,000 invested in 2024) and fresh paint throughout the house, sewer backflow valve, Furnace & A/C (2020), ducts cleaned (2023), Osmosis Water unit (2022). Shingles/Soffit/Fascia - House and Shed (2022), Fence (2020). There is a separate basement entrance which gives the property good basement suite potential and there is lots of room to add a garage. This fine home is close to schools, parks, shops and bus routes. Please contact your Realtor for more information or personal tour. (id:39198)
Property Details
Interior
Features
Basement Floor
Other
Other
Den
3pc Bathroom
Property History
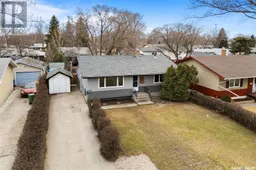 43
43
