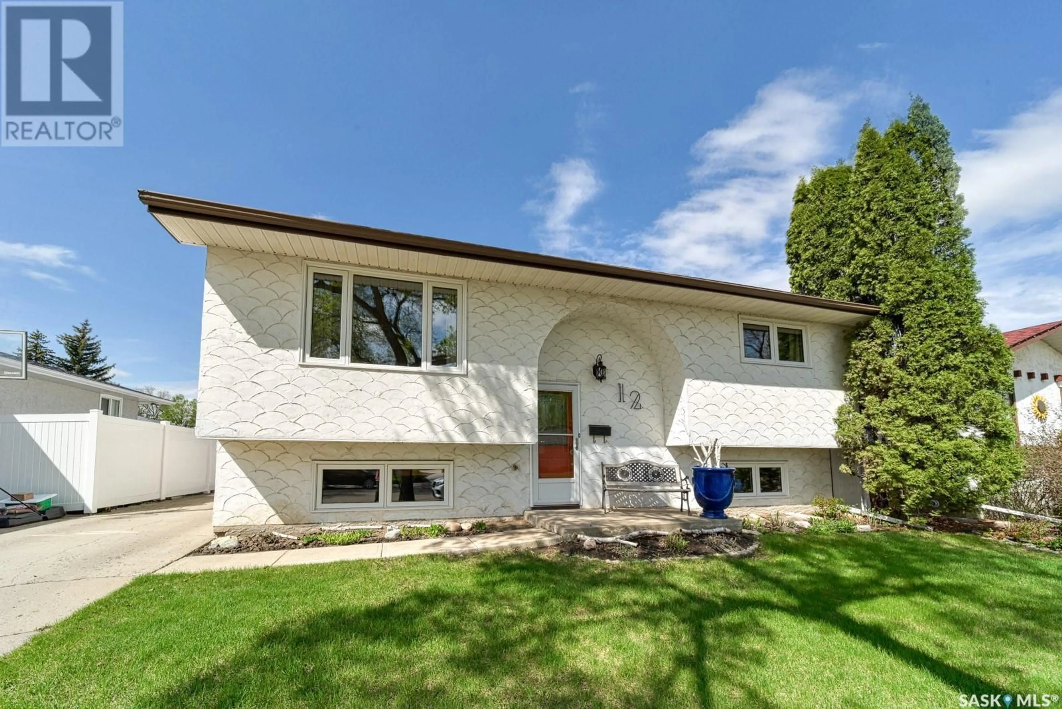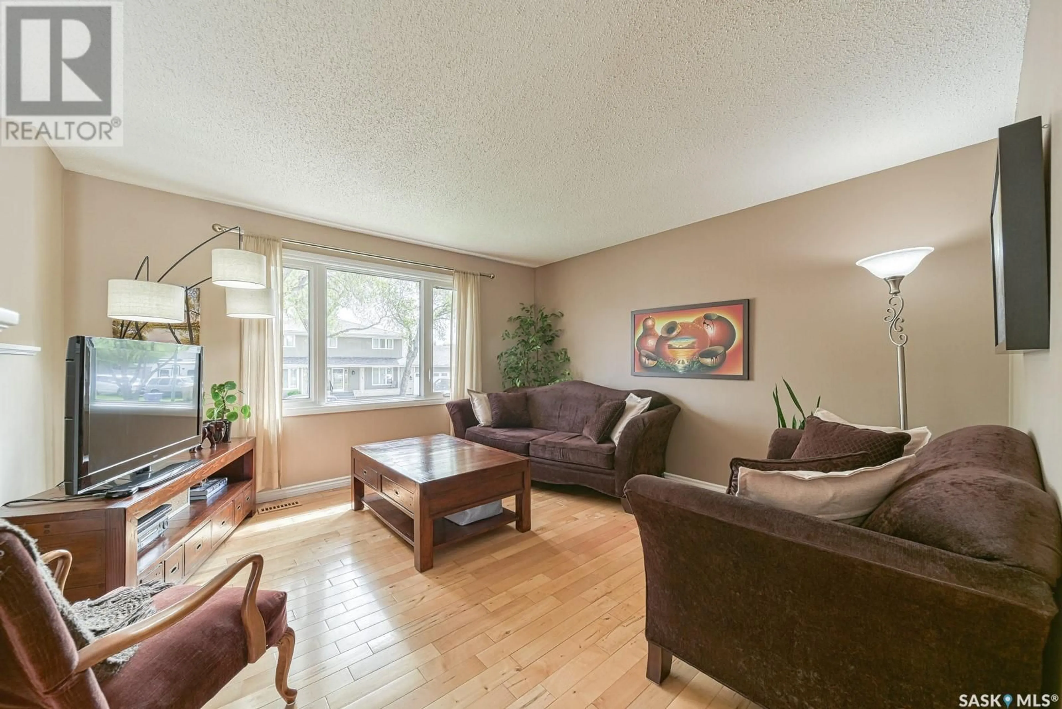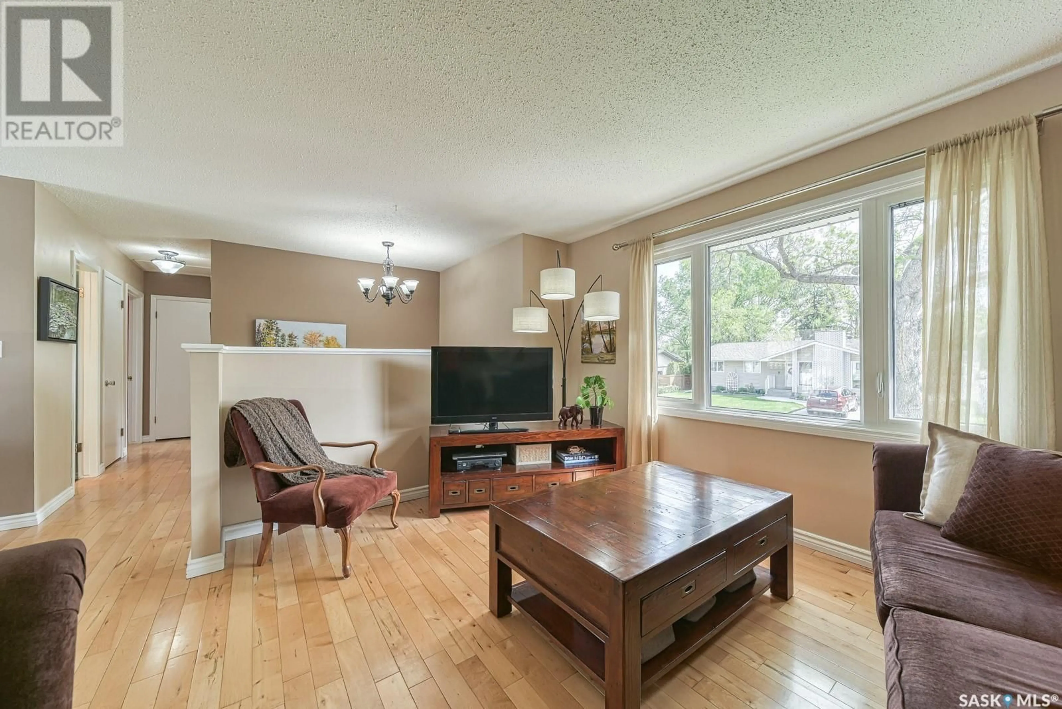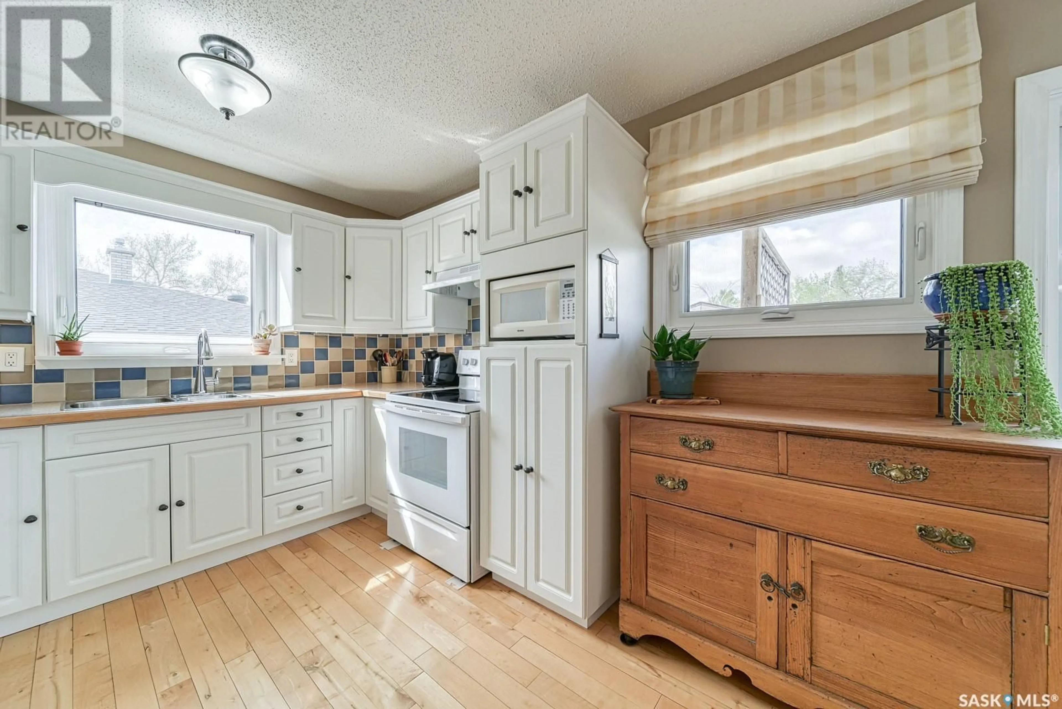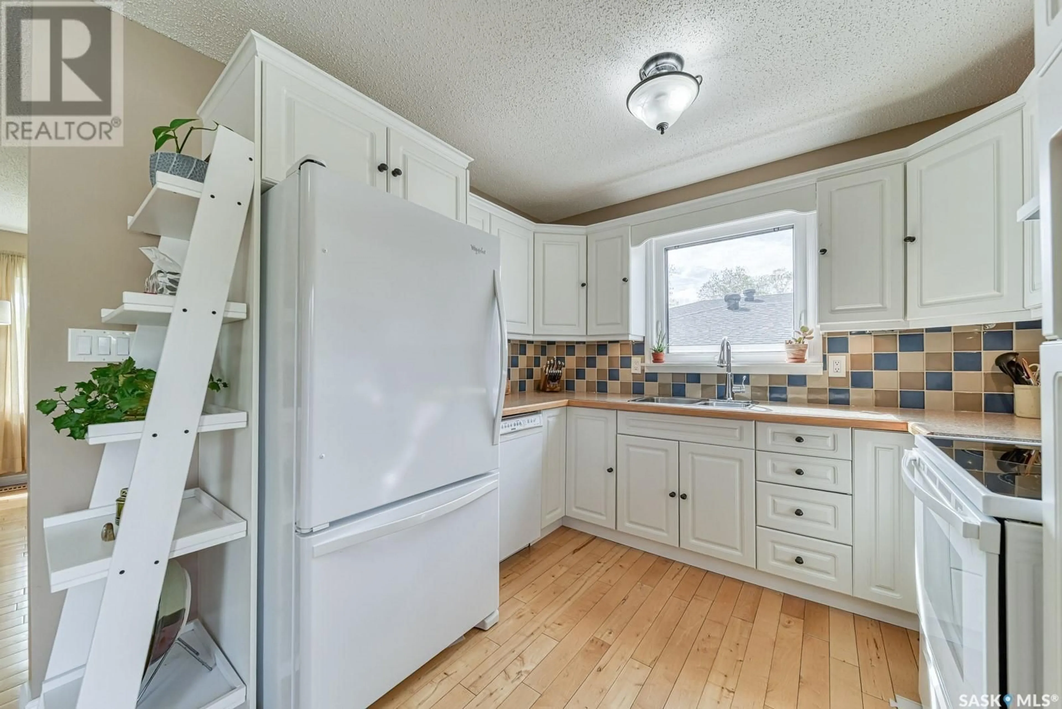12 BAUERMEISTER STREET, Regina, Saskatchewan S4R5N4
Contact us about this property
Highlights
Estimated ValueThis is the price Wahi expects this property to sell for.
The calculation is powered by our Instant Home Value Estimate, which uses current market and property price trends to estimate your home’s value with a 90% accuracy rate.Not available
Price/Sqft$370/sqft
Est. Mortgage$1,374/mo
Tax Amount (2025)$3,130/yr
Days On Market9 days
Description
This beautifully maintained bi-level home is located in a prime North End neighborhood, close to schools, shopping, and all amenities. It features 2+1 bedrooms and 1 full bathroom, with roughed-in plumbing for a future basement bathroom. Over the years, the home has seen numerous updates, starting with a mid-efficiency furnace in 2001, followed by a major renovation in 2006 that included the kitchen and flooring, with gleaming maple hardwoods throughout. The garage received new shingles in 2012, and the house roof was redone in 2015 by Wheatland Roofing. In 2016, Glacier Glass installed new PVC fencing for added privacy. Between 2020 and 2021, all windows and patio doors were replaced by Provincial Windows, enhancing both energy efficiency and style. The electrical panel was upgraded to 125 amps in 2022, along with a brand-new air conditioning unit the same year. A new water softener was added in 2025. The home also boasts custom touches like a bathroom vanity, soft-close cabinetry in the kitchen and bath, and a custom-built 2-tier deck overlooking an oversized, fully fenced backyard—perfect for relaxing or entertaining. An oversized double detached garage completes this fantastic property. Sellers have just replace the washer . This home is a real pleasure to show and show off pride of ownership inside and out, book your appointment today. (id:39198)
Property Details
Interior
Features
Main level Floor
Living room
13.3 x 13.3Dining room
5 x 10Kitchen
9.7 x 124pc Bathroom
Property History
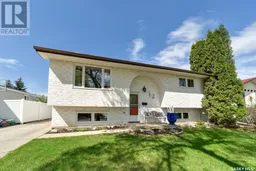 32
32
