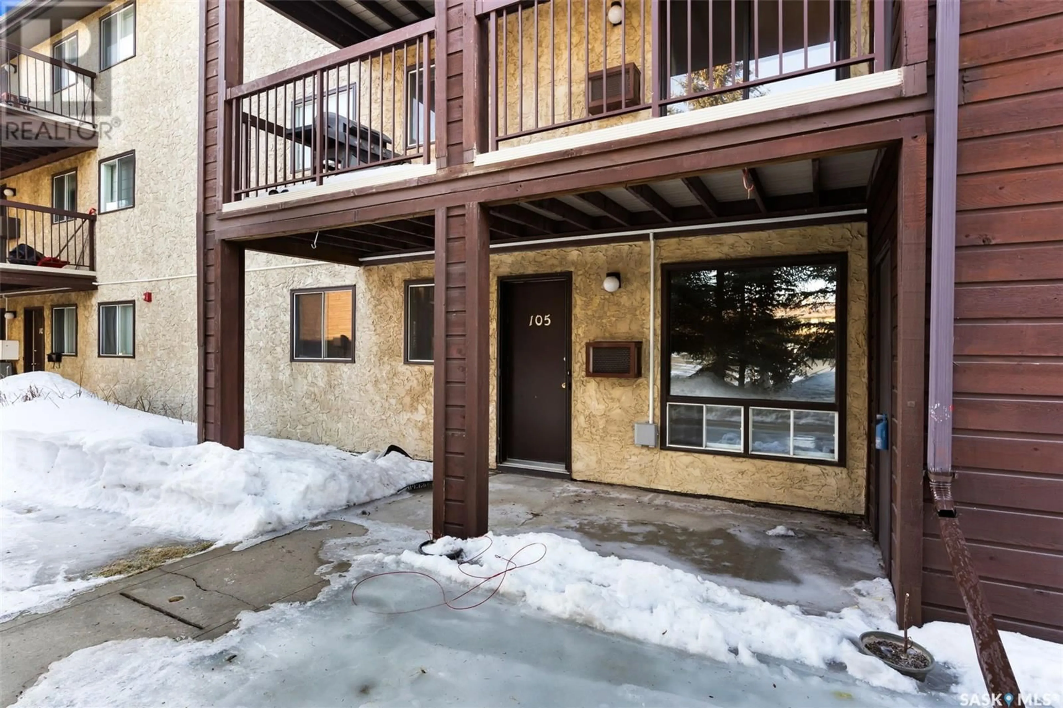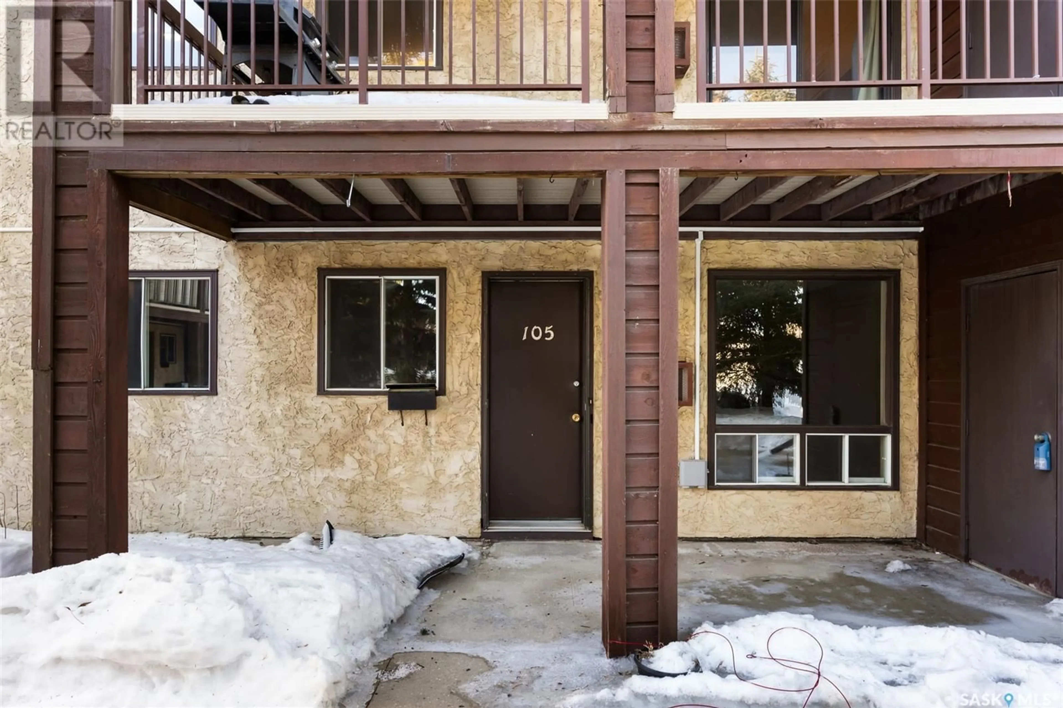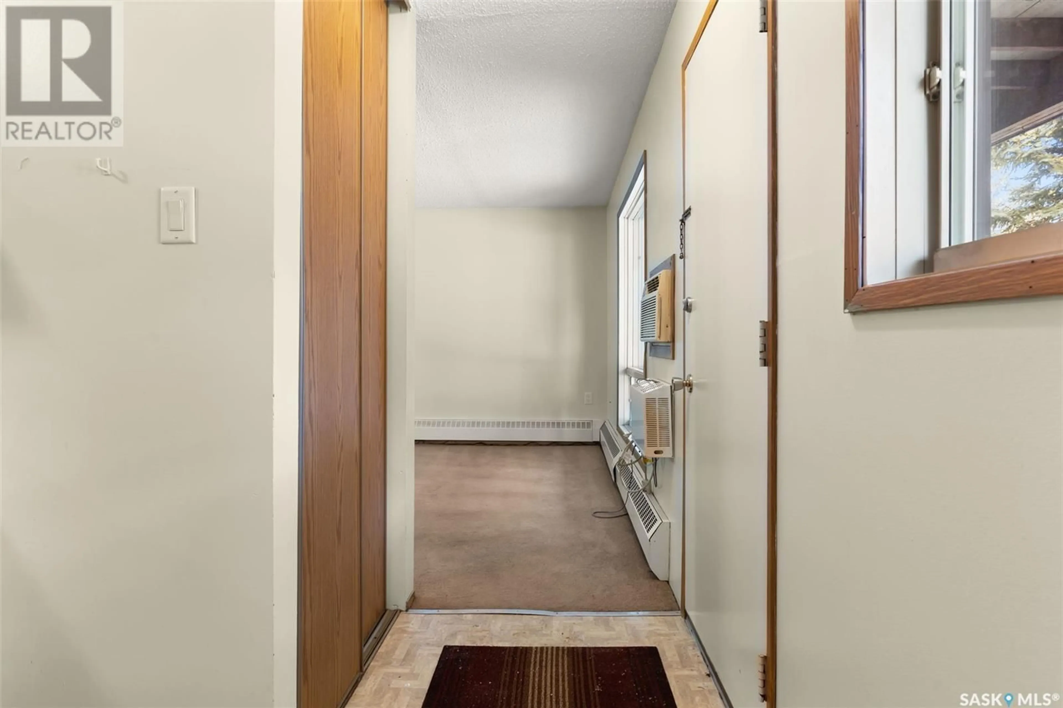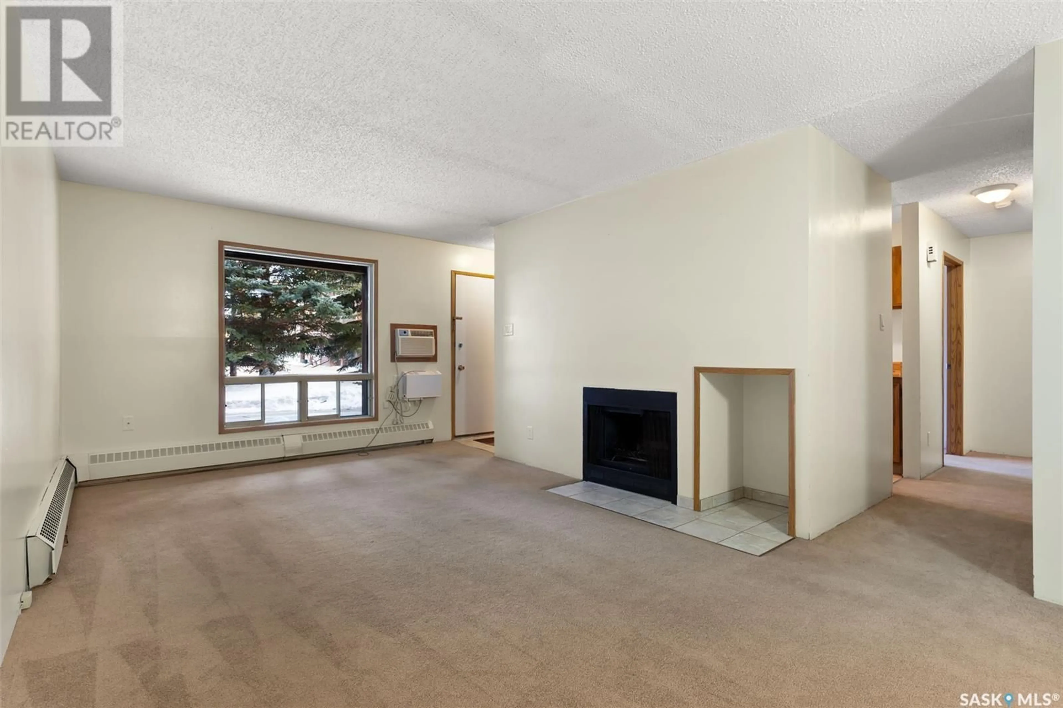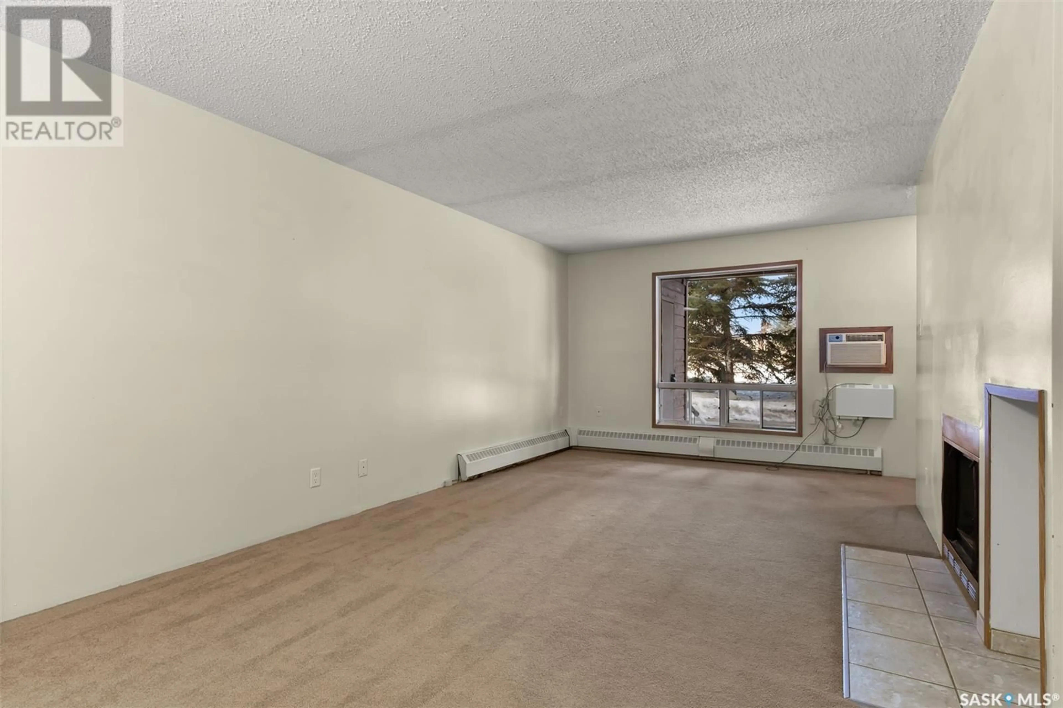105 31 Rodenbush DRIVE, Regina, Saskatchewan S4R8C7
Contact us about this property
Highlights
Estimated ValueThis is the price Wahi expects this property to sell for.
The calculation is powered by our Instant Home Value Estimate, which uses current market and property price trends to estimate your home’s value with a 90% accuracy rate.Not available
Price/Sqft$117/sqft
Est. Mortgage$386/mo
Maintenance fees$400/mo
Tax Amount ()-
Days On Market22 days
Description
Welcome to ##105 31 Rodenbush Drive, located in the Sunrise Gardens complex in Uplands. This one bedroom garden style condo is located on the main floor of the building with its own front door on the patio. Upon entry you are greeted by a nice sized front entrance with coat closet, galley style kitchen (fridge and stove included) dining area, bright living room with wood burning fireplace (included as is). Good sized bedroom, full bathroom and laundry room with washer/dryer complete this condo. The covered patio overlooks green space and is the perfect place to relax in the warmer months. Additonal storage can be found in the shed located just off the patio. Sunrise Gardens features ample green space with a park across the street, on site management, and outdoor inground pool. Condo fees include heat, water, common insurance, external maintenance, garbage and reserve fund. Excellent home for an investment property, first time buyer or downsizing. Move in and add your personal touches or turnkey rental! Call your REALTOR® to schedule your private viewing today! (id:39198)
Property Details
Interior
Features
Main level Floor
Foyer
Living room
Kitchen/Dining room
Bedroom
measurements not available x 10 ft ,8 inExterior
Features
Condo Details
Inclusions
Property History
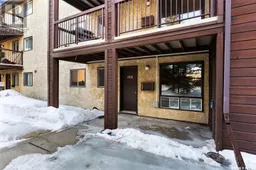 23
23
