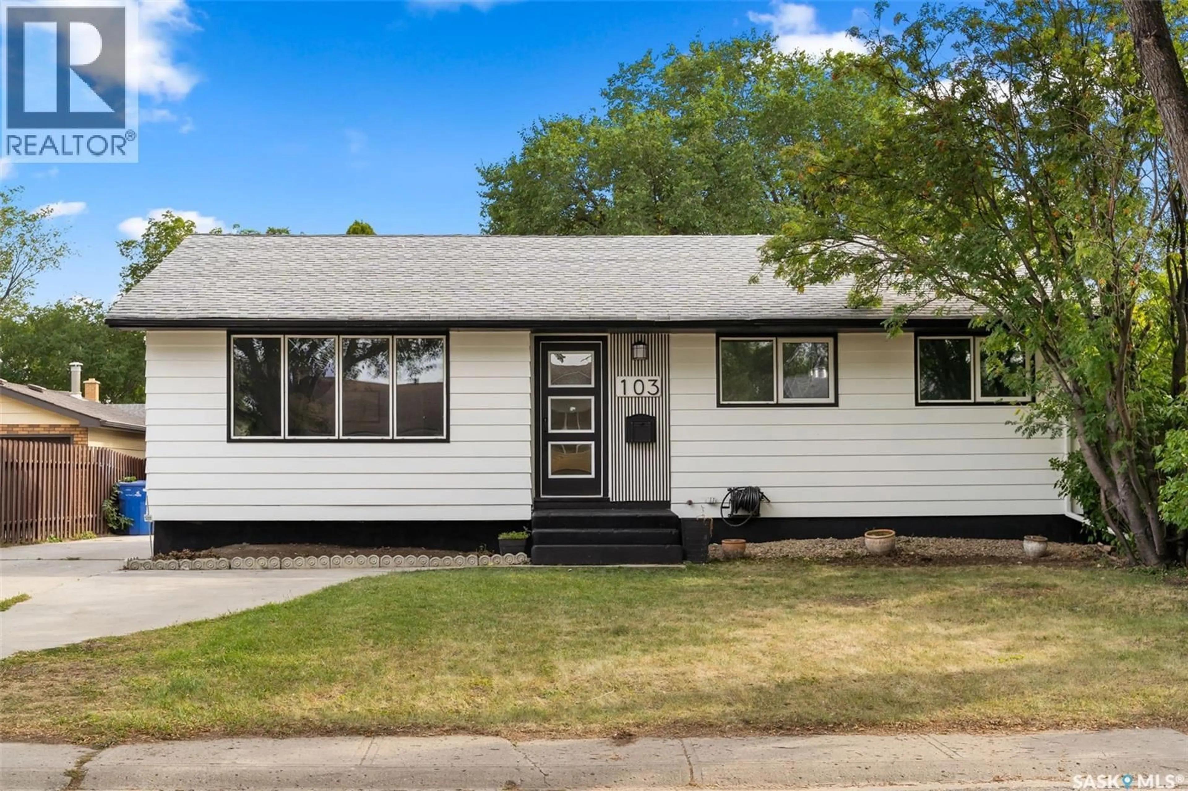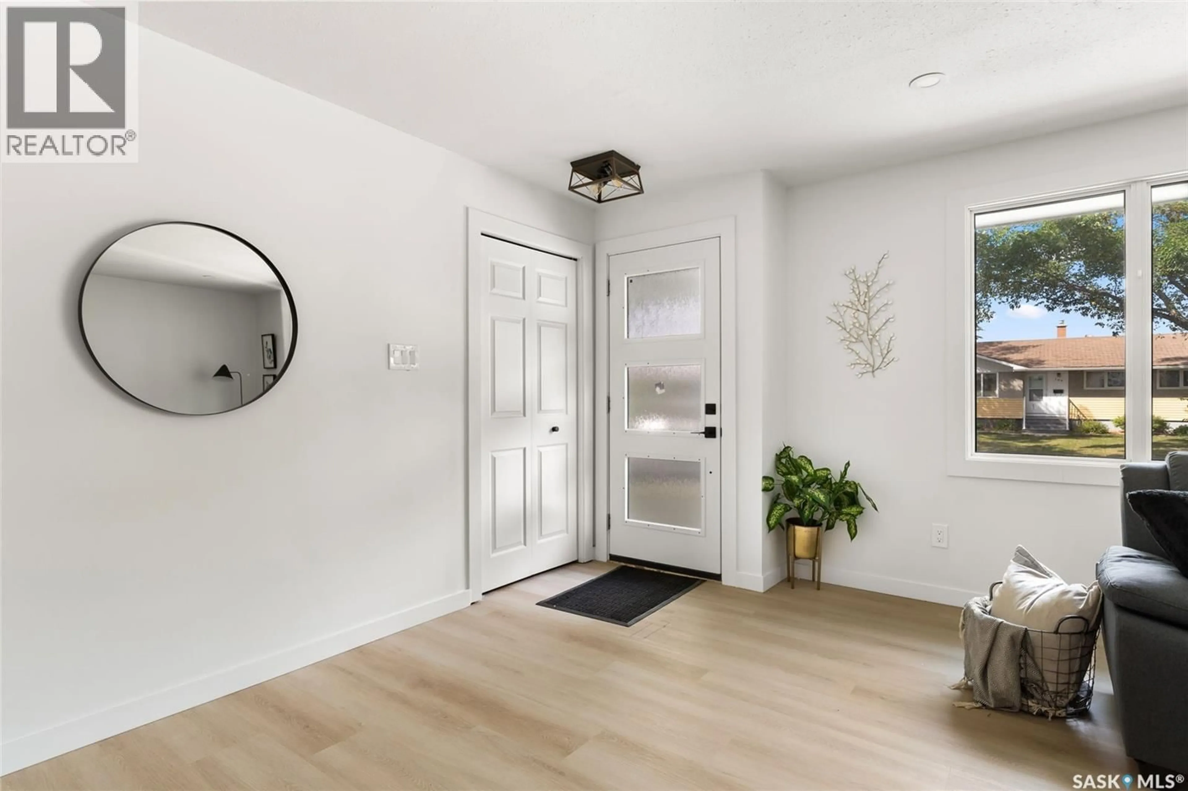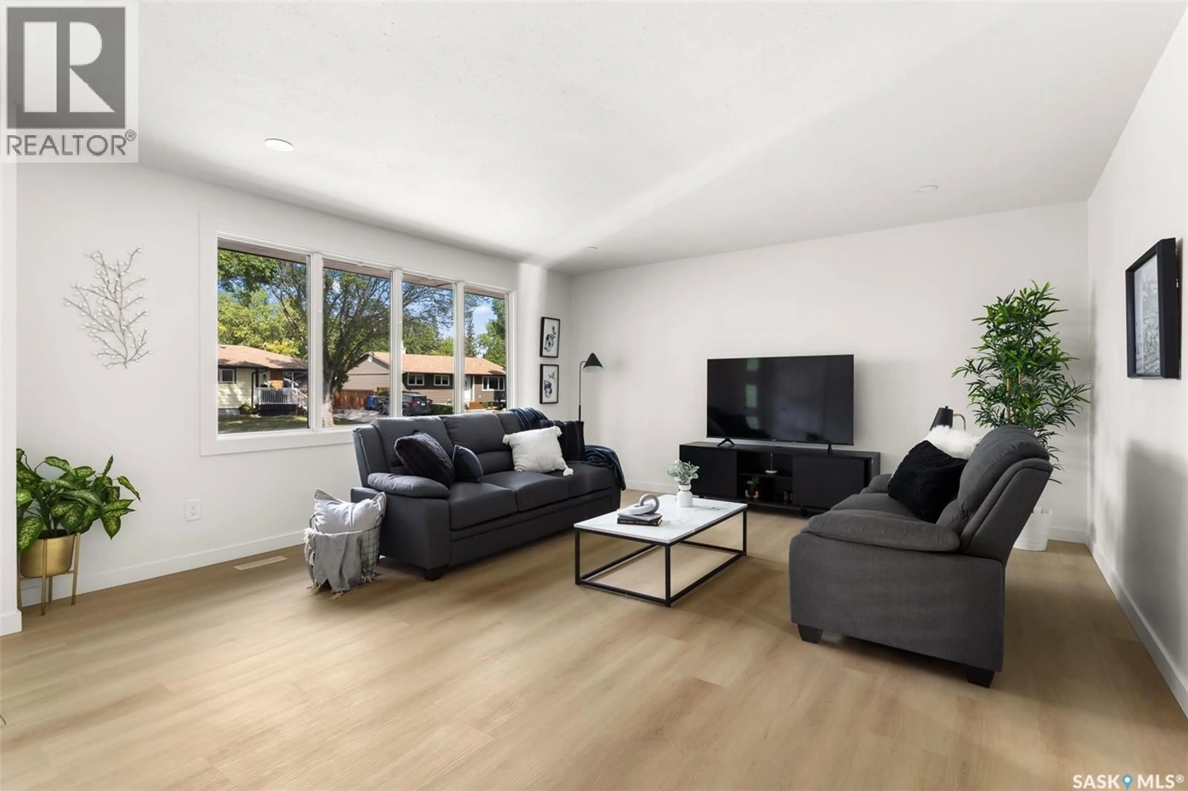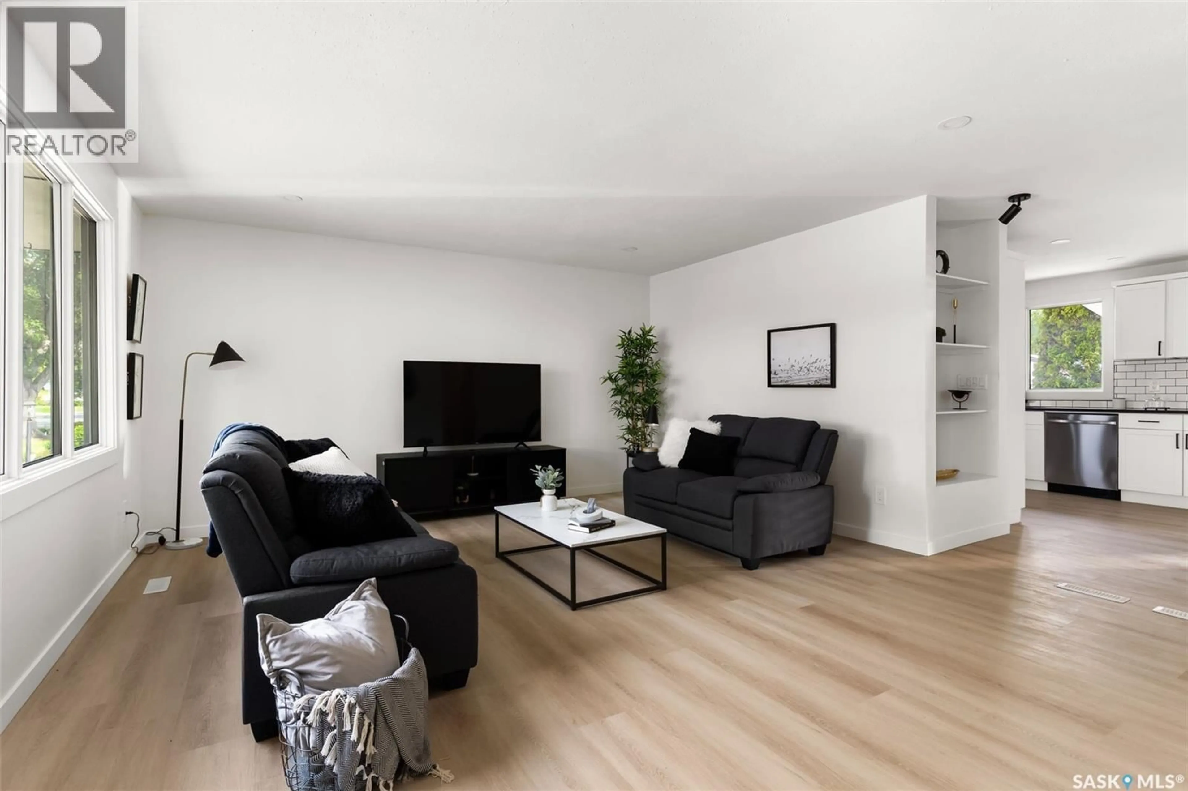103 ELMVIEW ROAD, Regina, Saskatchewan S4R0B5
Contact us about this property
Highlights
Estimated valueThis is the price Wahi expects this property to sell for.
The calculation is powered by our Instant Home Value Estimate, which uses current market and property price trends to estimate your home’s value with a 90% accuracy rate.Not available
Price/Sqft$340/sqft
Monthly cost
Open Calculator
Description
Welcome to 103 Elmview Road, a fully renovated bungalow in Regina’s family-friendly Uplands neighbourhood. Offering 1,144 sq. ft. of modern living space, this home has been thoughtfully updated from top to bottom with fresh finishes, stylish design, and a practical layout. The bright, open living room sets the tone with new vinyl plank flooring, large windows that flood the space with natural light, and a clean neutral palette ready to suit any décor style. The adjoining dining area flows seamlessly into the stunning kitchen, where crisp white cabinetry, sleek subway tile backsplash, quartz counters, and stainless steel appliances create the perfect backdrop for cooking and entertaining. Three comfortable main floor bedrooms share a beautifully redone 4-piece bathroom, featuring a double vanity, modern black fixtures, and full tiled tub surround. The lower level is just as impressive—completely finished with new carpet, pot lighting, and endless flexibility. A massive 12’ x 36’ recreation room is ideal for family movie nights, kids’ play space, or a home gym, while the basement also includes a dedicated office, a fourth bedroom, and another stylish 4-piece bathroom. Set on a spacious 6,158 sq. ft. lot, the property provides ample outdoor living with a covered back deck, mature trees, and space to garden or play. Parking is generous, with room for up to five vehicles including a single detached gargae. Blending mid-century charm with a contemporary full renovation, 103 Elmview Road delivers a true move-in-ready experience in a quiet, convenient location near parks, schools, and north-end amenities! As per the Seller’s direction, all offers will be presented on 09/06/2025 12:12AM. (id:39198)
Property Details
Interior
Features
Main level Floor
Living room
19 x 14Kitchen
15 x 8Dining room
11 x 84pc Bathroom
Property History
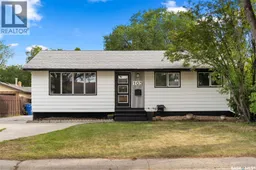 28
28
