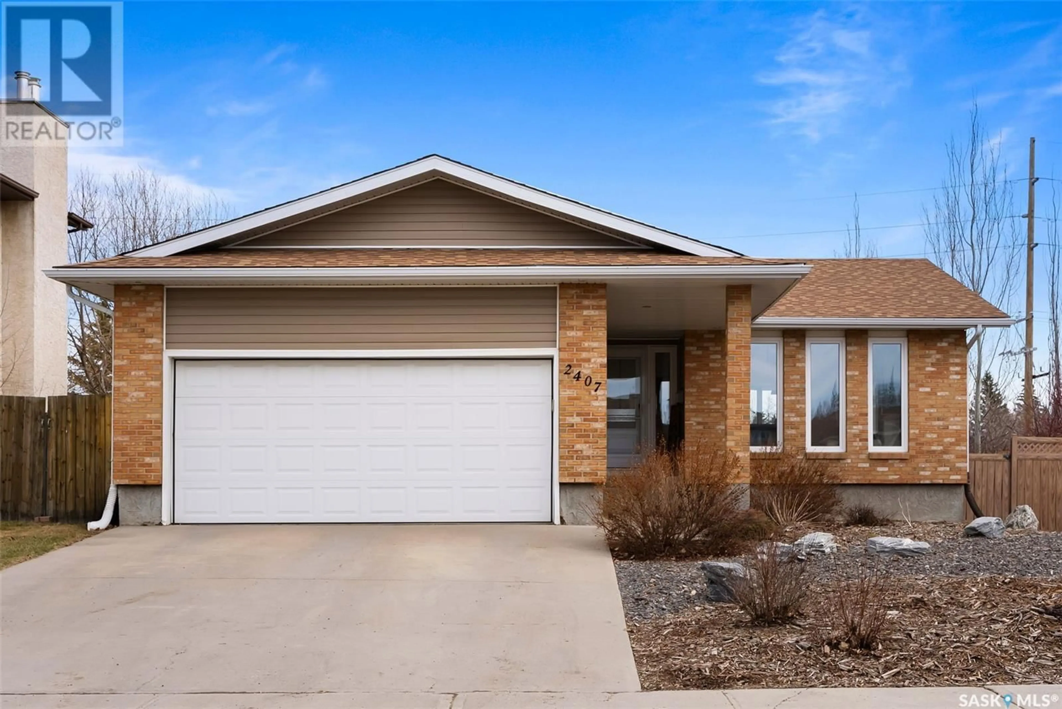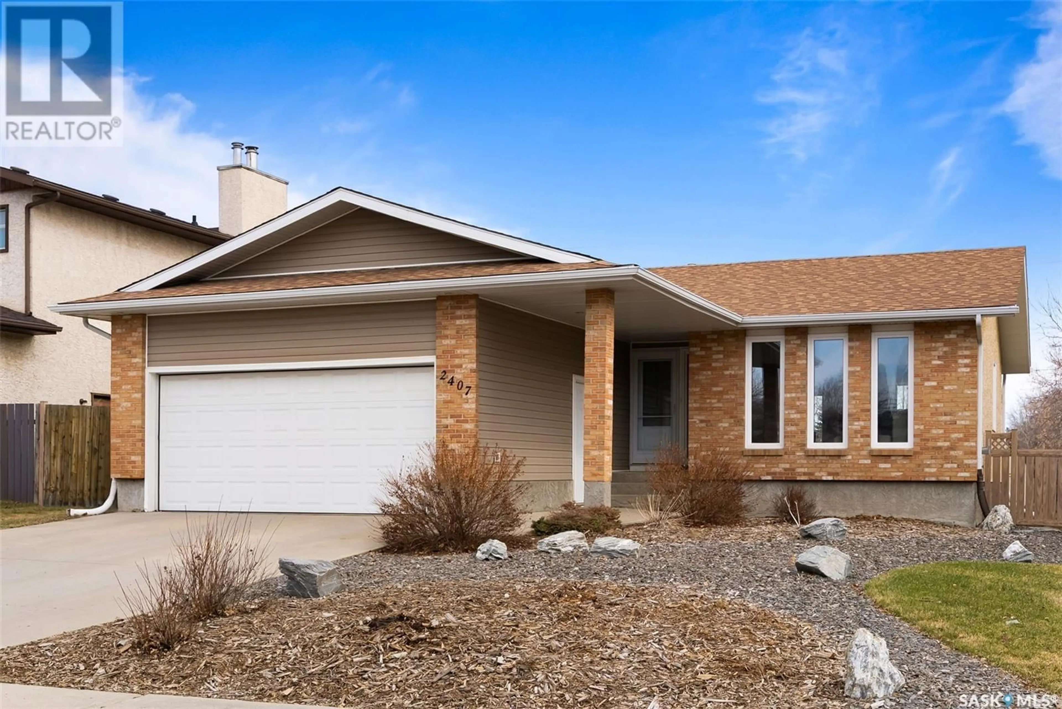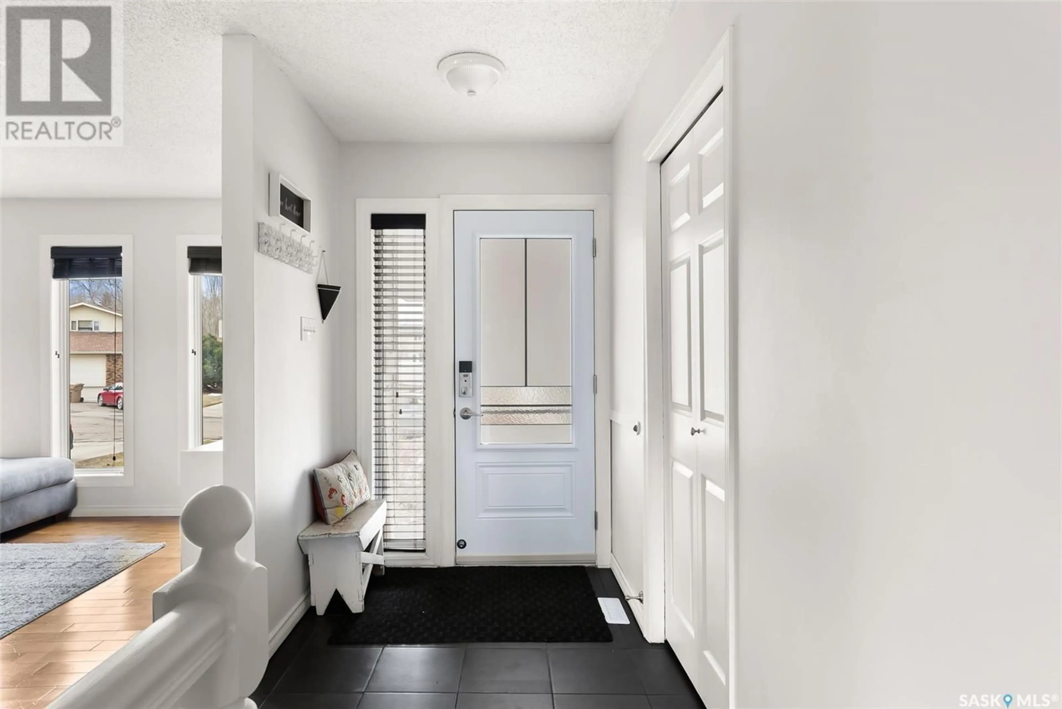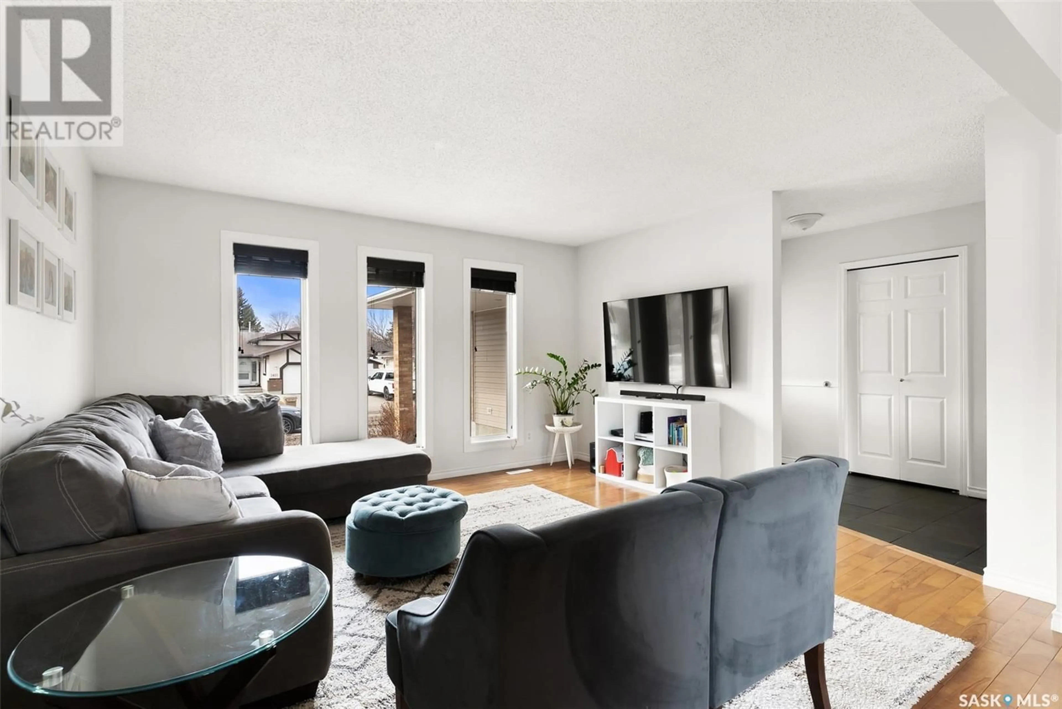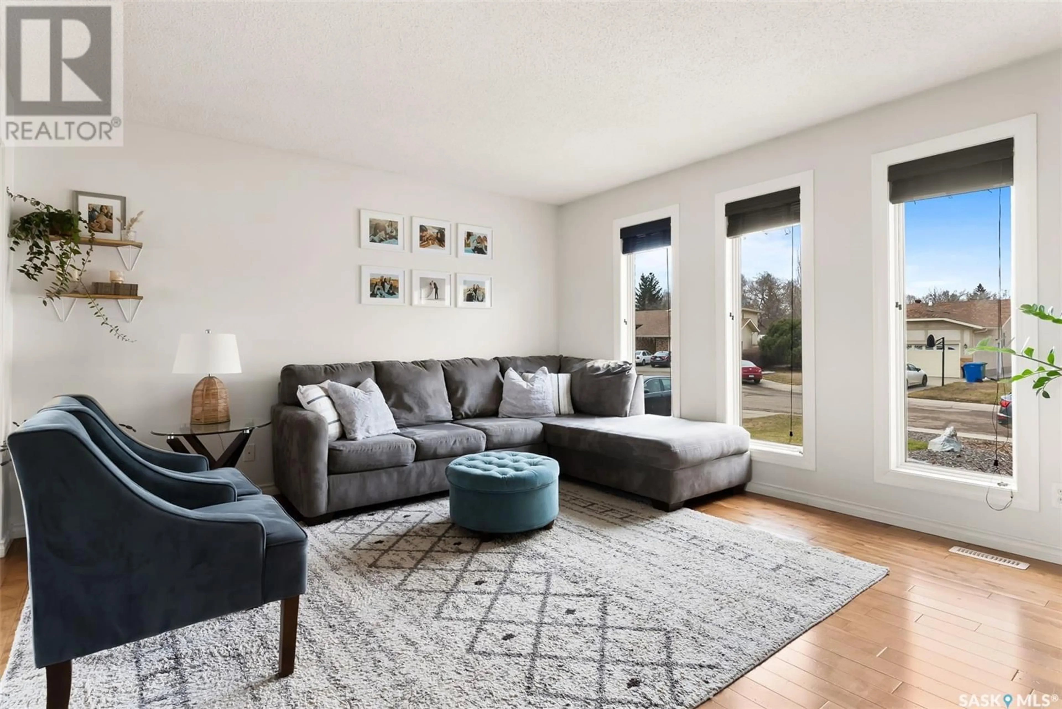E - 2407 GLAMIS PLACE, Regina, Saskatchewan S4V1A5
Contact us about this property
Highlights
Estimated ValueThis is the price Wahi expects this property to sell for.
The calculation is powered by our Instant Home Value Estimate, which uses current market and property price trends to estimate your home’s value with a 90% accuracy rate.Not available
Price/Sqft$351/sqft
Est. Mortgage$1,803/mo
Tax Amount (2024)$4,303/yr
Days On Market2 days
Description
Welcome to 2407 Glamis Place, a charming bungalow tucked away in a quiet cul-de-sac in desirable University Park East. From the moment you arrive, you'll be impressed by the home’s attractive curb appeal, highlighted by low-maintenance xeriscaped landscaping. This 1,194 sq ft bungalow is ideally situated on a generous 8,176 sq ft lot. Inside, the bright south-facing living room welcomes you with warm hardwood flooring and an abundance of natural light. The layout flows seamlessly into the dining area and the updated kitchen, which is perfect for entertaining. The updated kitchen(2021) features timeless white cabinetry, black granite countertops, stainless steel appliances, ample counter space, a pantry, and a convenient coffee bar. Garden doors off the kitchen leads directly to the backyard. The main floor offers three bedrooms, including a spacious primary suite complete with a 3-piece ensuite. A full 4-piece bathroom completes this level. Downstairs, the basement provides plenty of additional living space with a large rec room, an extra bedroom, a 3-piece bathroom, and a generously sized laundry/storage area. Step outside to a fully fenced yard featuring a large deck and lower patio—perfect for summer barbecues and outdoor relaxation. Additional updates include: New furnace (2023) front and back doors(2023) For more information, call your agent! (id:39198)
Property Details
Interior
Features
Main level Floor
Living room
13'11 x 13Dining room
12'8 x 9'2Kitchen
19'2 x 9'24pc Bathroom
Property History
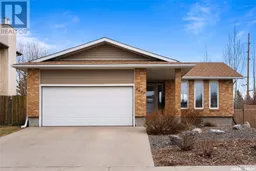 40
40
